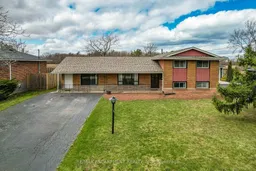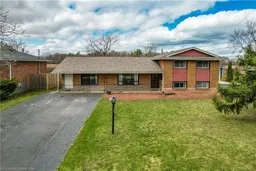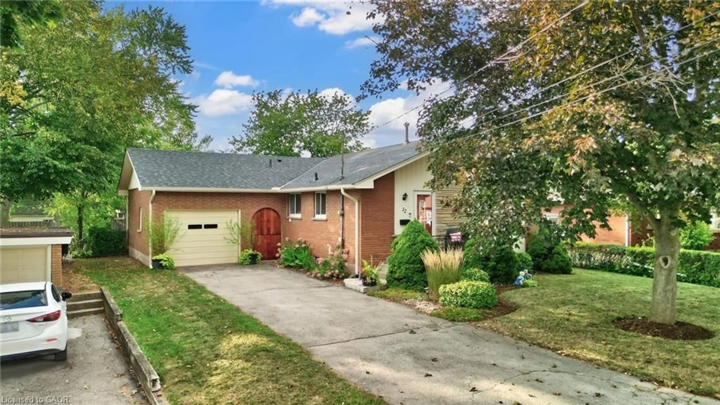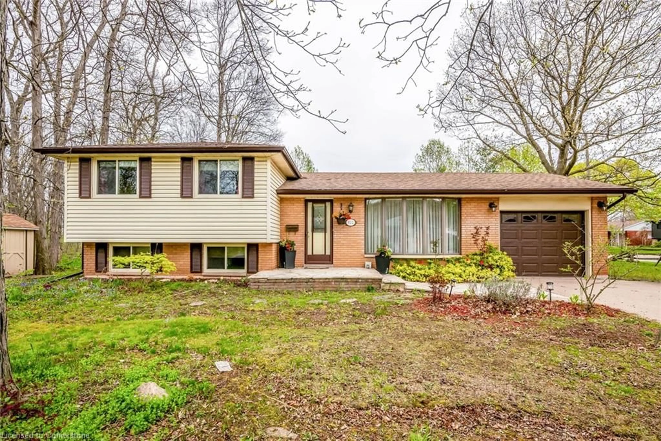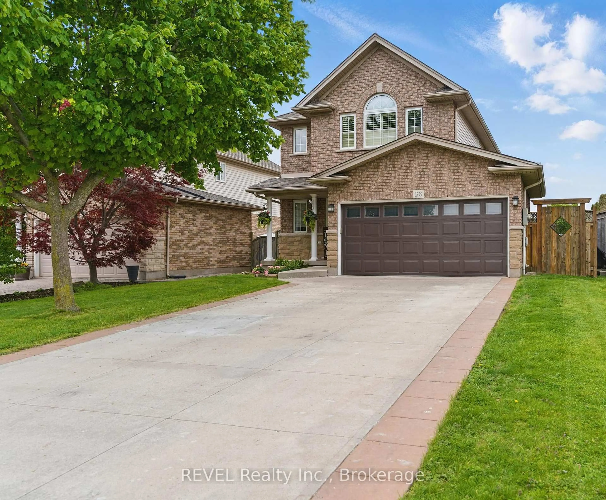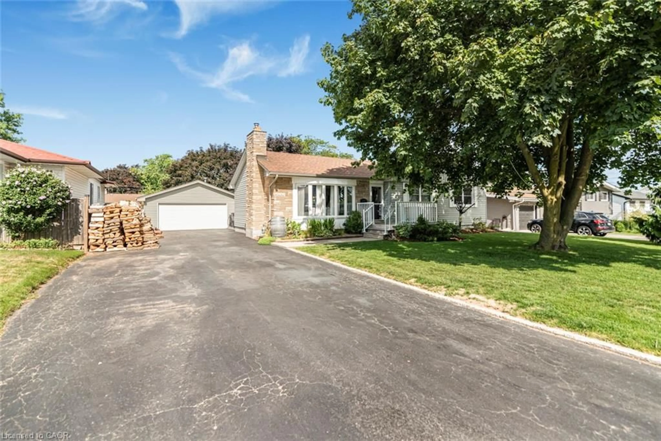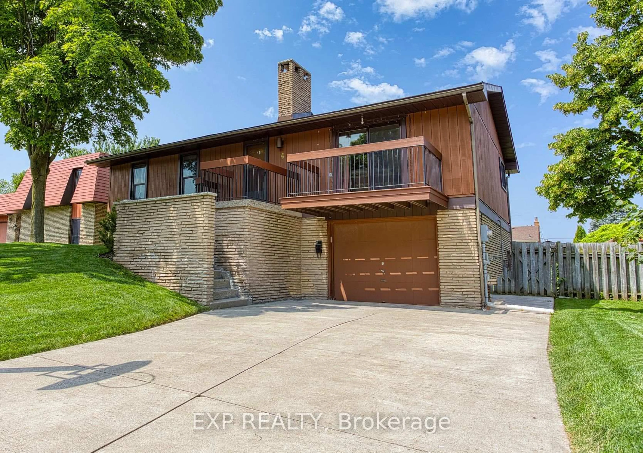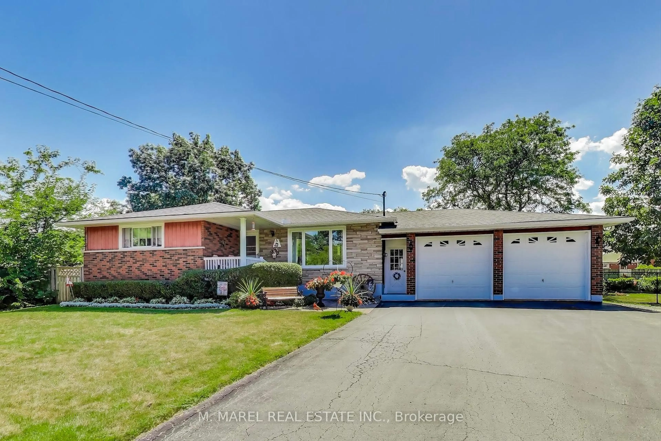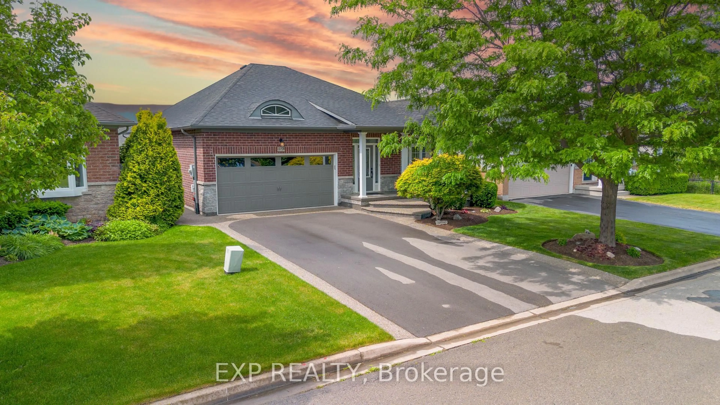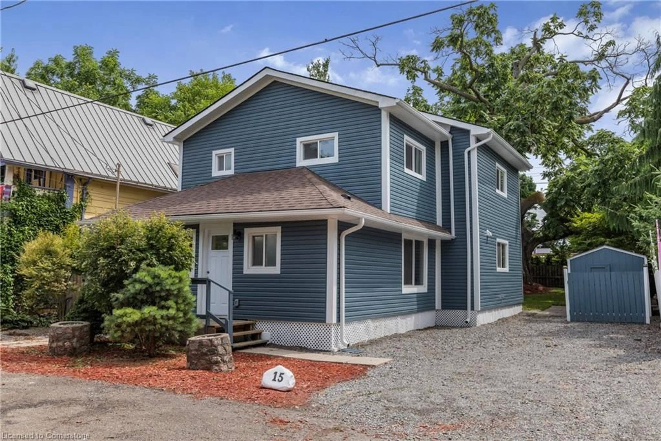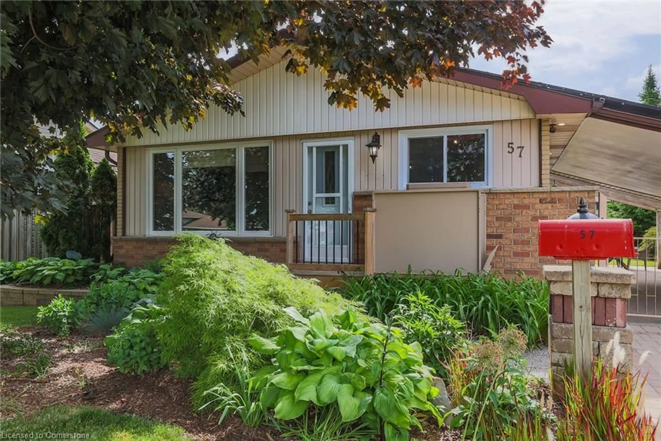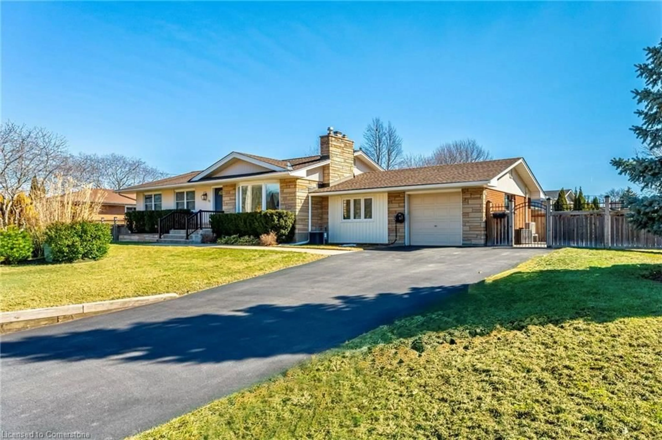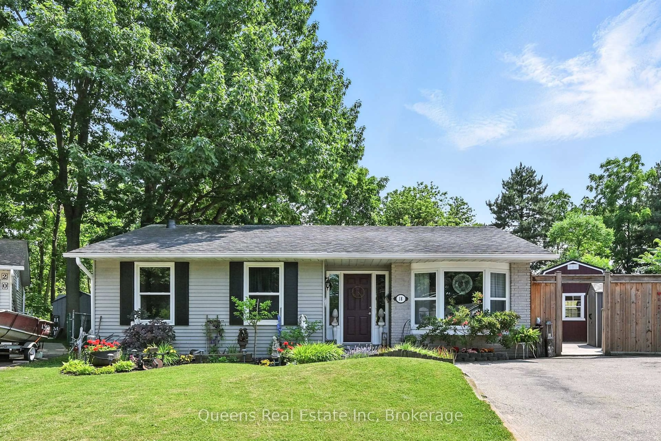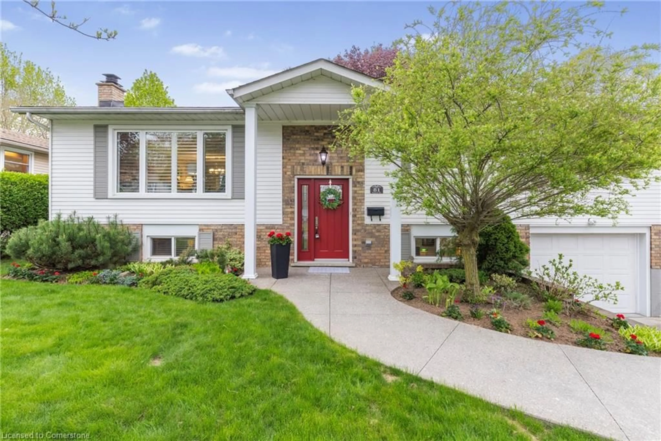SPACIOUS SIDESPLIT with PRIVATE BACKYARD ... Discover untapped potential in this charming 3-level sidesplit, nestled on a quiet street in one of Grimsbys most welcoming neighbourhoods. 43 Emily Street in Grimsby is set on a mature 70 x 138 property with NO REAR NEIGHBOURS - this home offers PRIVACY, a FULLY FENCED BACKYARD, and the kind of layout that lends itself to multigenerational living or creative customization. This well-maintained home exudes character, with a retro feel inviting renovation or restoration. The main floor boasts a rare primary bedroom retreat complete with its own dining area, 4-piece ensuite, and WALK OUT thru patio doors leading directly to the backyard making it perfect for in-law potential or guest quarters. The bright EAT-IN KITCHEN features a walk out to a private back patio, ideal for relaxing mornings or evening BBQs. Up a few stairs, you'll find four generously sized bedrooms and another 4-pc bath, offering ample space for a growing family. The LOWER LEVEL is partially finished, including a recreation room, 2-pc bath combined w/laundry, a workshop and access to a crawl space for extra storage. The shed in the backyard adds additional storage. A newer roof provides peace of mind for future improvements. Whether youre looking to renovate, invest, or simply enjoy the charm of an older home in a desirable location, 43 Emily Street is brimming with possibilities. Close to schools, parks, shopping and nearby GO Bus Station and just minutes to the QEW, this is small-town living with city convenience. Bring your vision and unlock the potential of this one-of-a-kind property! CLICK ON MULTIMEDIA for video tour, floor plans & more.
Inclusions: Dryer, Gas Stove, Refrigerator, Stove, Washer, Window Coverings, Shed
