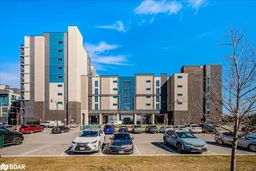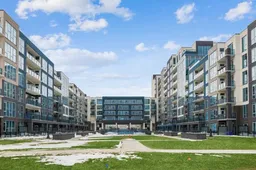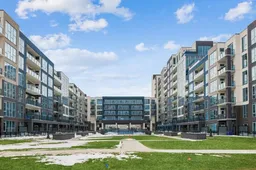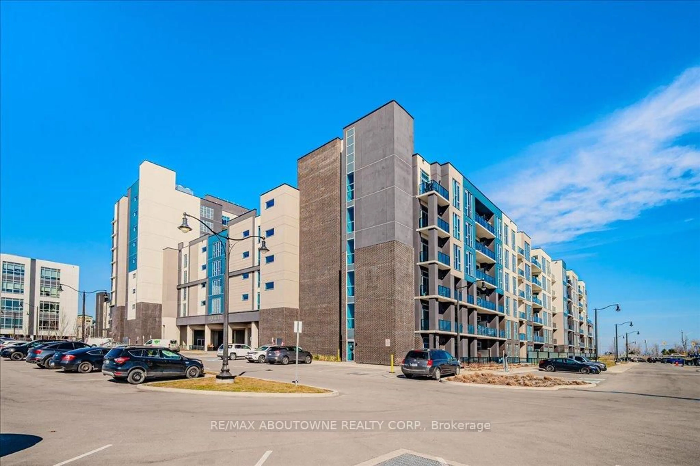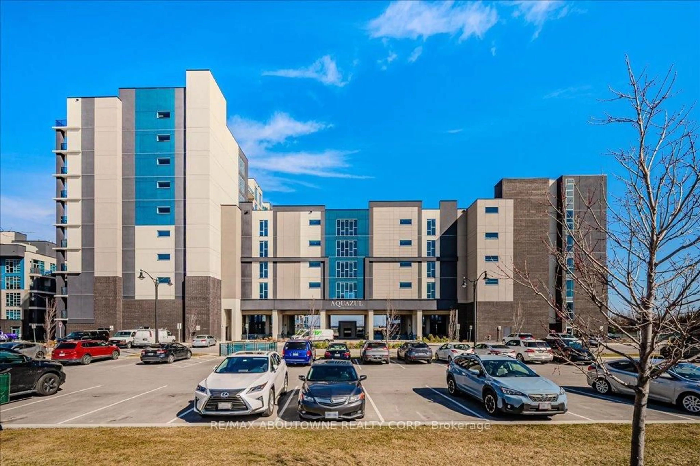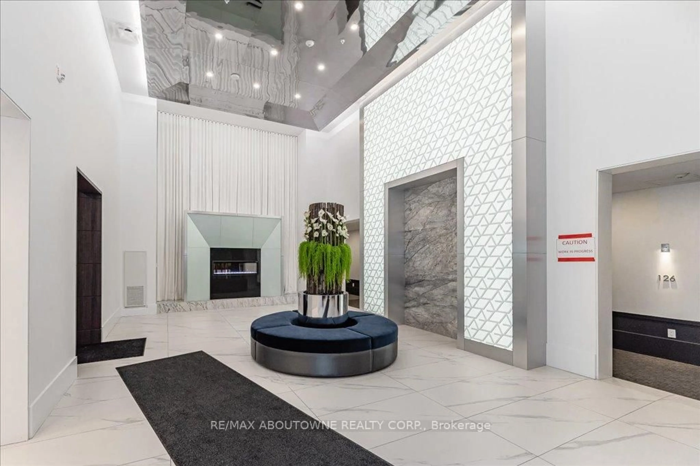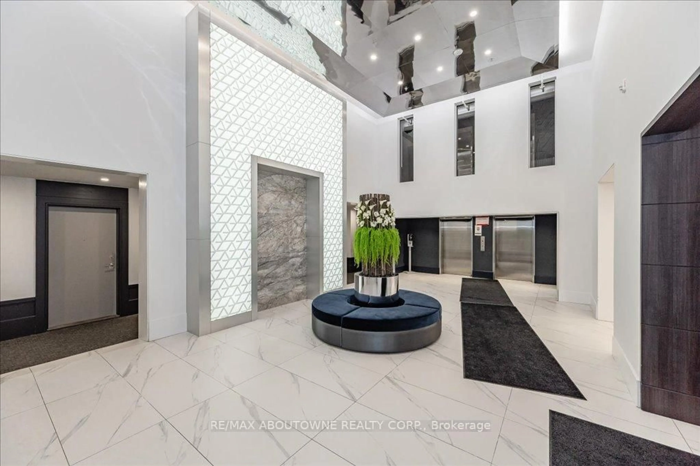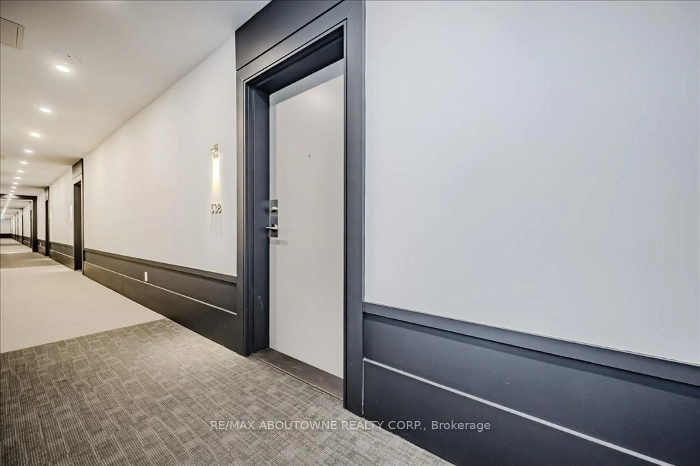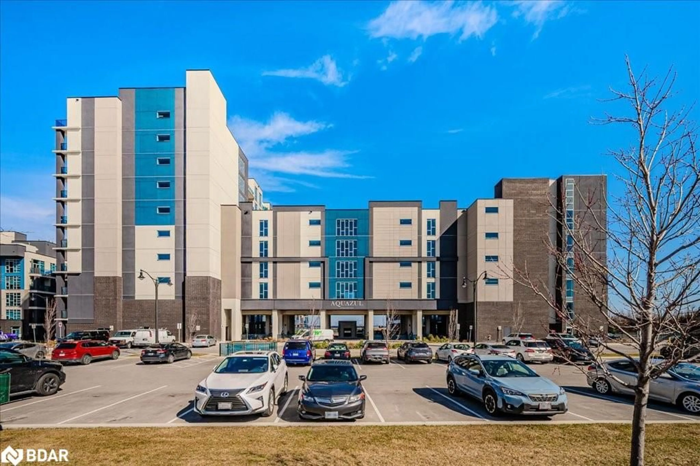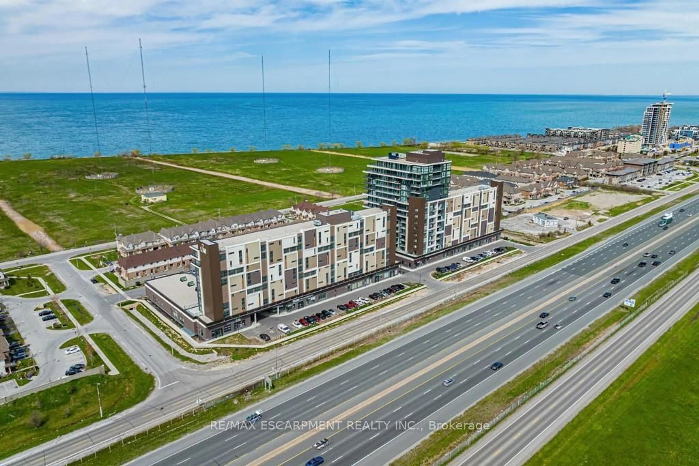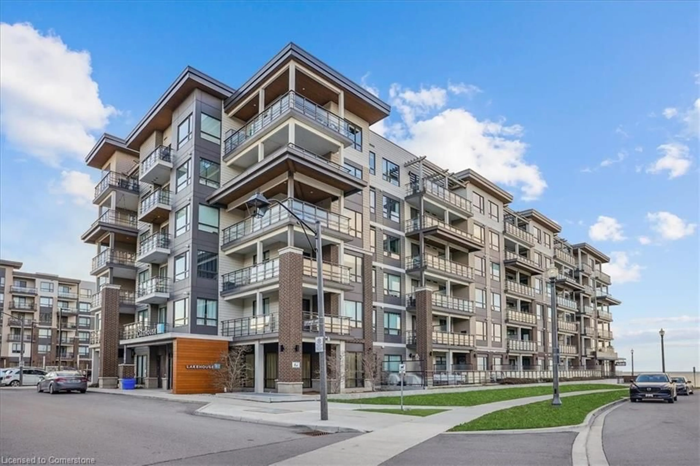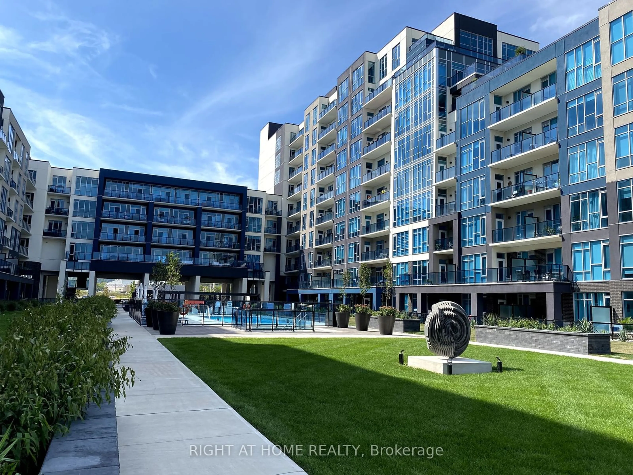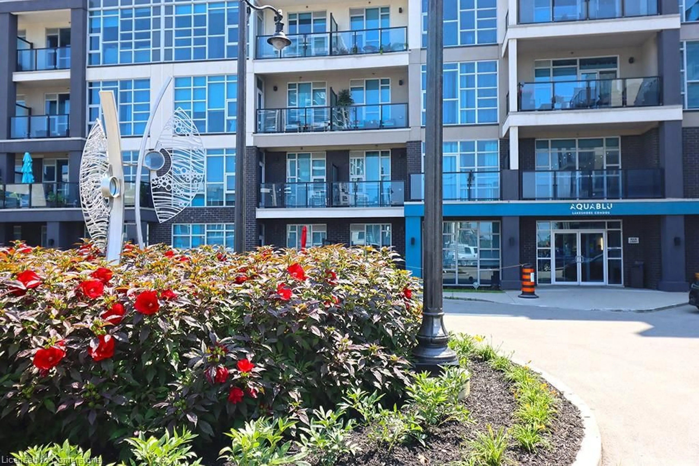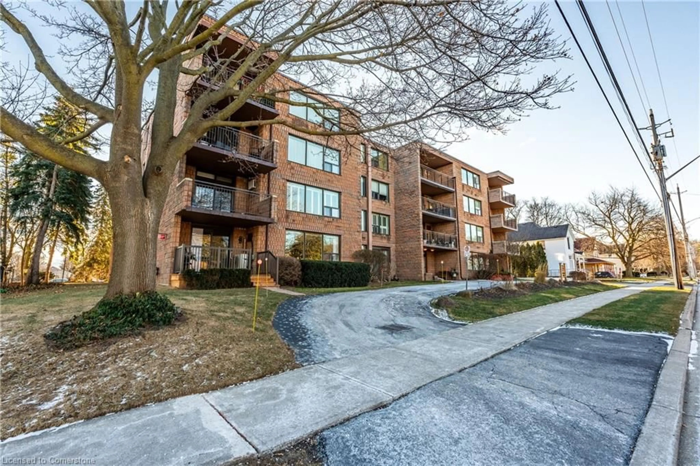16 Concord Pl #538, Grimsby, Ontario L3M 0L1
Contact us about this property
Highlights
Estimated ValueThis is the price Wahi expects this property to sell for.
The calculation is powered by our Instant Home Value Estimate, which uses current market and property price trends to estimate your home’s value with a 90% accuracy rate.Not available
Price/Sqft$695/sqft
Est. Mortgage$2,229/mo
Maintenance fees$483/mo
Tax Amount (2024)$3,006/yr
Days On Market12 days
Description
Stylish and modern 1 bedroom plus den condo in the Grimsby Beach community close to shops and restaurants, the lake, wine country, and more. This unit is filled with stunning upgrades, including the kitchen with sleek granite countertops and breakfast bar, mirrored wall and black stainless steel appliances. Spacious living/dining room with floor to ceiling windows with a westerly exposure and walk-out to the spacious balcony with a view of the lake. Primary bedroom with walk-in closet, large windows and ensuite privilege with access to the 4pc bathroom. This unit also features a large den, ideal as home office or guest bedroom. Convenient in-suite laundry with brand new washer and dryer included! 1 underground parking space, and 1 locker. Plenty of fantastic building amenities including gym, outdoor pool with BBQ area, party/meeting room, and media room. Just 1 minute drive to highway access! Easy access to Casablanca Waterfront Park, Grimsby Beach, Escarpment hiking, Fifty Point conservation area, and so much more!
Property Details
Interior
Features
Flat Floor
Living
3.61 x 4.37Combined W/Dining / W/O To Balcony
Kitchen
2.46 x 2.54Breakfast Bar / Stainless Steel Appl / Stone Counter
Primary
3.28 x 3.33W/I Closet / Semi Ensuite
Den
2.41 x 2.13Exterior
Features
Parking
Garage spaces 1
Garage type Underground
Other parking spaces 0
Total parking spaces 1
Condo Details
Amenities
Community BBQ, Elevator, Exercise Room, Games Room, Outdoor Pool, Visitor Parking
Inclusions
Property History
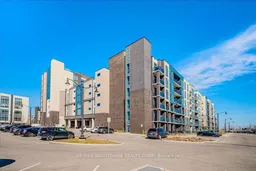 36
36