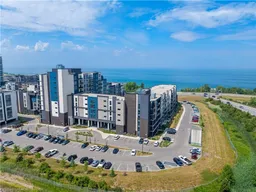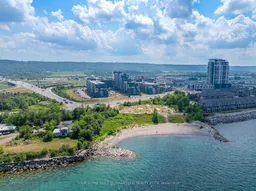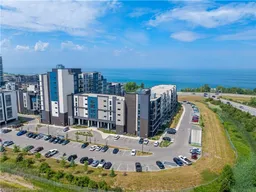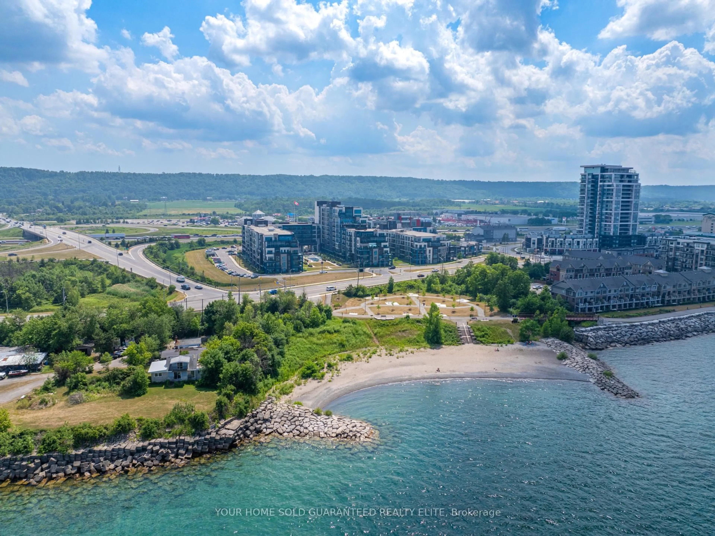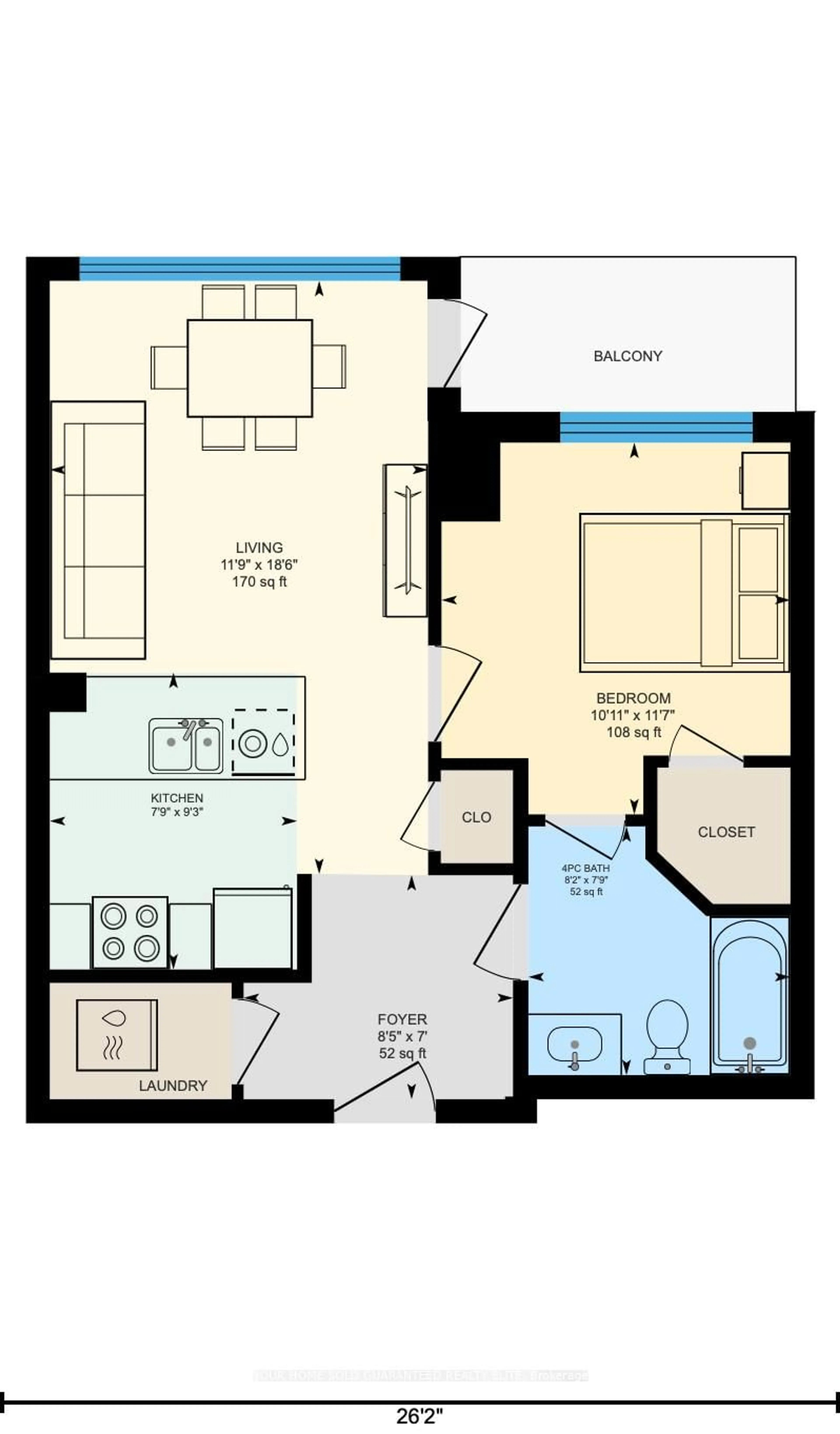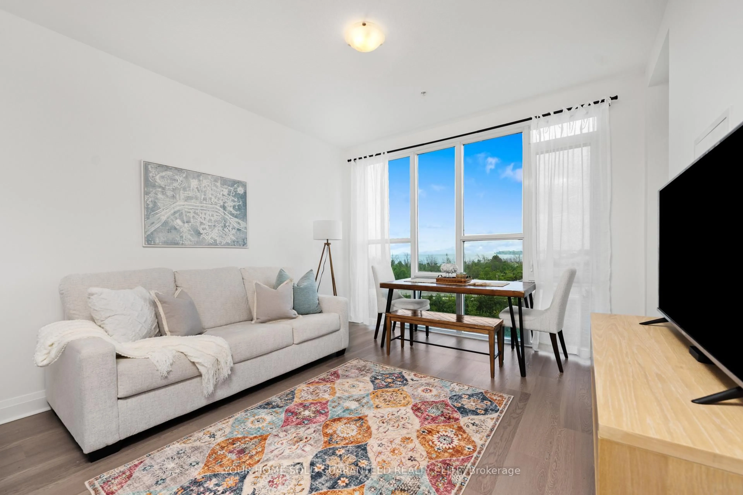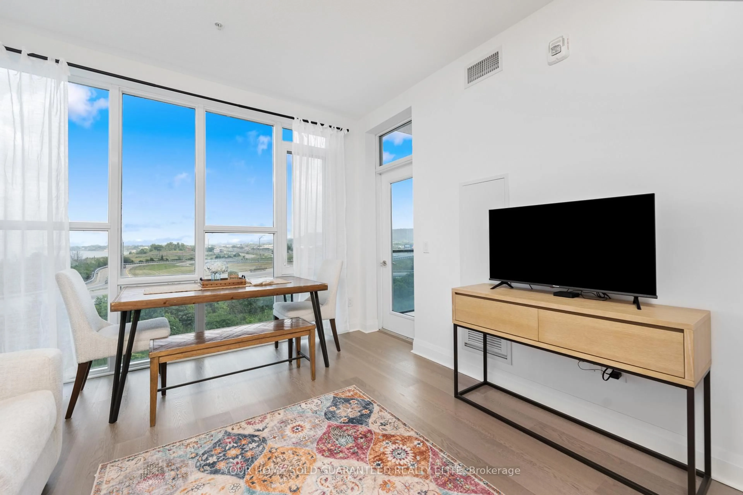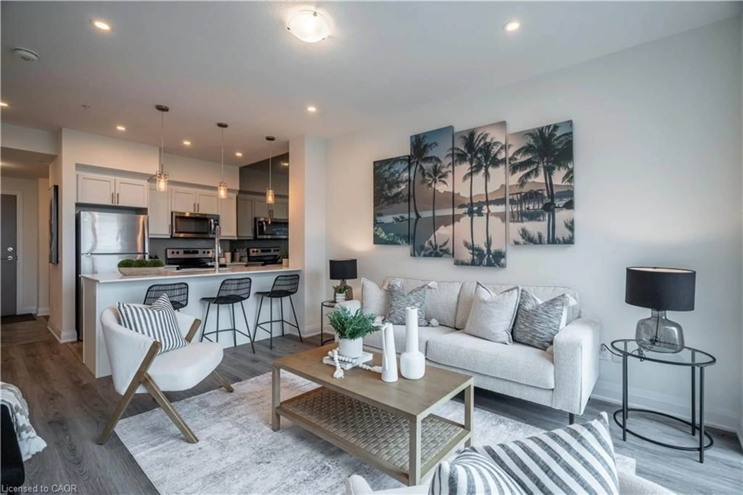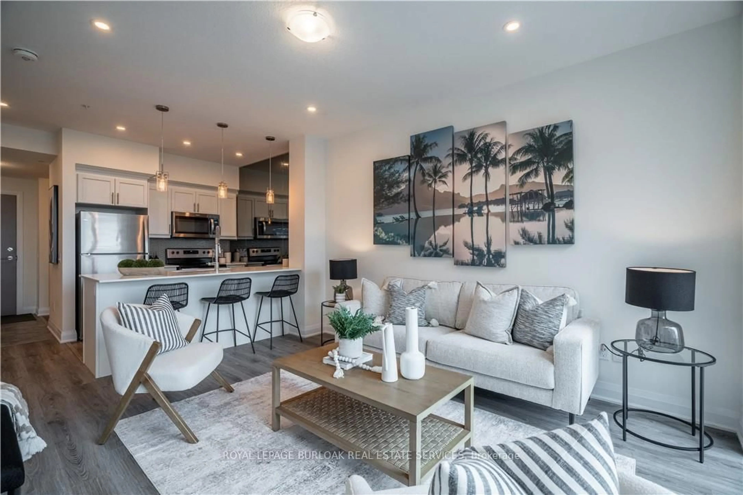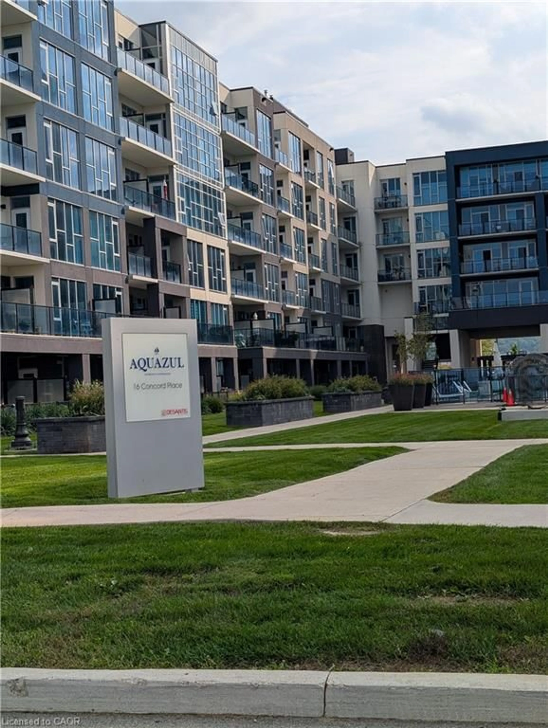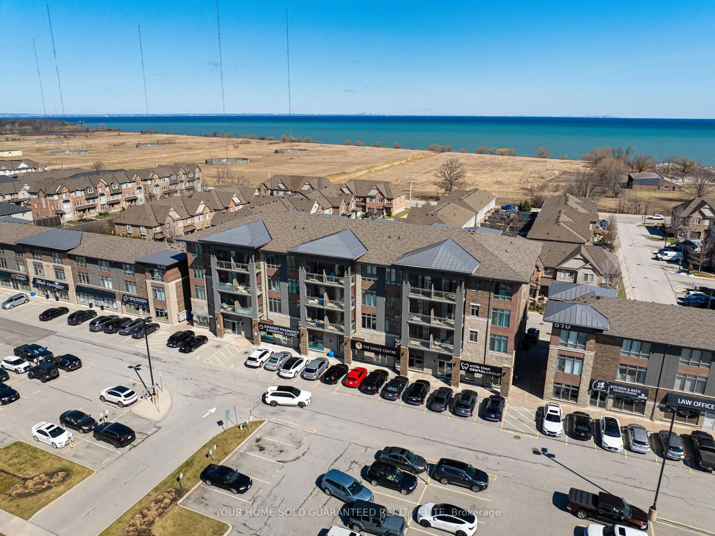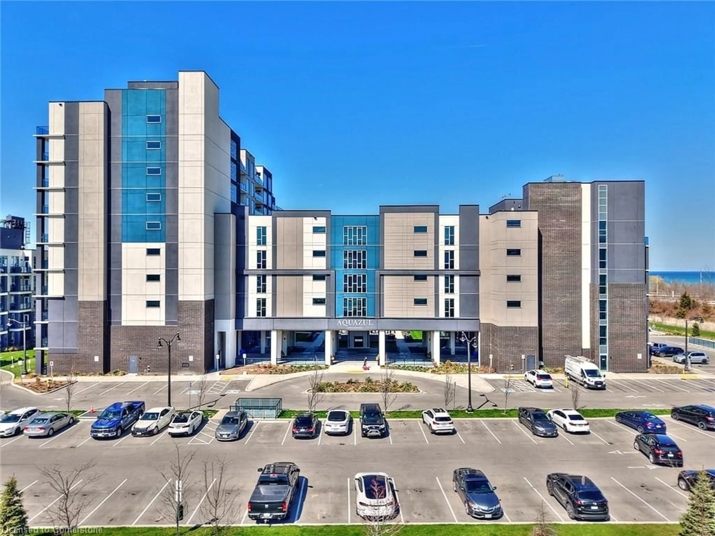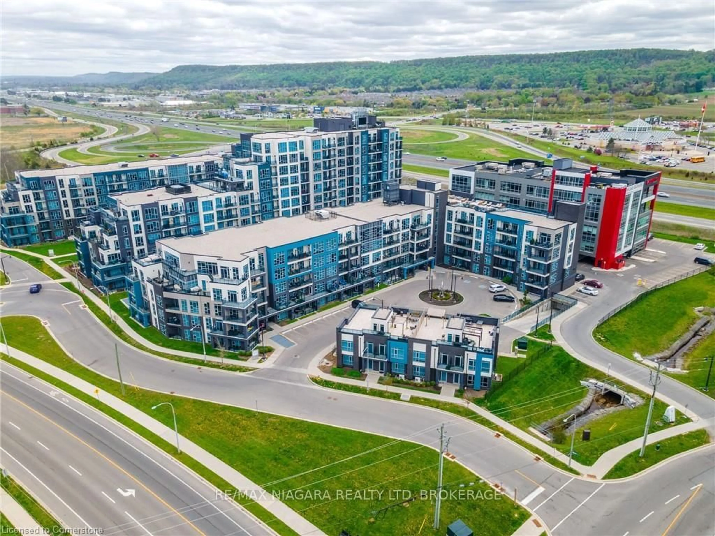16 Concord Pl #519, Grimsby, Ontario L3M 0J1
Contact us about this property
Highlights
Estimated valueThis is the price Wahi expects this property to sell for.
The calculation is powered by our Instant Home Value Estimate, which uses current market and property price trends to estimate your home’s value with a 90% accuracy rate.Not available
Price/Sqft$666/sqft
Monthly cost
Open Calculator
Description
MODERN CONDO WITH BREATHTAKING LAKE VIEWS IN VIBRANT GRIMSBY ON THE LAKE Step into the lifestyle youve been dreaming ofwhere lakefront living meets modern convenience in one of Niagaras most exciting and evolving communities. This beautifully designed condo invites you to start each day with peaceful lake views and end it with the glow of golden sunsets from the comfort of your own space. Inside, the open-concept layout is bright and inviting, with soaring 9-foot ceilings that create a spacious, airy feel. Imagine slow mornings with your favourite coffee in hand, surrounded by natural light that fills the room. The bedroom gives direct ensuite privilege, creating a private, restful retreat that feels thoughtful and well-designed. Beyond your suite, enjoy a resort-inspired lifestyle with access to a beautiful outdoor pool, fully equipped gym, elegant party rooms, and inviting common areas that include community BBQsperfect for weekend cookouts and casual get-togethers. Underground parking adds everyday convenience and peace of mind. The real magic? Its the lifestyle outside your door. Step onto the waterfront trail for a refreshing walk or jog, grab a bite at one of the many restaurants across the street, or enjoy effortless highway access. With a proposed GO Train station, GO Bus pickup across the highway, and a new hospital opening this year, this community is positioned for both comfort and long-term value. Perfect for professionals, downsizers, or anyone craving an energetic lakefront lifestyle without compromise.
Property Details
Interior
Features
Main Floor
Kitchen
2.82 x 2.36Living
5.64 x 3.58Primary
3.53 x 3.33Bathroom
2.49 x 2.364 Pc Bath
Exterior
Features
Parking
Garage spaces 1
Garage type Underground
Other parking spaces 0
Total parking spaces 1
Condo Details
Inclusions
Property History
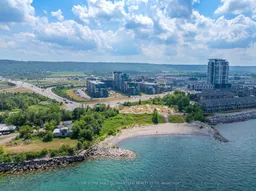 24
24