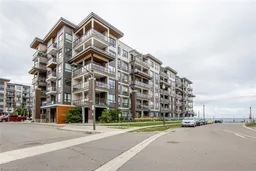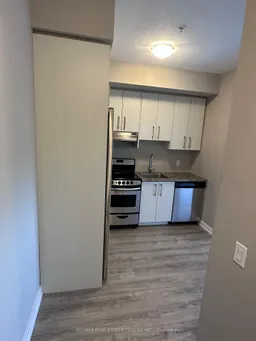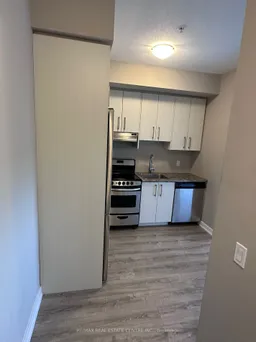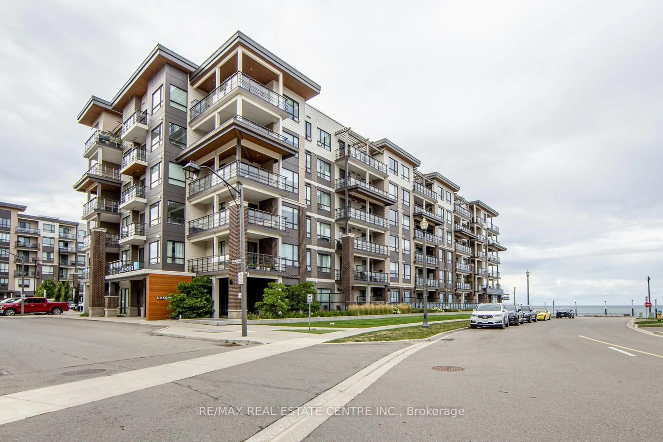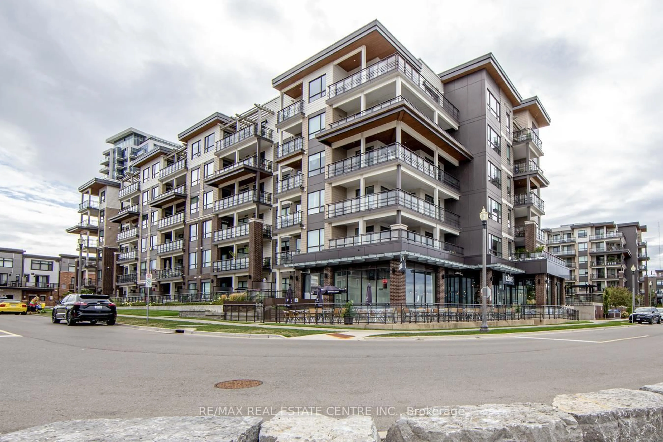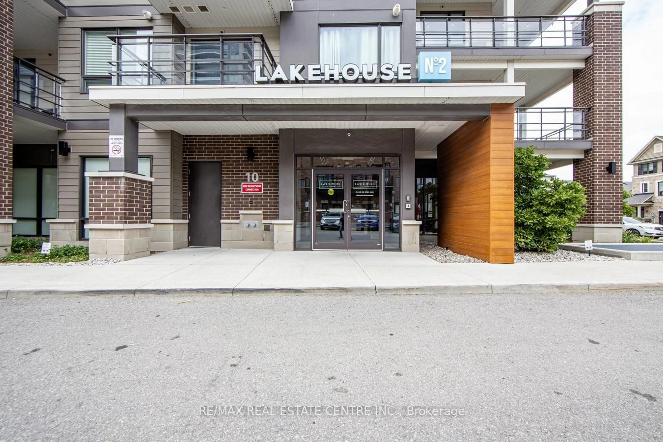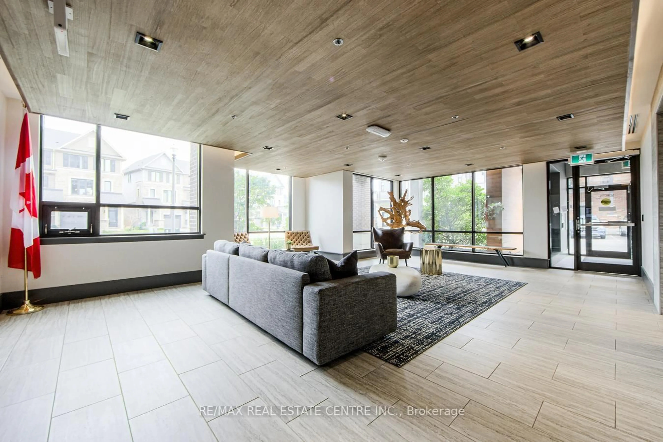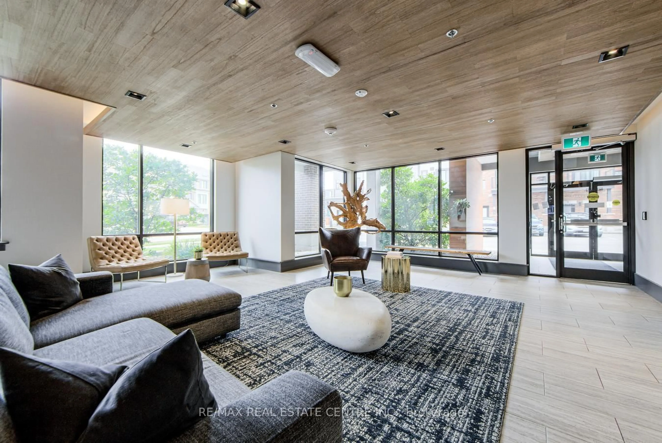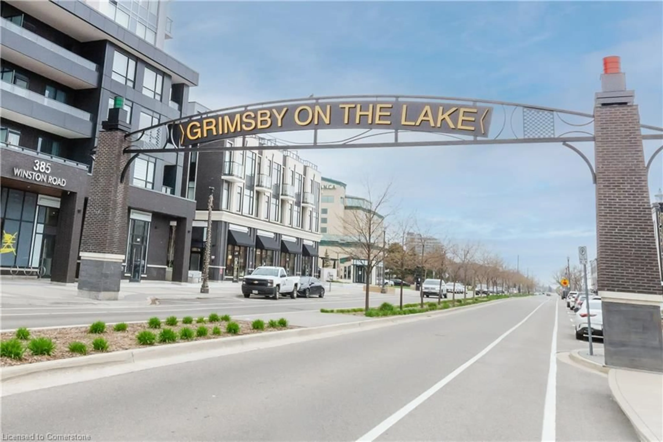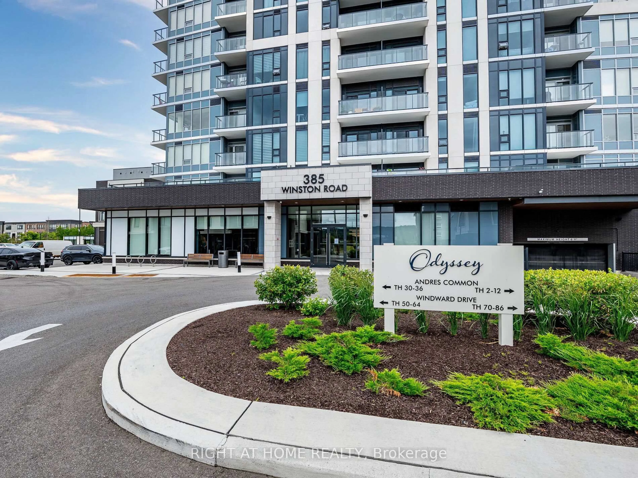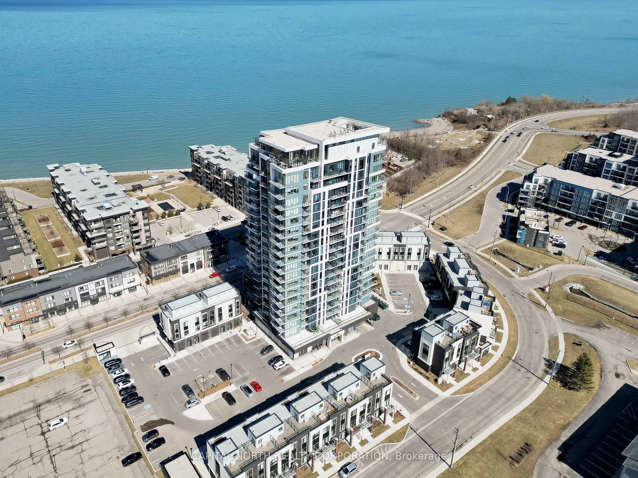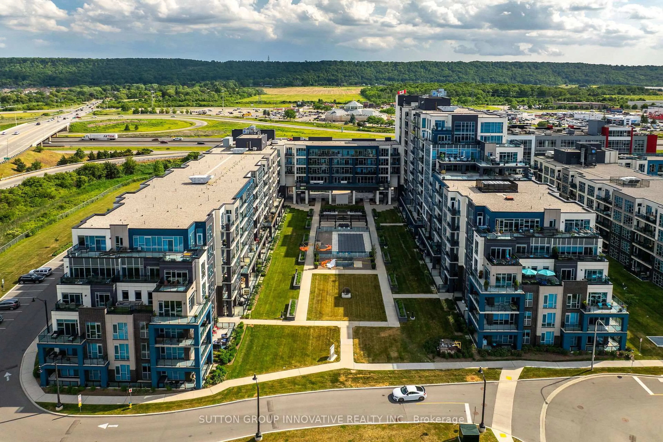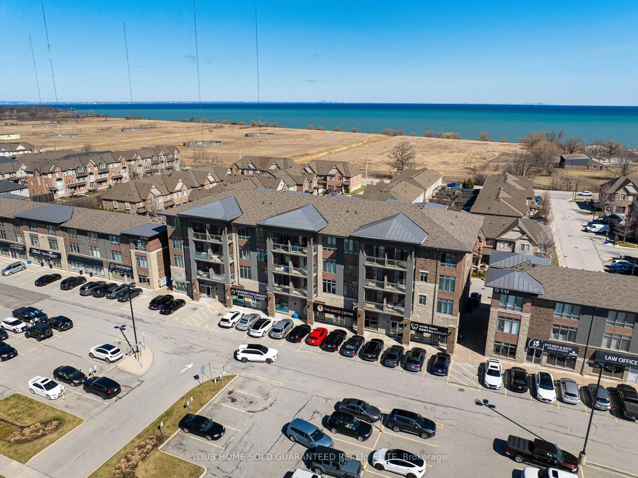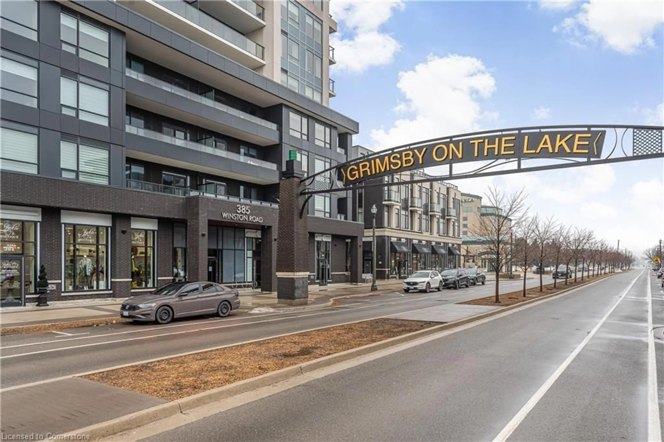10 Esplanade Lane #313, Grimsby, Ontario L3M 0H1
Contact us about this property
Highlights
Estimated valueThis is the price Wahi expects this property to sell for.
The calculation is powered by our Instant Home Value Estimate, which uses current market and property price trends to estimate your home’s value with a 90% accuracy rate.Not available
Price/Sqft$842/sqft
Monthly cost
Open Calculator
Description
Live the Lakefront Lifestyle!This pristine end-unit condo offers 1 bedroom and 1 bathroom across 500+ sq. ft. of beautifully upgraded living space. Nestled in the highly sought-after Grimsby Beach community, you'll enjoy breathtaking views of Lake Ontario and the Niagara Escarpment.Inside, you'll find an abundance of natural light, stylish flooring, modern light fixtures, in-suite laundry, and a spacious bedroom with direct access to a private balcony. The open-concept layout features a bright living area and a contemporary kitchen equipped with stainless steel appliances, premium countertops, and sleek white cabinetry with chrome finishes.Additional highlights include a modern 4-piece bathroom, one underground parking spot, and a storage locker.Residentsenjoy top-tier amenities, including a lobby, fitness centre, party room, media room, and an outdoor pool. Plus, Langs Restaurant is conveniently located on-site.Ideally situated in the heart of Grimsbys waterfront, this condo is just steps from restaurants, a yoga studio, waterfront trails, and offers easy access to the QEW.This is an opportunity you dont want to missschedule your private showing today!
Property Details
Interior
Features
Exterior
Features
Parking
Garage spaces 1
Garage type Underground
Other parking spaces 0
Total parking spaces 1
Condo Details
Amenities
Concierge, Exercise Room, Media Room, Outdoor Pool, Party/Meeting Room, Rooftop Deck/Garden
Inclusions
Property History
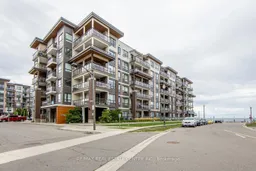 31
31