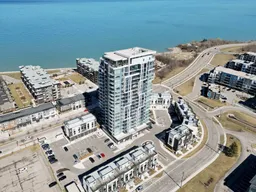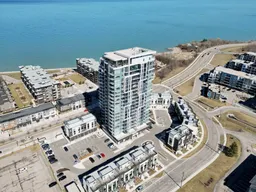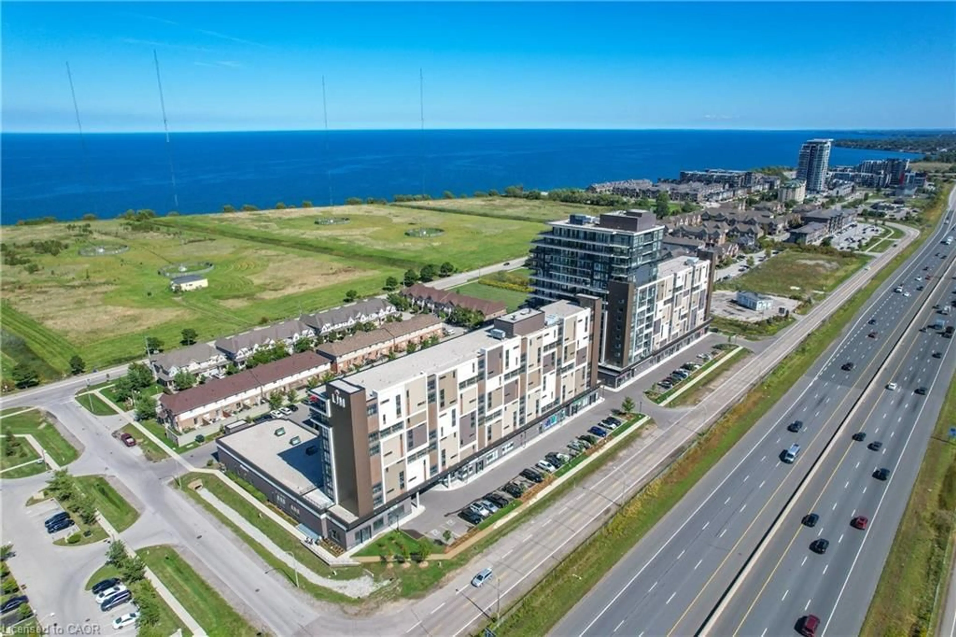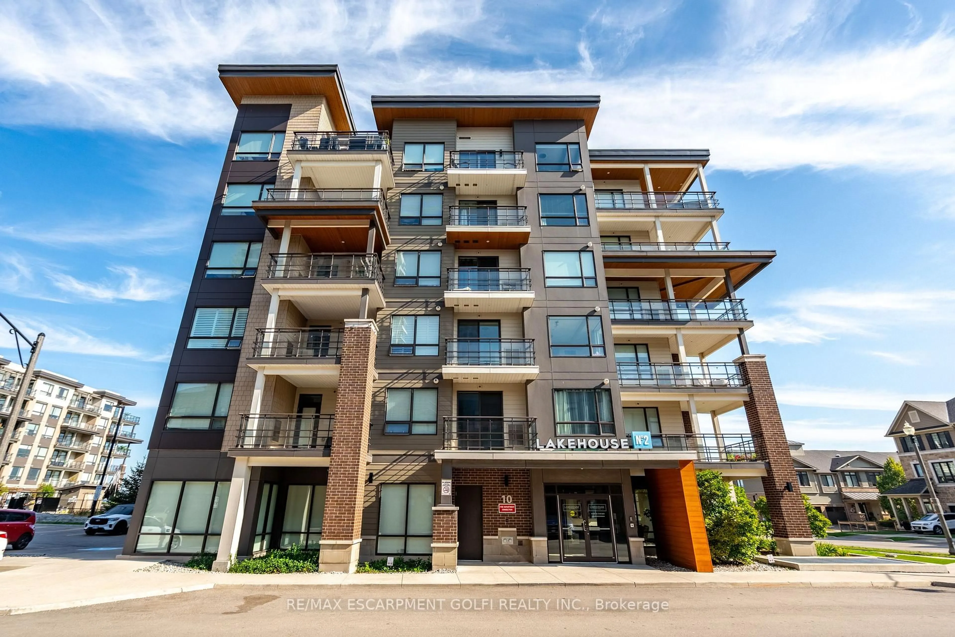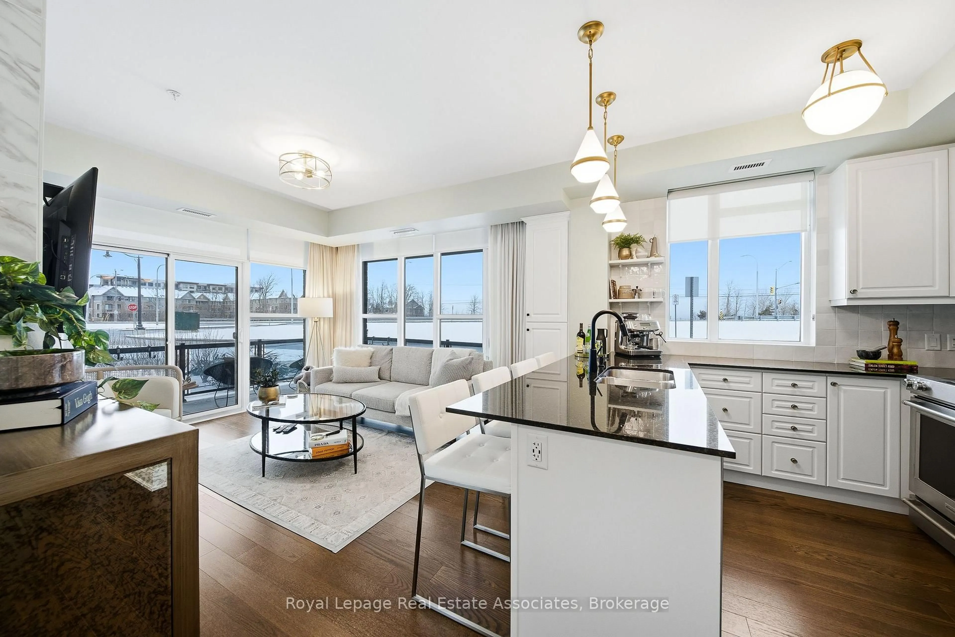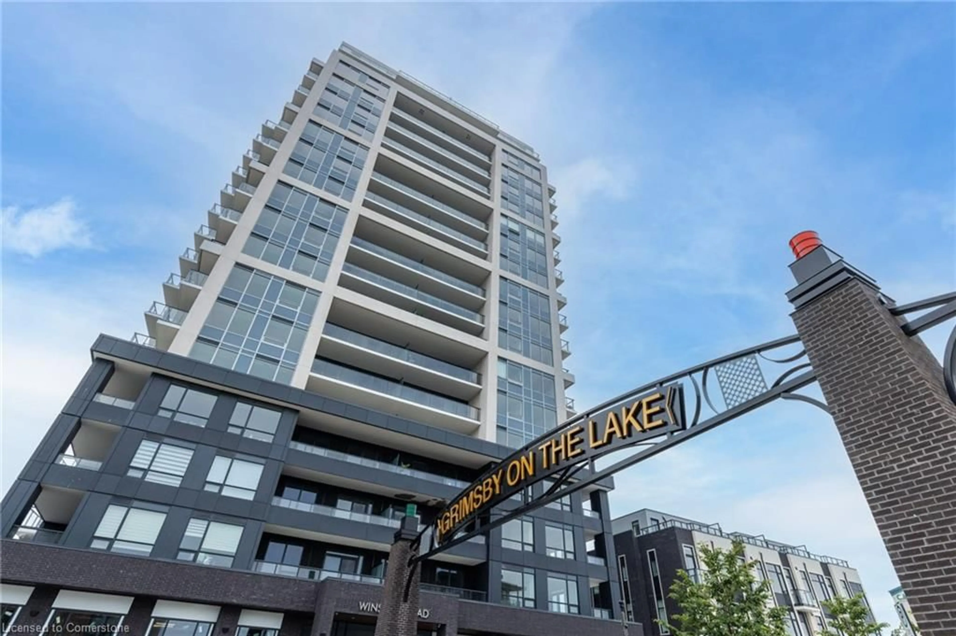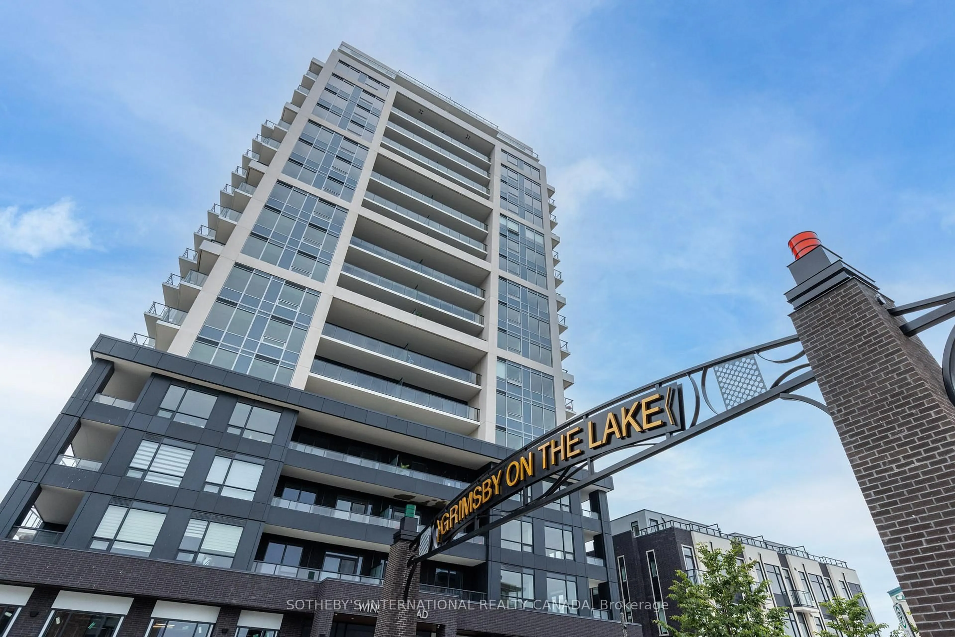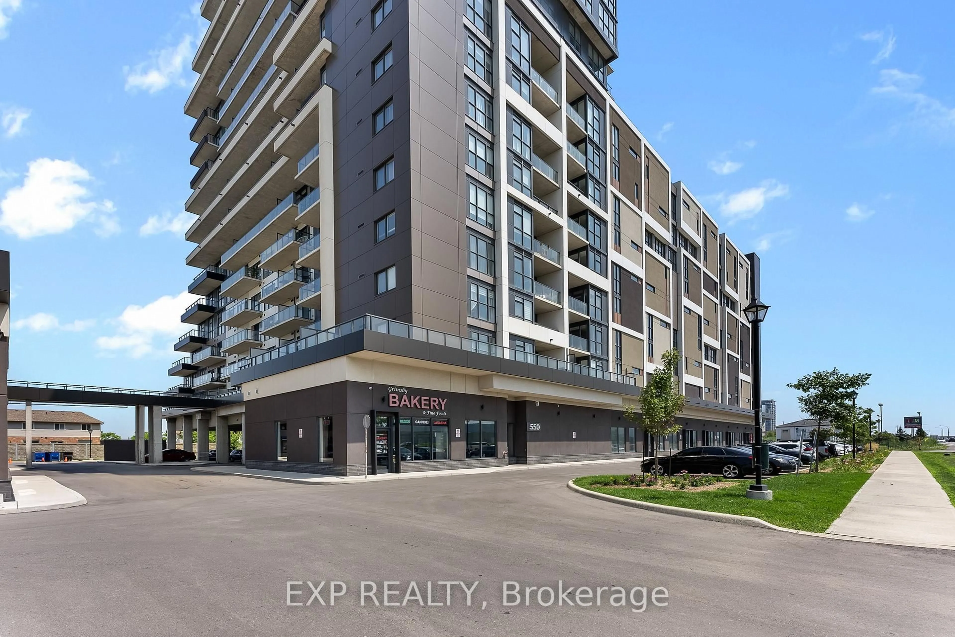Discover An Extraordinary Opportunity To Own A Stunning Waterfront 1+Den Unit With 2 Washrooms In The Prestigious Odyssey Building, Located In The Highly Desirable Grimsby On The Lake. This Exceptional Residence Features The Rare And Coveted Lake View Model, Offering Breathtaking North-Facing Vistas Of The Iconic Toronto Skyline. This Unit Boasts 835 Sqft Of Beautifully Designed Interior Space, Complemented By An Expansive 115 Sqft Balcony. The Open-Concept Kitchen And Living Room, Along With The Bedroom And Balcony, All Showcase Direct Views Of The Lake, Seamlessly Blending Indoor Elegance With Outdoor Serenity. The Odyssey Building Elevates Luxury Living With Its Outstanding Amenities, Including A Rooftop Terrace With Barbecue Facilities, A Spectacular Rooftop Party Room, A Stylish Sky Lounge, A State-Of-The-Art Gym, A Serene Yoga Room, And Even A Pet Spa For Your Furry Companions. Perfectly positioned Just Off The QEW, This Location Offers Unrivalled Convenience With Shopping, Banks, Restaurants, Schools, And Parks All Nearby - Delivering The Ultimate Trifecta Of Luxury, Location, And Lifestyle. Whether You're Seeking An Exquisite Home Or A Lucrative Investment, This Is Your Chance To Embrace Unparalleled Waterfront Living.
Inclusions: Dishwasher, Microwave, Refrigerator, Stove, Washer, Dryer, Window Coverings, ELFS.
