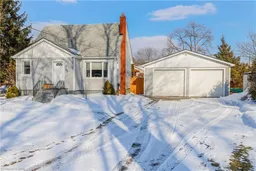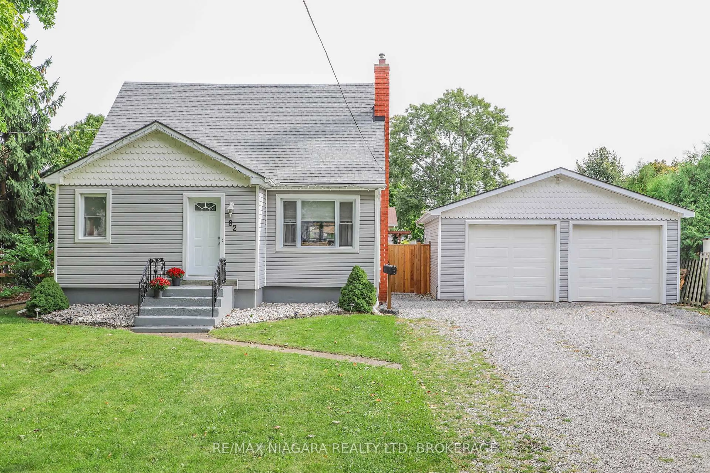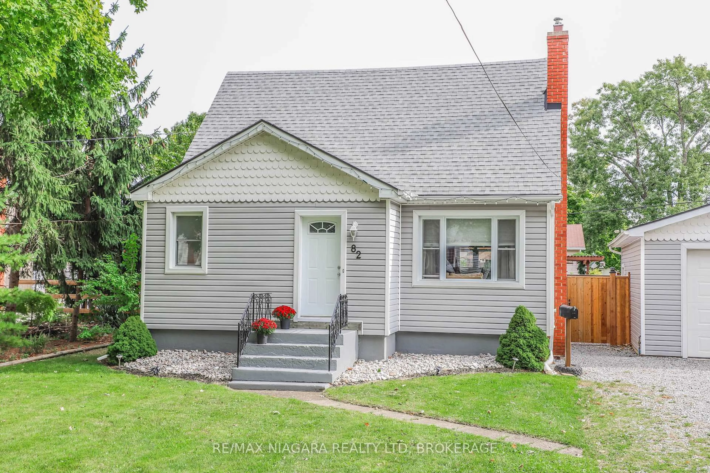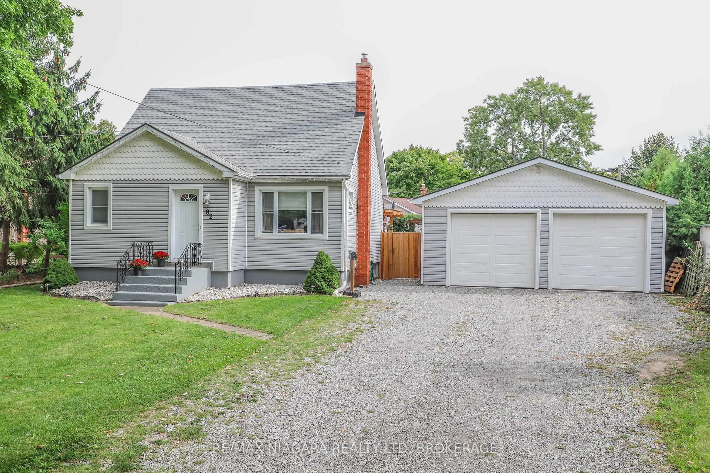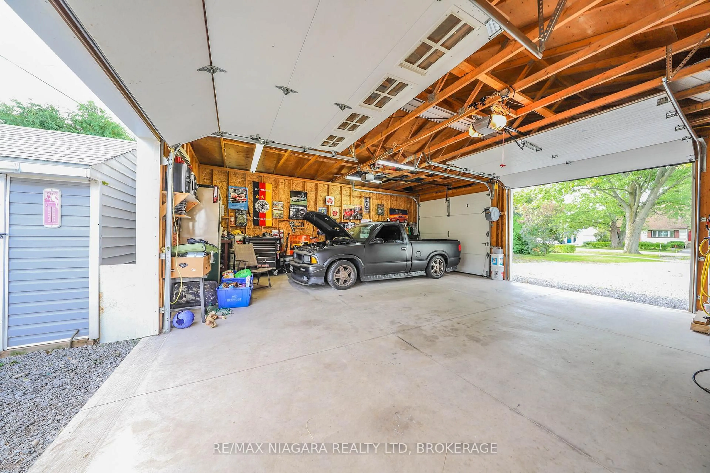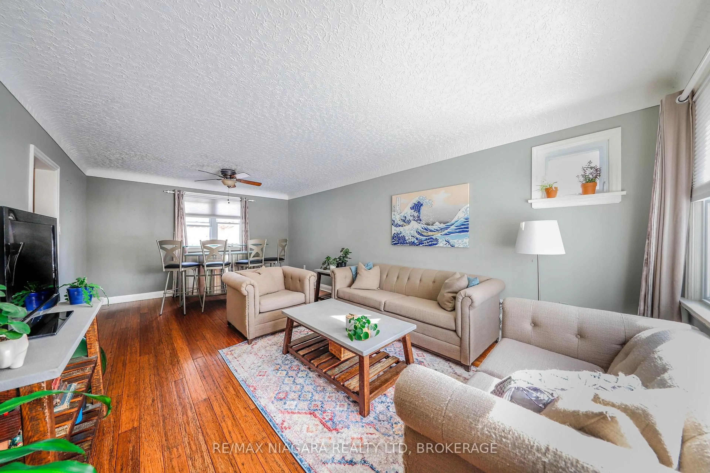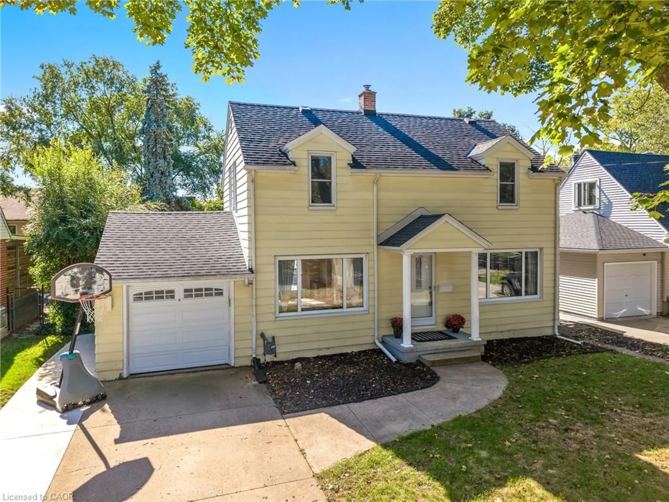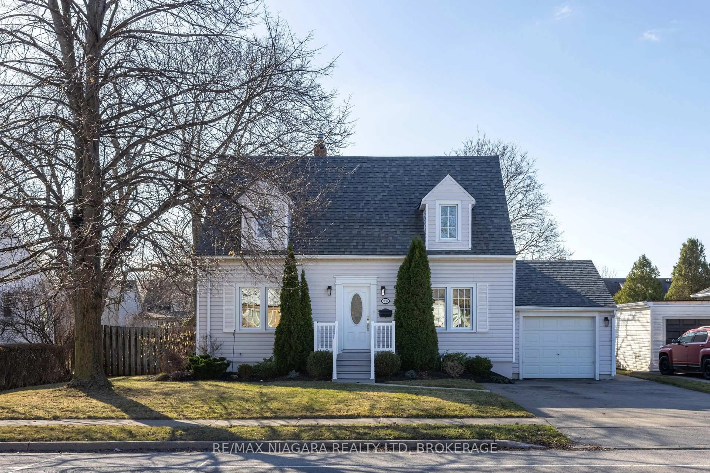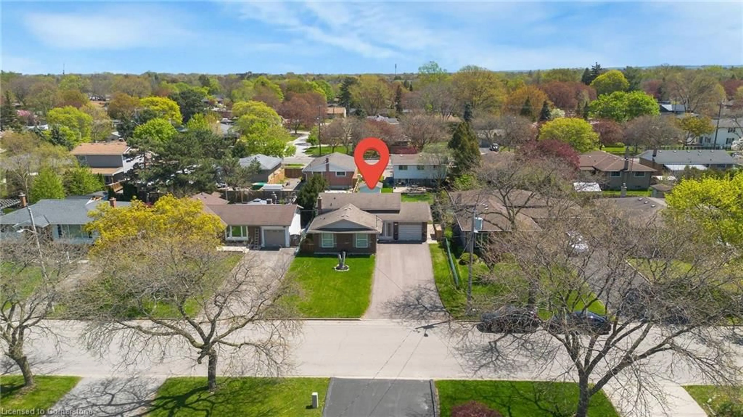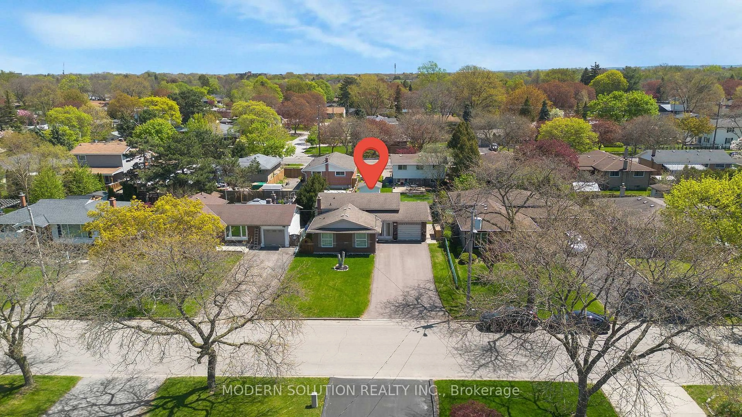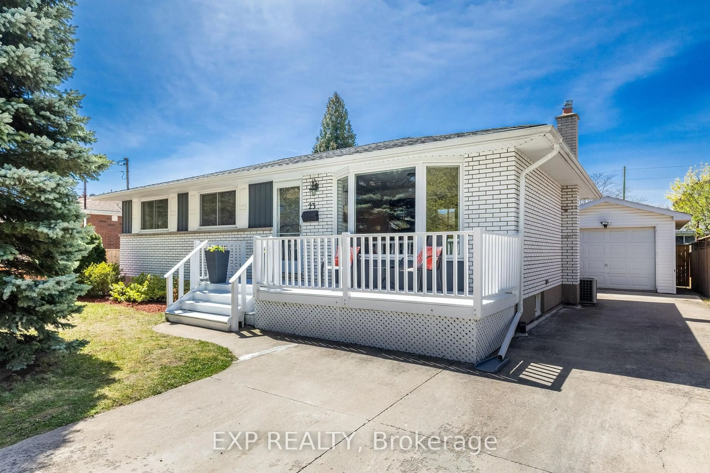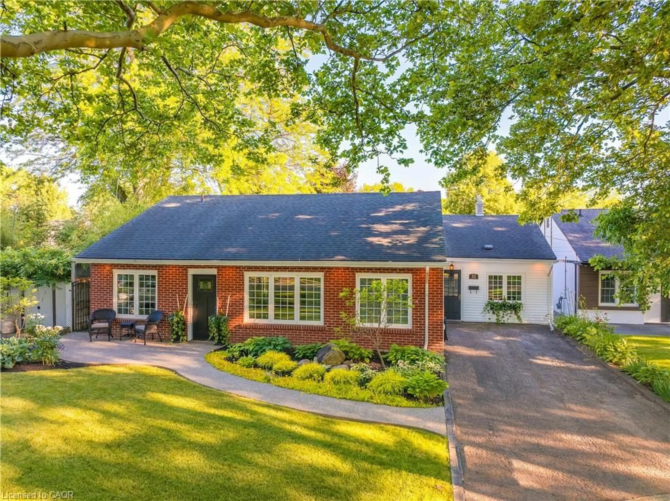82 Devon Rd, St. Catharines, Ontario L2N 1X6
Contact us about this property
Highlights
Estimated valueThis is the price Wahi expects this property to sell for.
The calculation is powered by our Instant Home Value Estimate, which uses current market and property price trends to estimate your home’s value with a 90% accuracy rate.Not available
Price/Sqft$492/sqft
Monthly cost
Open Calculator
Description
Welcome to your dream garage! This home is located on a picturesque, tree-lined road in the desirable North-end neighbourhood. This practical 3-bedroom, 3-bathroom residence offers a blend of comfort and convenience; perfect for families, couples or singles. The spacious 24x24ft detached double garage is equipped with gas & hydro, along with both front and back doors for easy access to the large backyard. It's ideal for car/bike enthusiasts or those in need of extra storage space. Enjoy the convenience of a main floor bedroom, perfect for guests or as a private office. Experience the beauty and durability of bamboo flooring throughout the home. Each room is fitted with custom blinds, adding a touch of sophistication and privacy. The property accommodates over seven vehicles, ensuring ample parking for family and guests. Perfectly situated close to all essential amenities, making everyday life effortless and enjoyable. It's within walking distance to top-rated schools and beautiful parks, providing endless opportunities for education and recreation. You can enjoy the natural beauty of nearby trails and relax by one of the three local serene beaches: Lakeside, Sunset or Jones Beach! Absolutely perfect for outdoor enthusiasts and beach lovers.
Property Details
Interior
Features
Main Floor
Mudroom
3.47 x 2.26Living
6.52 x 3.65Kitchen
3.93 x 2.87Br
4.39 x 2.94Exterior
Features
Parking
Garage spaces 2
Garage type Detached
Other parking spaces 6
Total parking spaces 8
Property History
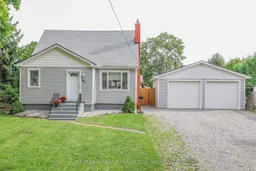 20
20