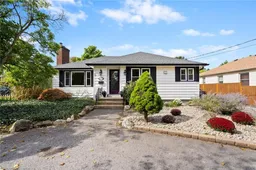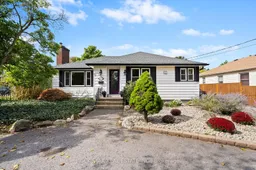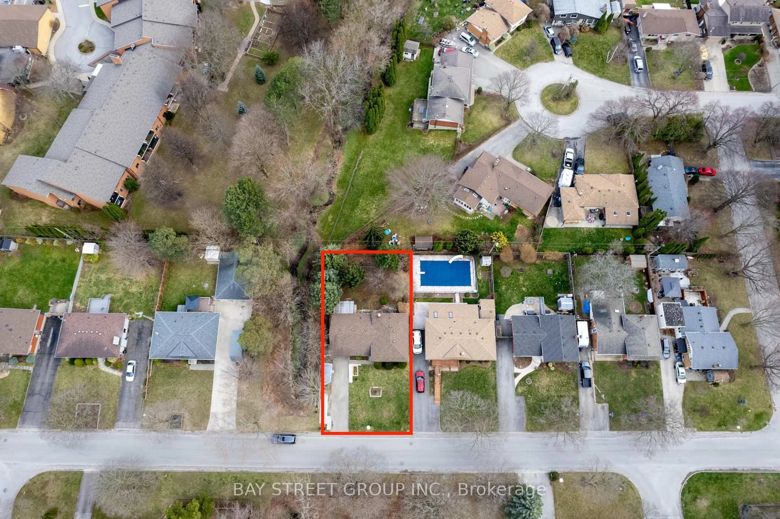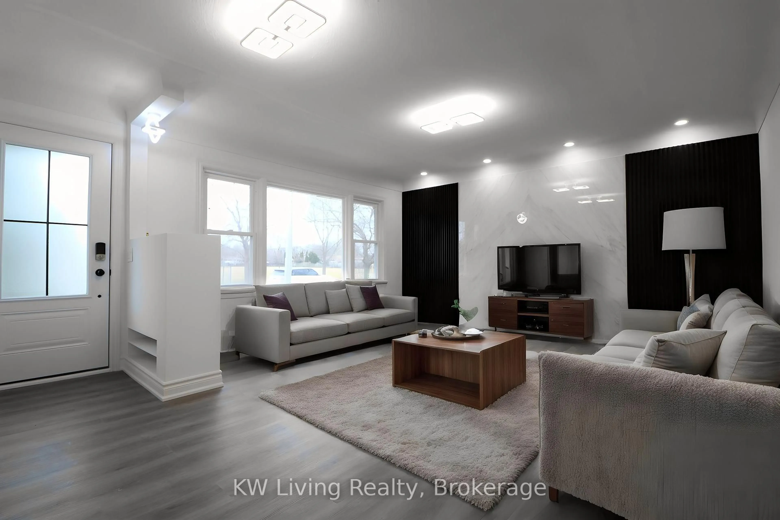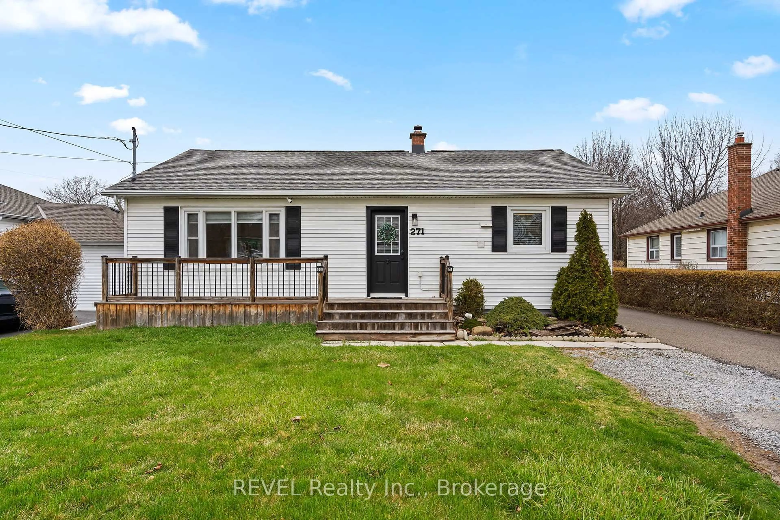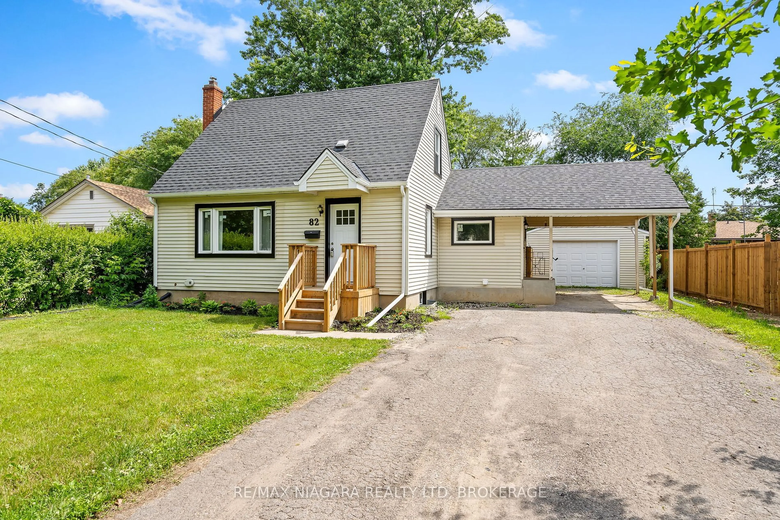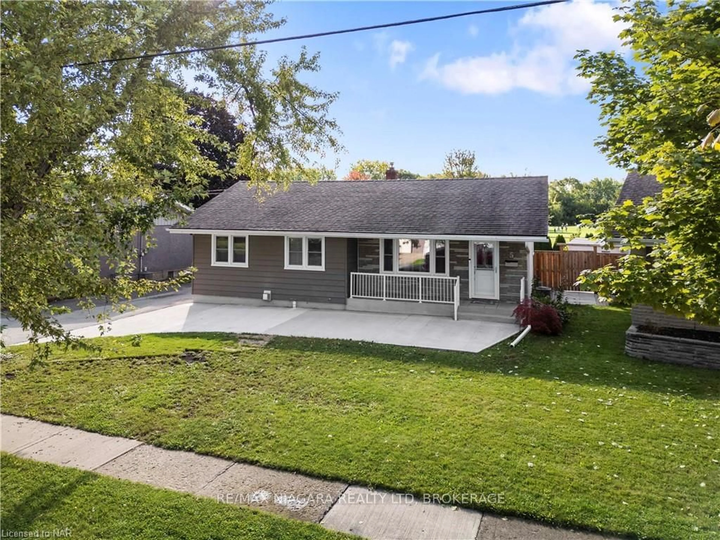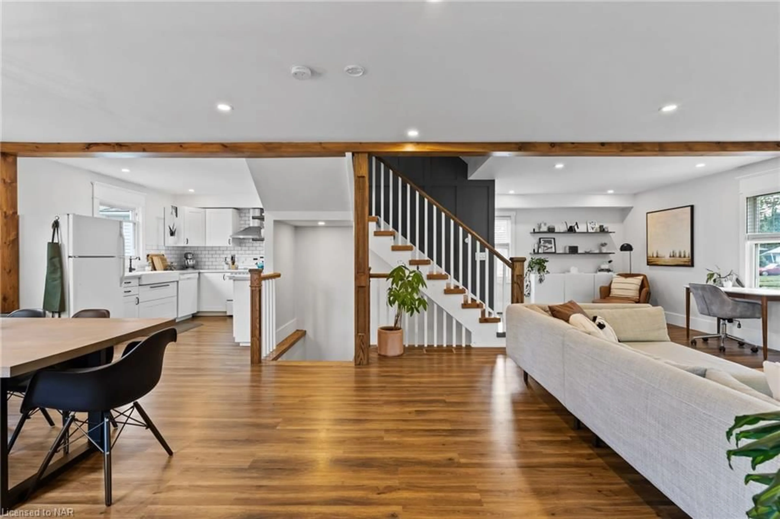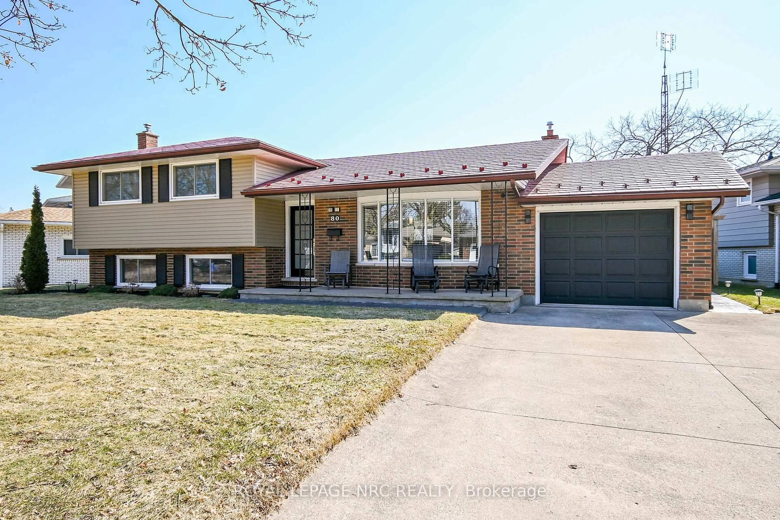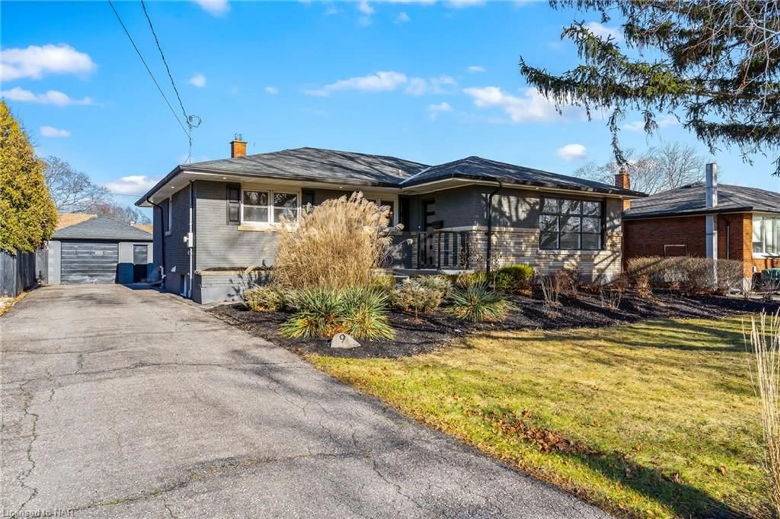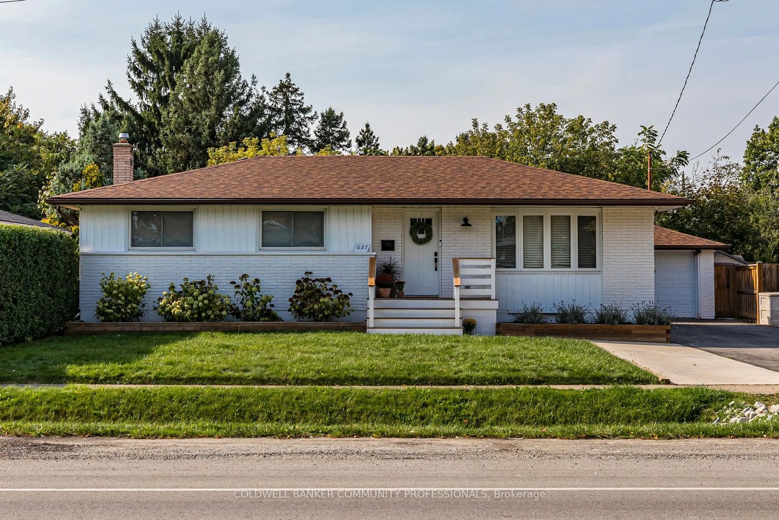Gorgeous, well-maintained, move-in ready fully detached home with numerous updates located in a fantastic and highly sought after North St. Catharines neighborhood. Situated on a huge 66 X 162 ft lot with tons of parking. The main floor offers a spacious living room with wood burning fireplace and formal dining rooms, with large windows and gorgeous hardwood floors, fully updated kitchen with beautiful granite counters, plenty of counter space and storage, 3 spacious bedrooms with plenty of closets and hardwood floors, a 4-pc bath and tons of storage. Next checkout the bright and large fully finished basement with separate entrance (in-law suite potential), large rec room, 2 additional large bedrooms plus a 3rd smaller bedroom or office, another bonus room perfect for a kitchenette or more storage, large 3-pc bath, laundry/utility room and plenty of storage. Head out of the side door entrance directly onto the 1 of 2 driveways with a large single car detached garage and access to the huge, fully fenced park-like backyard with plenty of mature trees for privacy, perennial gardens and shed. While the spacious, low maintenance front yard with stone/perennial gardens and rare circular second driveway offers even more parking option and easy street access. Just steps away from public transit, parks, playgrounds and tennis courts. Only a few minutes drive to the QEW, schools, shopping, Sunset Beach, Lakeside Park Beach, Port Dalhousie, the Waterfront-Trail, Kiwanis Aquatics Centre, historic Niagara-on-the-Lake, award winning wineries, farmers markets and so much more!
