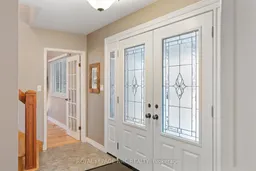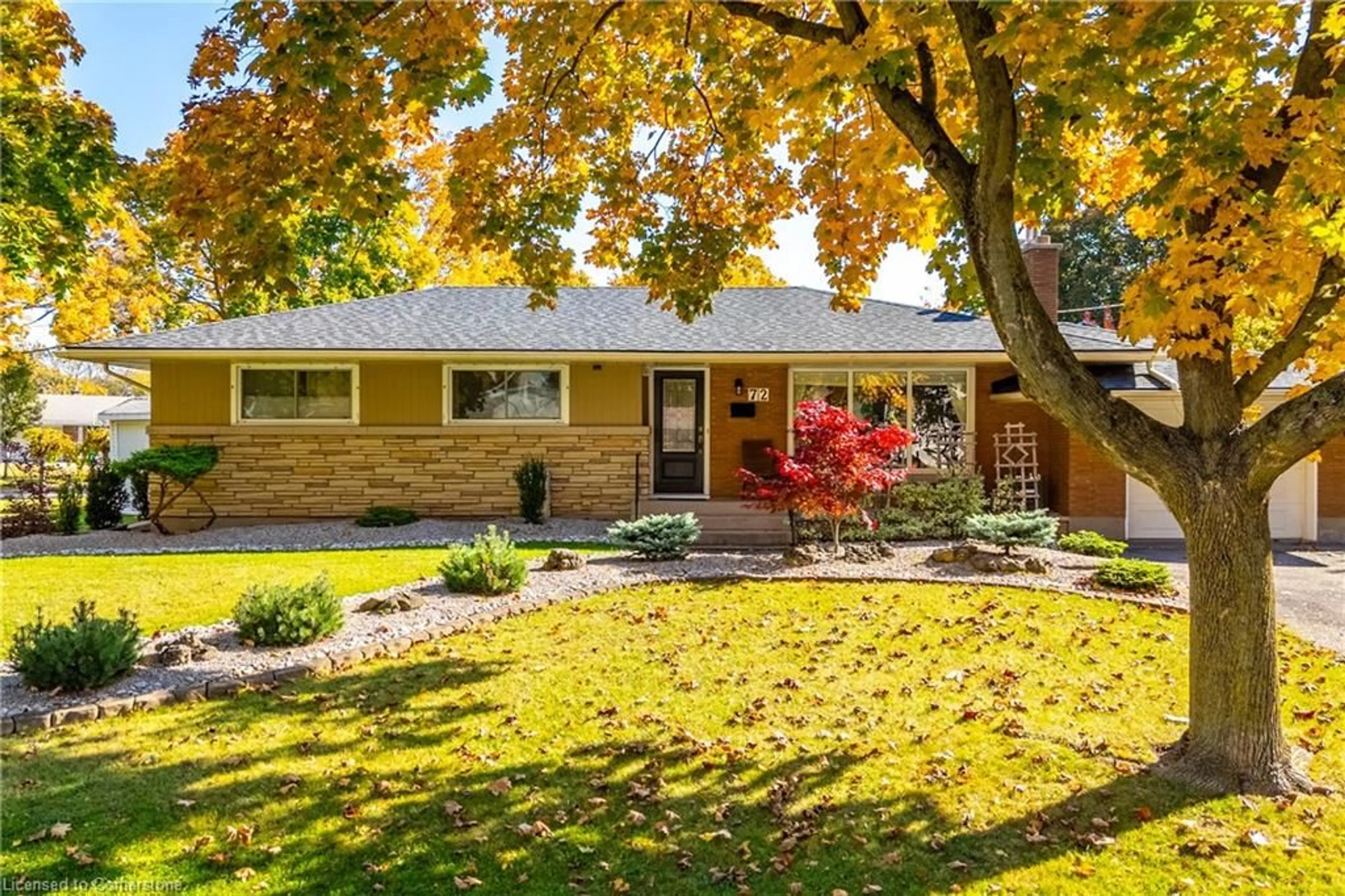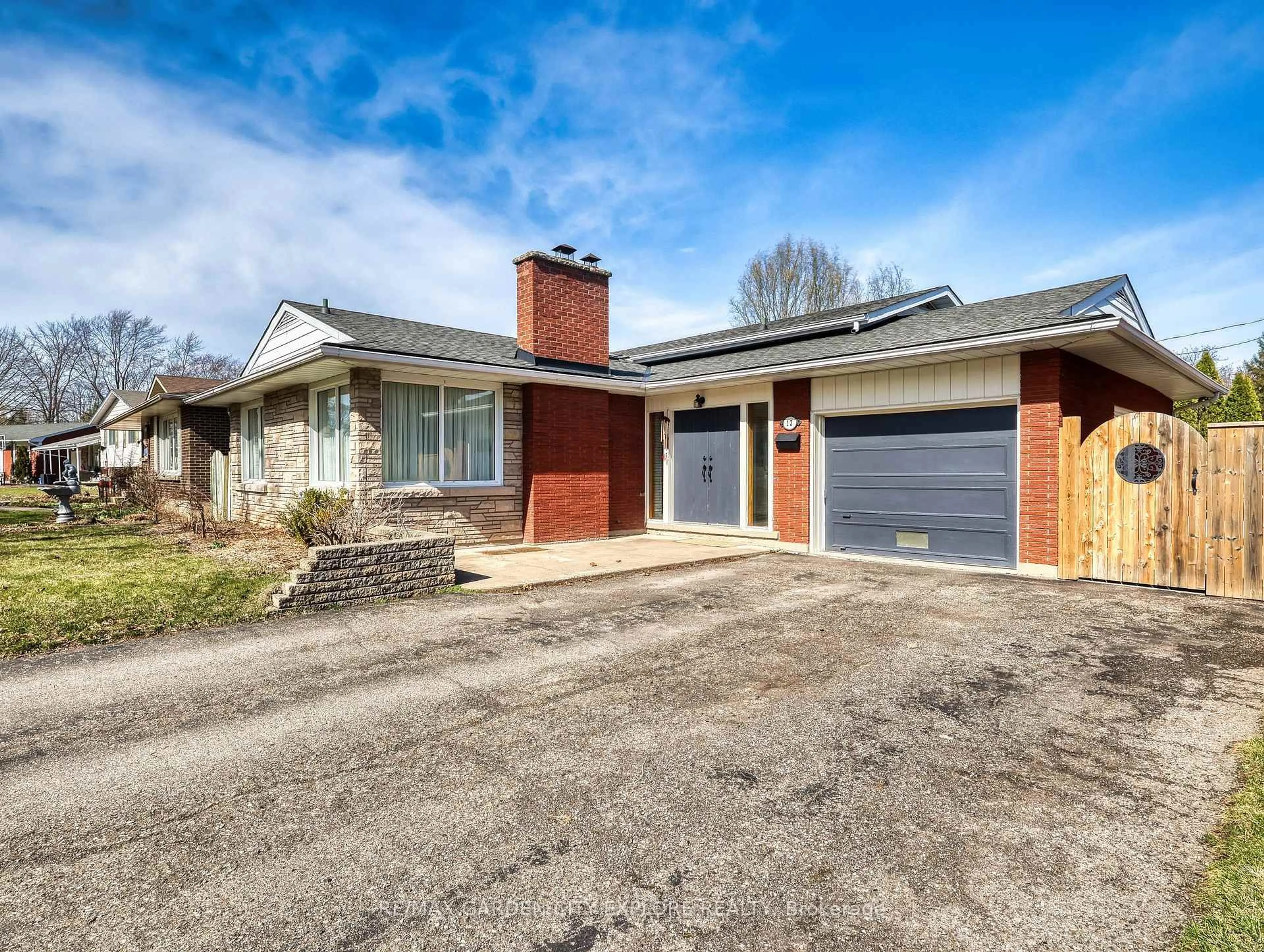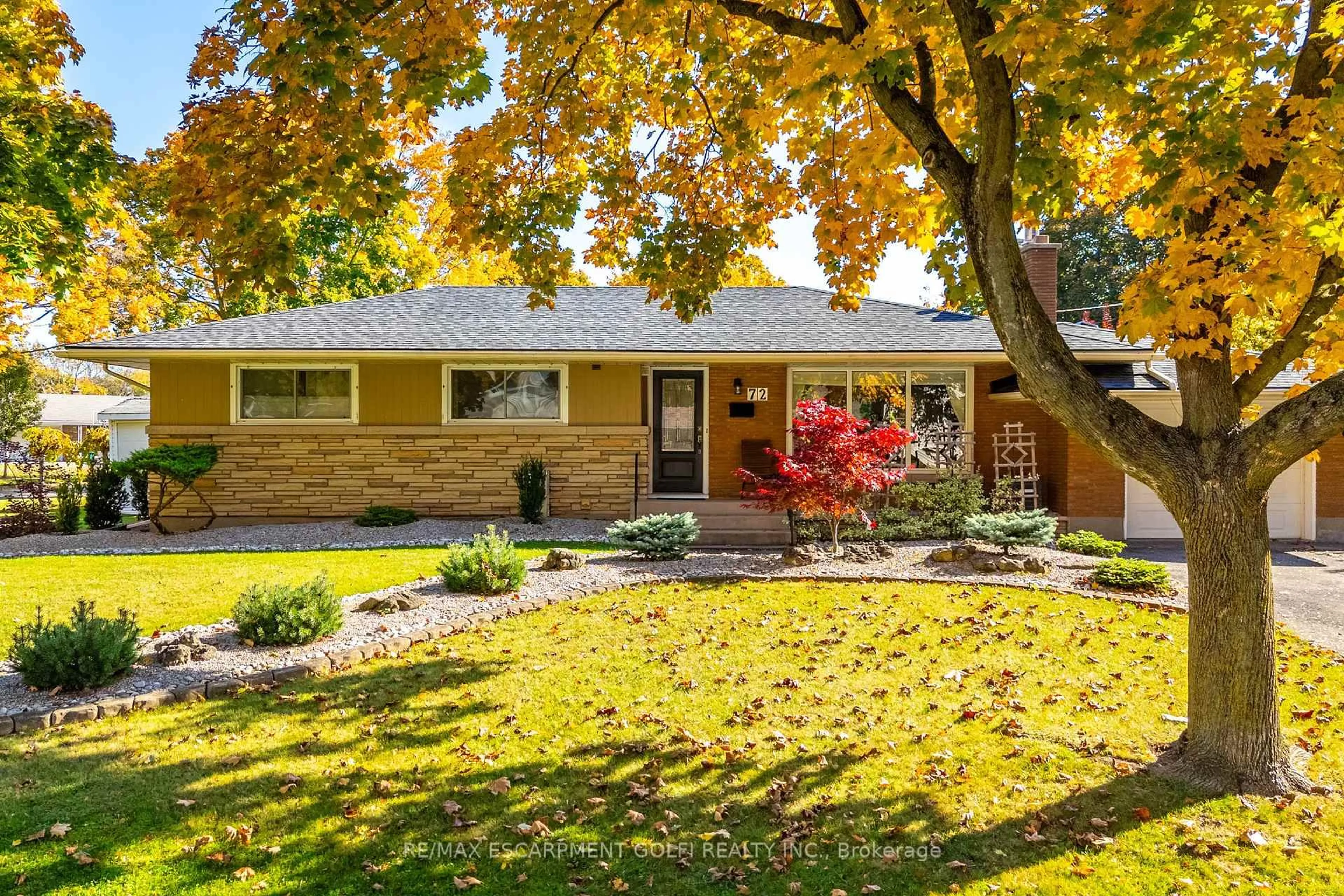This EXECUTIVE TWO-STOREY is located in prestigious Sunnyside Estates and is nestled on an expansive 75 x 125 ft rectangular lot. With a two-car garage offering practical convenience, the property is complemented by thoughtfully designed landscaping both front & back. MAIN: Stepping through the front door, you'll find a neutral-toned interior that exudes warmth and sophistication. The updated trophy kitchen features an abundance of cabinets for ample storage along with quartz counters. With a large adjacent dining room on one side and living room on the other, it's a perfect for entertaining both larger groups or enjoying intimate dinners. UP: The second floor primary offers a private sanctuary, while three additional bedrooms ensure plenty of room for family or guests. Plus, the newly renovated 4-piece bathroom adds a lovely modern touch. DOWN: The finished lower level is extraordinary and provides a welcoming, loungeable area for relaxation & recreation, work, or even extra sleeping space. OUTSIDE: The expansive deck & rear yard green space are perfect for grilling on the BBQ or kicking a ball around. If you're so inclined, there's plenty of room for adding a swimming pool. AREA INFLUENCES: Conveniently located near great schools, the trails of Walker's Creek, the Welland Canals Parkway and is also walking distance to Sunset Beach. 21 Gordon Place is the perfect blend of accessibility and tranquillity; book your showing today!
Inclusions: Refrigerator, stove, microwave, dishwasher, washer, dryer, electric light fixtures, window coverings, backyard play set
 44
44





