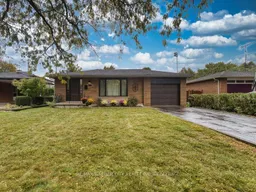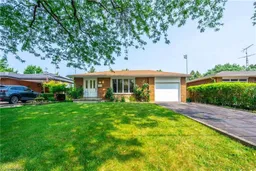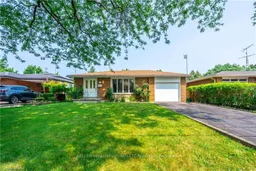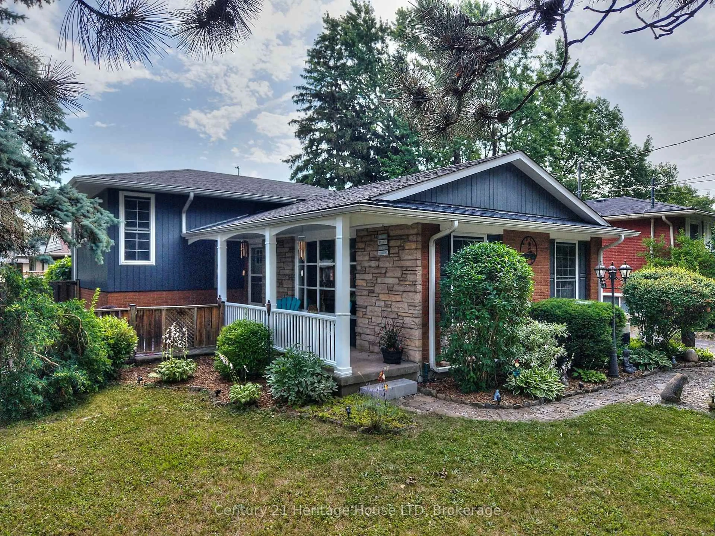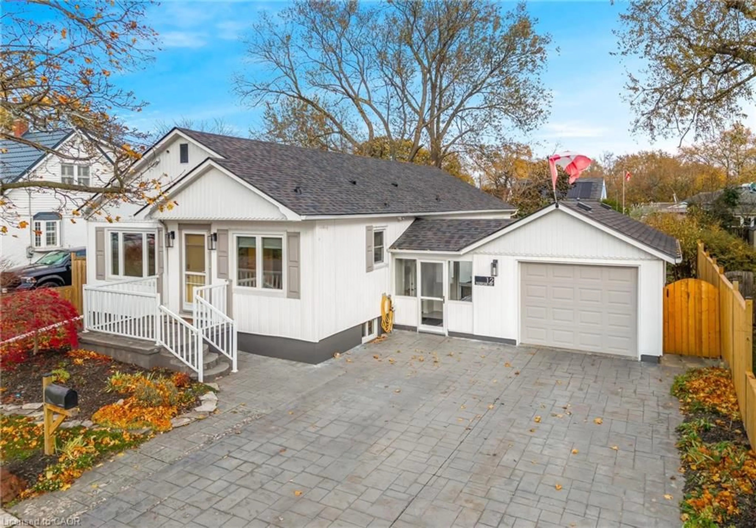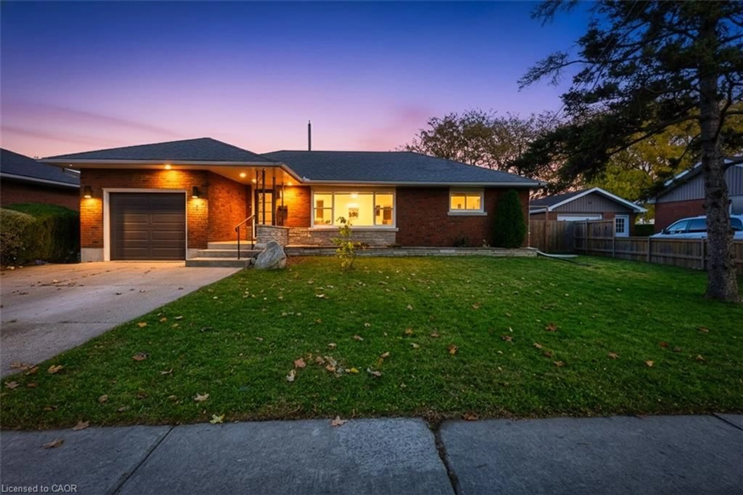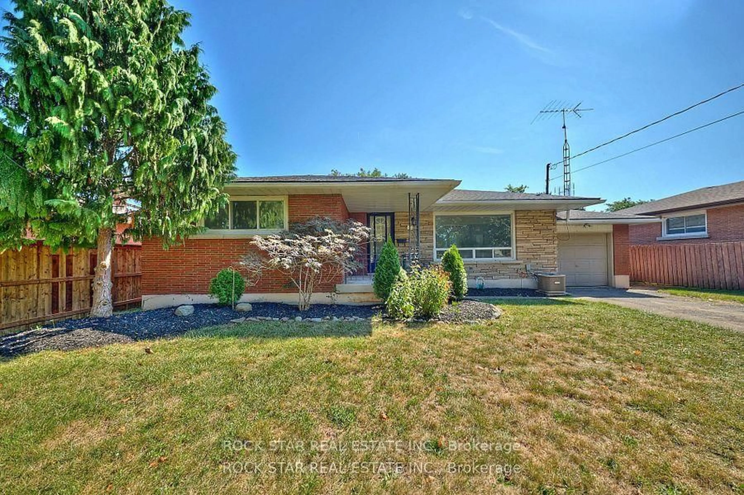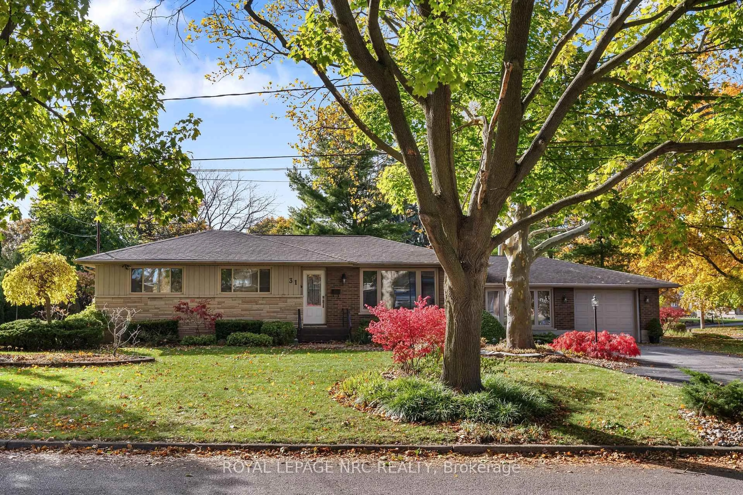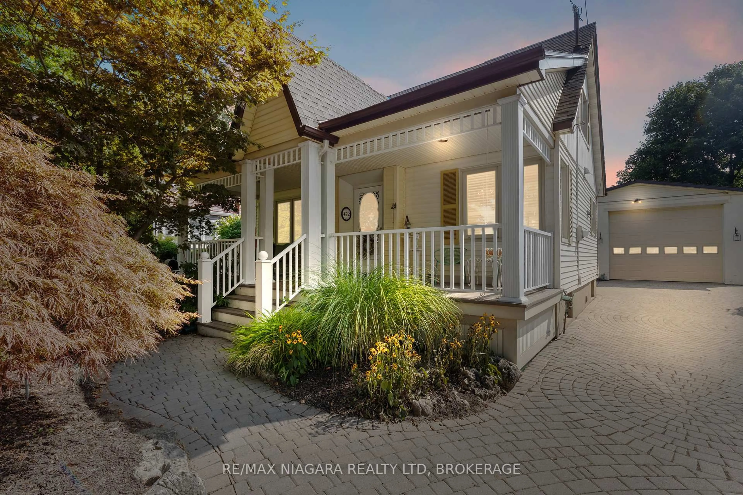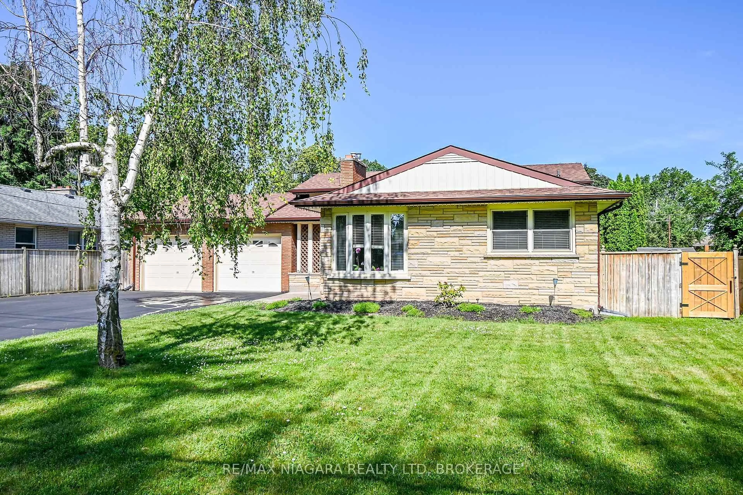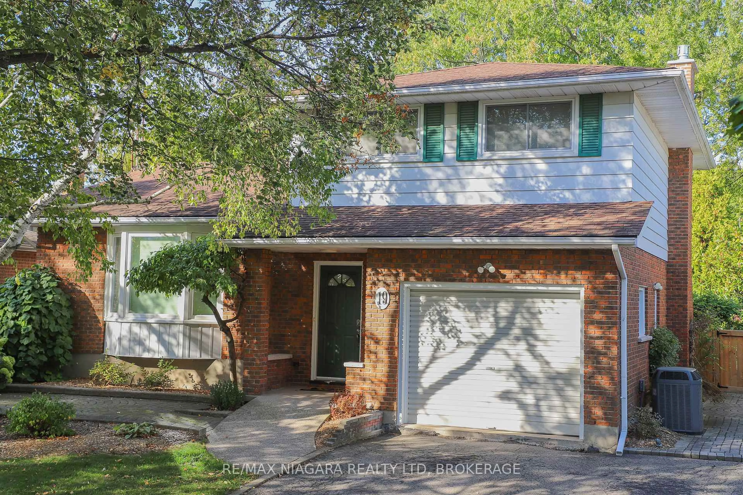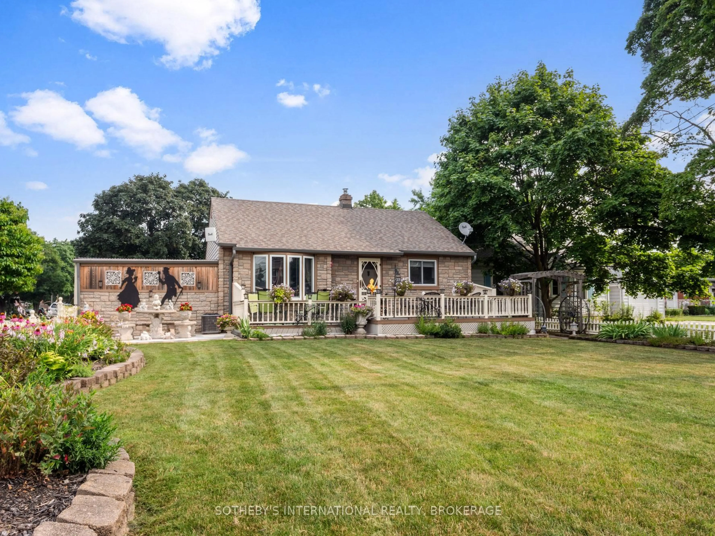Northend brick bungalow with garage backing onto a park with gate access from newer back fence. Newly renovated open concept kitchen in 2023 with a newly stained ceiling beam, new cabinets, large centre island with additional drawers, Quartz counter tops and LED pot lights. Open the newer front exterior door to the entrance which looks into the open concept Great room that includes the living room and dining room. Newer luxury vinyl plank flooring throughout main floor and basement. Newer interior doors on the main floor. There use to be 3 bedrooms on the main floor but now the owner combined one of the bedrooms with the Master bedroom which now offers a sitting area and wall to wall double closet. The original Master bedroom double closet is now in the newly renovated 4pc bathroom that also offers a stone counter top vanity. Make your way down the stairs to a landing area with extra closet and newer exterior door to backyard patio in the fenced yard with shed. Continue down the stairs to the 2025 renovated large open concept rec room with extra sitting area offering built in shelves surrounding the electric fireplace and LED pot lights. Basement also offers a renovated 3pc bathroom, 3rd bedroom, office, laundry room, storage room and utility room. Central air, 2023 shingles, 2023 breaker panel, 2023 Forced air gas furnace. Added gas line to backyard.
Inclusions: Fridge, stove, dishwasher, microwave, washer, dryer, all window coverings, shed, garage door opener and remote, Rec room TV mount.
