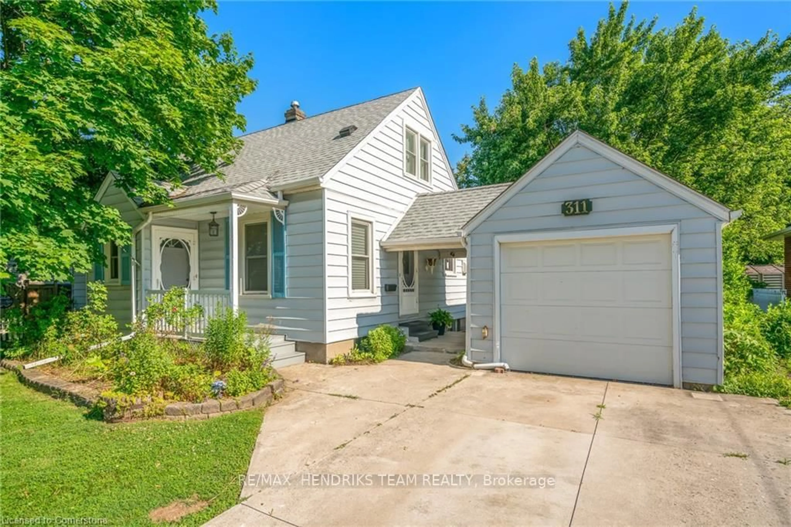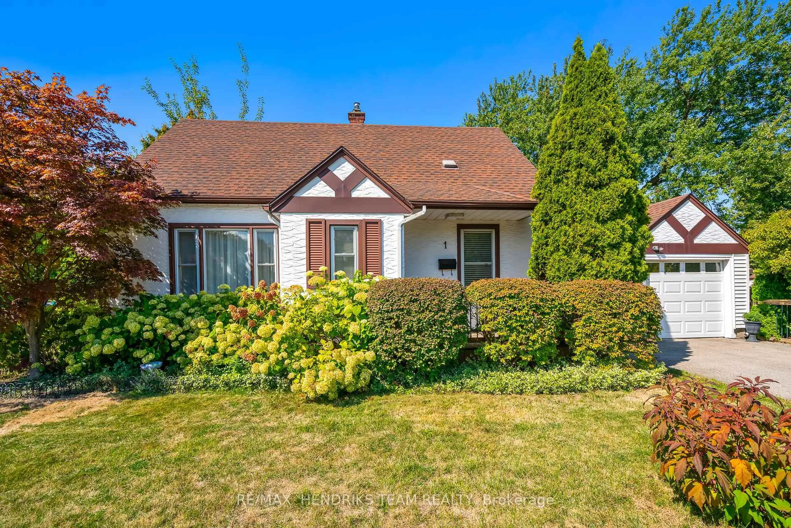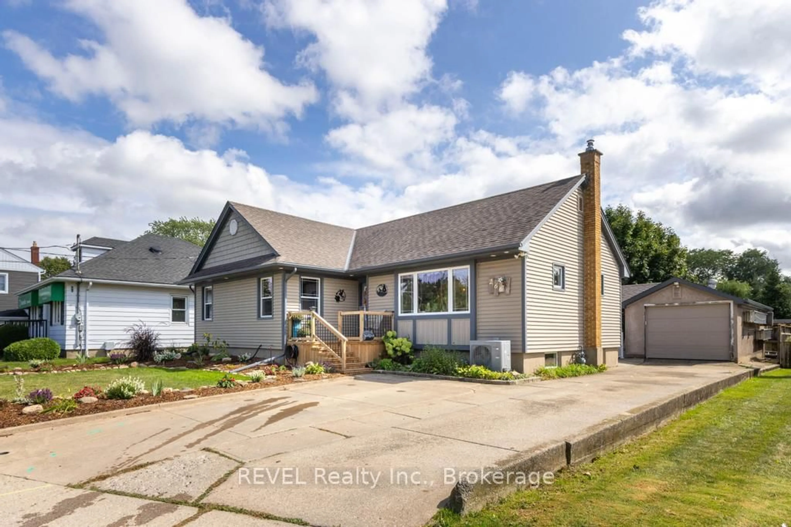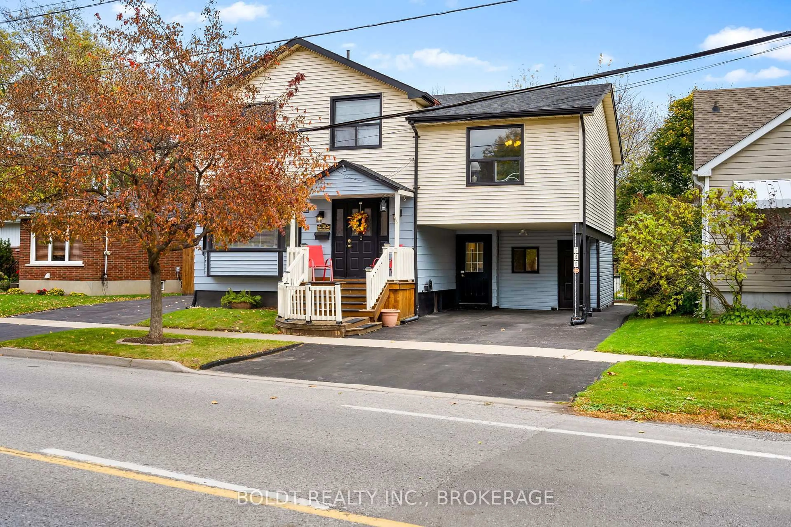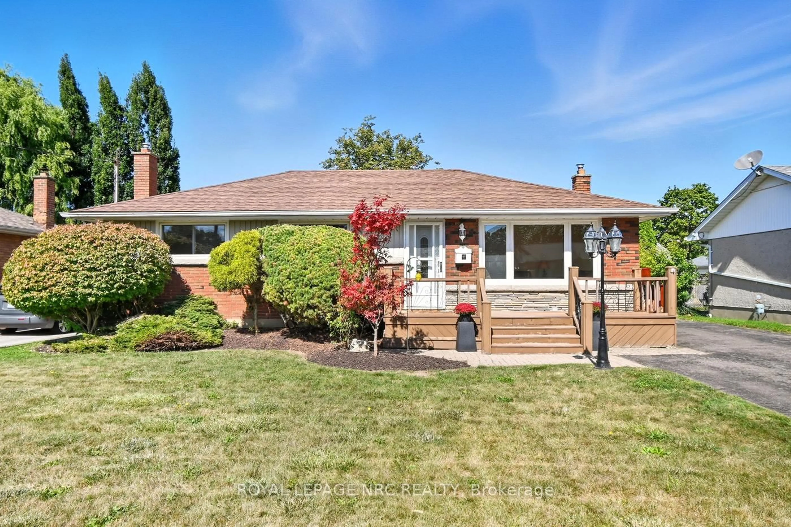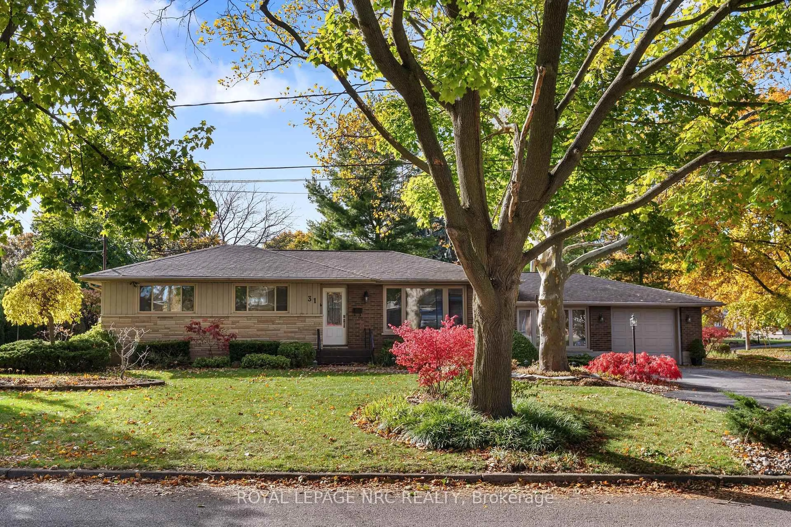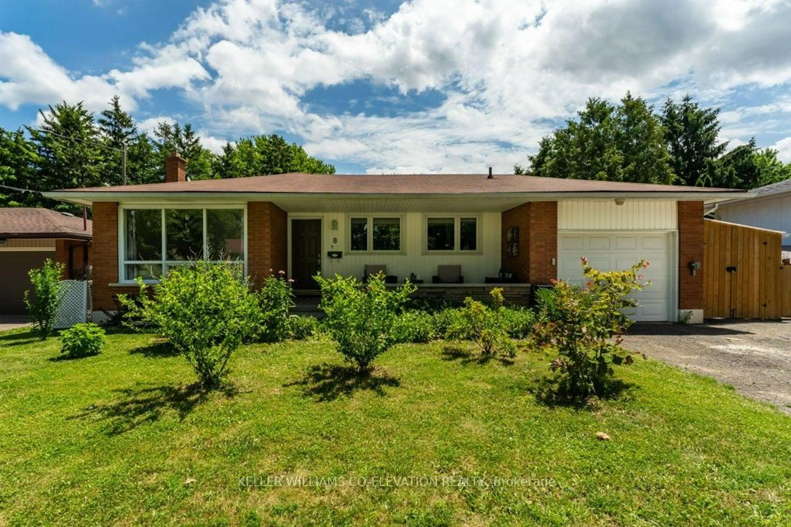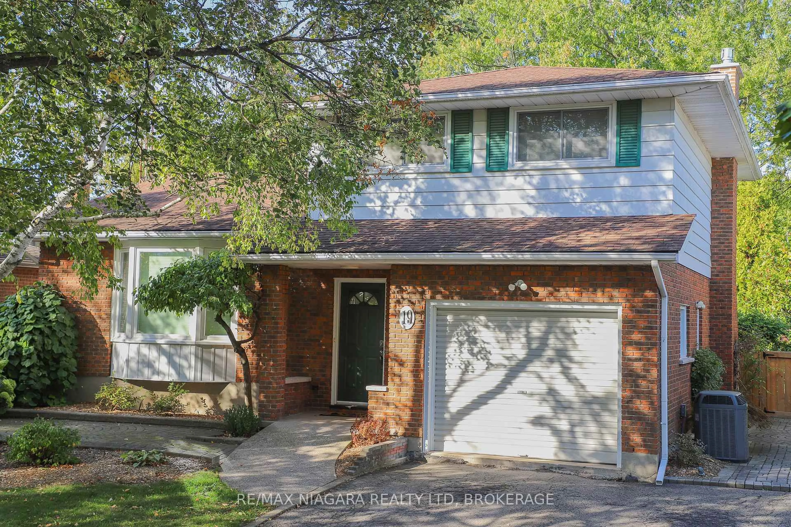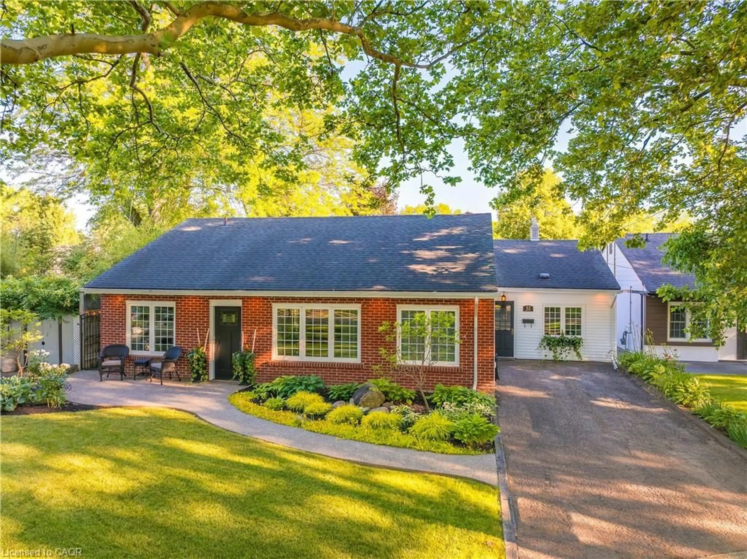Welcome to this beautifully maintained bungalow, perfectly situated in a highly sought-after, established neighborhood. Ideal for a variety of buyers - from downsizers to first-time homeowners or young families - this charming home combines comfort, functionality, and location. Step inside to discover a bright and spacious main level featuring a generous living room, an updated modern kitchen, two well-sized bedrooms, and a full bathroom. The finished lower level offers even more living space, including a large family room with a cozy gas fireplace, an additional bedroom and bathroom, and convenient laundry facilities - perfect for guests, teens, or multi-generational living. Outside, the backyard is designed for entertaining. Enjoy summer days in the inground heated pool, relax on the surrounding patios, or play in the landscaped grassed area - all within a fully fenced yard that offers privacy and room to gather. A large front deck provides a welcoming space to unwind or enjoy a quiet evening. Additional highlights include a double garage and a carport, providing ample parking and storage options. Meticulously cared for and move-in ready, this home offers the perfect blend of charm, space, and community living. Don't miss your chance - schedule your private viewing today!
Inclusions: Stove, fridge, dishwasher, washer and dryer, 2 garden sheds, lawn/garden sprinkler system front garden, all pool equipment
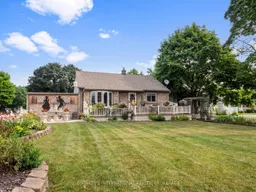 43
43

