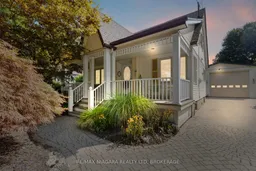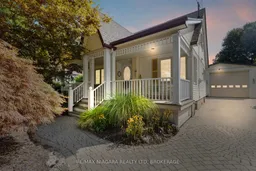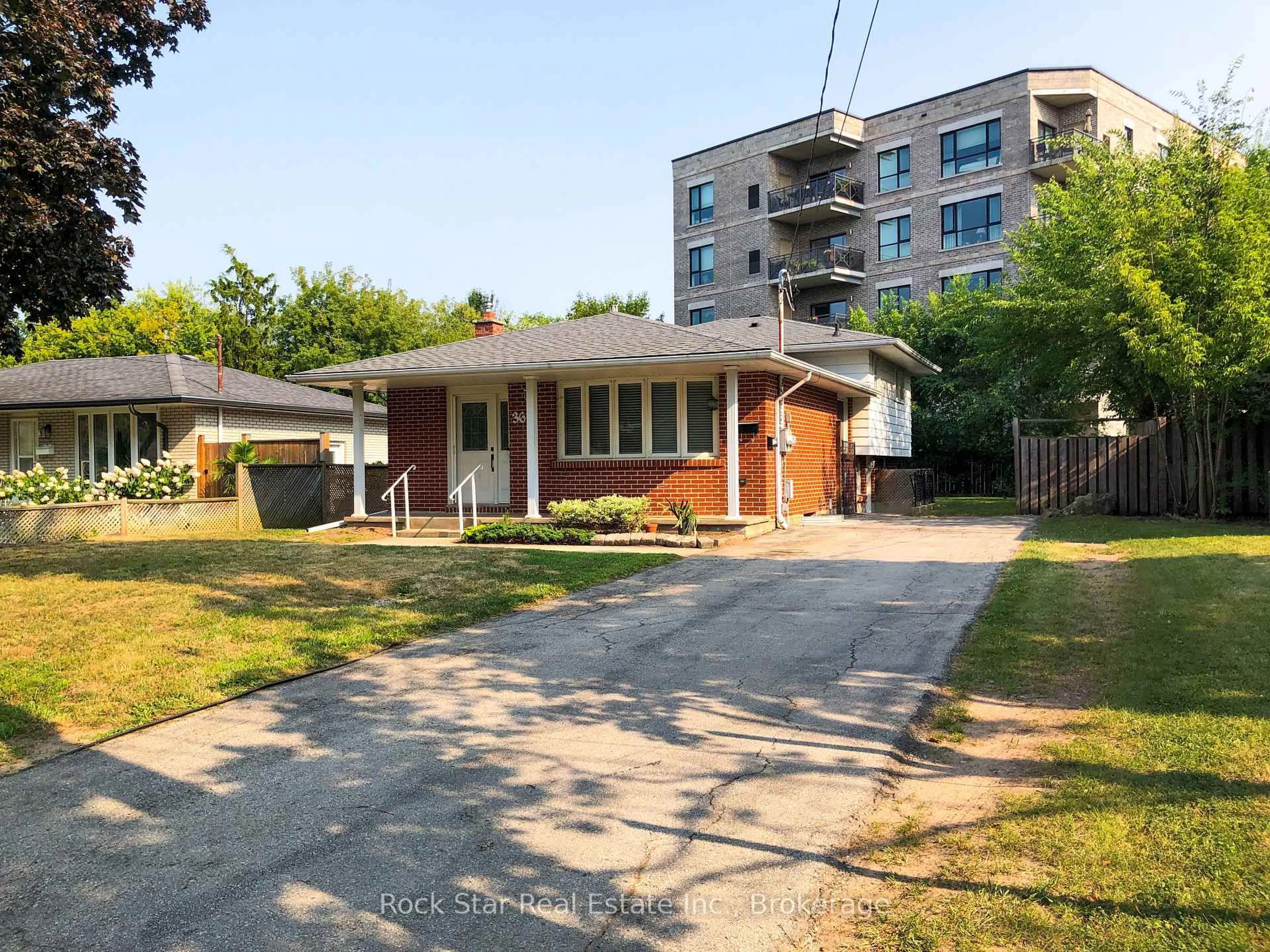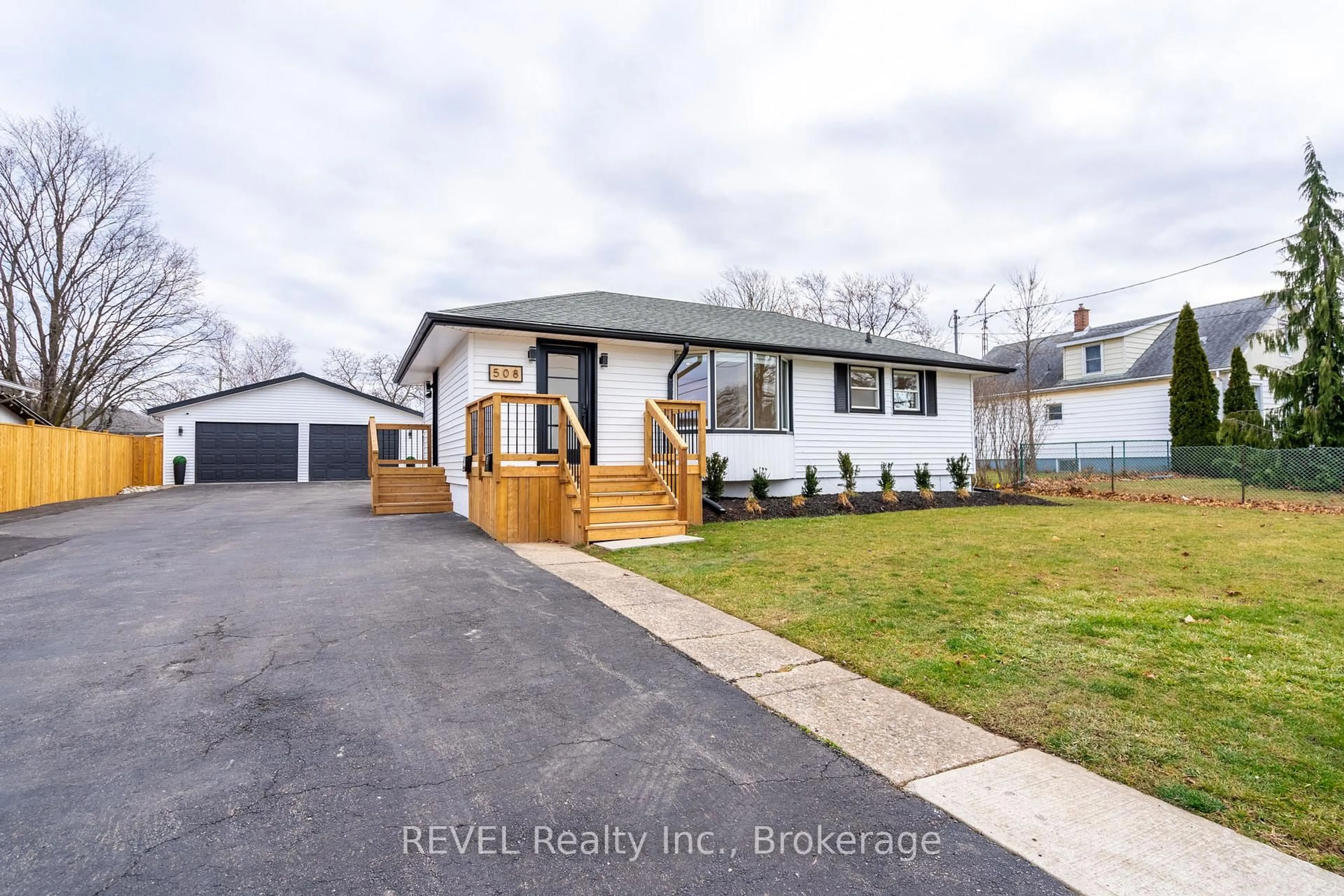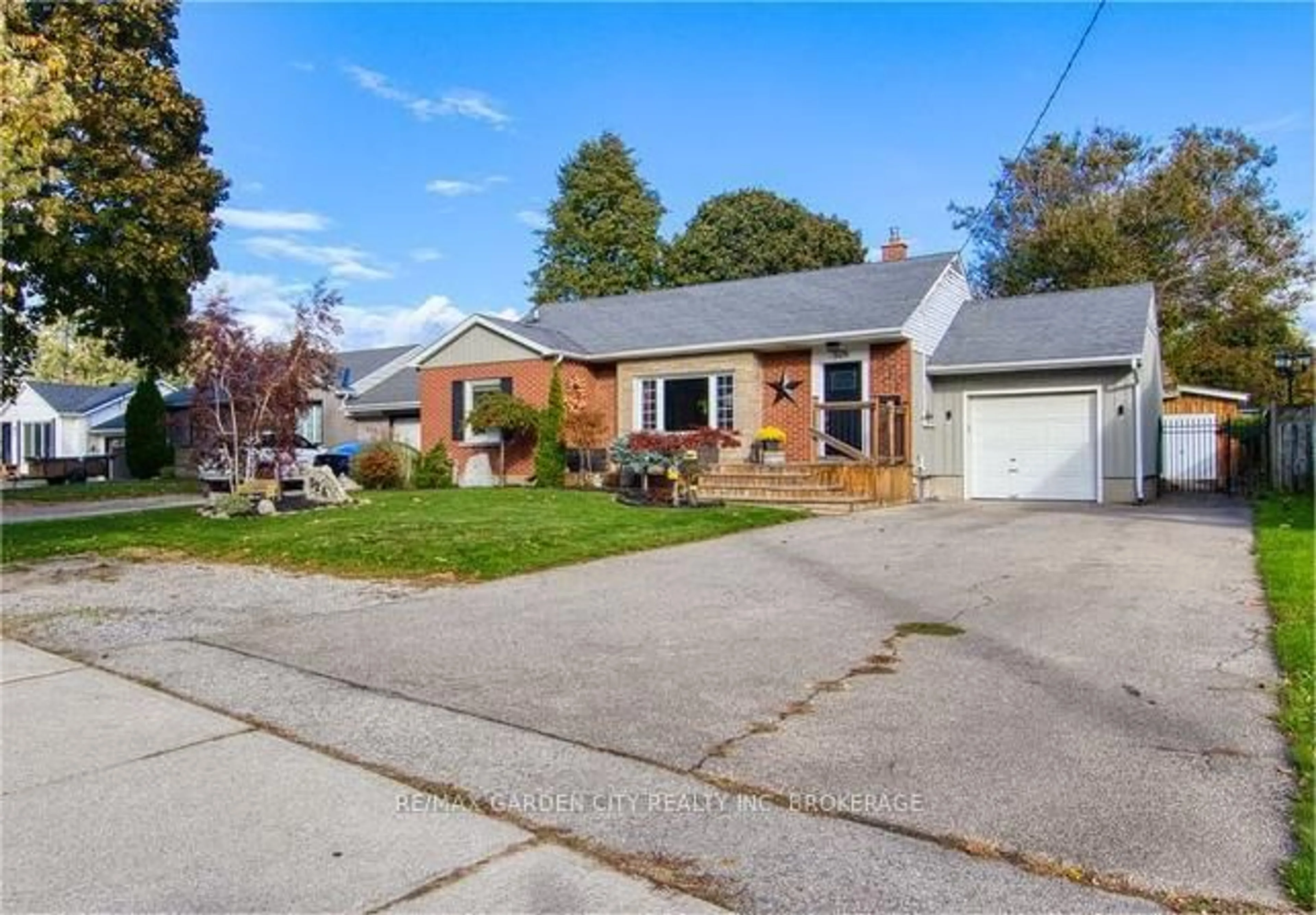Spectacular North End Home with Main Floor Luxury & Dream Garage Experience the ease of main floor living with a spacious primary retreat featuring a walk-in closet and spa-inspired ensuite, making everyday life both effortless and indulgent. This beautifully maintained 1.5 storey North End home offers 1,458 sq ft of exceptional style and comfort. The main floor showcases a sun-filled living room, elegant formal dining, and a stunning updated kitchen with island and stainless steel appliances. Upstairs, two additional bedrooms and a full bath provide comfortable accommodations for family or guests, while the finished basement adds a warm and inviting rec room with wet bar, gas fireplace and a third full bath. Step outside to enjoy the charm of a wrap-around porch, lush landscaping with a tranquil pond, and a backyard designed for entertaining complete with a gas BBQ hookup. The property's showpiece is the oversized detached 2-car garage with workshop space and loft storage, perfect for hobbyists, collectors, or trades. Located in the highly sought-after North End, close to shopping, parks, schools, and with quick highway access, this home truly checks every box and more.
Inclusions: Stove, Built in Microwave, Dishwasher, Fridge, Washer, Dryer, Garage Door Opener
