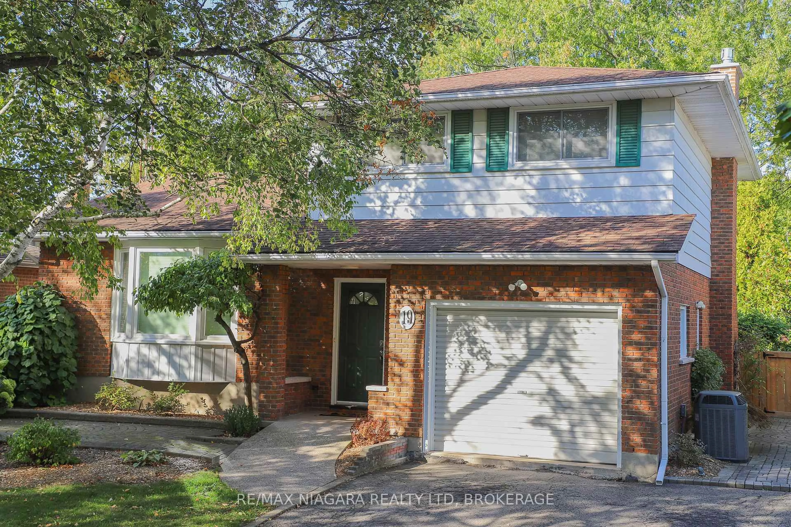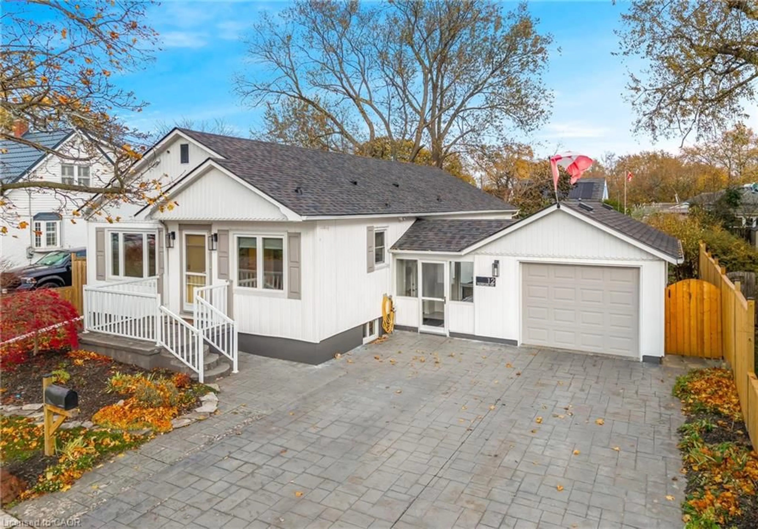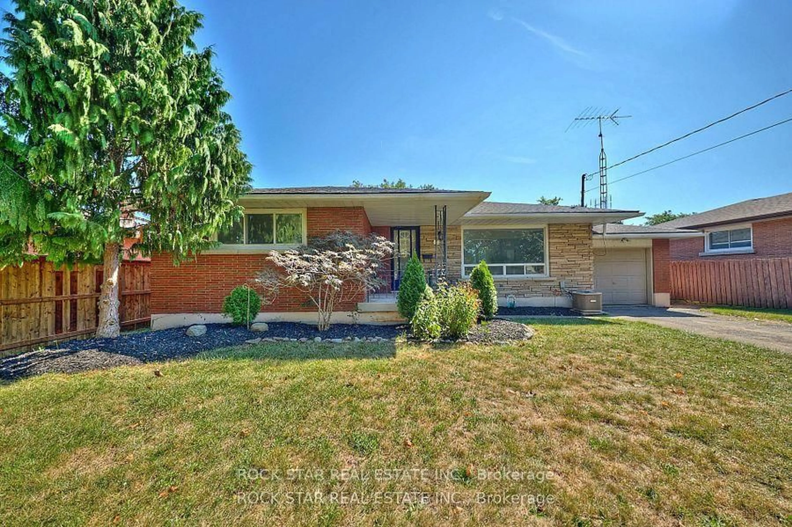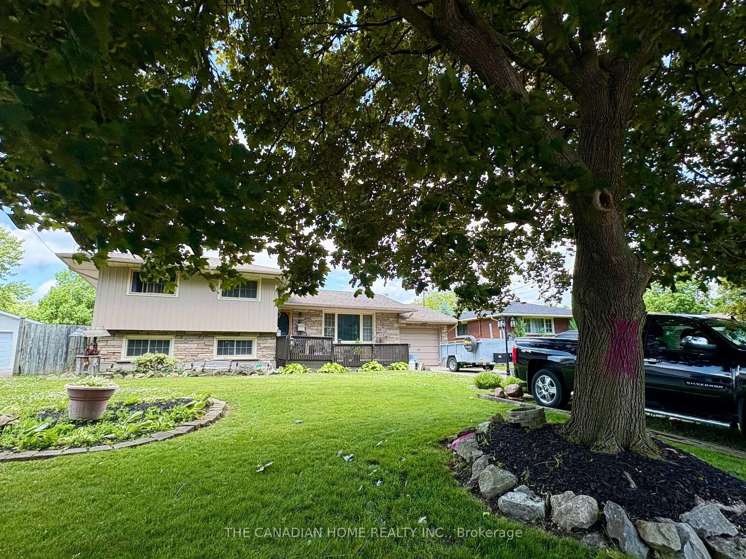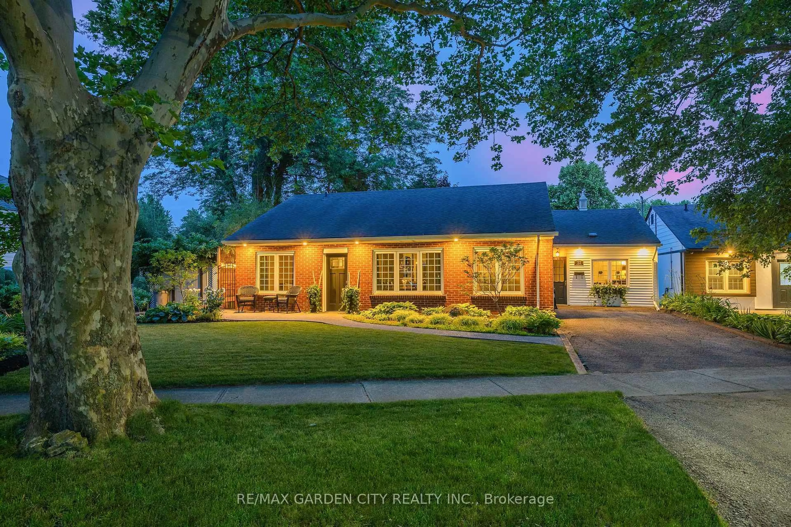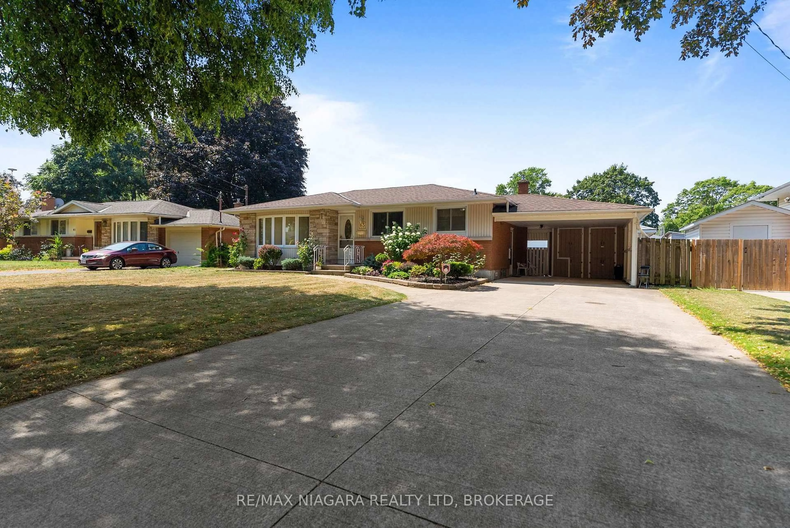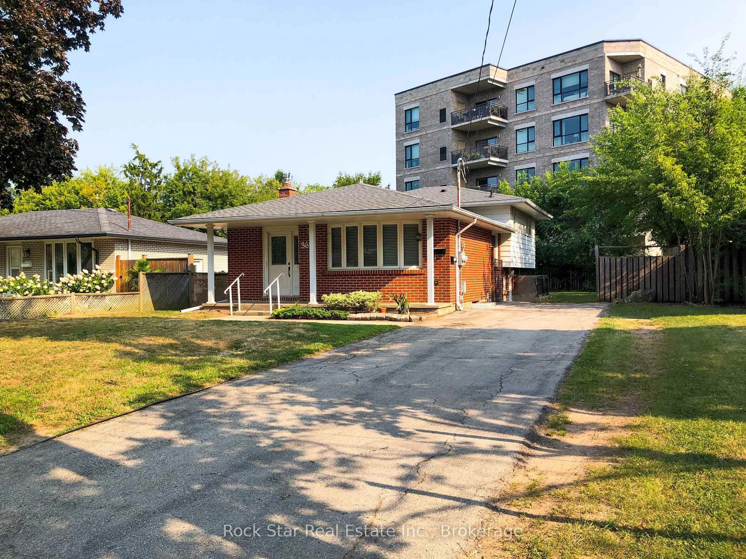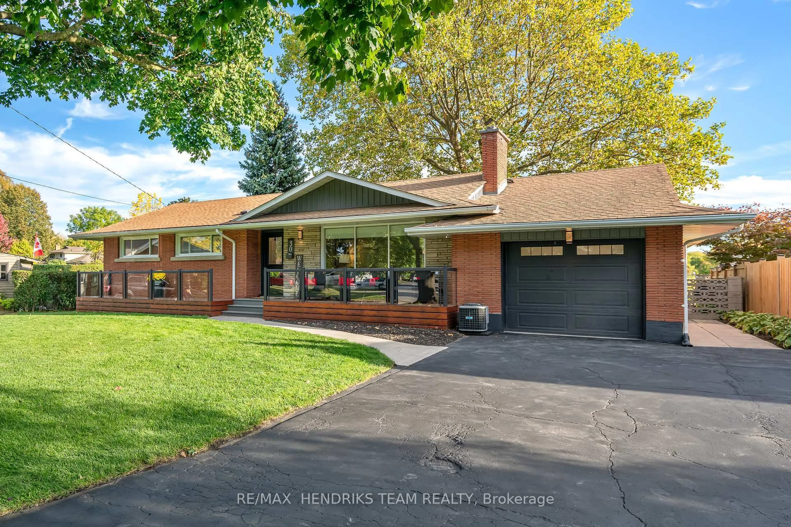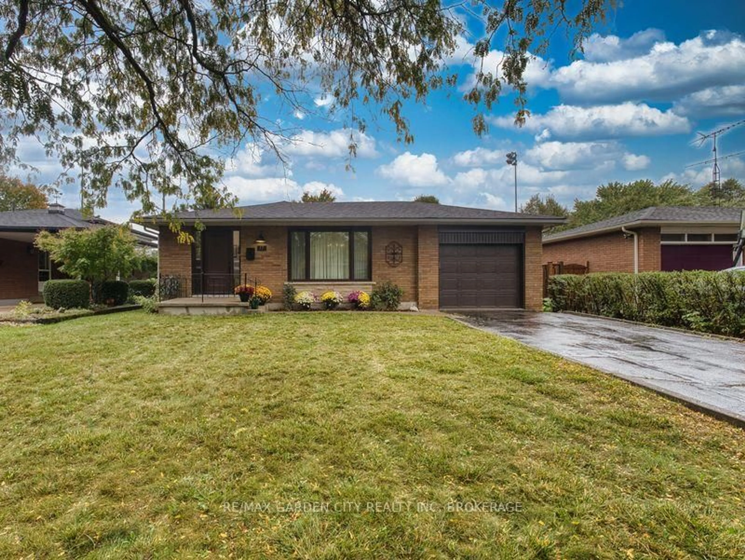Good Vibes, Attractive Exterior, Superb Location. This mid-century ranch style bungalow has an undeniable pleasant vibe. Owned & cherished by the same family for over 50 years, it is now awaiting its new owners. This affordable 1430 sq. ft. home offers 3 comfortably sized bedrooms, 2 bathrooms, L-shaped living/dining room and a retro kitchen with great counter space & flat front cabinets in warm wood tones. The kitchen is prime for someone to compliment its vintage style with a trendy, updated 1960's decorating flair. Another great place for the family to gather is the main floor family room with garden doors to the rear yard, oversized window & a gas fireplace. The natural wood aesthetic is found throughout the house with hardwood floors, warm wood cabinetry, cedar shake wall in the family room & wood panelling in the large recreation room (complete with a pool table). The lower level also offers a large laundry room with ample storage closets & a utility/workshop. Other features: rear door to the basement, man door at the back of the attached garage, central air, 4 appliances, replacement windows, updated eavestroughs & more. The house is situated on a huge corner lot with a shed, mature trees & landscaping. Starting a family or retiring, this home is a great space for a renovation or to simply enjoy the cozy retro charm. Close to the Grantham Plaza, Welland Canal and Lockview School.
Inclusions: refrigerator, stove, washer, dryer, pool table & accessories, garage door opener,
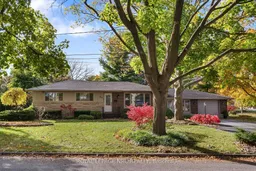 40
40

