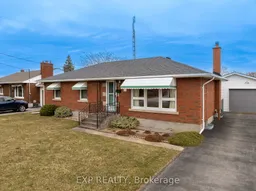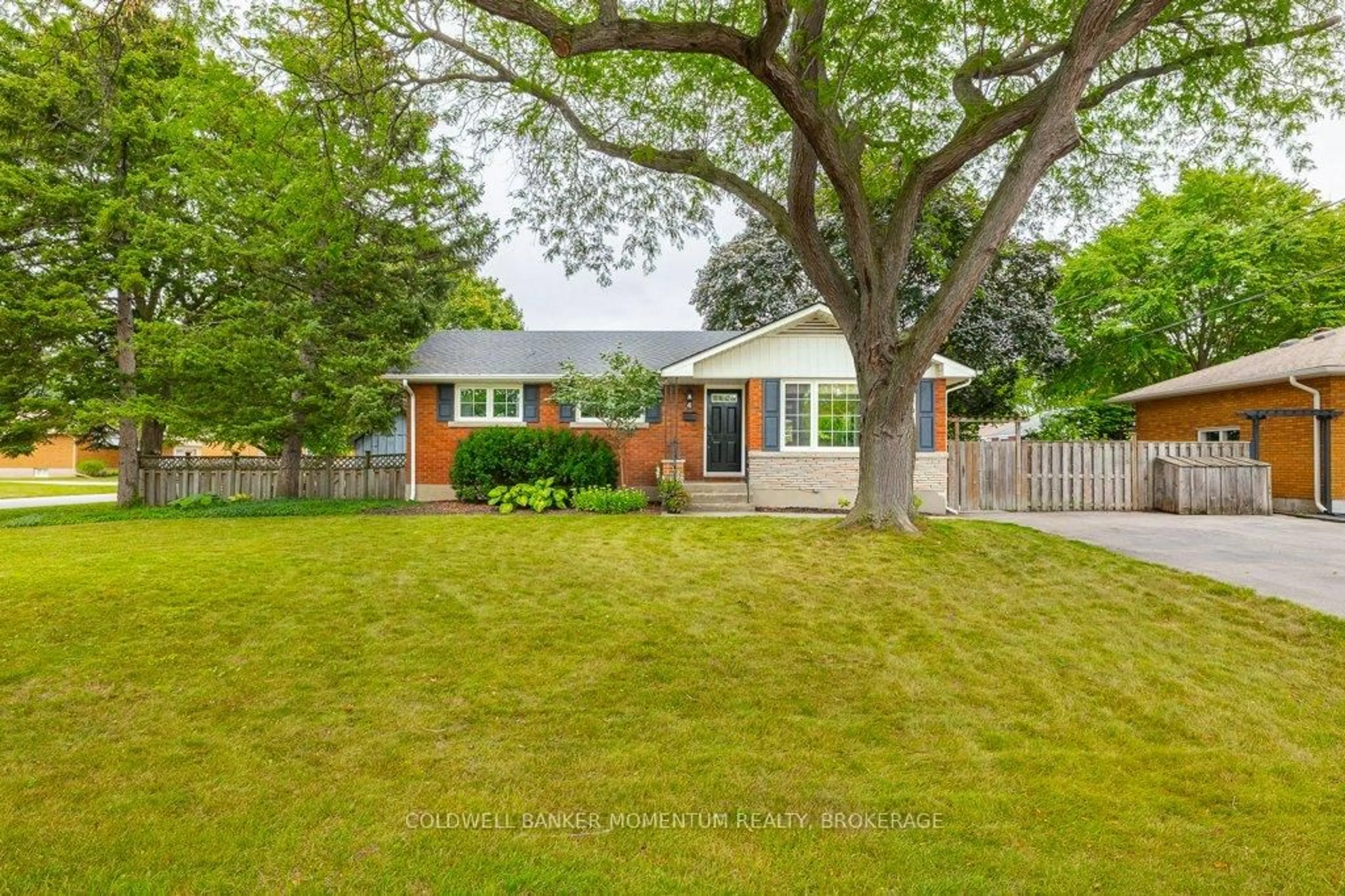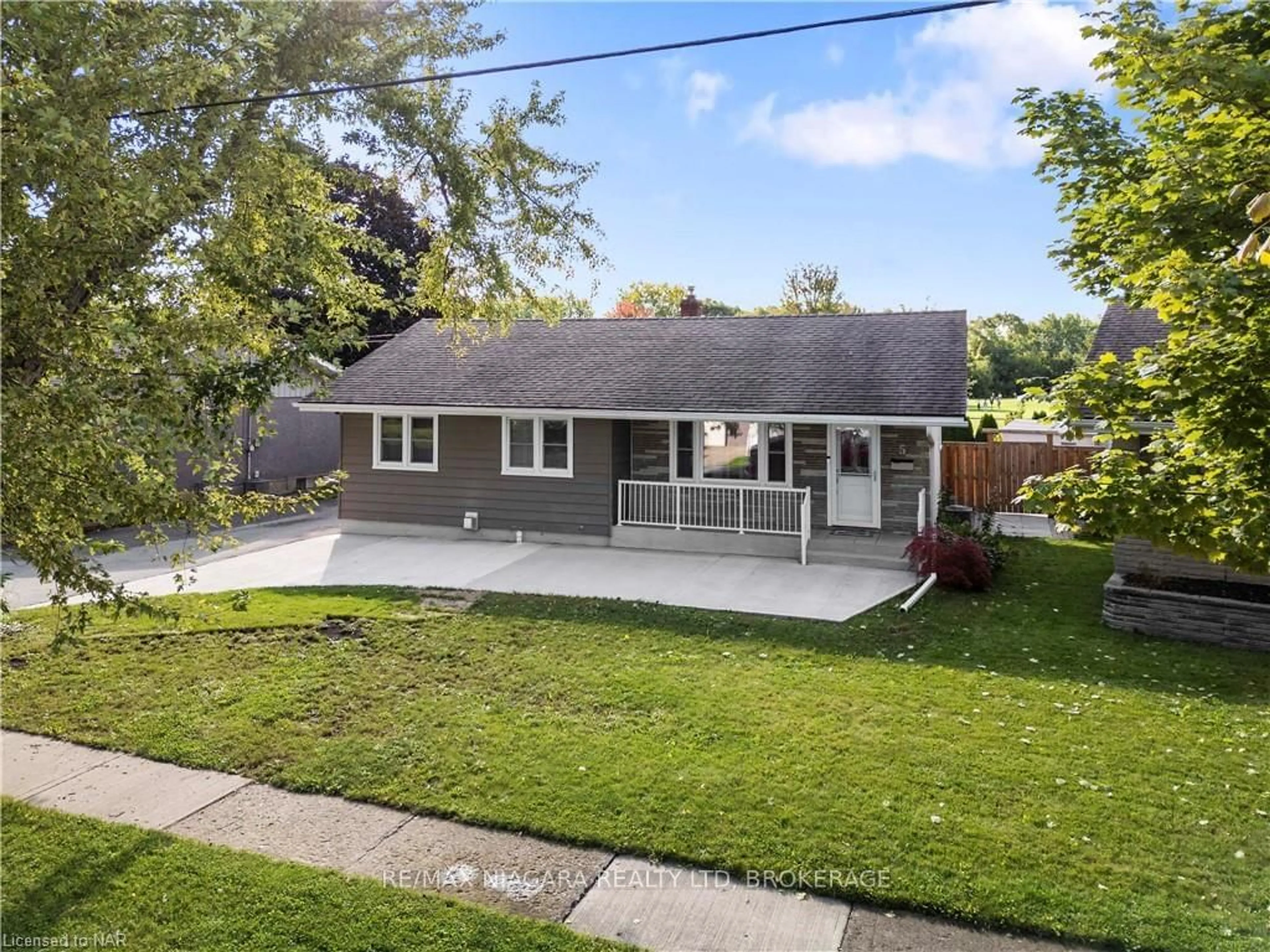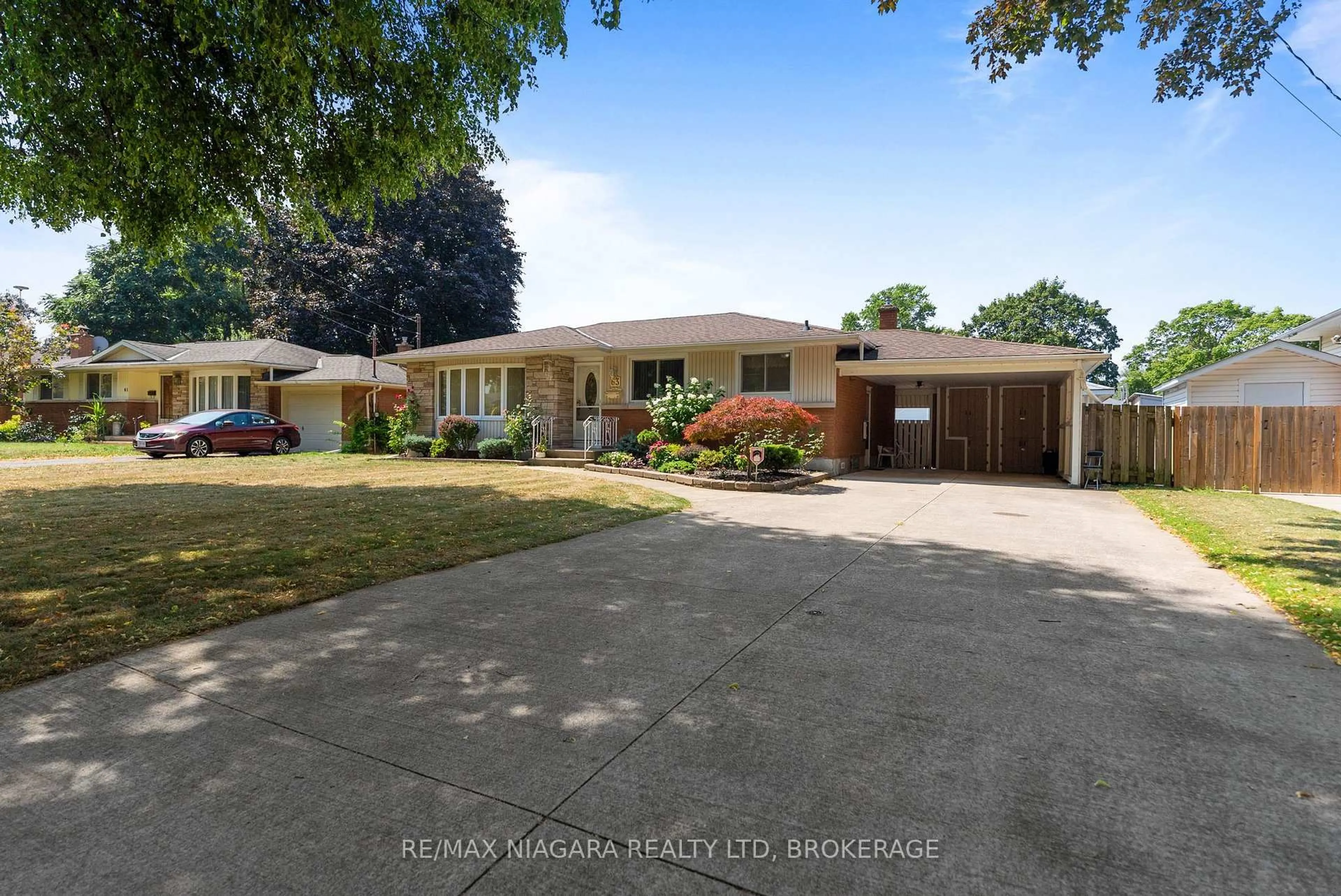Charming 3-Bedroom Bungalow in the Desirable North End of St. Catharines. Welcome to this meticulously maintained brick bungalow, offering the perfect combination of space, comfort, and convenience. This home is a true gem, featuring a spacious layout and a prime location that puts everything you need right at your fingertips. Right when you walk in you will be greeted by the bright and inviting living room that provides plenty of natural light & is perfect for relaxing or entertaining. The main floor also features a spacious eat-in kitchen, three generous sized bedrooms & a full 4 piece bathroom. There is a separate back door entrance that leads to the basement, making it an ideal setup for in-law suite potential. The basement has a large rec-room & an additional bonus room that can be used as a bedroom or den, providing flexibility for your needs. There is also a 3 piece bathroom downstairs, adding convenience for basement residents or guests & additionally, a spacious workshop area, perfect for DIY enthusiasts or extra storage. Outside; the fully fenced large yard, offers a private & secure space for children, pets, or outdoor gatherings. There is a detached 1.5-car garage (newer garage door) with plenty of room for your vehicle & additional storage. The driveway provides ample parking for family and guests. This home is within walking distance to many amenities including Shoppers Drug Mart and Grantham Avenue Park, perfect for daily errands and outdoor activities. Less than a 5-minute drive to Sobeys Grocery Store, banks, restaurants, Starbucks, Tim Hortons, Home Hardware and more! Close to the Welland Canal Parkway and Walkers Creek Trail, offering beautiful walking paths and nature experiences. This fantastic home offers a convenient and amazing location for those who enjoy a blend of peaceful living with access to local amenities and attractions. Do not miss out on the opportunity to make it yours!
 44
44





