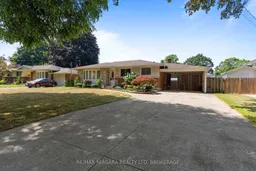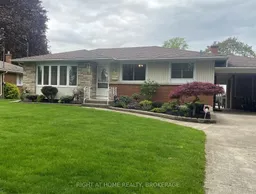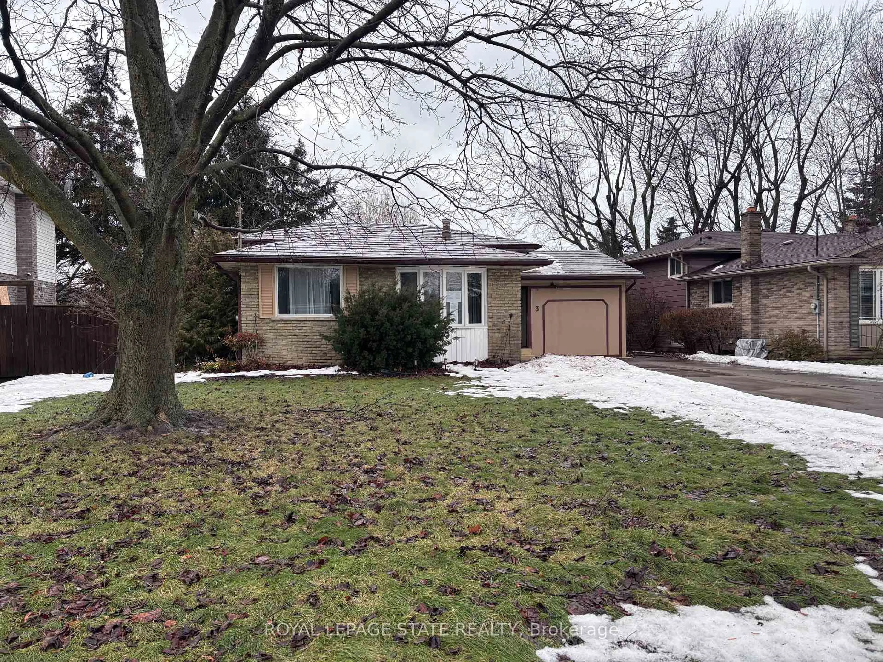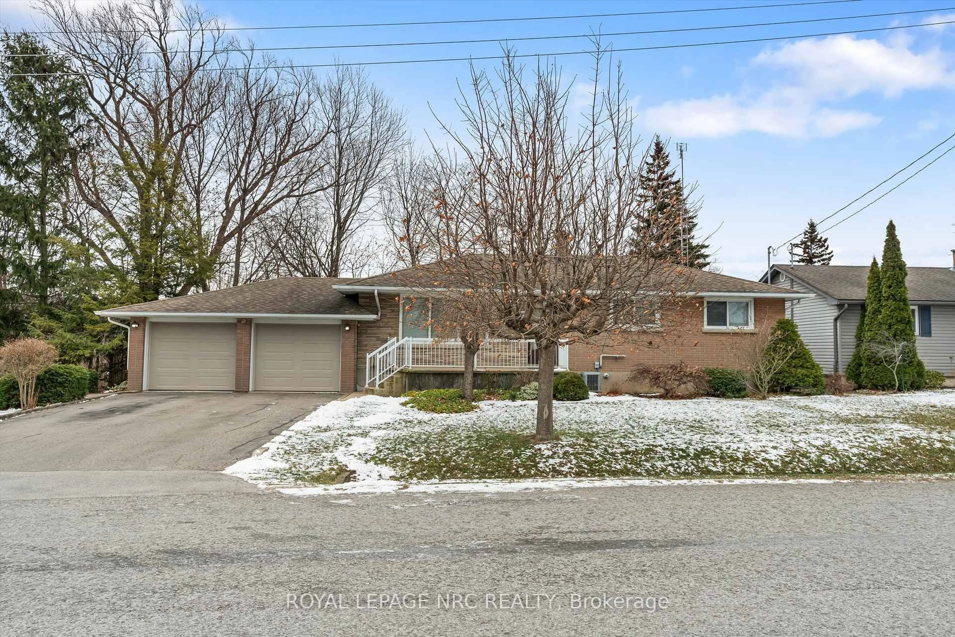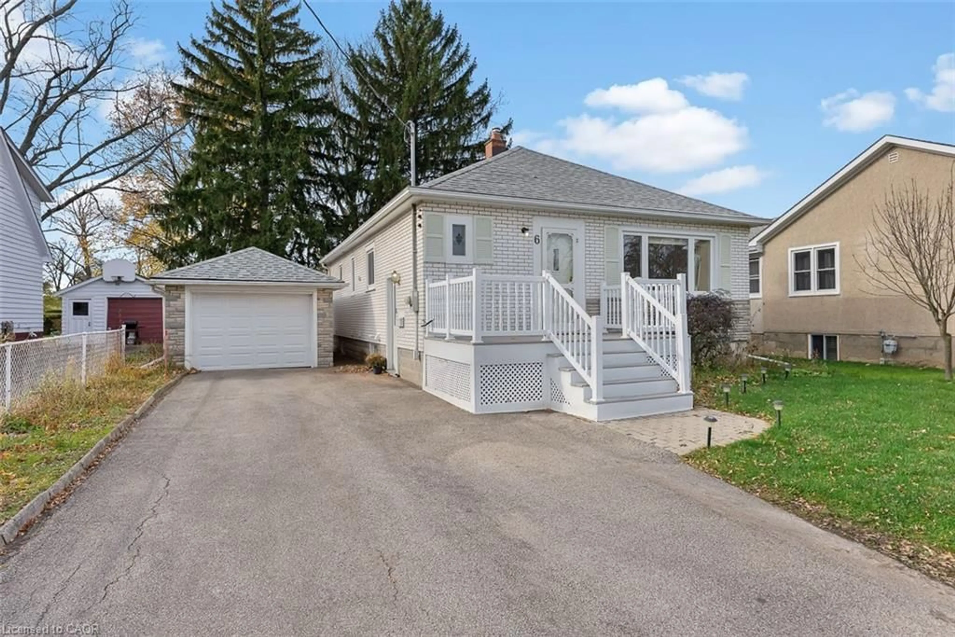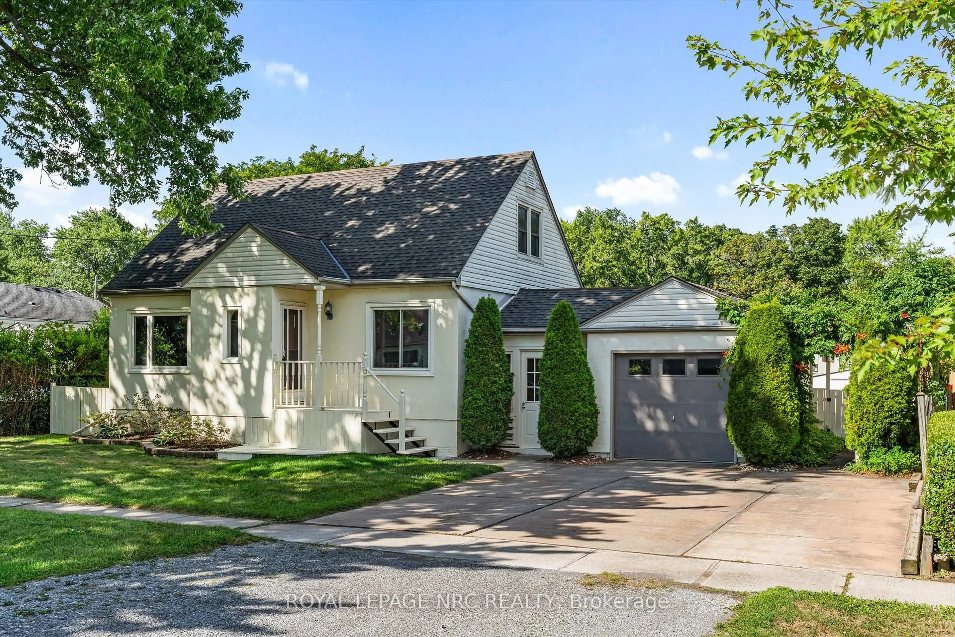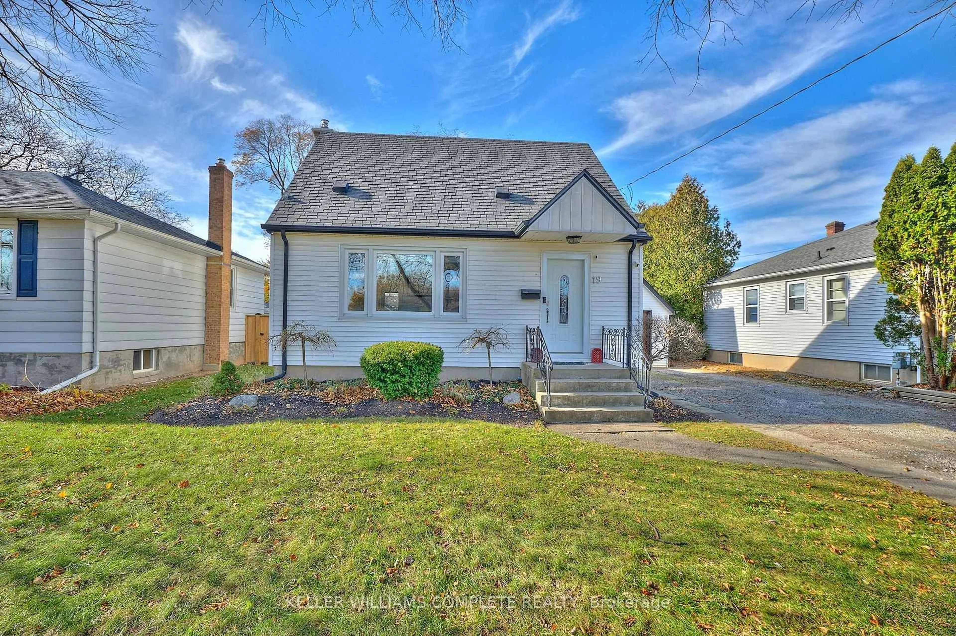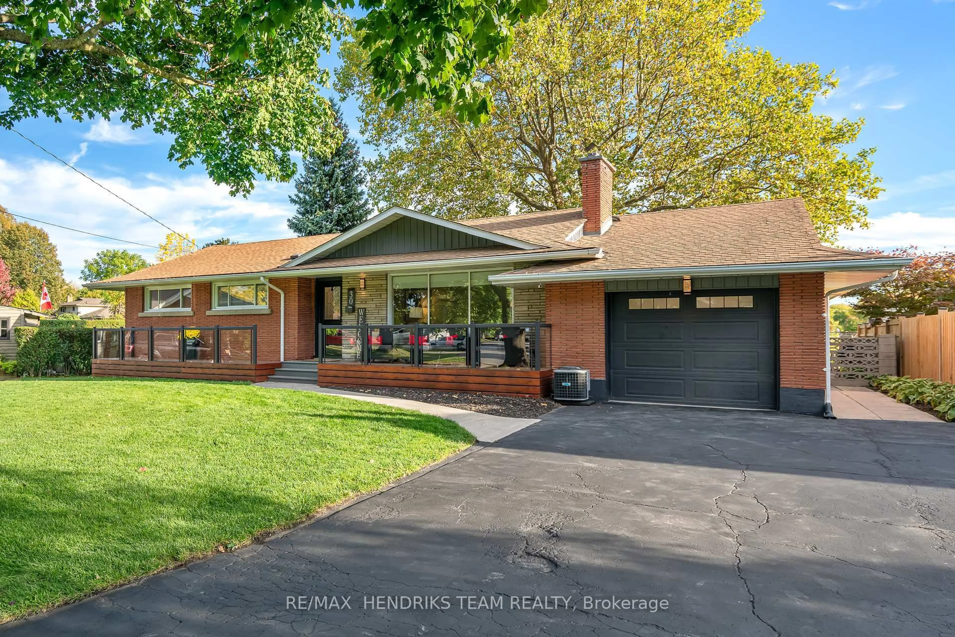Discover this fantastic opportunity in a well-maintained 3-bedroom bungalow that offers incredible versatility and potential. Whether you're a first-time homebuyer ready to add your personal touch or an investor seeking rental income possibilities, this property delivers exceptional value. The bright and welcoming main floor features a spacious living room with stunning large bay windows that flood the space with natural light. The generous kitchen provides ample room for cooking and entertaining, while three well-appointed bedrooms offer plenty of closet space for all your storage needs. A convenient 4-piece bathroom completes the main level. The basement presents exciting possibilities as a potential in-law suite or rental unit, featuring a large recreation room perfect for family gatherings, a functional kitchen, 3-piece bathroom, and dedicated laundry room. This flexible space could provide additional income or accommodate extended family living arrangements. Step outside to the large, beautifully maintained backyard that offers endless possibilities for outdoor enjoyment and entertaining. Two practical storage sheds provide excellent additional storage for tools, equipment, and seasonal items. This property is ideal for buyers looking to invest in cosmetic upgrades and create their dream home, or for investors seeking a property with proven rental potential. The solid bones and flexible layout make this bungalow a smart choice in today's market. Don't miss this opportunity to own a versatile property with so much to offer!
Inclusions: Fridge x2, stove x2, dishwasher, washer, dryer
