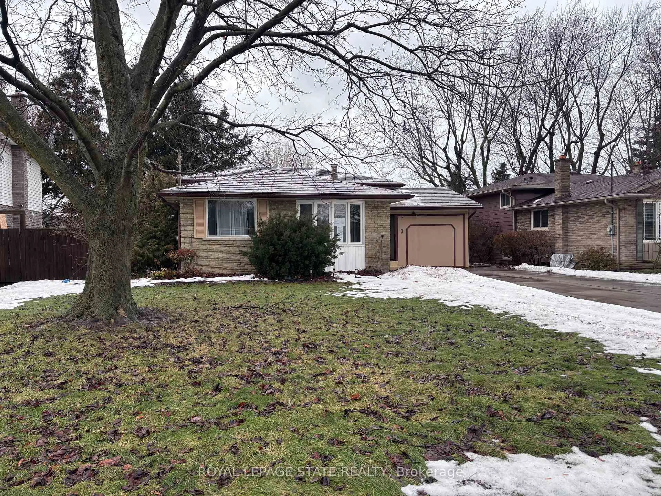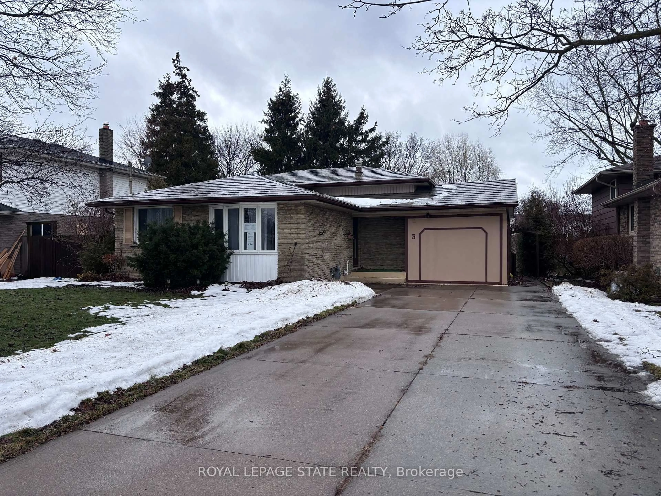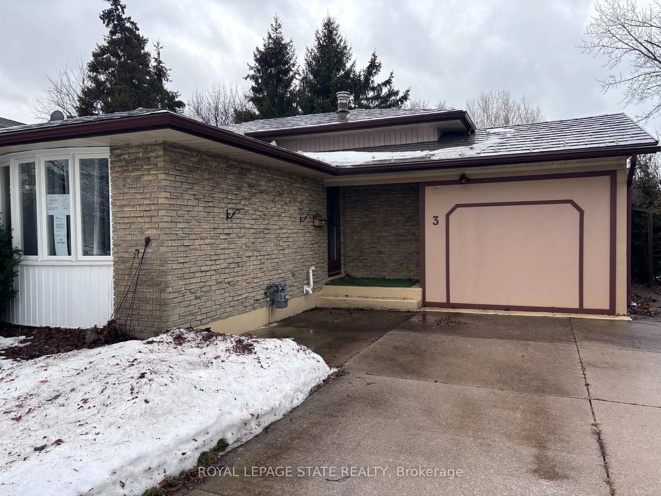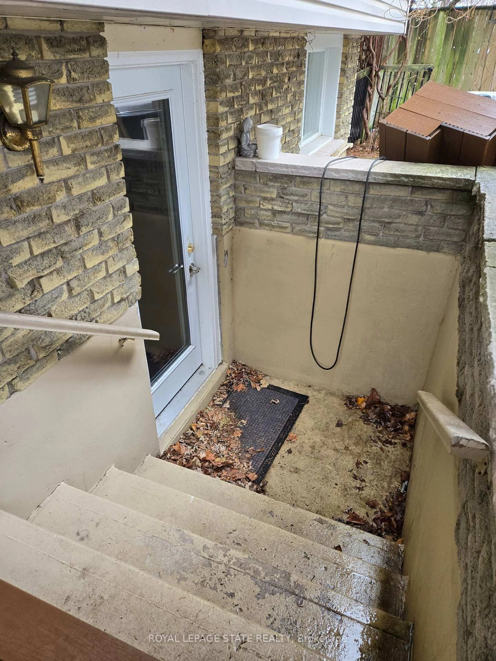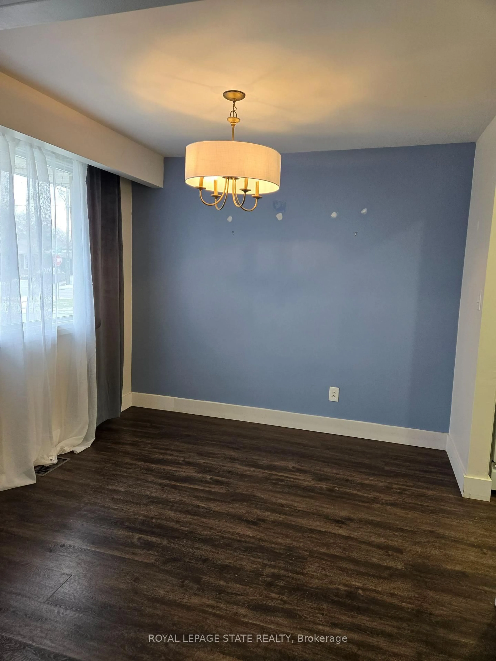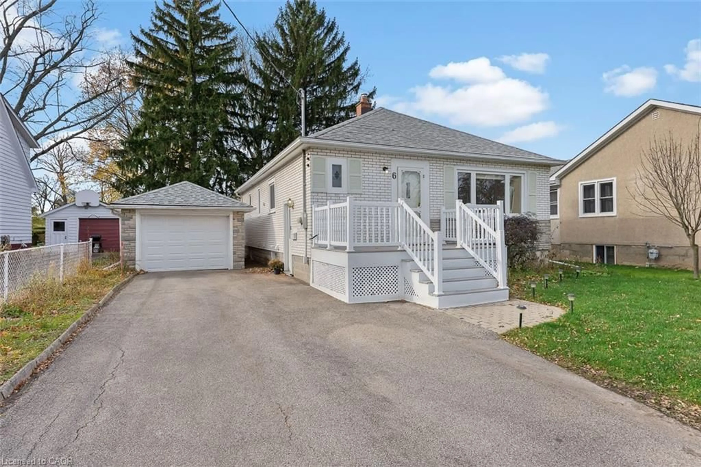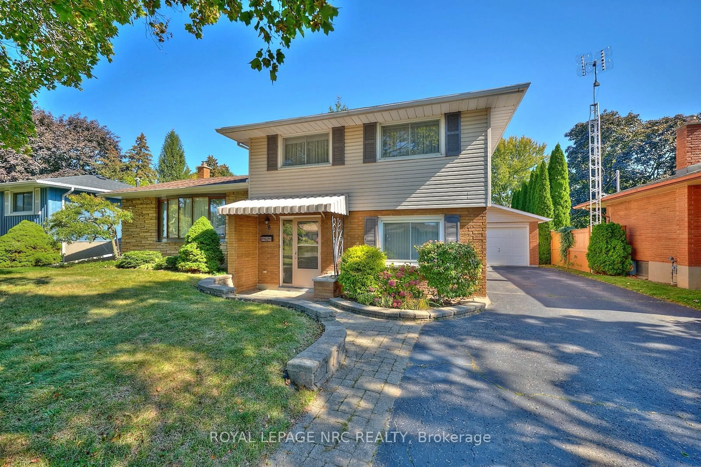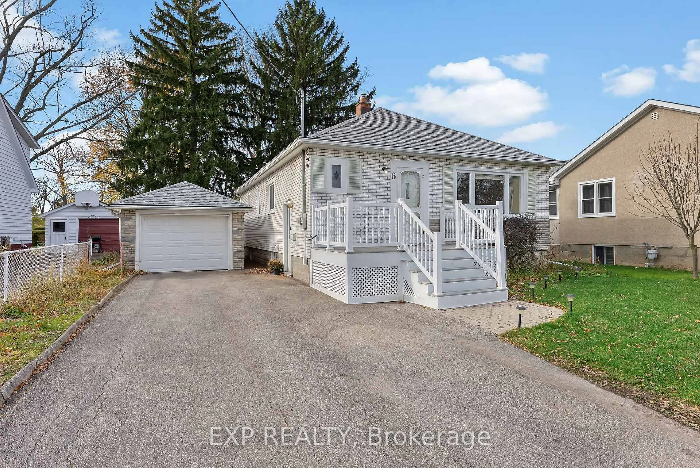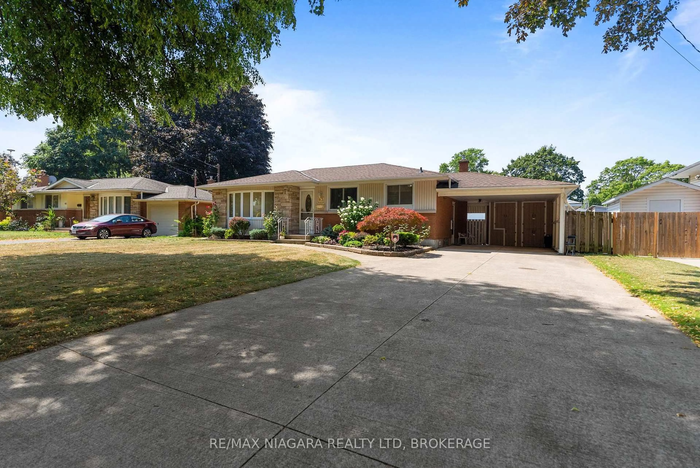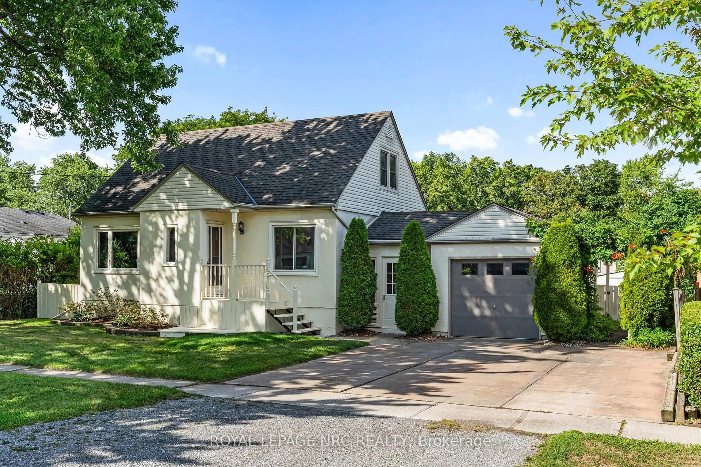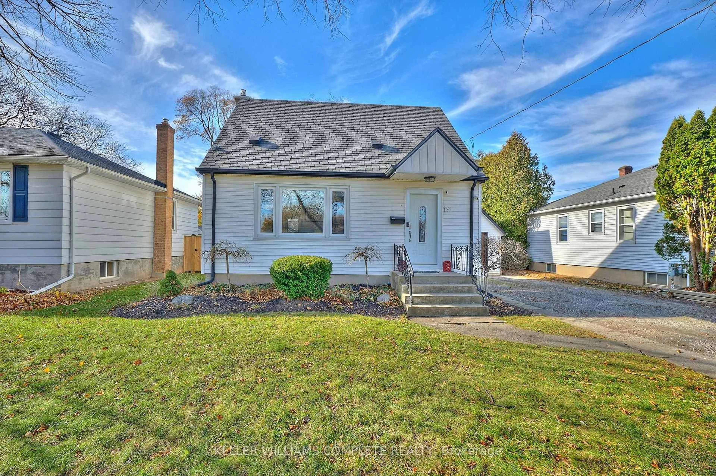4 hours on Market
3 GOVERNOR SIMCOE Dr, St. Catharines, Ontario L2N 3J1
Detached
3 + 1
2
~700-1100 sqft
$659,900
Get pre-qualifiedPowered by nesto
Detached
3 + 1
2
~700-1100 sqft
Contact us about this property
Highlights
Days on market4 hours
Estimated valueThis is the price Wahi expects this property to sell for.
The calculation is powered by our Instant Home Value Estimate, which uses current market and property price trends to estimate your home’s value with a 90% accuracy rate.Not available
Price/Sqft$771/sqft
Monthly cost
Open Calculator
Description
Sold "as is where is " basis. Seller makes no representations and/or warranties. All room sizes approximate.
Property Details
StyleBacksplit 4
View-
Age of property51-99
SqFt~700-1100 SqFt
Lot Size6,050 SqFt(110 x 55)
Parking Spaces2
MLS ®NumberX12826482
Community NameGrantham West
Data SourceTRREB
Listing byROYAL LEPAGE STATE REALTY
Interior
Features
Heating: Forced Air
Basement: Finished
Main Floor
Dining
2.79 x 2.69Living
4.65 x 3.68Kitchen
3.23 x 2.57Exterior
Features
Lot size: 6,050 SqFt
Parking
Garage spaces -
Garage type -
Total parking spaces 2
Property History
Feb 27, 2026
ListedActive
$659,900
4 hours on market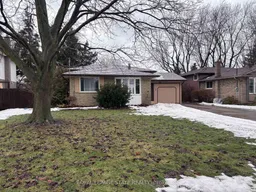 26Listing by trreb®
26Listing by trreb®
 26
26Login required
Listed for
$•••,•••
Login required
Listed
$•••,•••
--1 day on market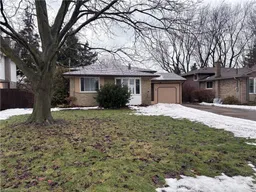 Listing by itso®
Listing by itso®

Login required
Expired
Login required
Price change
$•••,•••
Login required
Re-listed
$•••,•••
Stayed --60 days on market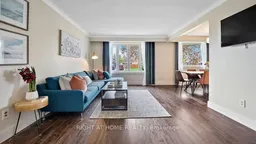 Listing by trreb®
Listing by trreb®

Login required
Expired
Login required
Listed
$•••,•••
Stayed --60 days on market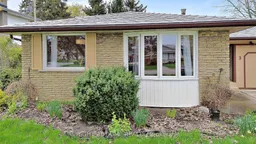 Listing by trreb®
Listing by trreb®

Property listed by ROYAL LEPAGE STATE REALTY, Brokerage

Interested in this property?Get in touch to get the inside scoop.
