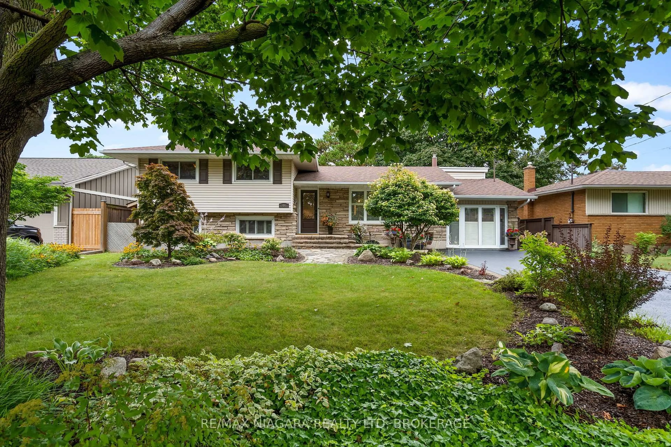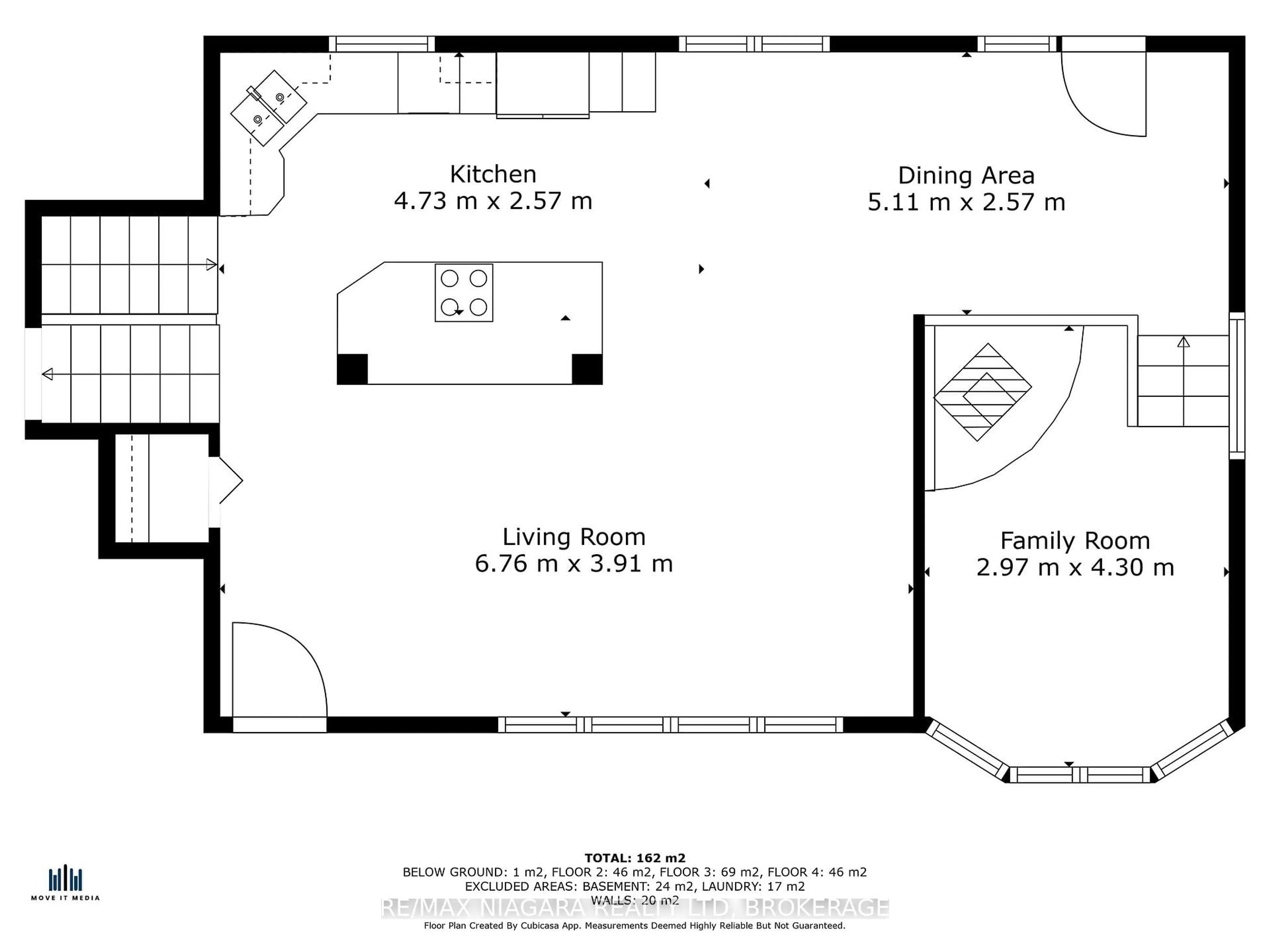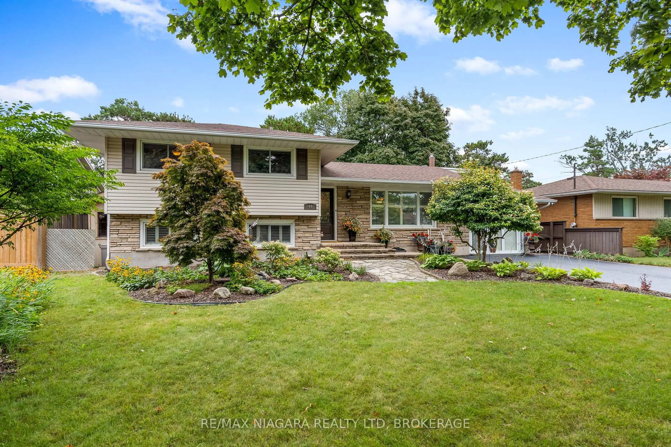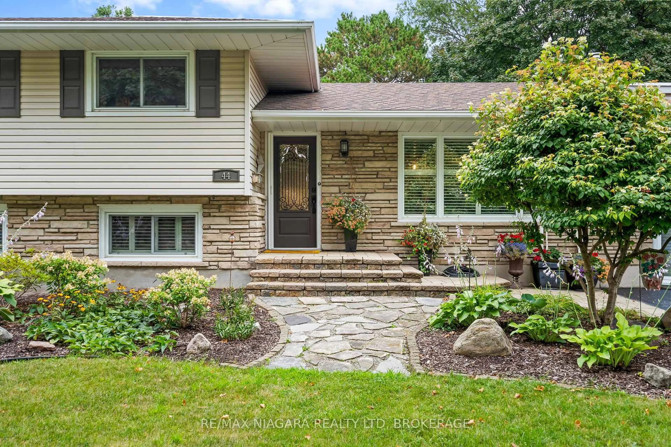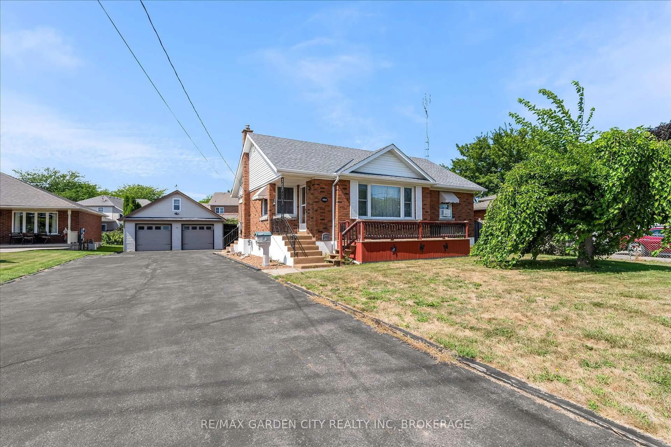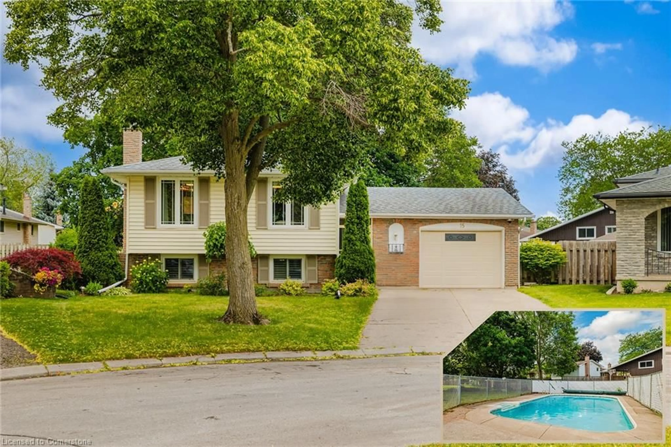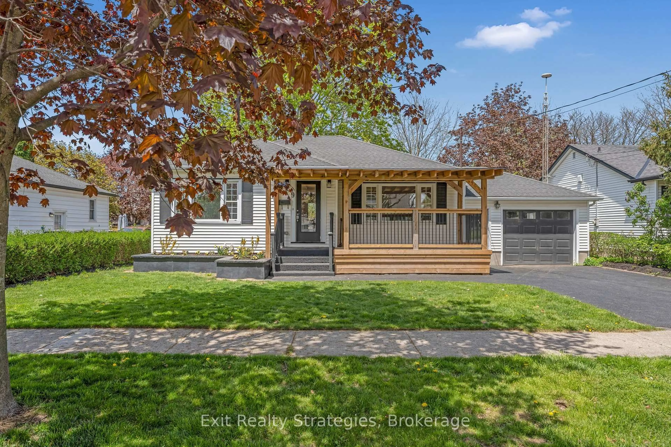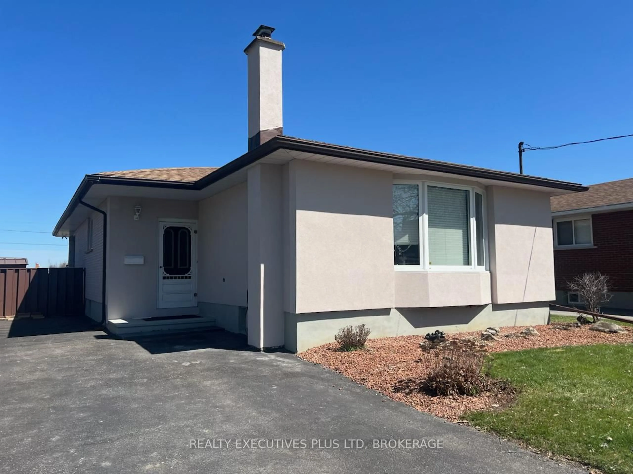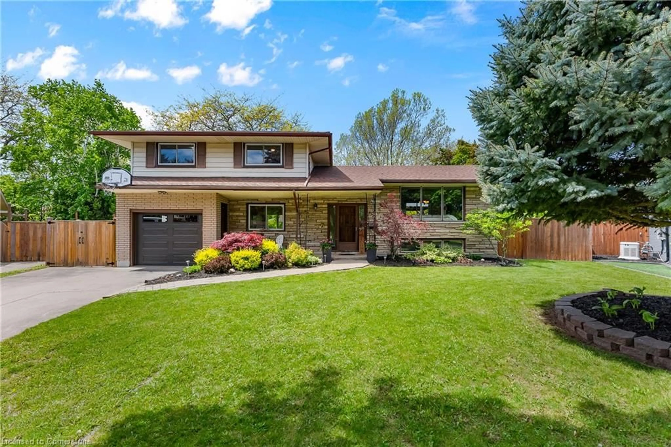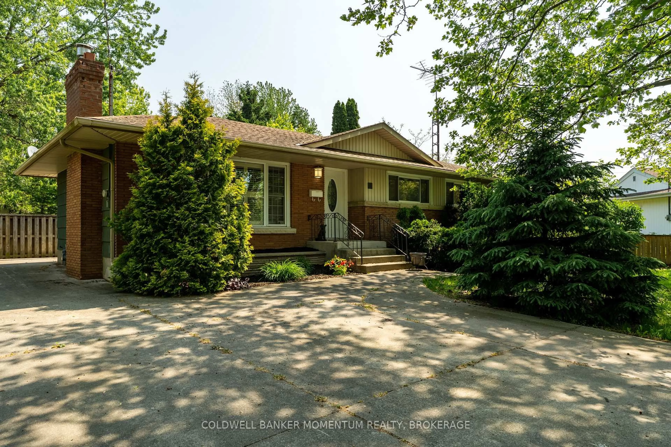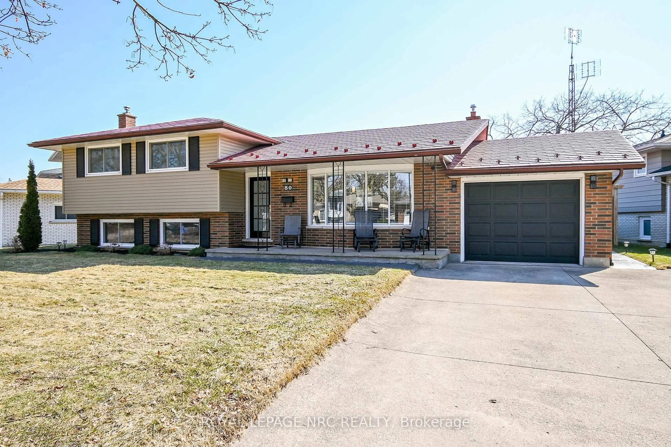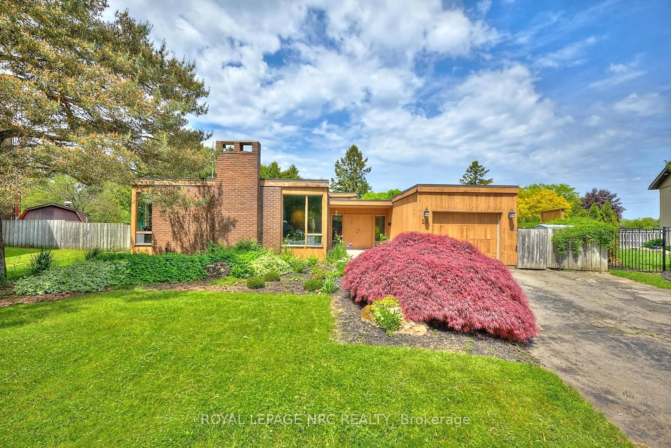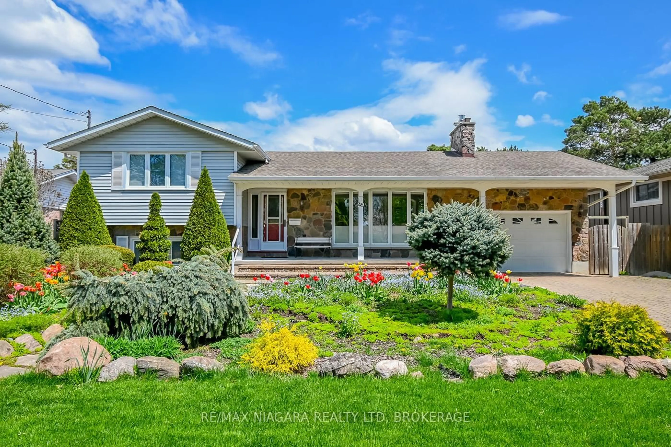44 Lockview Cres, St. Catharines, Ontario L2M 2T3
Contact us about this property
Highlights
Estimated valueThis is the price Wahi expects this property to sell for.
The calculation is powered by our Instant Home Value Estimate, which uses current market and property price trends to estimate your home’s value with a 90% accuracy rate.Not available
Price/Sqft$630/sqft
Monthly cost
Open Calculator
Description
Welcome to 44 Lockview Crescent Canal-Side Living in a Beautifully Updated Home. Discover this charming 3+1 bedroom, 1.5 bathroom home perfectly situated with stunning views of the Welland Canal. This property blends modern updates with a warm, inviting feel ideal for families, professionals, or anyone seeking a home in a sought-after neighbourhood.Step inside and be greeted by a bright open-concept main floor, where the living room flows seamlessly into the dining space and updated kitchen. The kitchen is a chef's delight, featuring crisp white cabinetry, quartz countertops & backsplash(2024), stainless steel appliances, and a spacious peninsula with seating perfect for everyday meals or entertaining. A few steps down a home office, play room or teenager hangout awaits with gas stove. The upper level offers three comfortable bedrooms and a full 3pc bathroom. In contrast, the lower level provides additional living space, including a cozy rec room with fireplace, bonus bedroom, ideal for guests or extended family and 2pc bath. Convenient walk up to the backyard/hot tub from the lower level. Basement offers laundry and tons of storage space. Enjoy a backyard retreat complete with hot tub, gazebo, and mature landscaping, new decks (2024), a true oasis for relaxing or hosting. Step out front and take in the scenic canal views, where you can watch ships pass by and enjoy peaceful walks along the water. Other highlights include a private double driveway, landscaped front yard, and move-in-ready finishes throughout. Shingles, new front door and Phantom screen door in 2018. Central vac. Located in a quiet, family-friendly neighbourhood close to schools, parks, shopping, and major routes, this home offers both lifestyle and convenience.
Property Details
Interior
Features
Main Floor
Living
5.3 x 3.65Kitchen
2.98 x 4.08Dining
3.16 x 2.7Office
3.92 x 2.77Exterior
Features
Parking
Garage spaces -
Garage type -
Total parking spaces 4
Property History
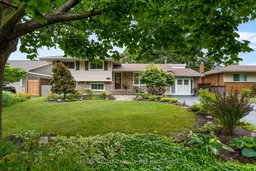 48
48
