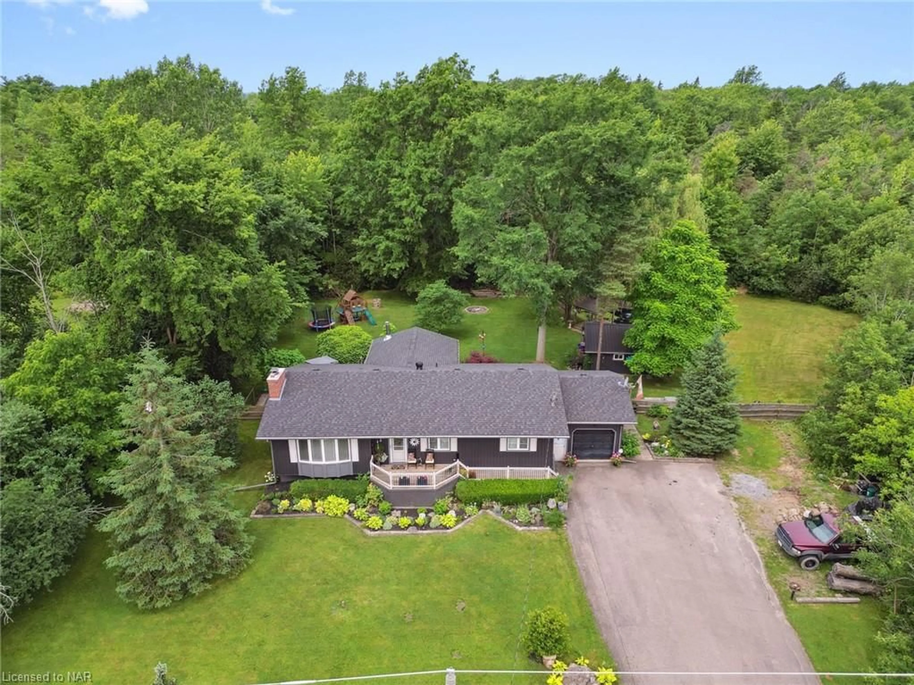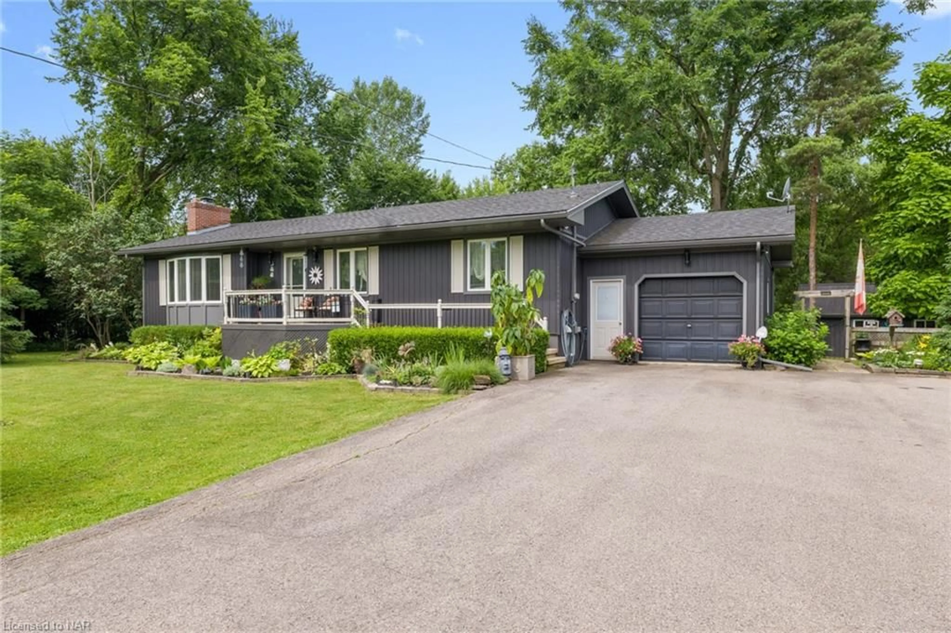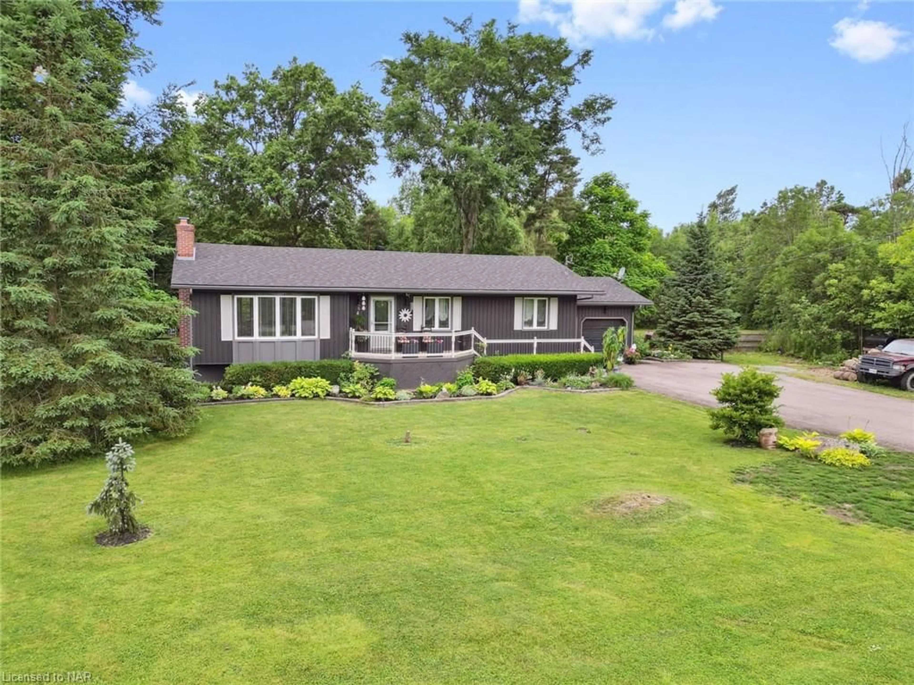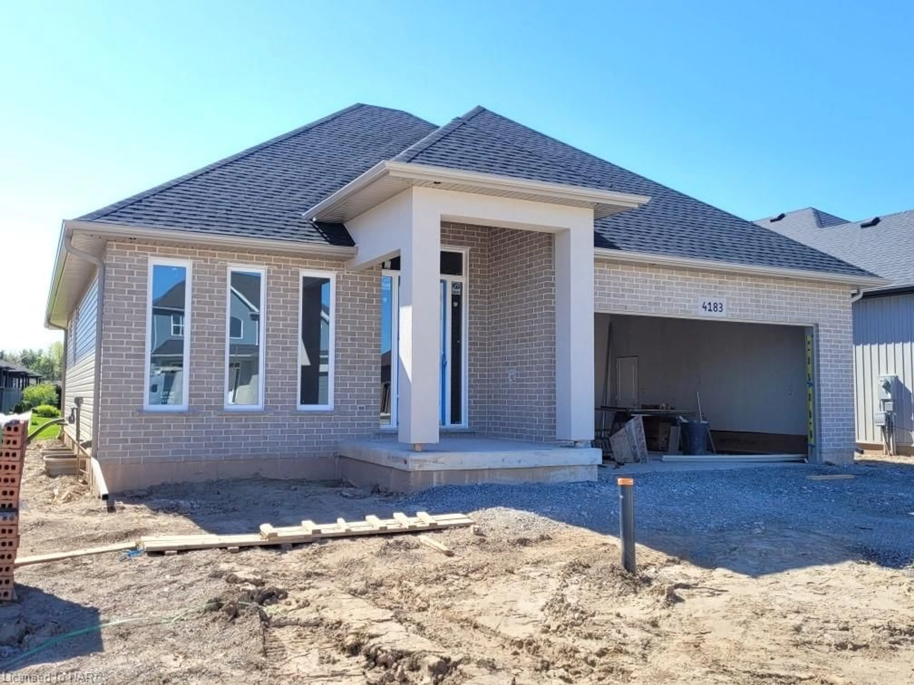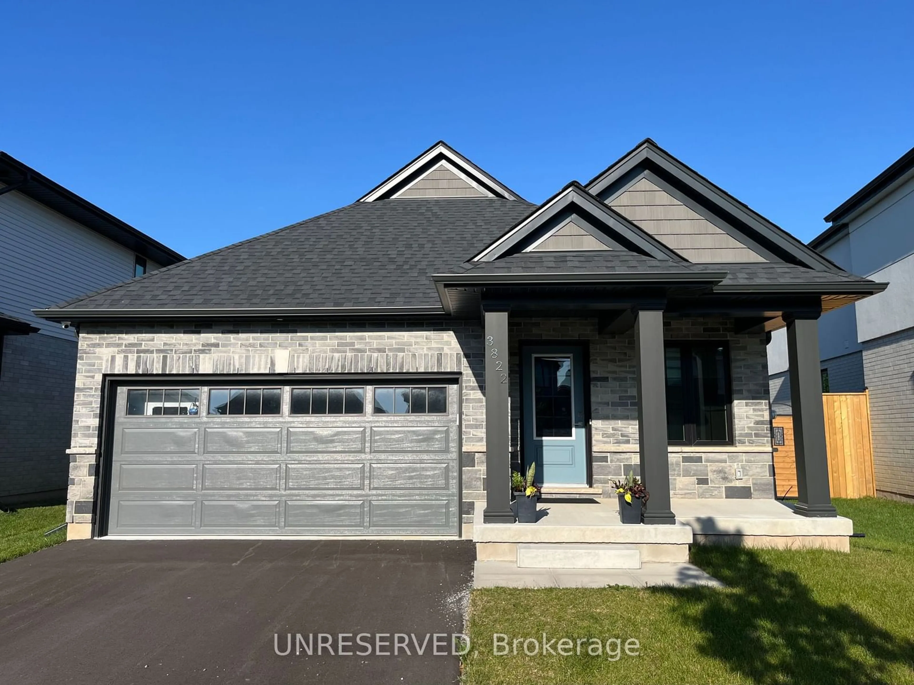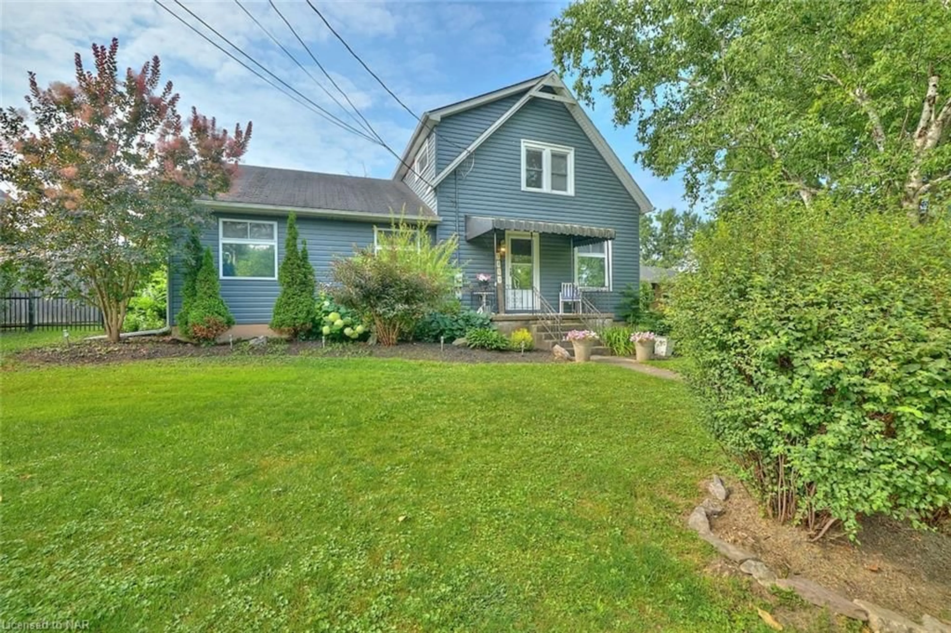3725 Switch Rd, Stevensville, Ontario L0S 1S0
Contact us about this property
Highlights
Estimated ValueThis is the price Wahi expects this property to sell for.
The calculation is powered by our Instant Home Value Estimate, which uses current market and property price trends to estimate your home’s value with a 90% accuracy rate.$845,000*
Price/Sqft$520/sqft
Days On Market29 days
Est. Mortgage$3,800/mth
Tax Amount (2023)$5,957/yr
Description
An enchanting 3-bedroom bungalow nestled in a serene setting just a short walk from the picturesque Niagara River and the scenic Friendship Trail. This charming home, situated on a sprawling acre lot, offers an unparalleled sense of privacy and tranquility, surrounded by lush trees and beautifully landscaped gardens, complete with a tranquil pond. Step inside to discover a spacious and inviting living room, highlighted by a cozy wood stove that promises warmth and ambiance on chilly evenings. The updated kitchen boasts modern amenities, ensuring a delightful cooking experience. Adjacent to the kitchen, the stunning 3-season room features cathedral ceilings and a charming pine interior, providing a perfect space to unwind while overlooking the verdant rear yard. The home includes two updated bathrooms, each thoughtfully designed with contemporary finishes. The full finished basement is a versatile space, featuring new flooring, a bar, and plumbing roughed in for a wet bar, offering endless possibilities for entertainment and relaxation. A detached outbuilding with power adds to the property's appeal, providing additional storage or workspace options. With its blend of modern updates and rustic charm, 3725 Switch Road is a rare find that promises a harmonious blend of comfort, style, and natural beauty.
Property Details
Interior
Features
Main Floor
Dining Room
3.63 x 2.82Kitchen
3.63 x 3.86Foyer
3.96 x 2.13Living Room
4.62 x 4.88Exterior
Features
Parking
Garage spaces 1
Garage type -
Other parking spaces 6
Total parking spaces 7
Property History
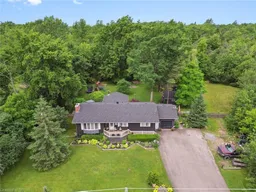 34
34
