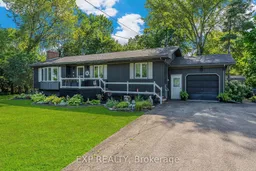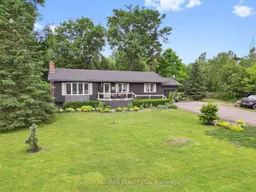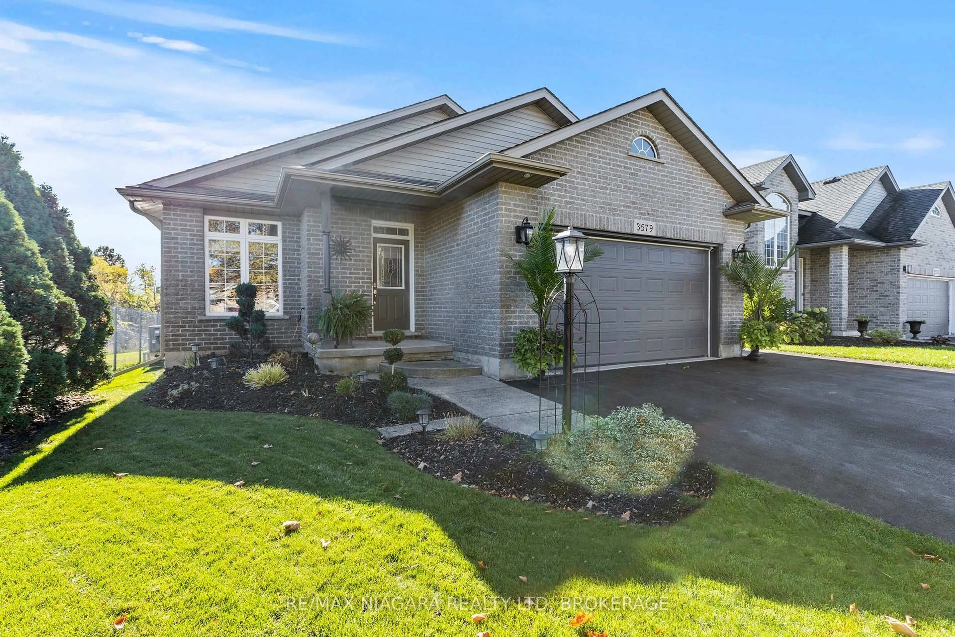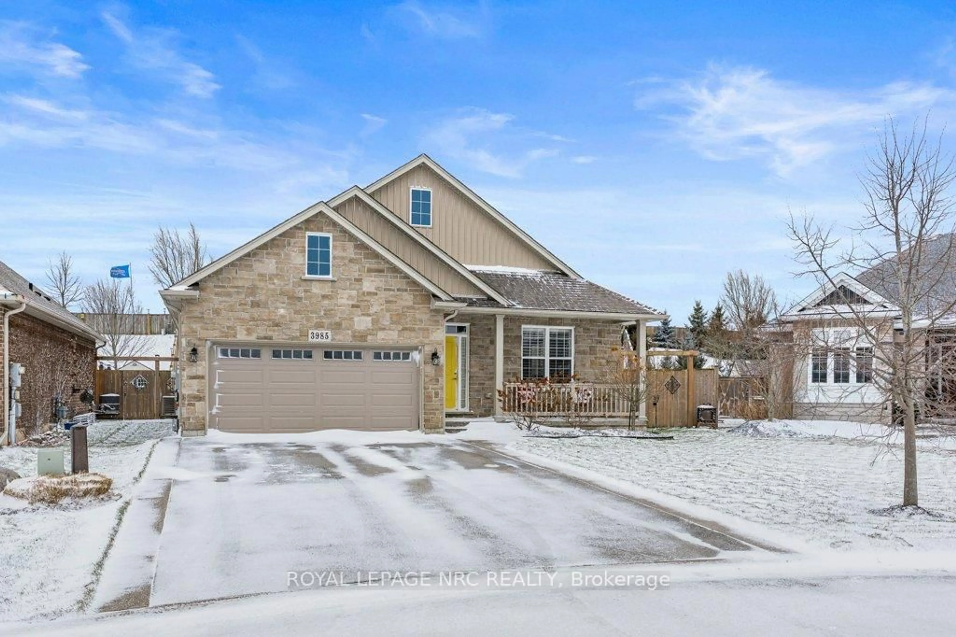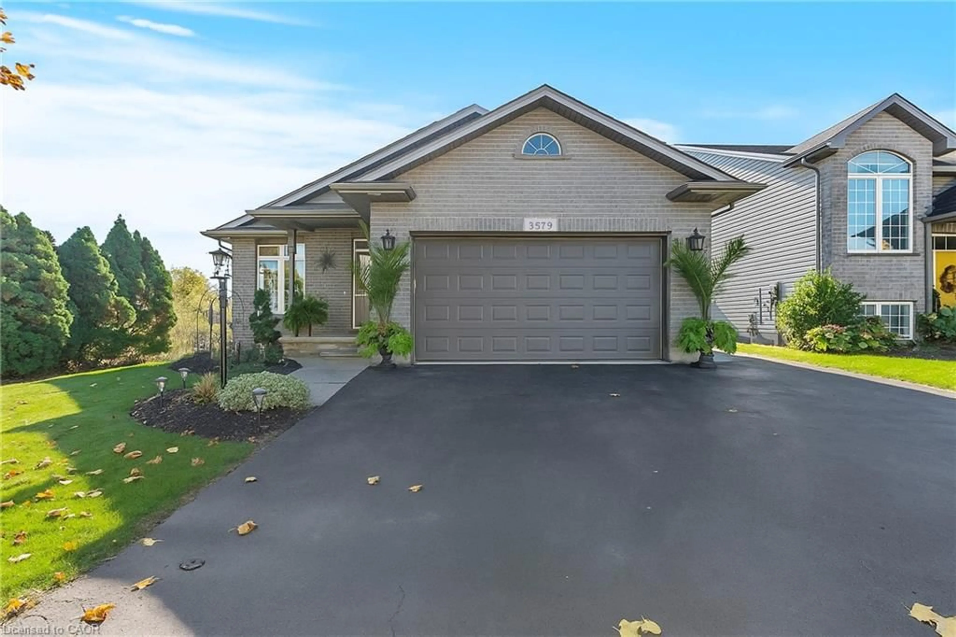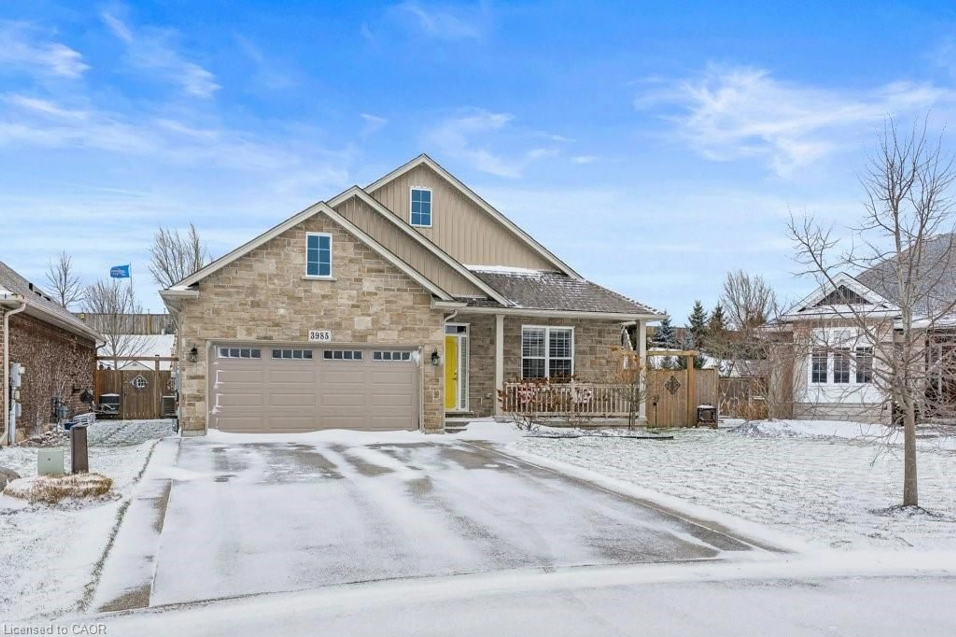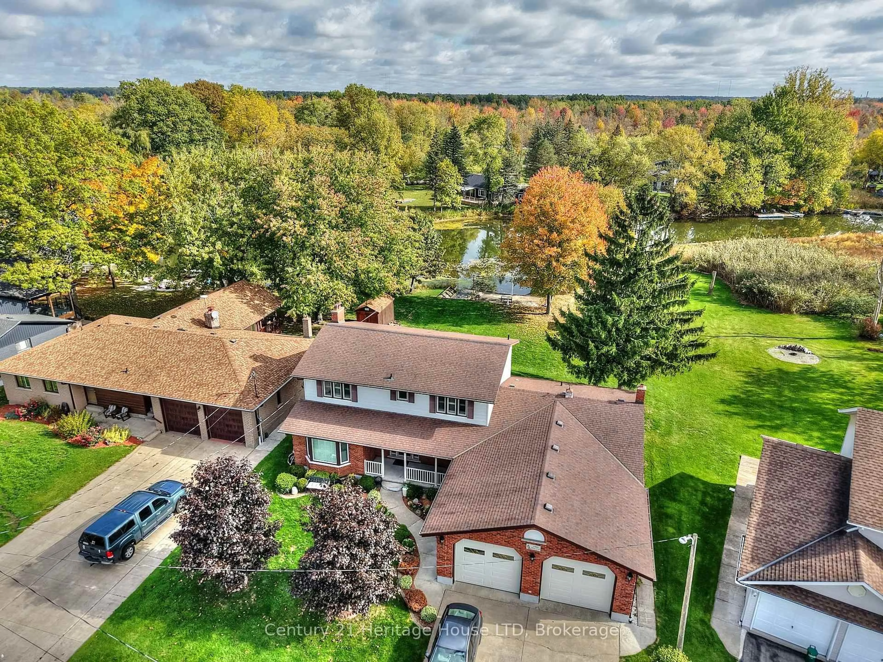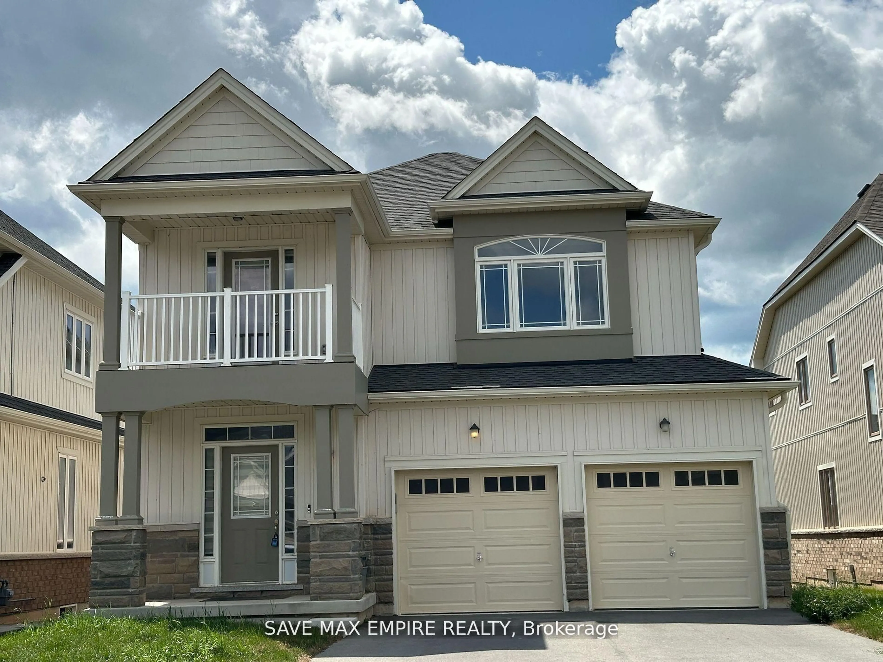Welcome to 3725 Switch Road, a modern bungalow tucked away on a private 1-acre lot in Stevensville's sought-after Black Creek community. Surrounded by mature trees and landscaped gardens, this property offers both the serenity of country living and the convenience of nearby amenities. The homes inviting layout blends comfort and style. A bright living room with a fireplace and picture windows sets the tone, while the chef-inspired kitchen with custom cabinetry and ample counter space flows easily into the dining area, perfect for everyday living or hosting friends and family. The stunning sunroom is a true showpiece, featuring vaulted pine ceilings, a second fireplace and walls of glass overlooking the tranquil backyard pond and forested grounds. Its a space that feels both luxurious and down-to-earth, ideal for quiet mornings, entertaining or simply unwinding after a long day. Three spacious bedrooms and two modern bathrooms offer comfort and privacy, while the finished basement provides flexibility for a rec room, guest suite or home office. The oversized driveway and attached garage ensure plenty of parking and storage. Just steps from the Niagara Parkway and Niagara River, outdoor adventures await with scenic trails, cycling routes and water access close by. Families will appreciate proximity to local schools, shops and Stevensville's Safari Niagara, while golf courses, Crystal Beach, Fort Erie and Niagara Falls are just a short drive away. Whether you're searching for a private retreat, a family-friendly home or a place to enjoy an active lifestyle, this property delivers it all! Perfectly combining modern comfort, functional living space and scenic surroundings, this property offers a rare opportunity to embrace both relaxation and convenience in one of the Niagara regions most desirable communities. Book your showing today!
Inclusions: Fridge, Stove, Dishwasher, Microwave, Washer, Dryer, All ELF's, All Window Coverings.
