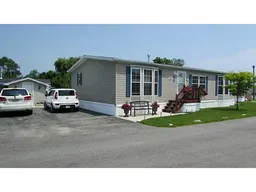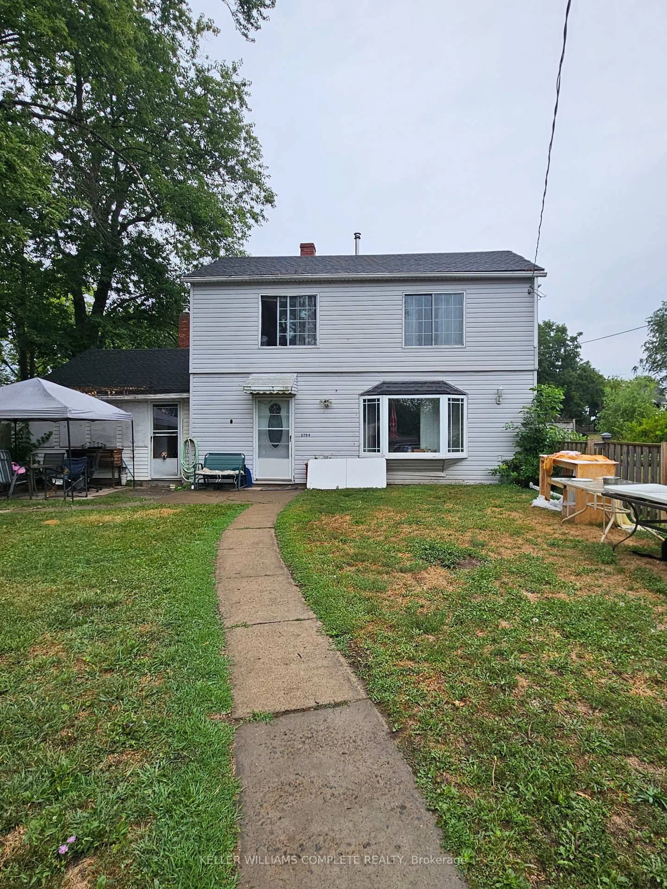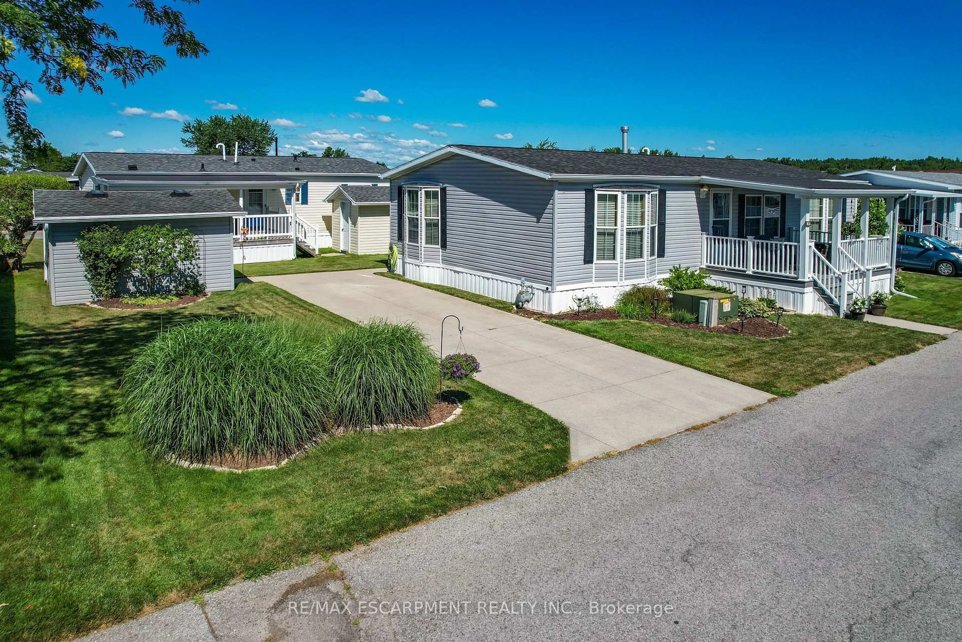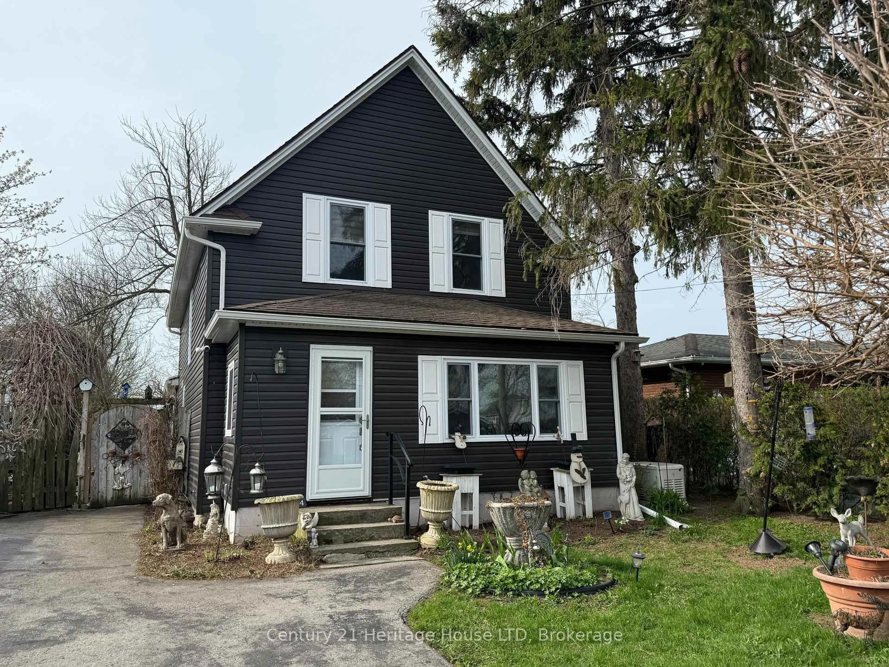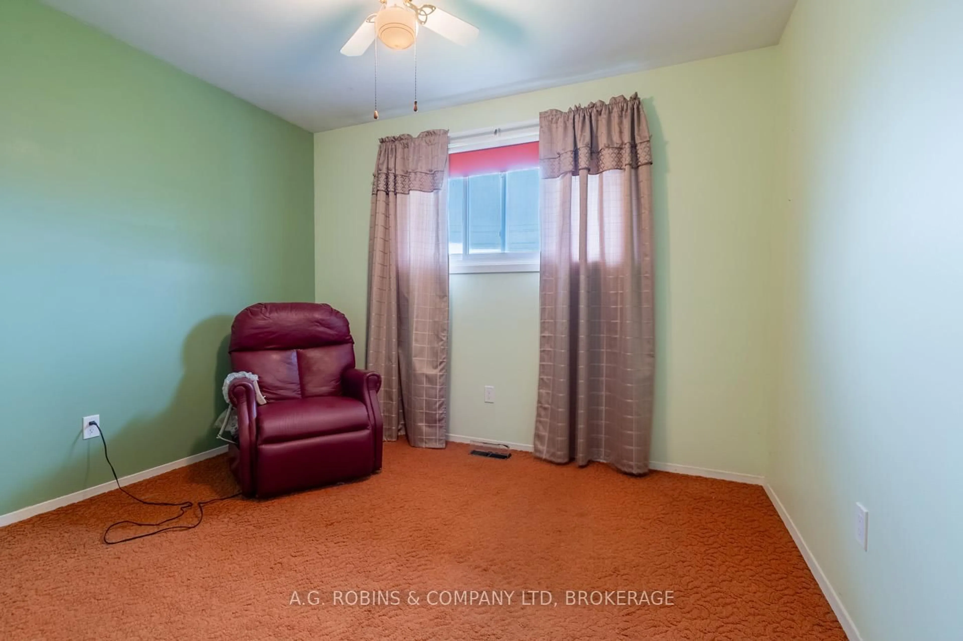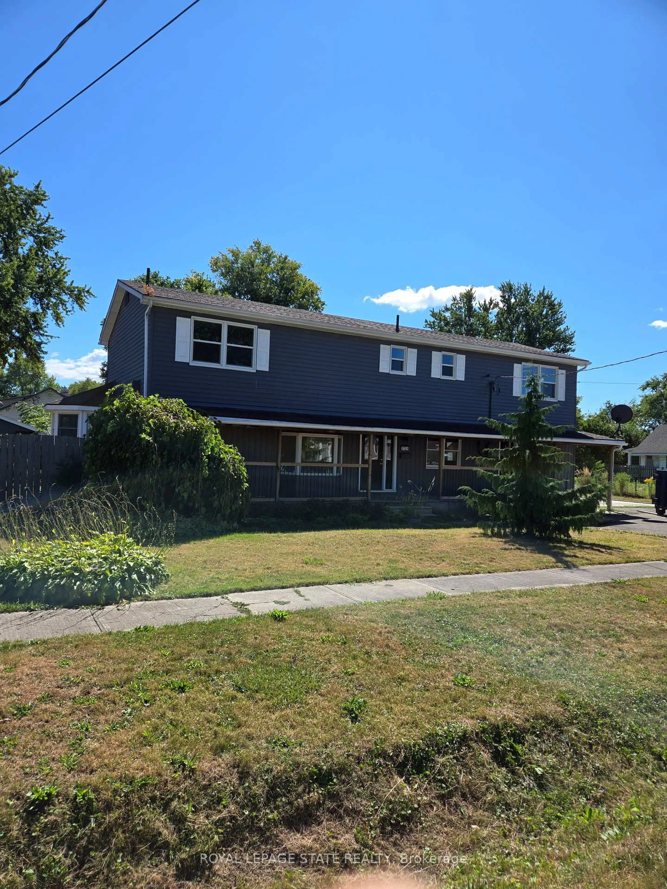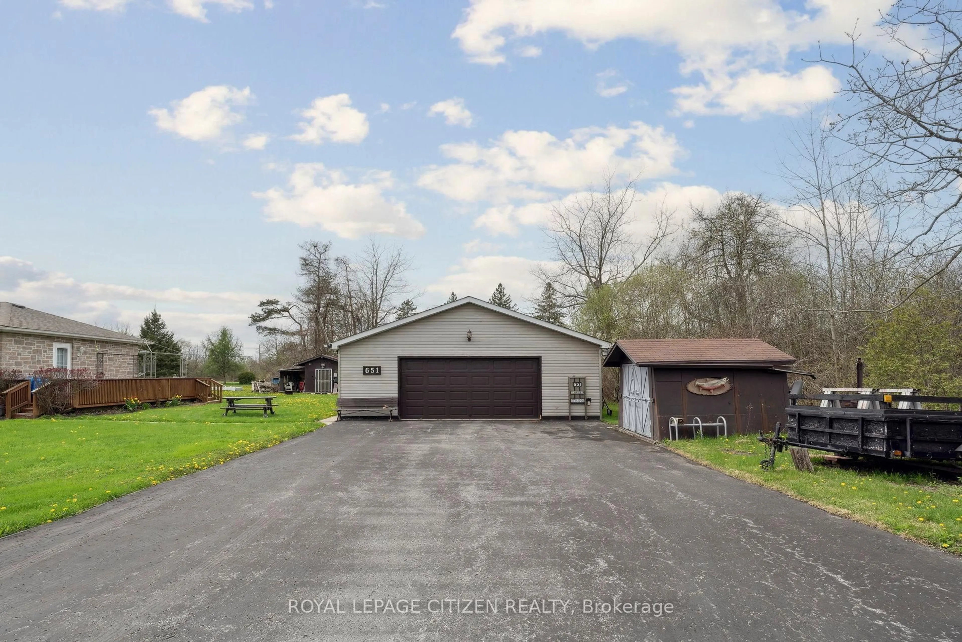RELAXED LIVING … 386-3033 Townline Road (Bentwood Place) is located in the Parkbridge Black Creek Adult Lifestyles Community, just steps away from the Community Centre where residents enjoy fantastic amenities, including a clubhouse w/both indoor & outdoor pools, sauna, shuffleboard, tennis courts, Quonset Hut wood working shop for the hobbyist & a variety of weekly activities like yoga, line dancing, bingo, billiards, darts & more. Living in a retirement community offers a perfect blend of independence and support, surrounded by like-minded individuals who value comfort and convenience. It's more than a home - A well-established community with a beautiful landscape including a creek, mature trees, within the serenity of a country setting. Enter from the maintenance-free TREX deck into the spacious living room with gas fireplace feature, uniting rooms. Dining area offers WALK-OUT through sliding doors to the private, XL covered deck. Galley-style kitchen provides abundant cabinetry and counter space, updated appliances, and laundry suite w/access to back deck. Spacious primary bedroom is flooded with natural light through the huge bay window, plus also offers a WALK-IN closet and 4-pc ensuite with corner soaker tub and walk-in shower. Completing the home is a second bedroom w/big bay window, third bedroom, and another 4-pc bath. Garden shed for extra storage PLUS double drive with parking for 4 cars. Monthly Fees $1083.90 ($825.00 Land Lease + $258.90 Prop Tax). CLICK ON MULTIMEDIA for virtual tour, floor plans & more.
Inclusions: Built-in Microwave,Dishwasher,Dryer,Gas Stove,Hot Water Tank Owned,Microwave,Refrigerator,Washer,Window Coverings
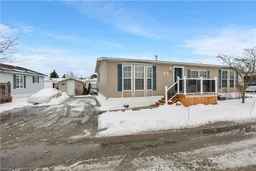 42
42