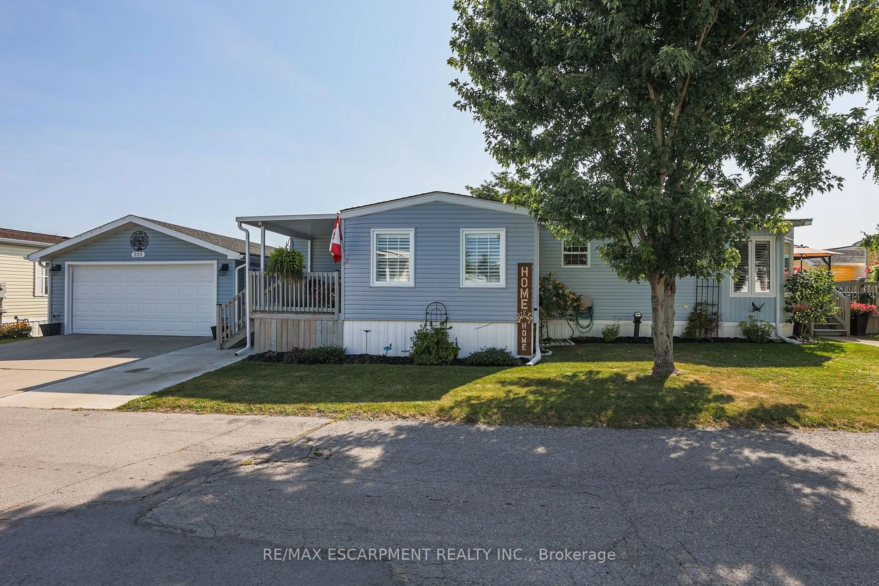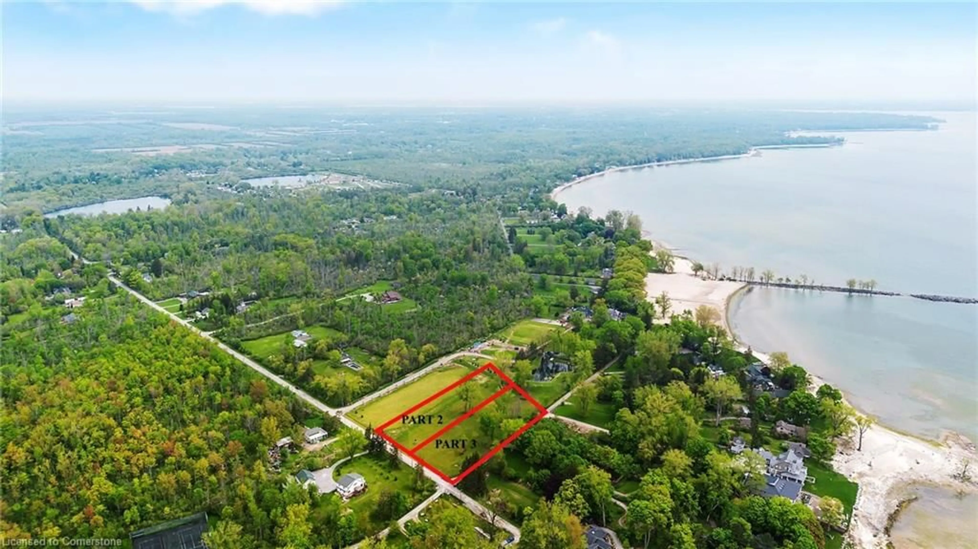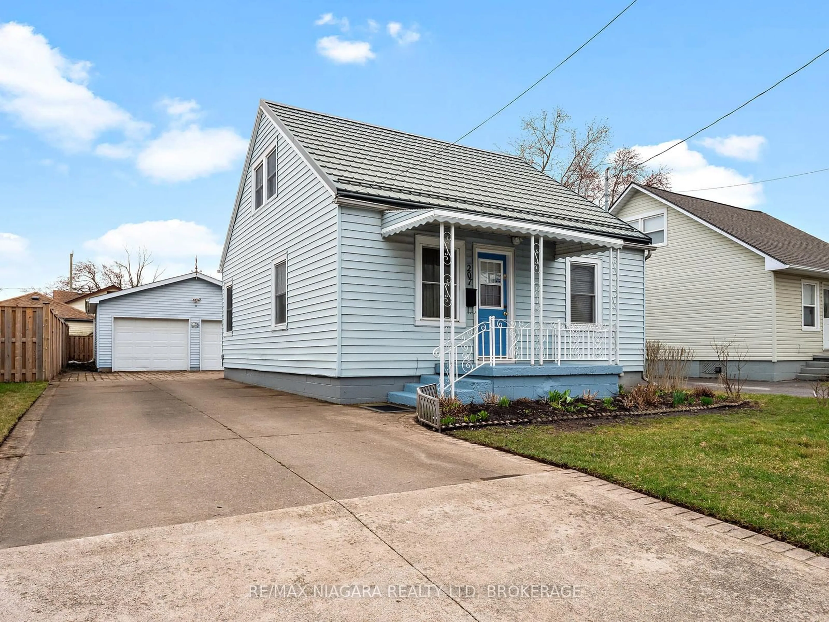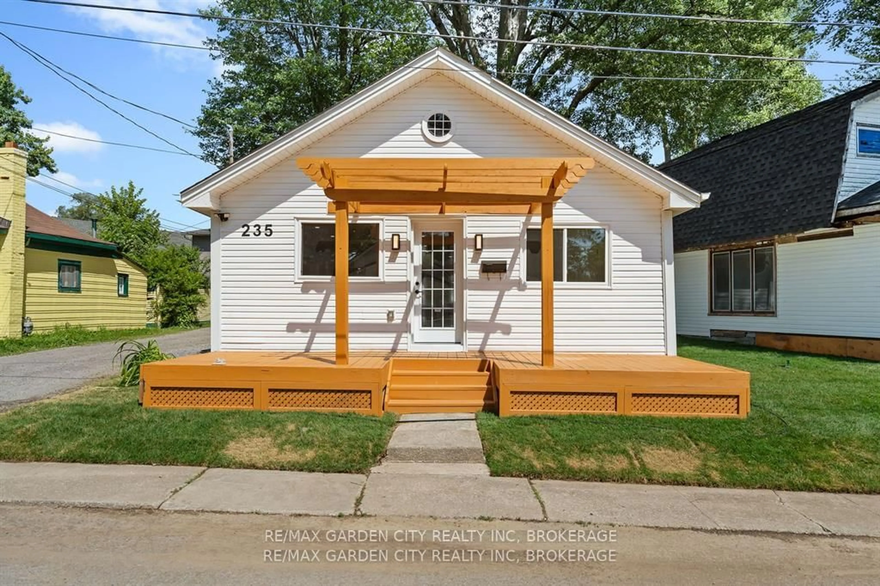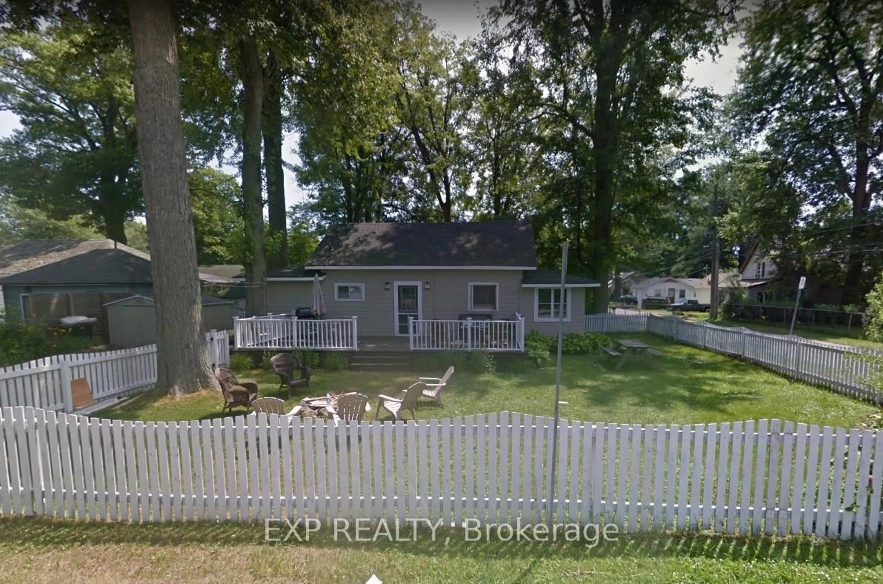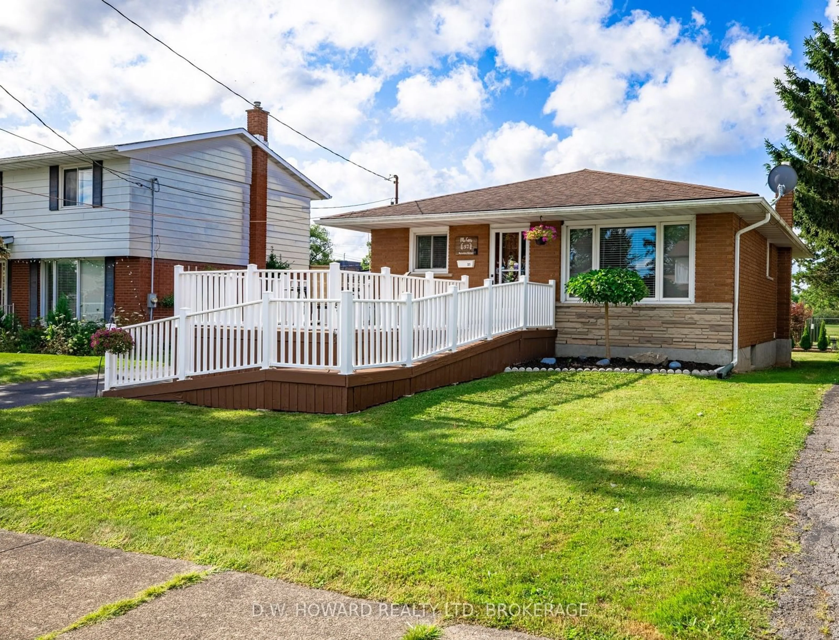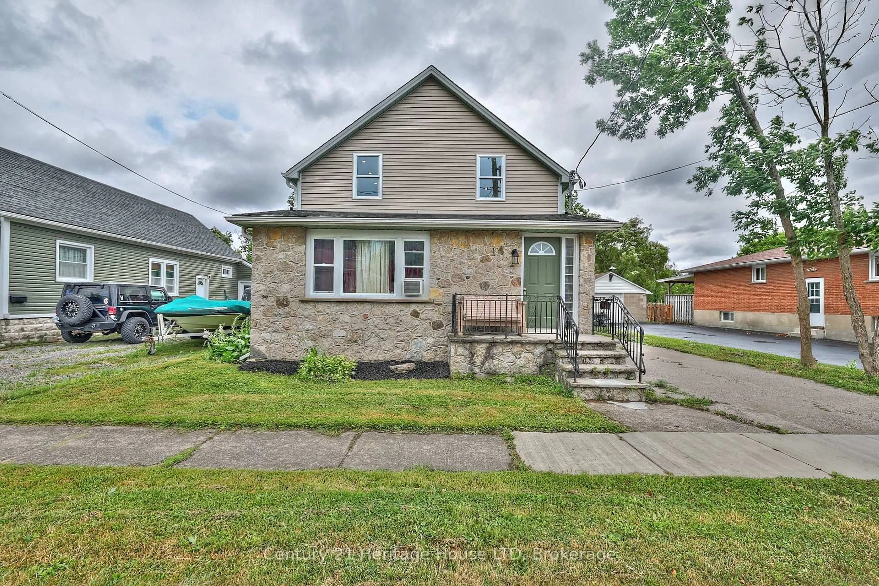ONE FLOOR LIVING ... This lovely, 2-bedroom, 2 bathroom, 1442 sq ft BUNGALOW is nestled at 223-3033 Townline Road (Rosewood Lane) in the Black Creek Adult Lifestyle Community in Stevensville, just a quick walk to the Community Centre and all it has to offer. A RARE OPPORTUNITY within the park to own a home with a detached DOUBLE car garage PLUS a shed, and concrete driveway with parking for 2 cars and a golf cart! This home has been METICULOUSLY UPDATED with NEW flooring, counter tops, appliances, California shutters throughout, furnace and A/C (2019). Covered side deck leads to a large mudroom/sitting area, and down a hallway to abundant closet space great for storage. Spacious EAT-IN kitchen features abundant cabinetry with an additional centre cabinet-piece for additional storage. WALK OUT to the XL deck w/gazebo and shady tree. Inside, a cozy 2-sided fireplace connects the dining area and large living room with bay window. Primary bedroom with walk-in closet and 2-pc ensuite bathroom combined with laundry room, and second bedroom (or office) with WALK-IN CLOSET featuring French doors opening to the hallway and UPDATED 3-pc bathroom with large WALK-IN SHOWER completes the home. Roof 2014. Monthly fees are $1033.58 per month and include land lease & taxes. Excellent COMMUNITY LIVING offers a fantastic club house w/both indoor & outdoor pools, sauna, shuffleboard, tennis courts & weekly activities such as yoga, exercise classes, water aerobics, line dancing, tai chi, bingo, poker, coffee hour & MORE! Quick highway access. CLICK ON MULTIMEDIA for virtual tour, floor plans & more.
Inclusions: garbage container, fridge, stove, built-in dishwasher, washer, dryer, California shutters, window coverings, gazebo & covers
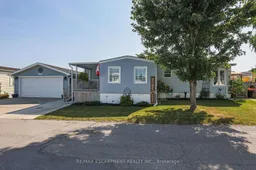 40
40

