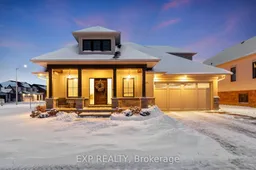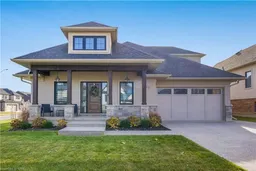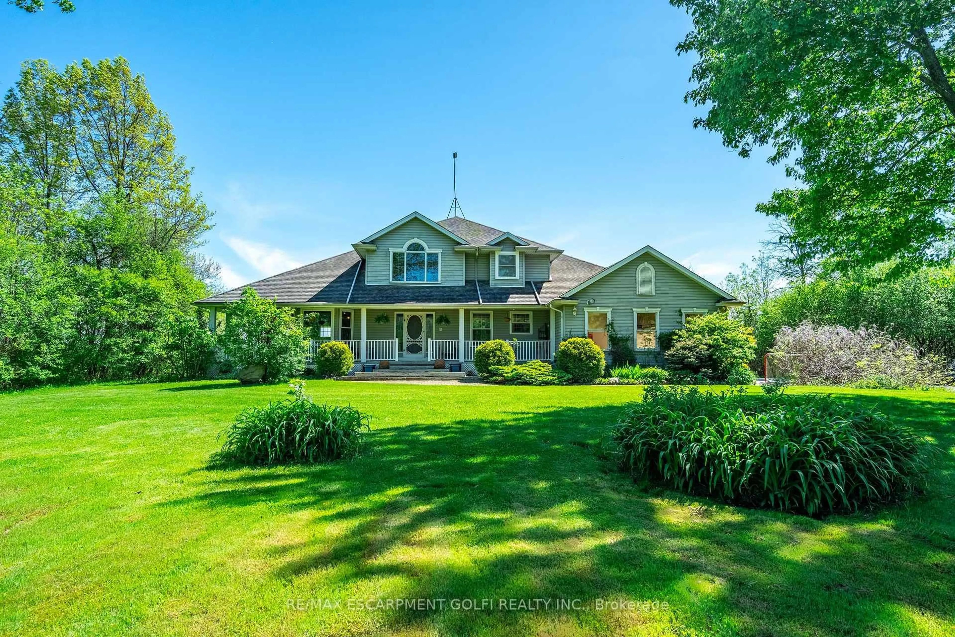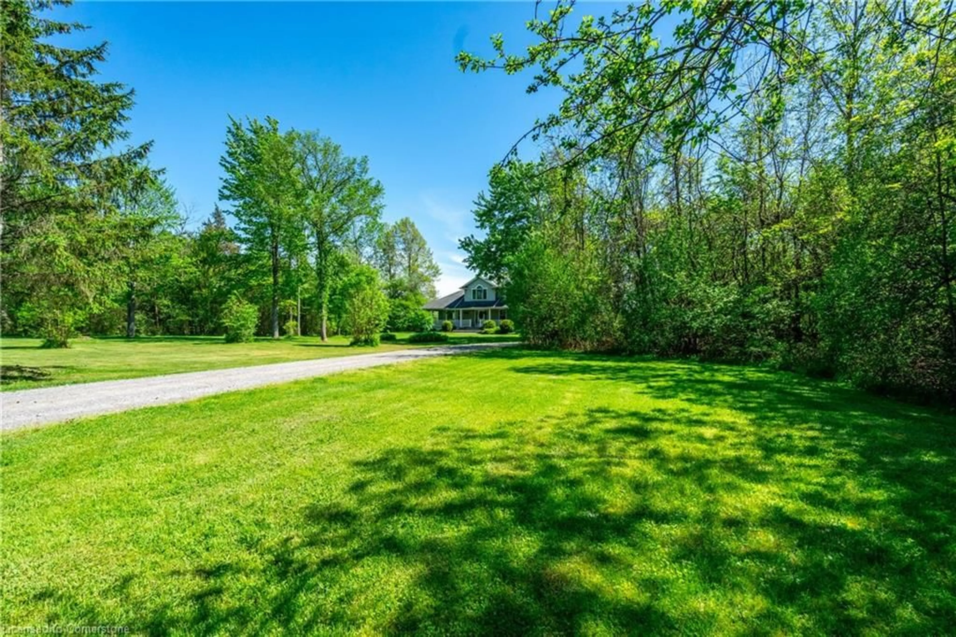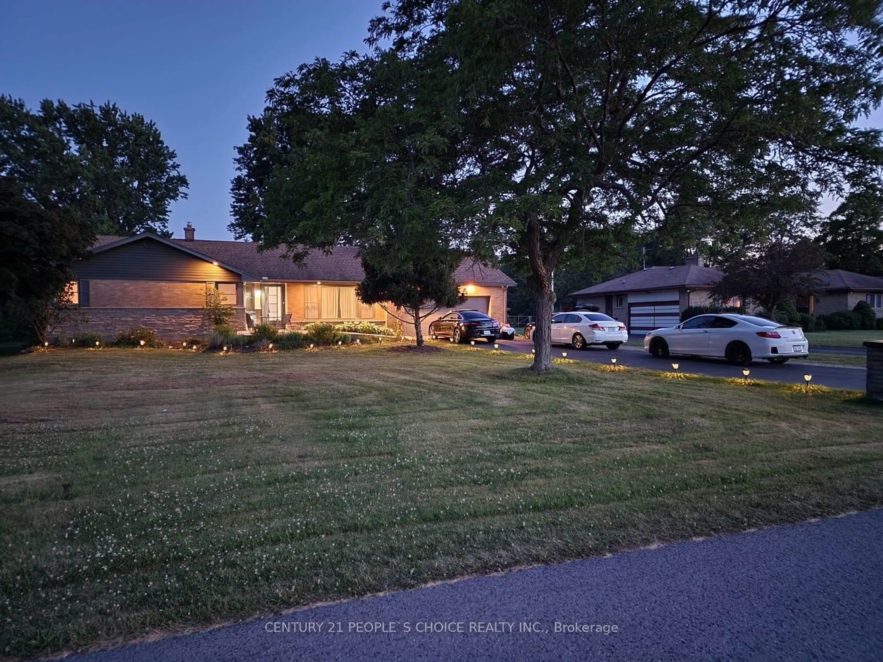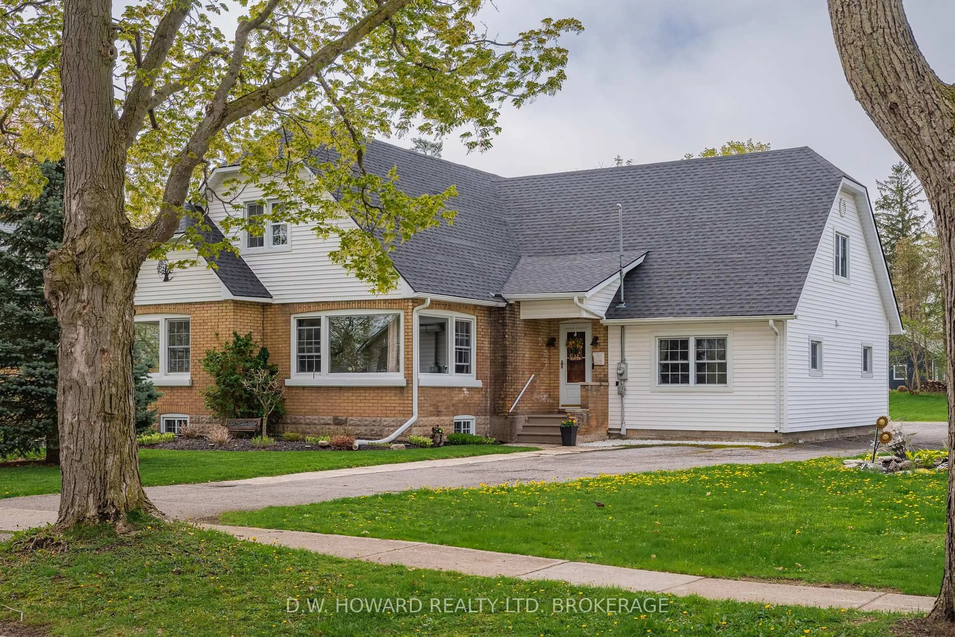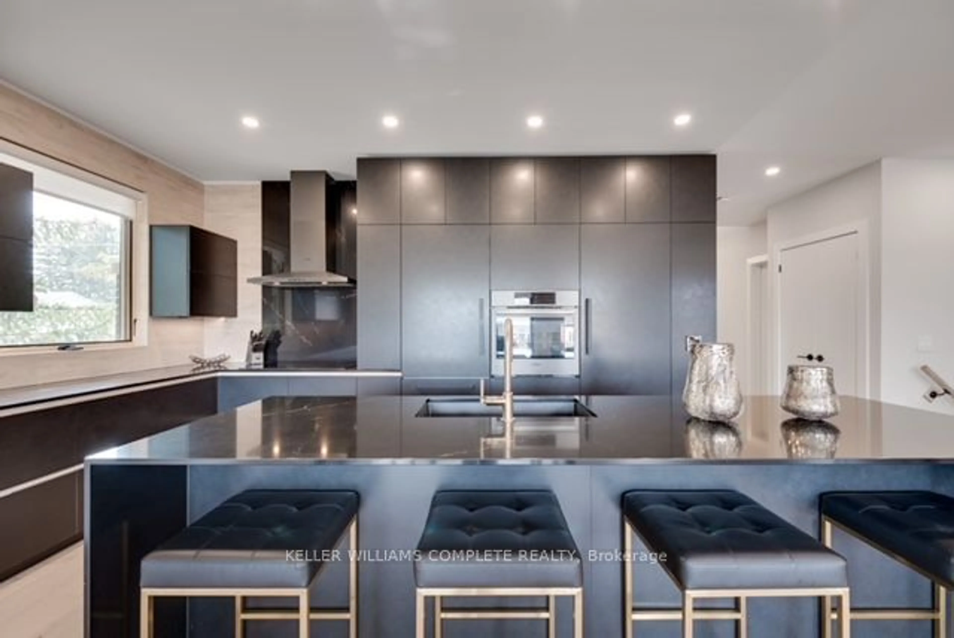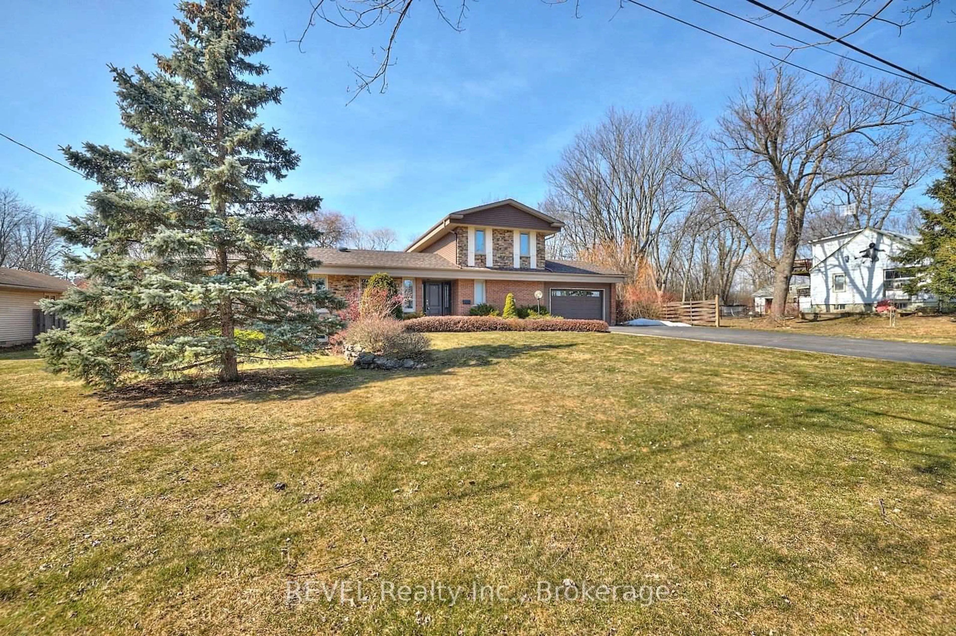The HOME you have been waiting for! Welcome to 2871 Arrowsmith Court, this stunning custom-built Bungaloft in 2020 is located in the highly desirable Black Creek community of Stevensville. Boasting over 2,400 square feet of finished living space, this home offers 3 spacious bedrooms, 3 luxurious bathrooms and an array of high-end finishes designed to impress. The main floor features 9' ceilings, engineered hardwood throughout and a thoughtfully designed layout with a mudroom off the garage, an office/den and a large primary bedroom complete with a walk-in closet and a spa-like ensuite. The heart of the home is the chef's kitchen featuring quartz countertops, a 9' island with gold hardware, GE Cafe appliances, a walk-in pantry and a seamless flow into the dining and living areas. The living room is a cozy retreat with an electric fireplace and automatic blinds, while the large foyer welcomes you with elegance. The second floor offers additional living space perfect for family or guests equipped with two bedrooms and a 4pc bathroom. The basement provides over 1,500 square feet of untapped potential featuring a cold cellar and a separate entrance, offering endless possibilities for customization. Step outside to enjoy the stucco and stone exterior, exposed aggregate driveway and a large backyard deck complete with a gas line for your BBQ. This home also includes a Wi-Fi-connected irrigation system, an electric vehicle outlet in the garage and modern conveniences that elevate its functionality. Conveniently located with quick highway access and close to schools, parks, golf courses, restaurants, entertainment and scenic trails. This home offers the perfect blend of luxury, comfort and functionality. Don't miss the opportunity to make this exceptional home yours!
