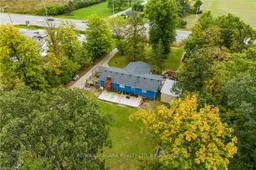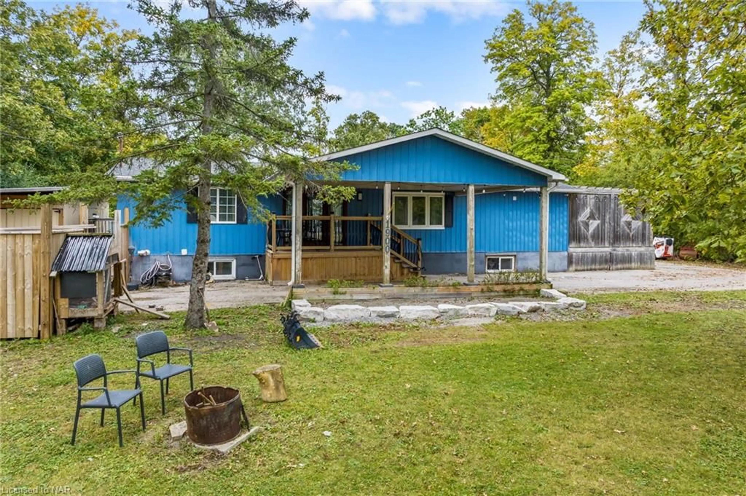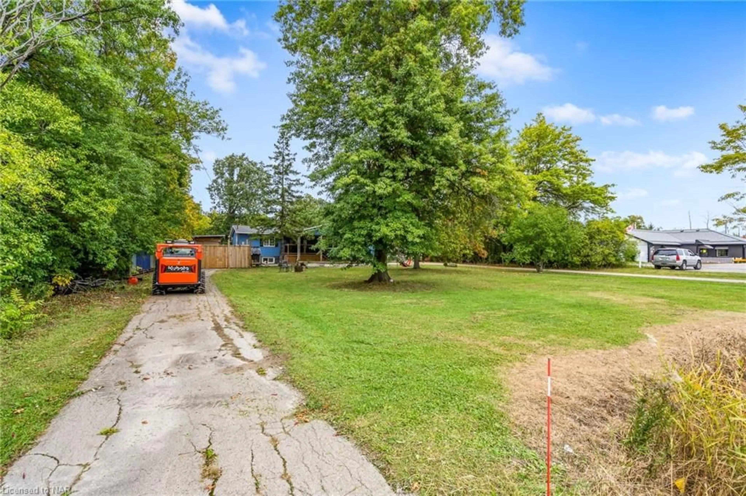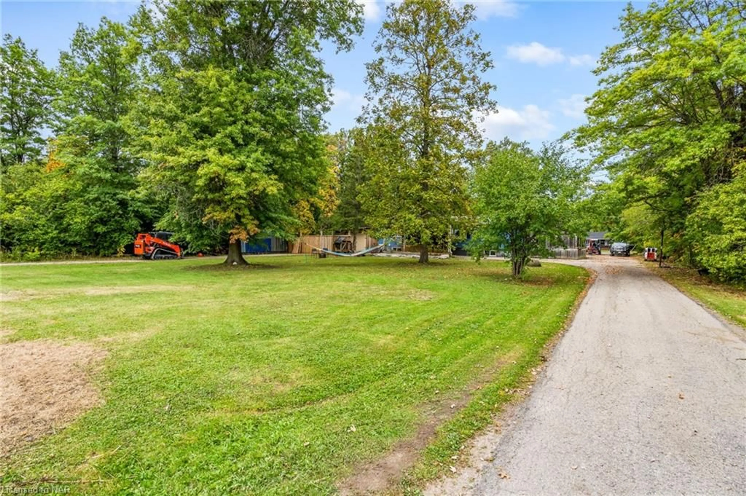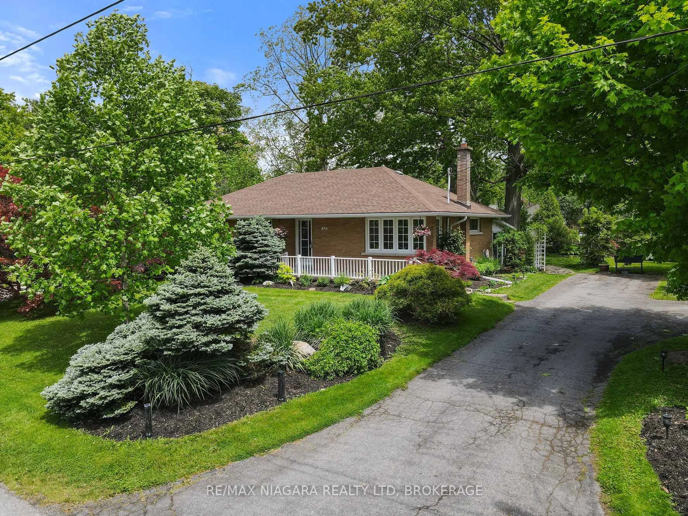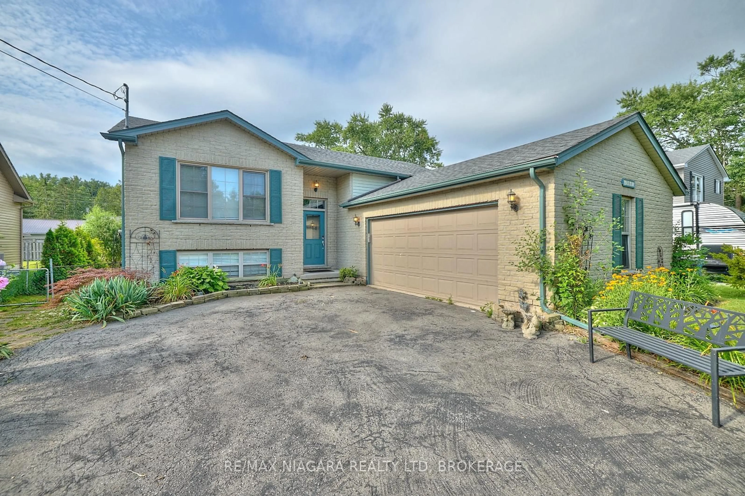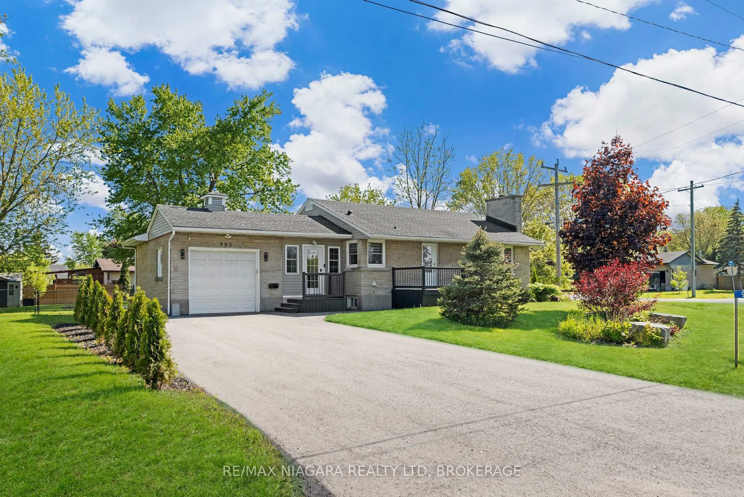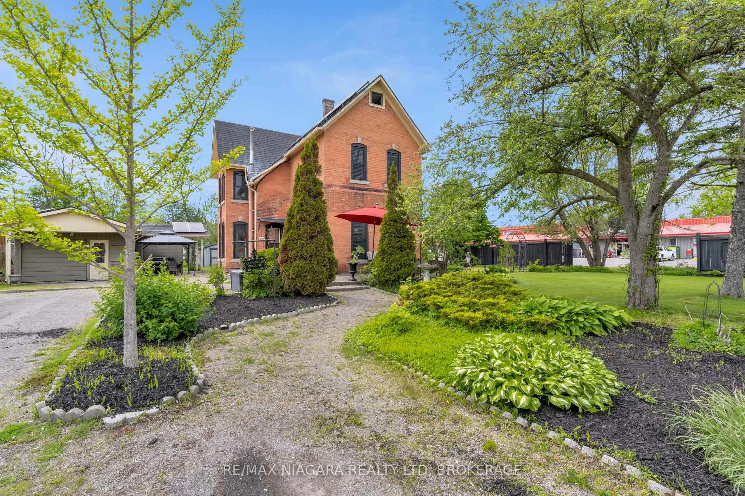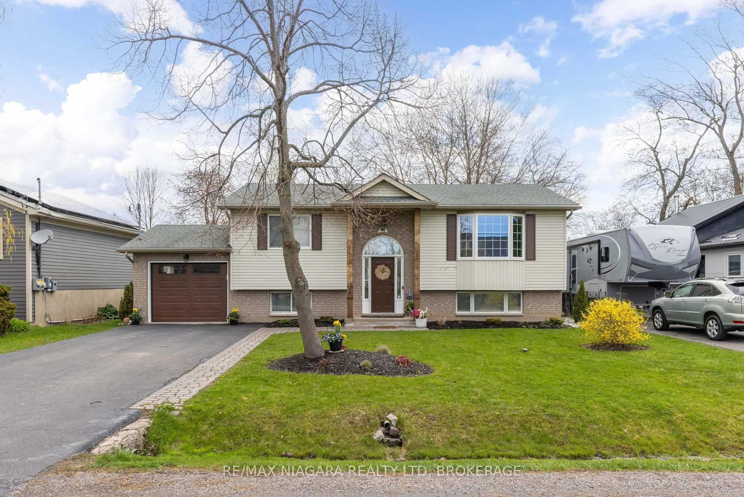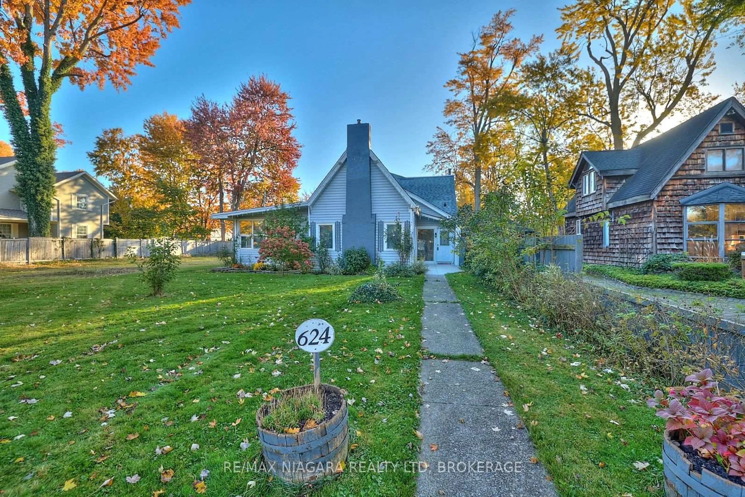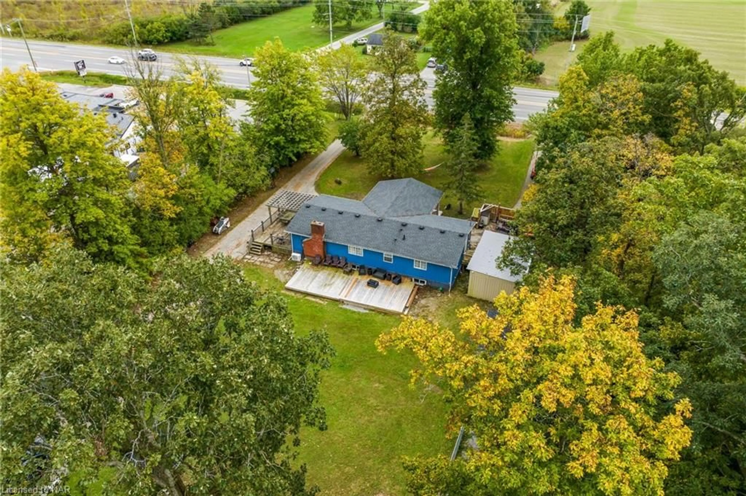
1900 Garrison Rd, Fort Erie, Ontario L2A 5P1
Contact us about this property
Highlights
Estimated ValueThis is the price Wahi expects this property to sell for.
The calculation is powered by our Instant Home Value Estimate, which uses current market and property price trends to estimate your home’s value with a 90% accuracy rate.Not available
Price/Sqft$270/sqft
Est. Mortgage$2,705/mo
Tax Amount (2024)$3,352/yr
Days On Market219 days
Description
Welcome to **1900 Garrison Rd., Fort Erie**—an exceptional **4 bedroom, 3-bathroom bungalow** nestled on a generous **three-quarter-acre lot** in the desirable **Crescent Park** neighbourhood! With a **5-year-old roof**, recently updated **bathrooms and basement (3 years)**, and an efficient **3-year-old boiler system with tankless hot water**, this home is ideal for growing families, multi-generational living, or as a profitable income property. The main floor features **3 spacious bedrooms** and **2 full bathrooms**, while the renovated basement offers **1 additional bedroom, 1 full bathroom, a full kitchen,** and a **large living area**. Outside, the property boasts a unique **wrap-around driveway** with space for **25+ cars**, perfect for hosting gatherings or providing ample parking. Set in a serene community, enjoy proximity to **top-rated schools, scenic parks, trails,** and essential amenities. Plus, the **QEW** is just minutes away, ensuring convenient connectivity. Don’t miss out on this spacious, stylish home in one of **Fort Erie’s most sought-after neighborhoods**—**1900 Garrison Rd.** is waiting to welcome you home!
Property Details
Interior
Features
Main Floor
Kitchen
25 x 9Bedroom
11 x 9.04Living Room
17.04 x 11.02Dining Room
13 x 11.02Exterior
Features
Parking
Garage spaces -
Garage type -
Total parking spaces 25
Property History
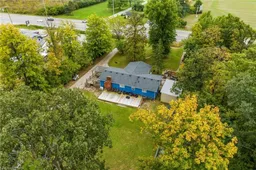 50
50