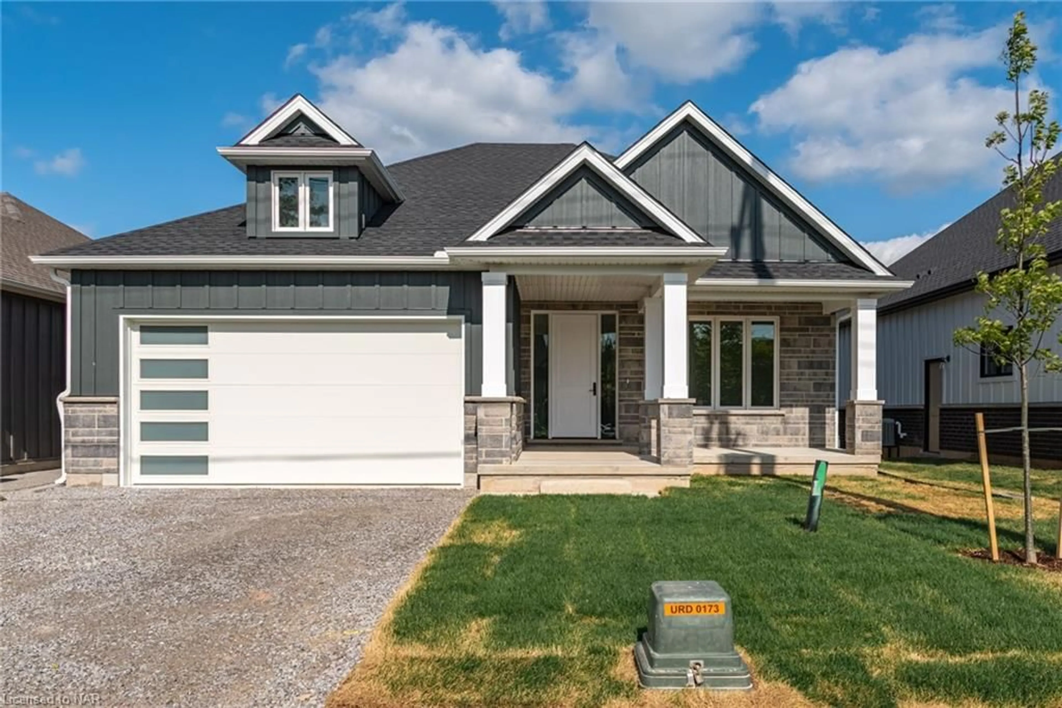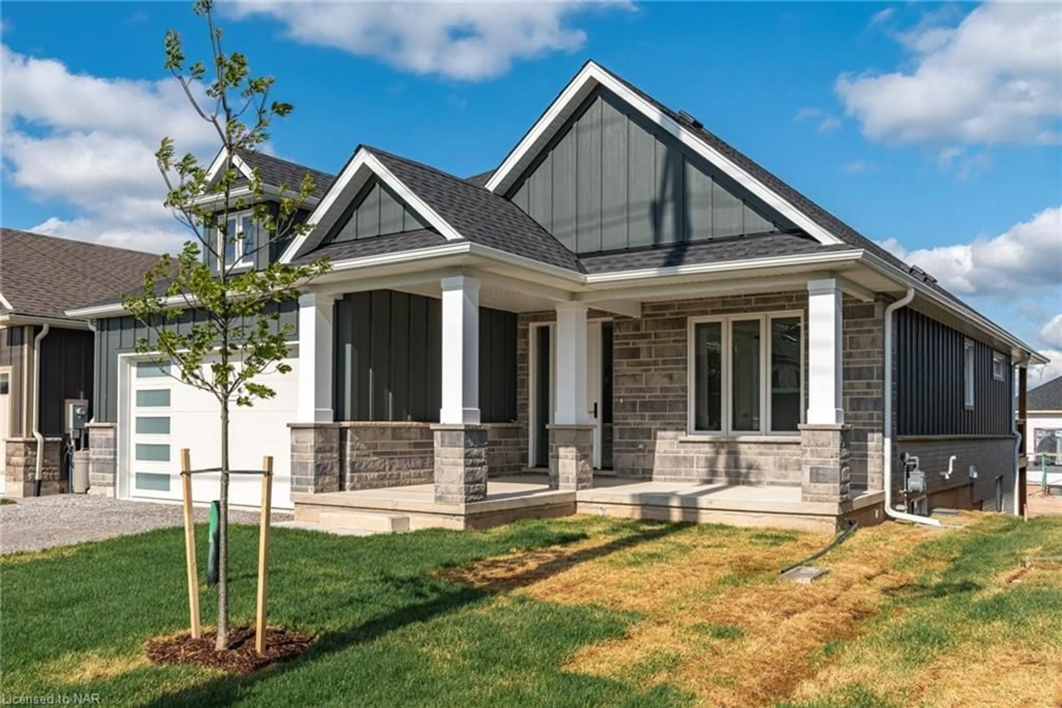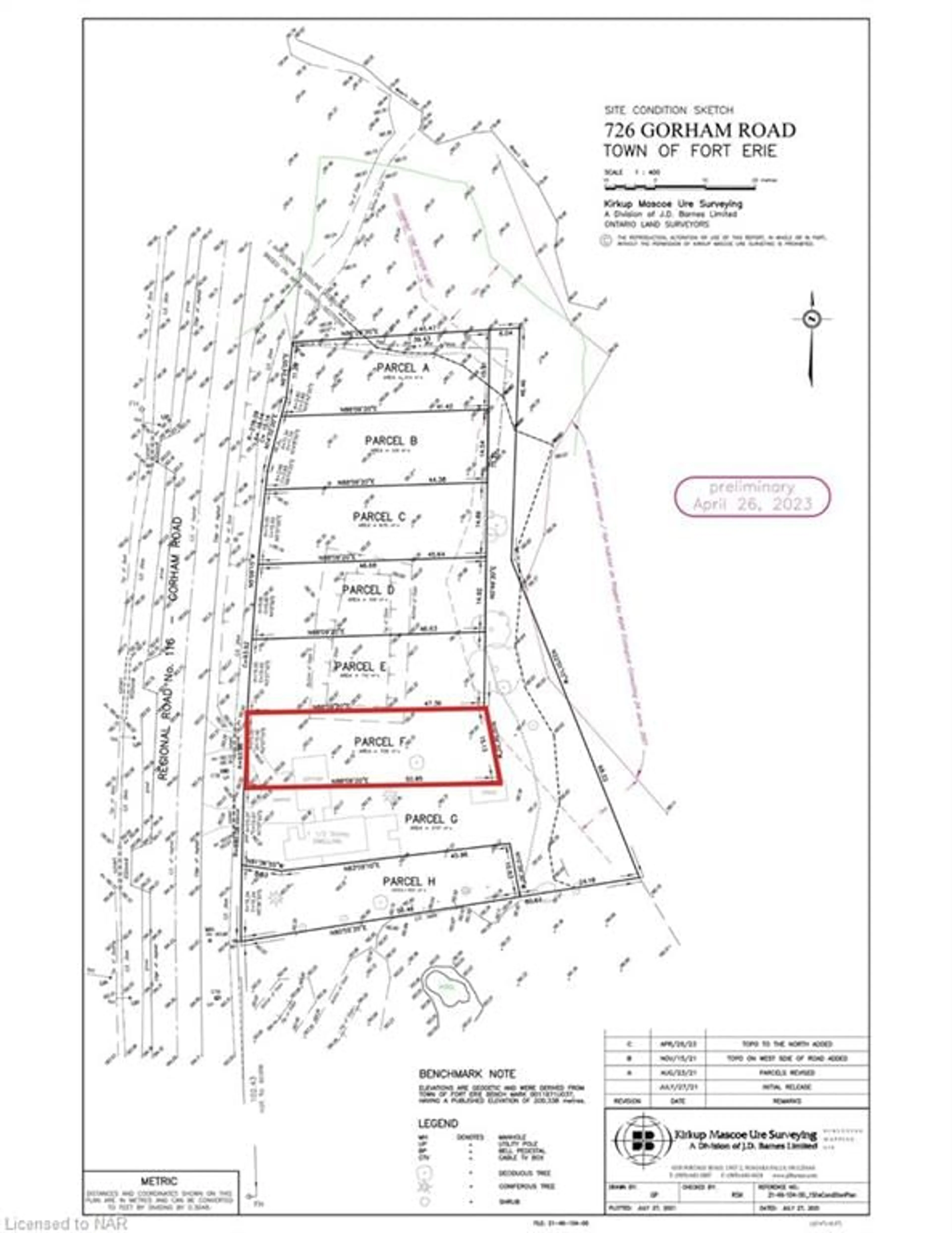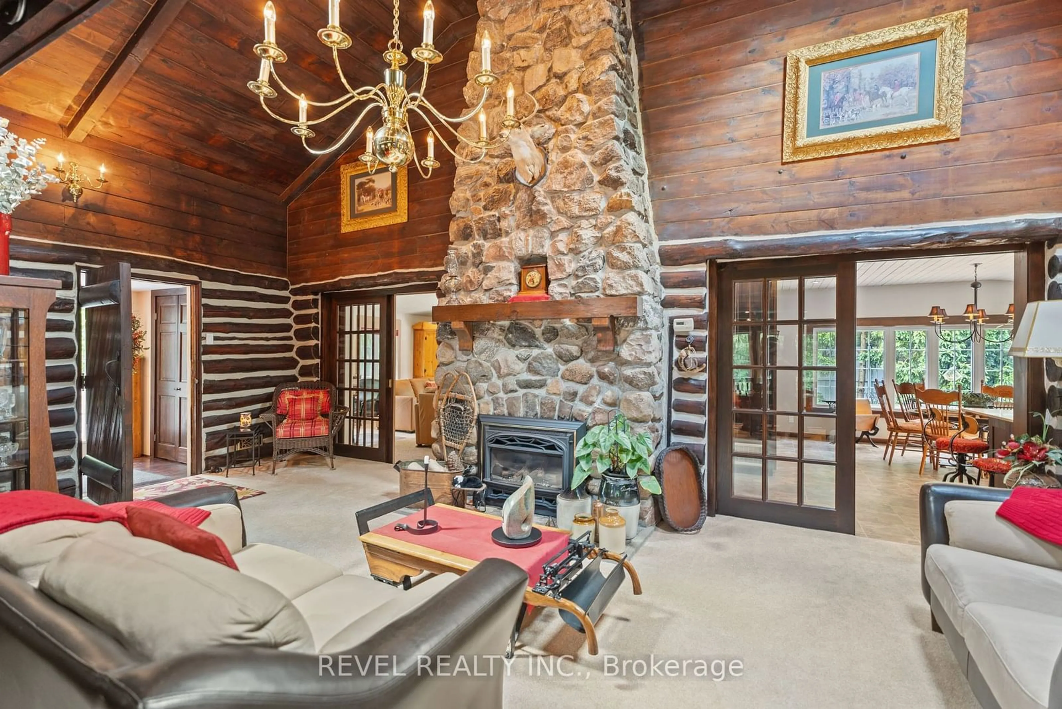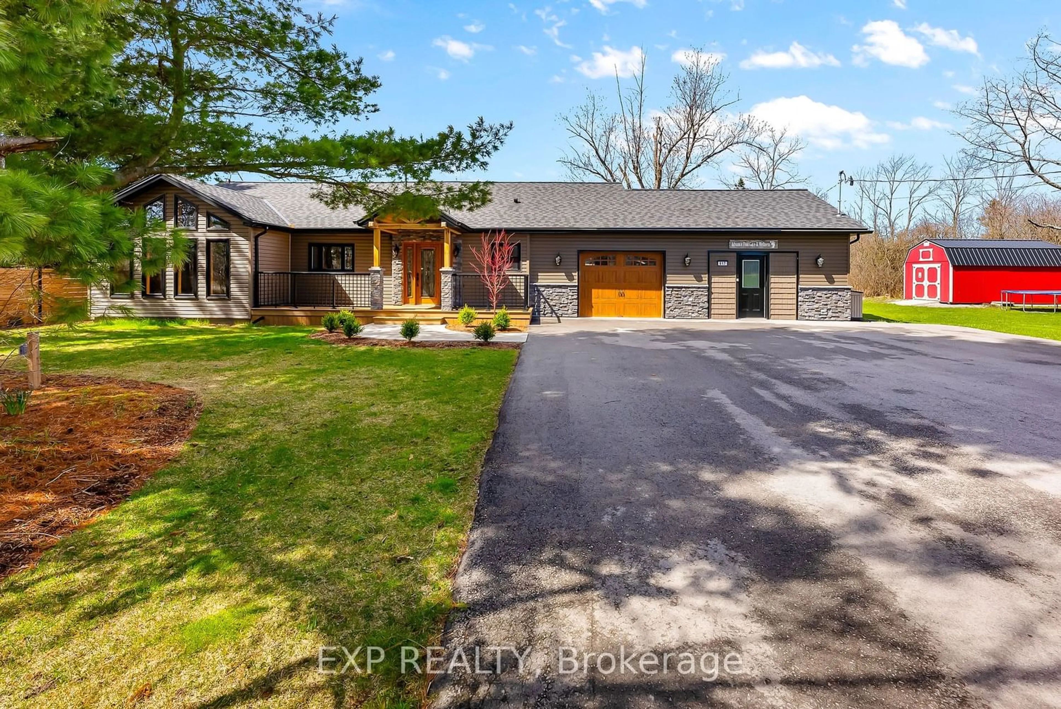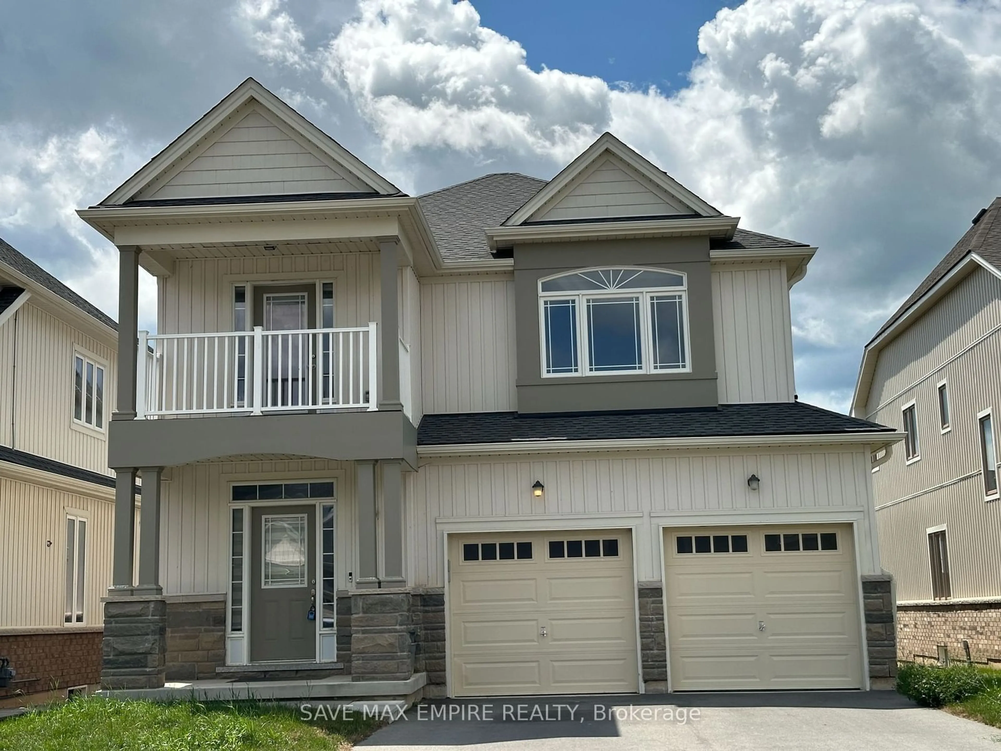726 - LOT 6 Gorham Rd, Ridgeway, Ontario L0S 1N0
Contact us about this property
Highlights
Estimated ValueThis is the price Wahi expects this property to sell for.
The calculation is powered by our Instant Home Value Estimate, which uses current market and property price trends to estimate your home’s value with a 90% accuracy rate.$954,000*
Price/Sqft$664/sqft
Days On Market103 days
Est. Mortgage$4,507/mth
Tax Amount (2024)-
Description
This 1,500+ sq.ft. *to-be-built* bungalow home will be constructed by highly regarded local builder Niagara Pines Developments. With a well designed main floor plan comprised of 2 bedrooms including a full primary suite with gorgeous ensuite bathroom and double closets, the plans for this home will not disappoint. The standard finishing selections here are well above the industry norm. These include engineered floor and tile (no carpet), fireplace in the living room, stone counter tops in the kitchen and bathrooms, tiled walk-in shower, beautiful kitchen, 10 pot lights plus a generous lighting allowance. All of this including a distinguished exterior profile, sitting on 155' deep lot. Please note, this home is not built yet. The process is set-up to allow you to book an appointment, sit down with the builder and make sure the overall home and specifications are to your choosing. Please note: the photos seen on this listing are of a previous build so please use as a guide only.
Property Details
Interior
Features
Main Floor
Kitchen
4.52 x 3.76Bedroom
3.05 x 3.05Dining Room
3.96 x 3.05Great Room
7.57 x 4.78Fireplace
Exterior
Features
Parking
Garage spaces 2
Garage type -
Other parking spaces 2
Total parking spaces 4
Property History
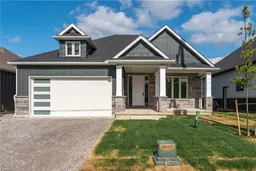 35
35
