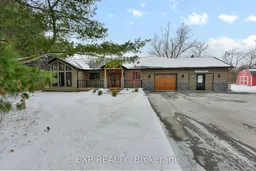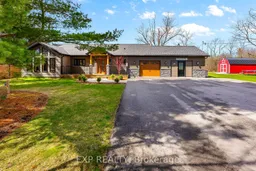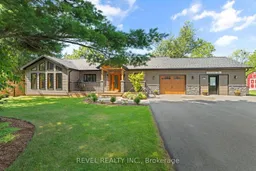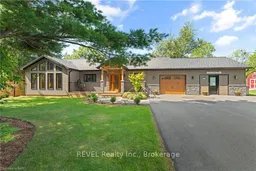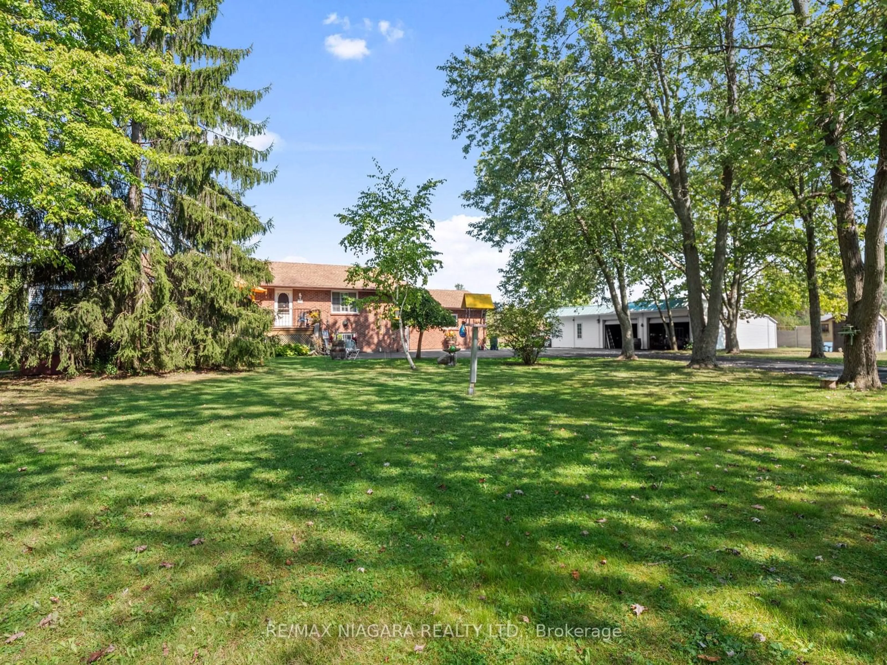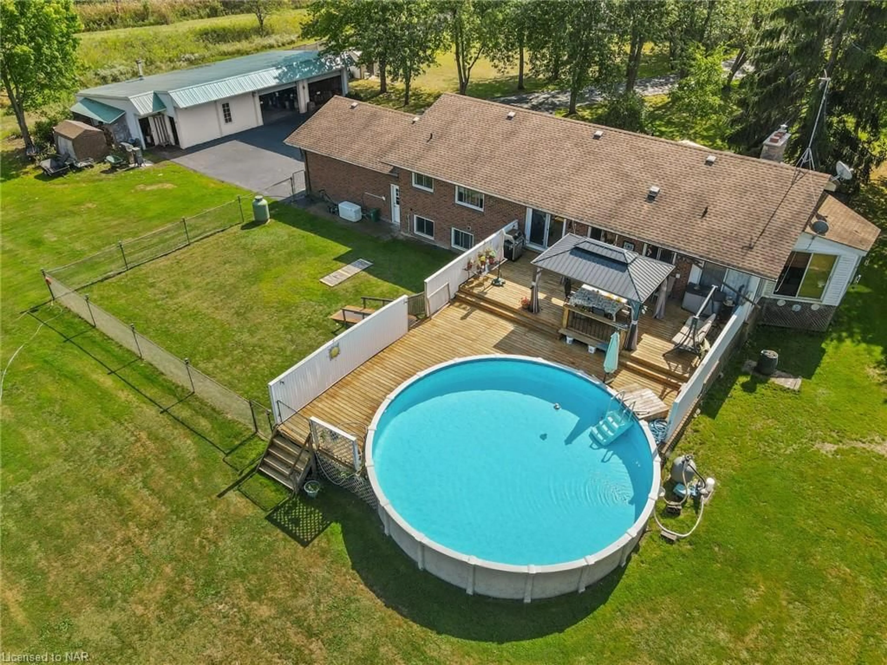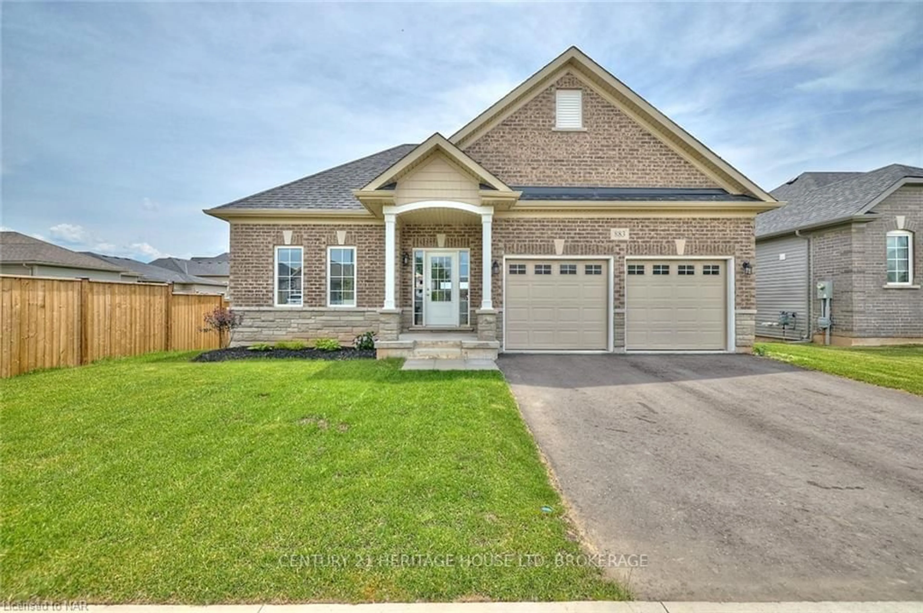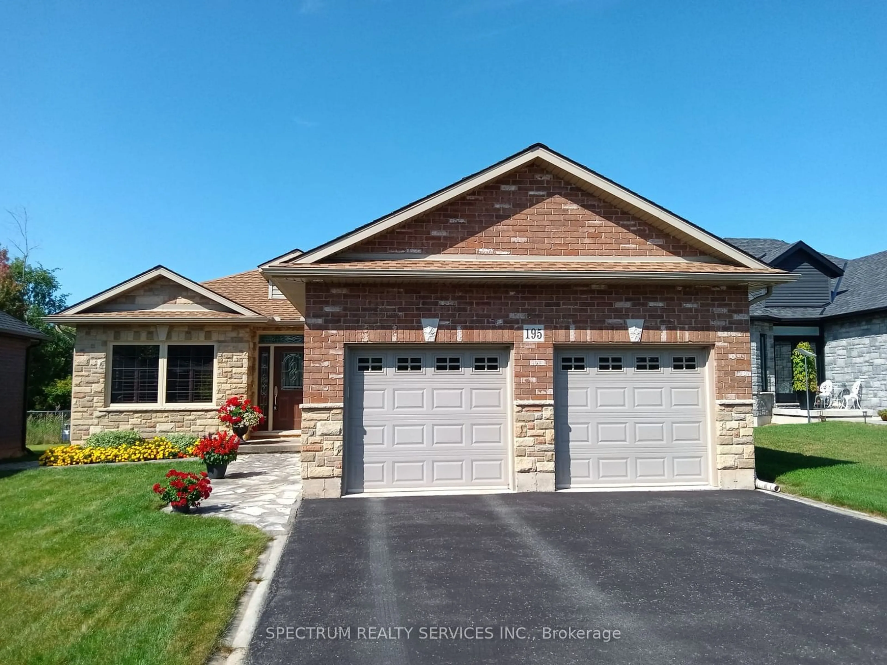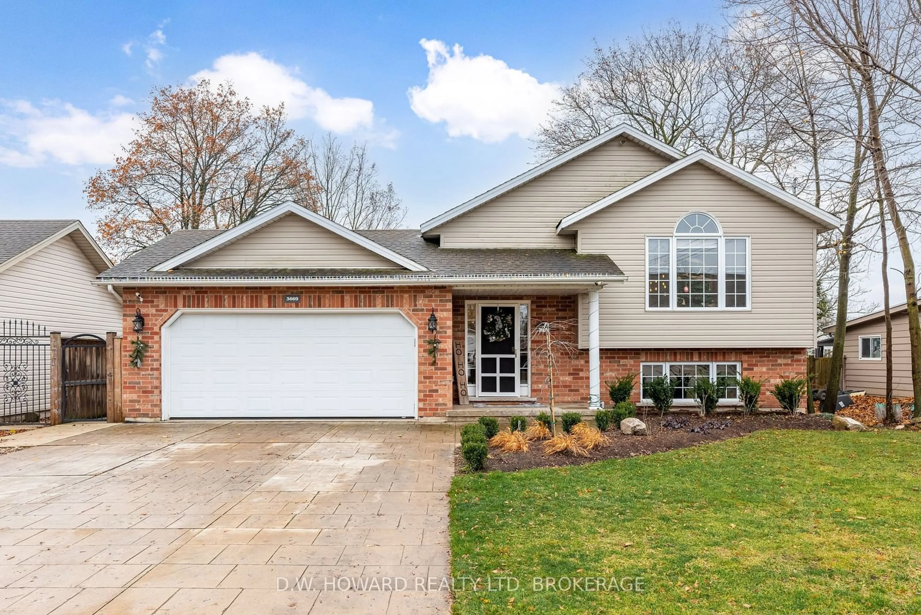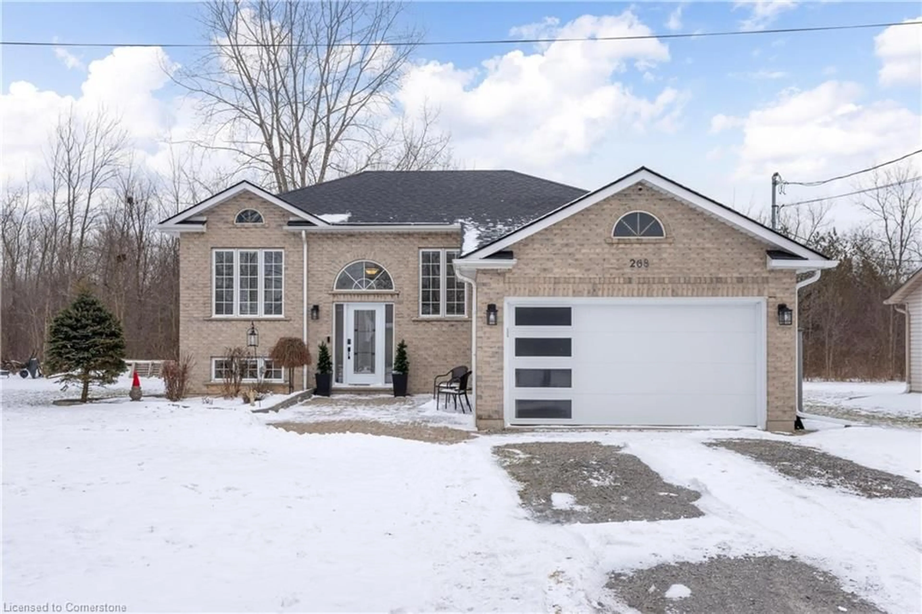Set on a tranquil 1.25-acre lot, this stunning 2-bedroom, 2-bathroom bungalow offers the perfect blend of rustic charm and modern convenience. Ideally positioned near Fort Erie and Ridgeway, this home provides a peaceful retreat while keeping you close to all essential amenities. From the moment you arrive, the inviting exterior sets the tone, featuring a welcoming driveway, a fully fenced yard for privacy, a relaxing hot tub, a cozy fire pit, a spacious deck for entertaining, and a versatile storage barn-all thoughtfully integrated into the serene landscape. One of the home's standout features is the oversized garage, which has been expertly converted into a multipurpose workspace. Whether you're in need of a studio, workshop, or additional storage, this space offers endless possibilities to suit your lifestyle. Step inside, and you'll be greeted by a seamless fusion of modern upgrades and timeless cottage appeal. Vaulted cedar ceilings create a sense of warmth and openness, while a charming gas fireplace serves as the heart of the living area, perfect for cozy evenings. Every inch of the home has been thoughtfully renovated, from the stylish kitchen with updated finishes to the beautifully refreshed bathrooms, ensuring a move-in-ready experience. With its prime location, inviting atmosphere, and exceptional amenities, this property is a rare find. Whether you're looking for a weekend escape, a family home, or an investment opportunity, this bungalow offers it all. Don't miss your chance to make it yours schedule a showing today and discover the beauty and potential of this idyllic retreat!
Inclusions: Dishwasher, Dryer, Garage Door Opener, Hot Tub, Refrigerator, Stove, Washer, Window Coverings, firepit
