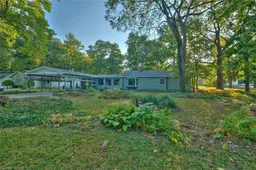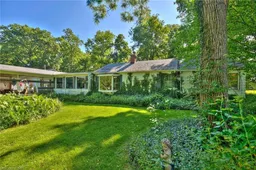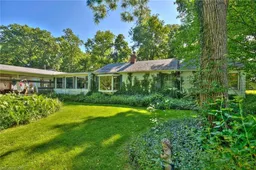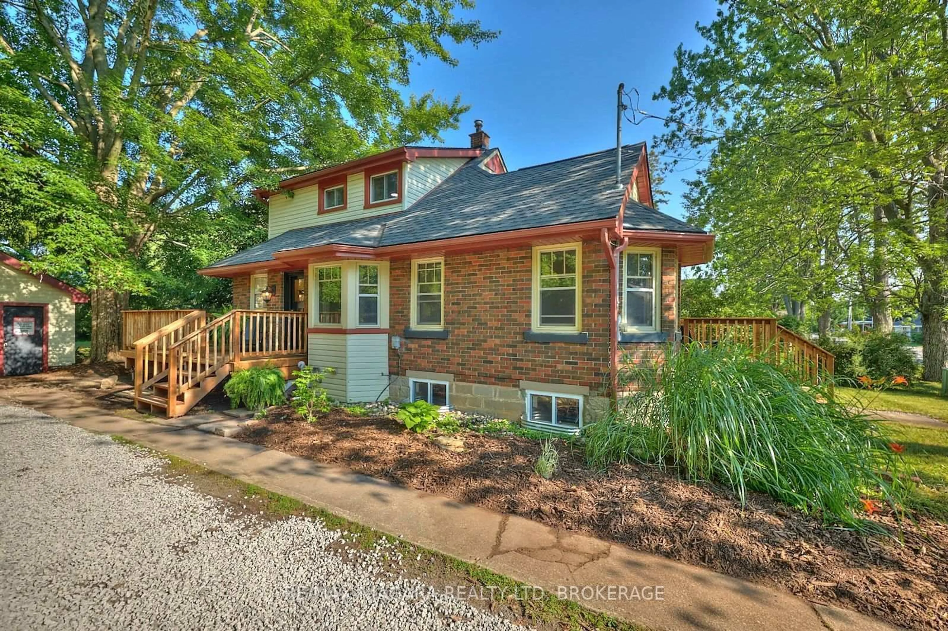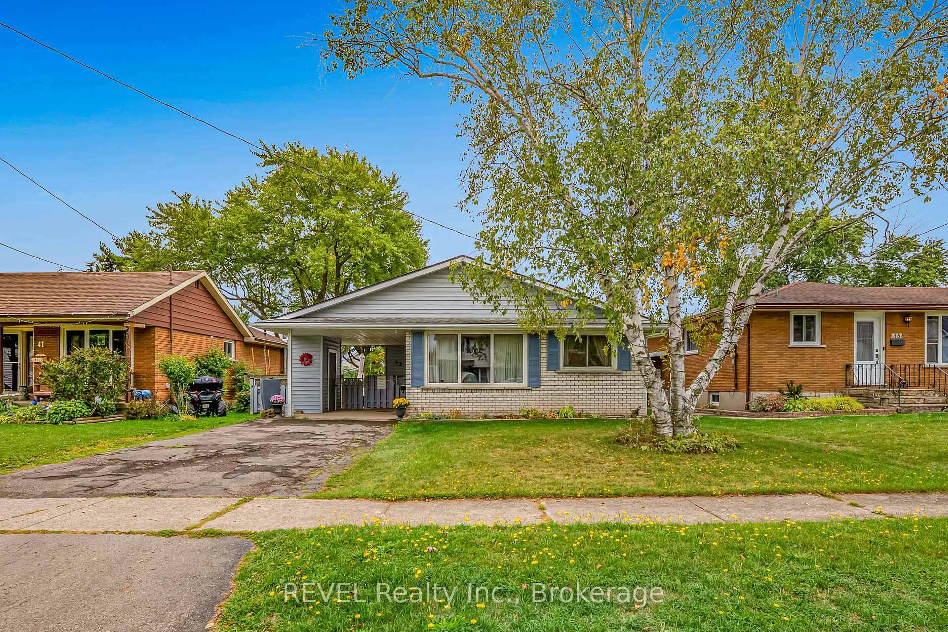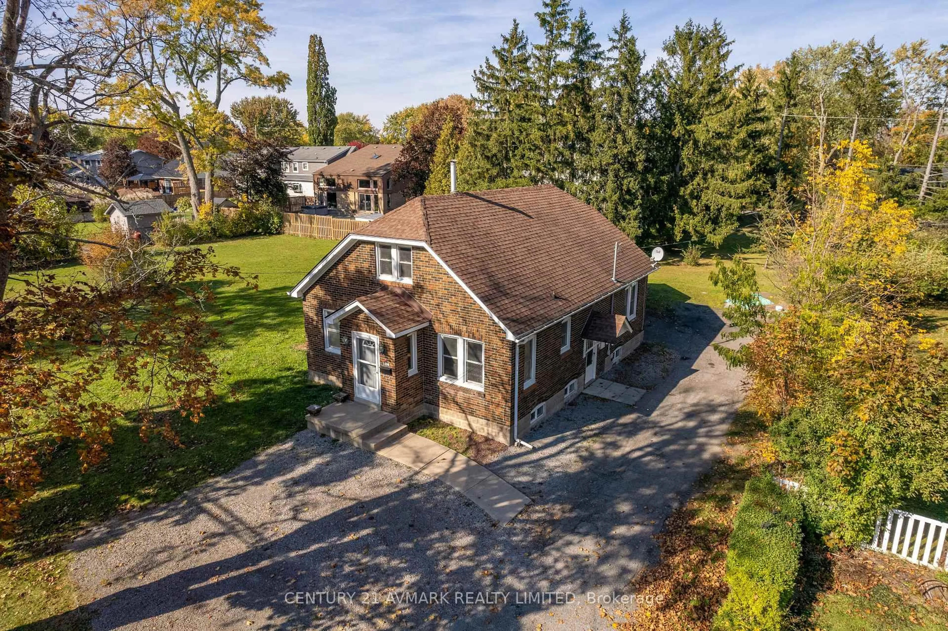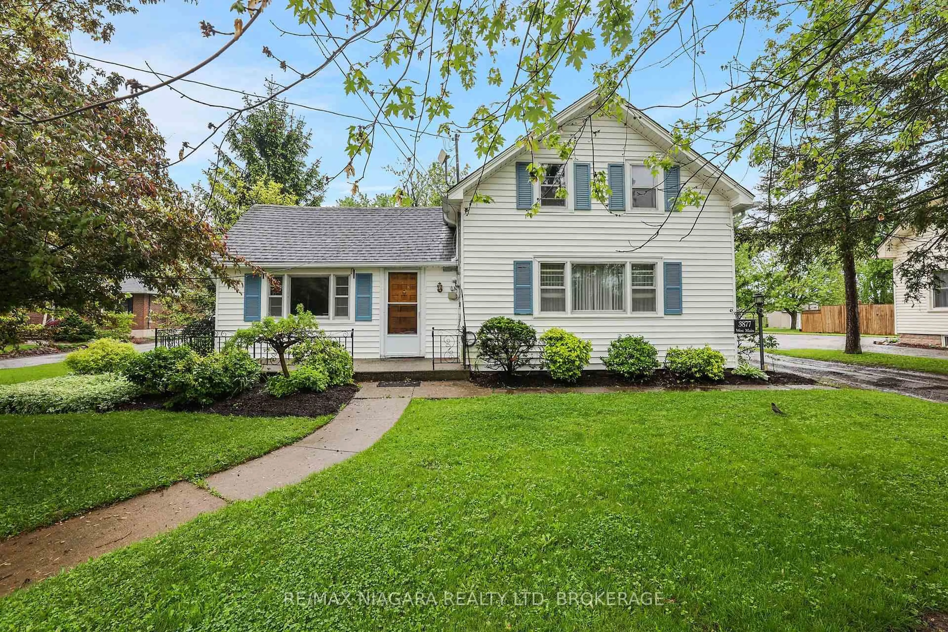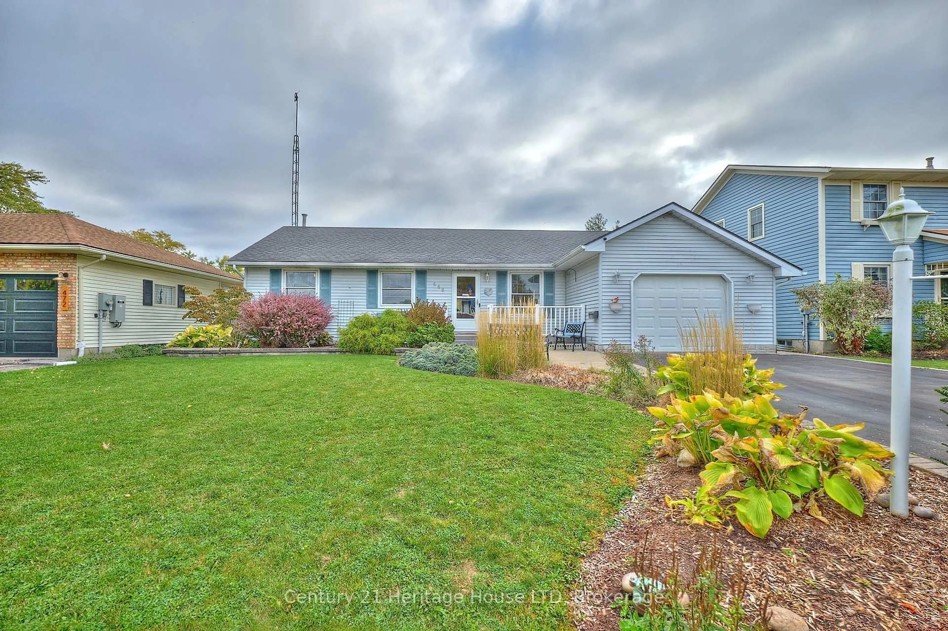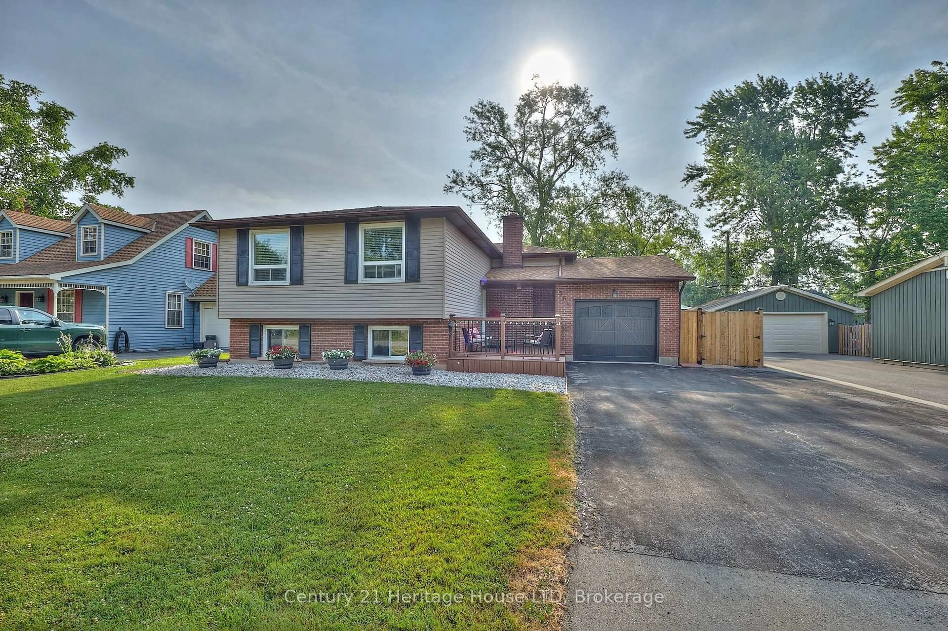Investment Opportunity in Ridgeway – Two Potential Lots on a Stunning 100ft x 200ft Treed Property! Discover the possibilities with this R2-zoned, expansive lot in a prime Ridgeway location. This 1600 sq. ft. bungalow, set just on the edge of the urban boundary, offers both privacy and proximity to the vibrant downtown area. While the home is ready for updating, it brims with charm, featuring three fireplaces (1 wood, 2 gas), classic brick surrounds, large sun-filled windows, and custom-built shelves. Enjoy flexible living and dining options, with a spacious dining area between the kitchen and large windows, or choose a more formal setup in the second living room, complete with a cozy fireplace. The sunroom offers versatility, whether you wish to enclose it or open it further to embrace indoor-outdoor living. Step outside into the tranquil backyard, perfect for gatherings around the firepit or enjoying outdoor activities. The front offers a double-wide driveway and carport, ensuring plenty of parking space for guests. This property is ideally situated just a short stroll from historic downtown Ridgeway’s charming shops, restaurants, and the scenic 26km Friendship Trail - great for walking, running and cycling. Plus, you're only minutes away from the sandy shores of Lake Erie and Crystal Beach. Whether you're looking to invest, develop, or renovate, the potential here is endless!
Inclusions: Refrigerator,Stove
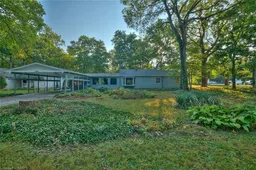 29
29