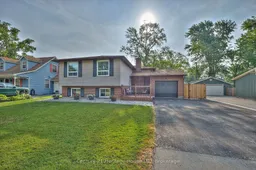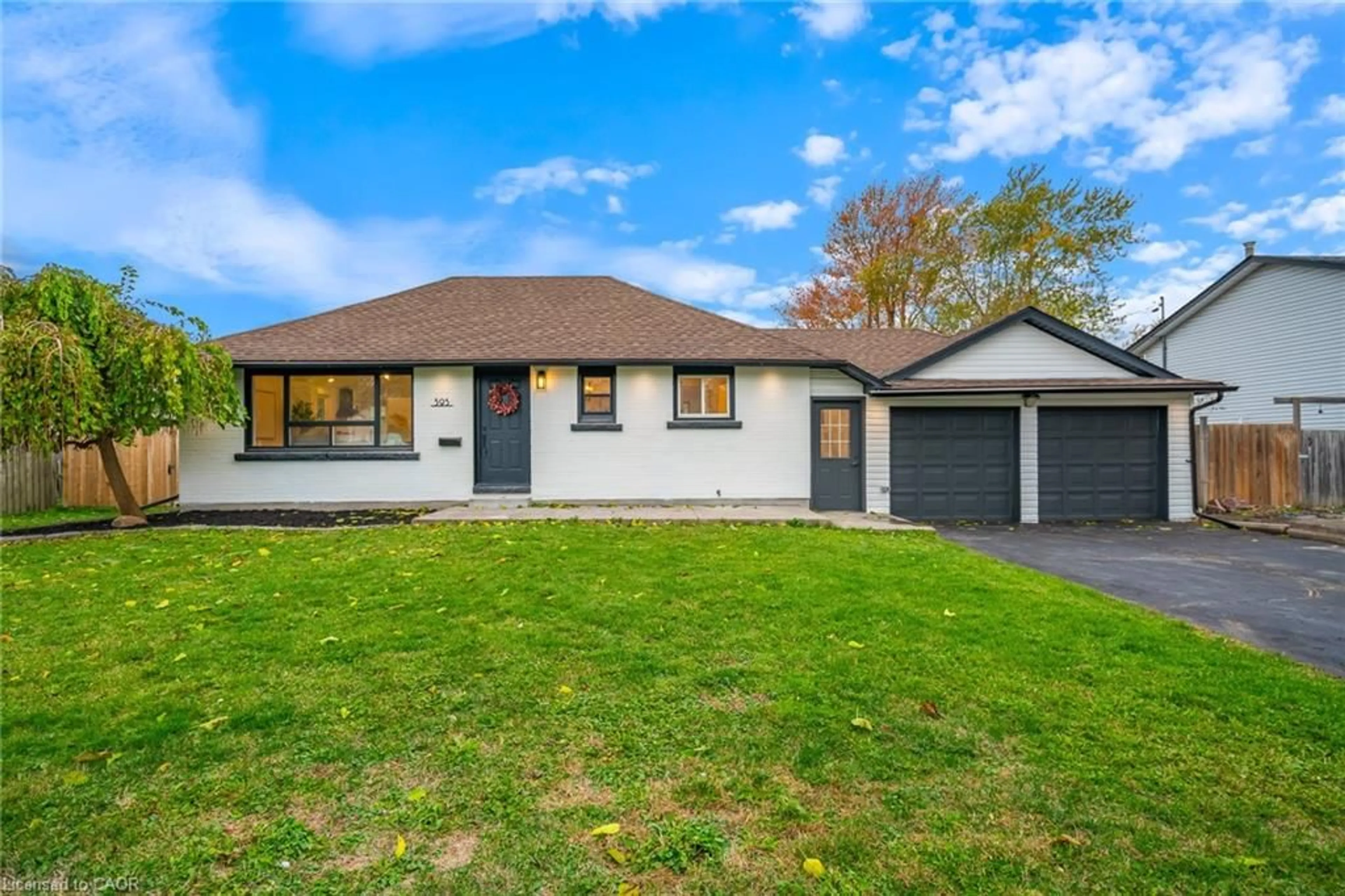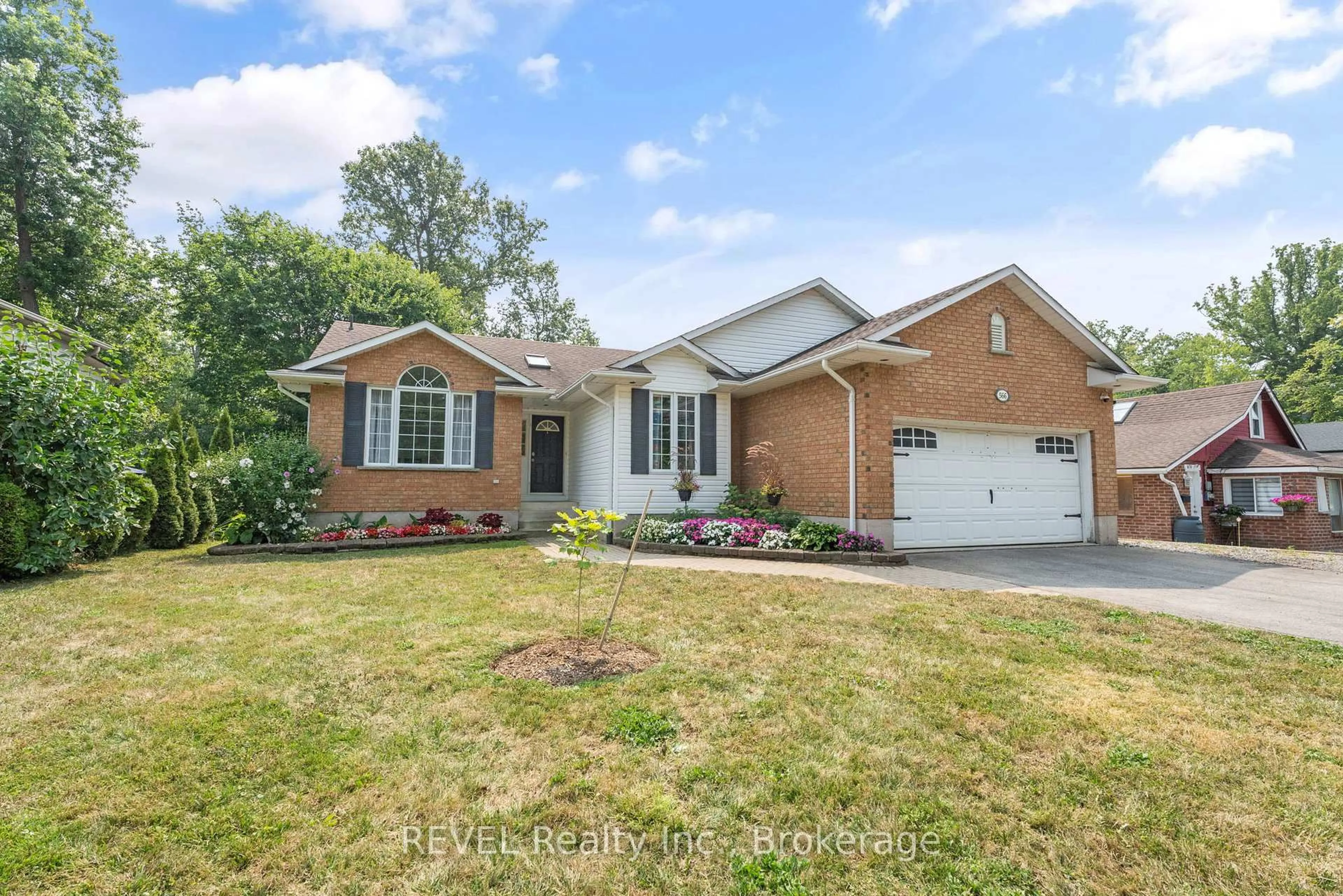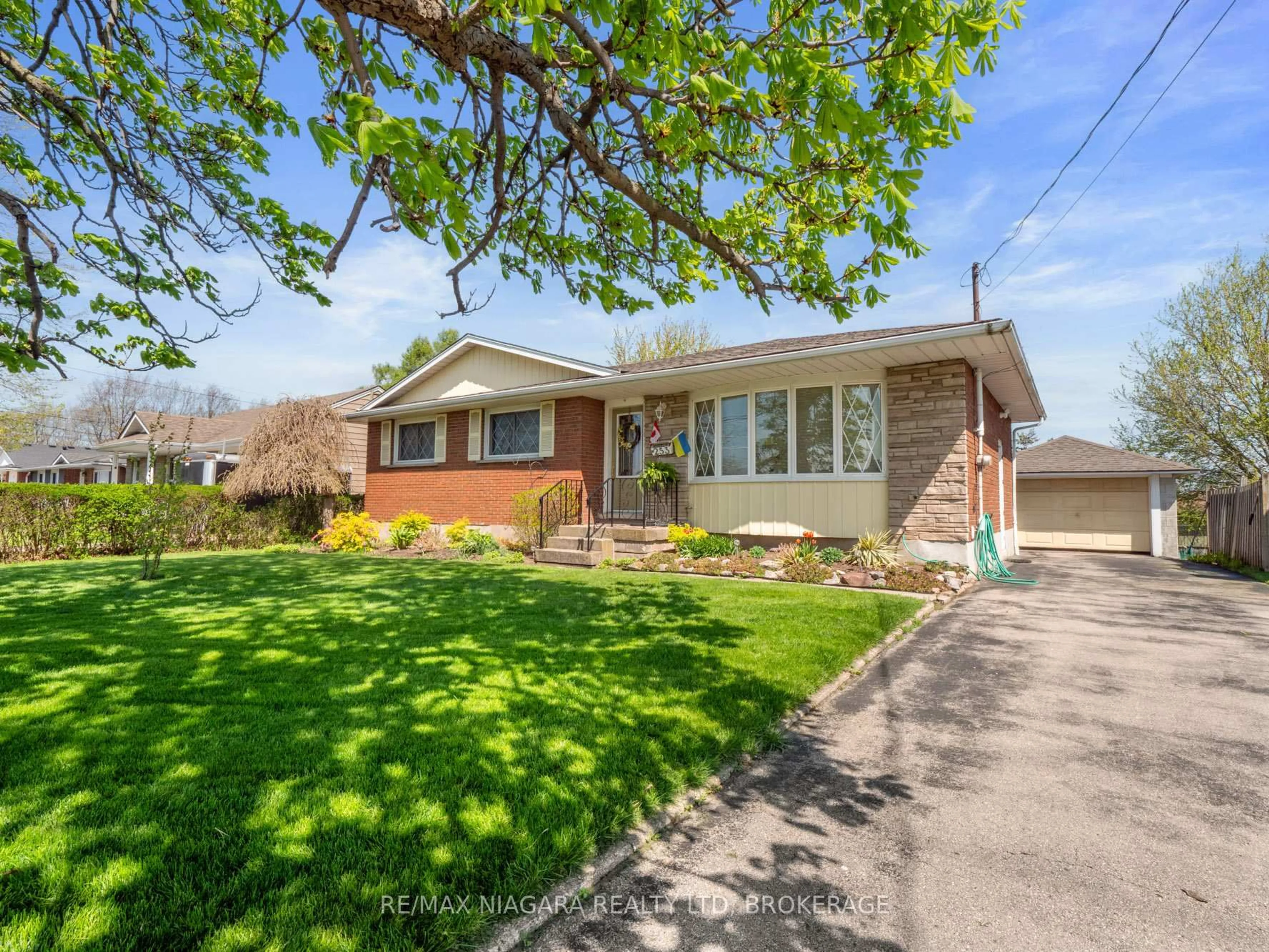*Motivated Seller!* Welcome to 564 Lakeside Road, nestled in the heart of Crescent Park, one of Fort Erie's most established and sought-after neighbourhoods. This well-maintained raised bungalow offers space, flexibility, and low-maintenance outdoor living just minutes from Lake Erie. With 3+1 bedrooms and 2 full bathrooms, this home is ideal for families, downsizers, or anyone seeking multi-functional space. The main floor features a bright open-concept living and dining area, perfect for everyday living or entertaining. The kitchen offers generous cabinetry, updated stainless steel appliances, and an easy flow to the dining area. The fully finished lower level is ideal for entertaining, offering a large rec room, a built-in bar complete with a wet bar and mini bar fridge, a fourth bedroom, and a separate walk-up covered entrance, making this space ideal for extended family, guests, or an in-law suite setup. Step outside and enjoy the private, maintenance-free backyard complete with a large deck 30 ft x 21ft, gazebo, and easy-care garden space perfect for relaxing or entertaining without the upkeep. This generously sized lot provides for plenty of parking, 6 spaces plus the garage. Other noteworthy features include a front patio (19 x 10) and a 200-amp electrical panel. Conveniently located close to schools, parks, shopping, and the Friendship Trail and just minutes to the lake, this home combines quiet residential living with everyday essentials nearby.
Inclusions: fridge, stove, washer, dryer, dishwasher, window treatments
 33
33





