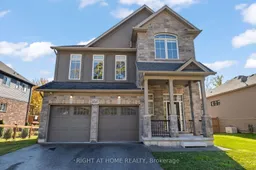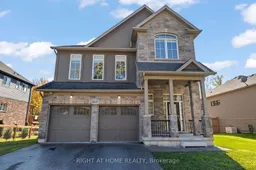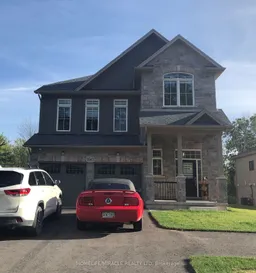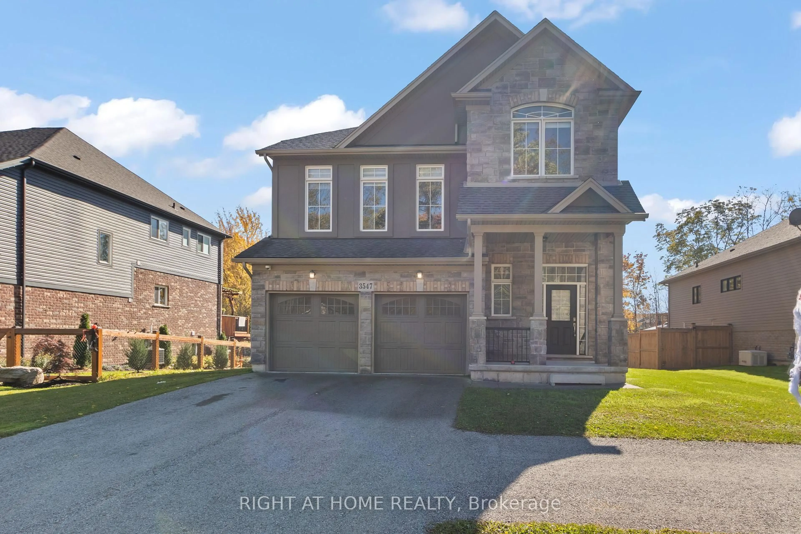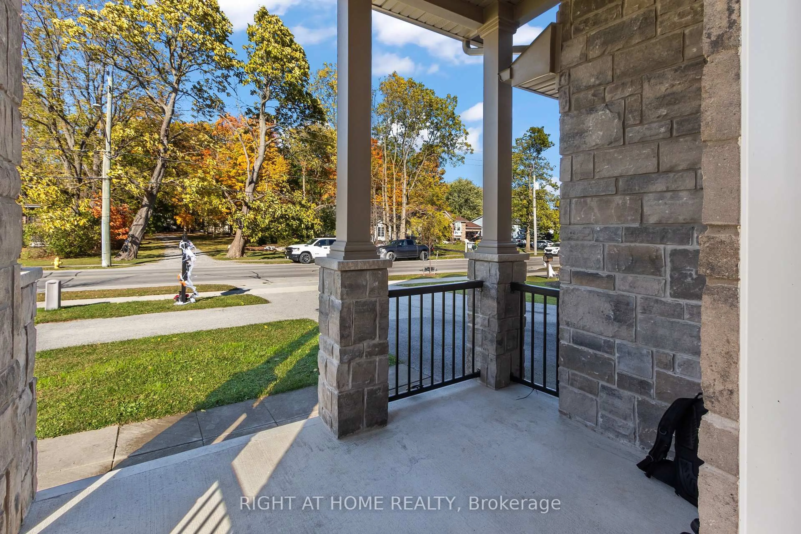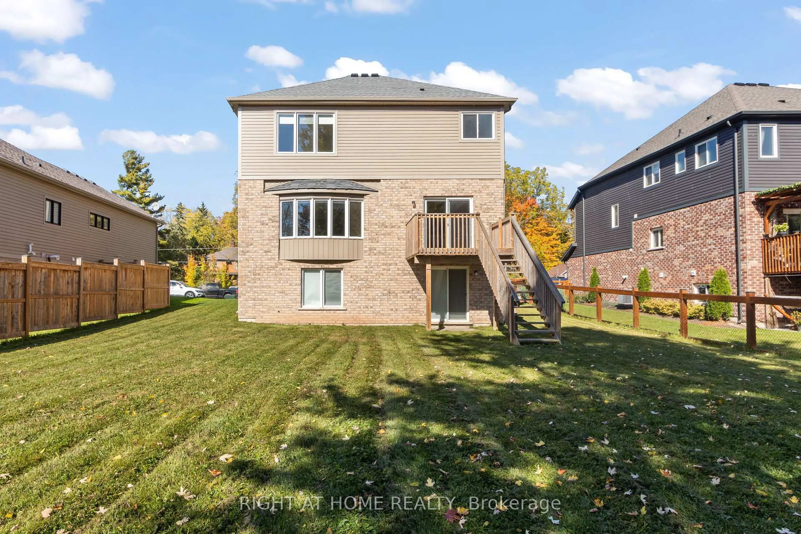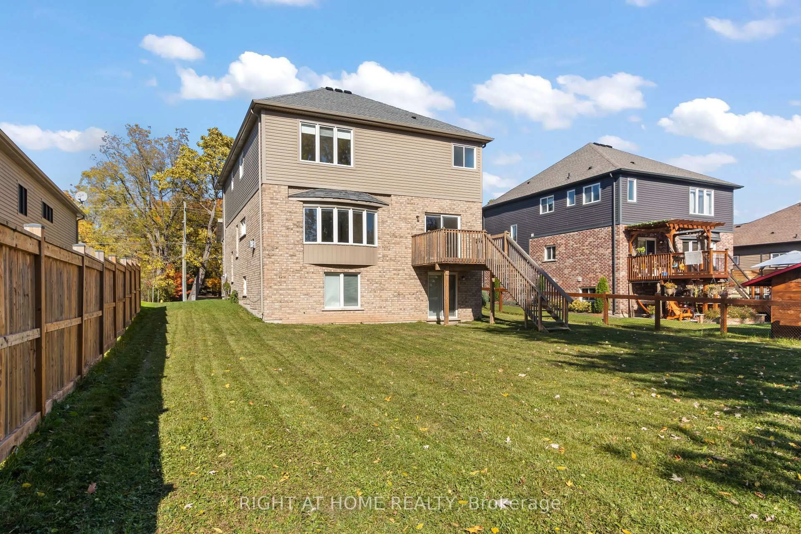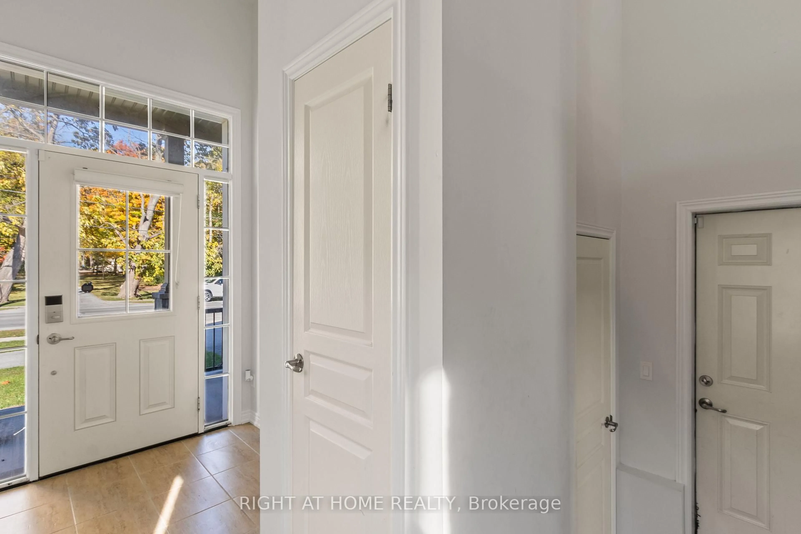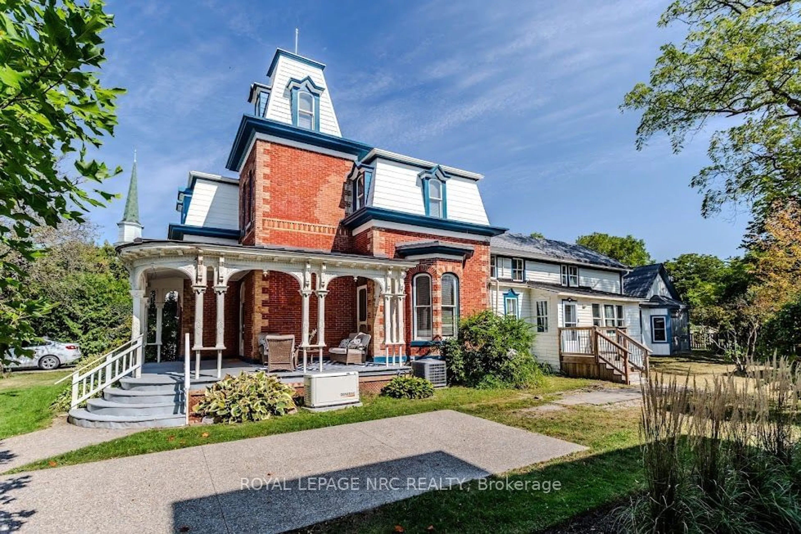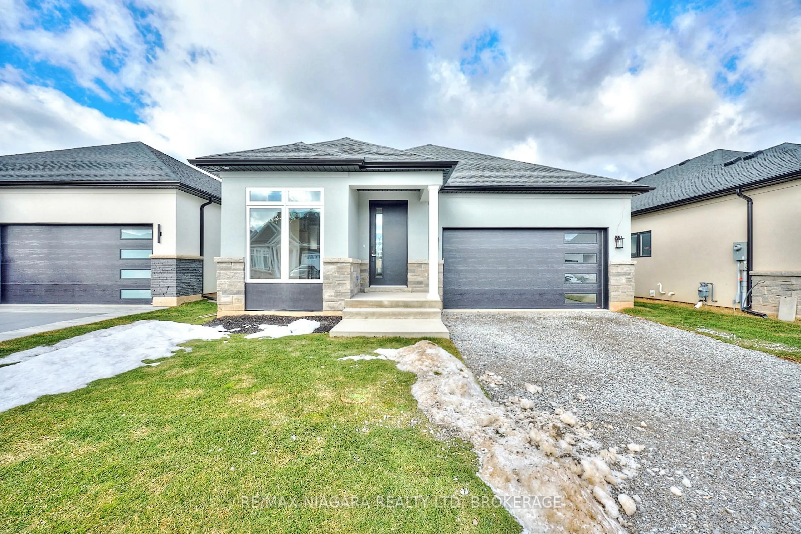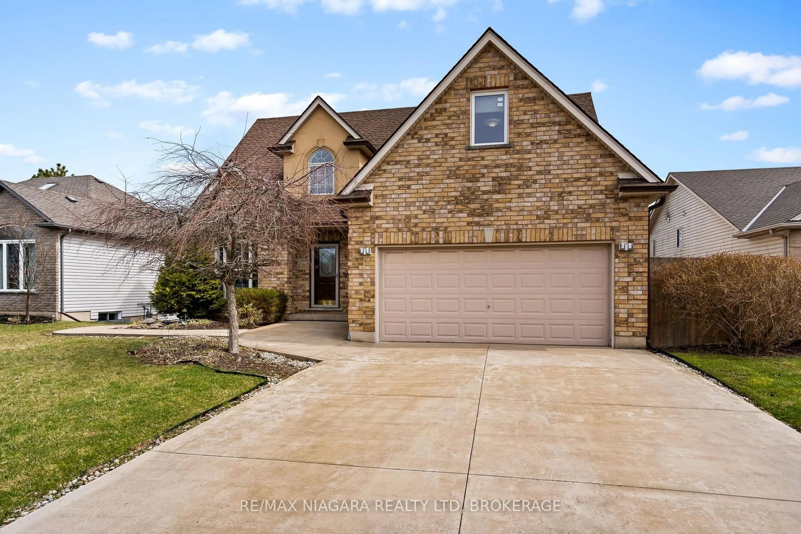3547 Dominion Rd, Fort Erie, Ontario L0S 1N0
Contact us about this property
Highlights
Estimated ValueThis is the price Wahi expects this property to sell for.
The calculation is powered by our Instant Home Value Estimate, which uses current market and property price trends to estimate your home’s value with a 90% accuracy rate.Not available
Price/Sqft$397/sqft
Est. Mortgage$3,792/mo
Tax Amount (2024)$6,685/yr
Days On Market32 days
Total Days On MarketWahi shows you the total number of days a property has been on market, including days it's been off market then re-listed, as long as it's within 30 days of being off market.270 days
Description
Nestled on an impressive 200ft lot in Ridgeway, Fort Erie, this enchanting 4-bedroom detached home offers the perfect balance of small-town charm and modern convenience. Boasting over 2400 sqft of bright, open-concept living space, this home is bathed in natural light, creating a warm and inviting atmosphere. Ideally situated just minutes from the famous Crystal Beach, known for its pristine waters and sandy shores, this home also provides quick access to the US border, making it a prime location for travellers and commuters alike. Enjoy the peace of a serene neighbourhood while being just moments away from the vibrant Downtown Ridgeway, where boutique shops, charming cafés, and local markets await. Inside, the thoughtfully designed chef's kitchen features a butler's pantry, sleek stainless steel appliances, and abundant space ideal for cooking and entertaining. The spacious family room offers a cozy retreat, perfect for gathering with loved ones. The walk-out basement presents an incredible opportunity to create an in-law suite, providing flexibility for extended family or potential rental income. Step outside to the private backyard oasis, offering tranquil green space with no direct rear neighbours your perfect retreat for relaxation. The primary suite is a true sanctuary, boasting a spa-like 5-piece ensuite with a luxurious soaker tub and dual walk-in closets. A double-car garage with a separate entrance adds both convenience and ample storage. Experience the best of Ridgeway's small-town charm with unmatched accessibility to beaches, the border, and city amenities. Schedule your private viewing today!
Property Details
Interior
Features
Main Floor
Dining
4.87 x 3.04Bay Window / W/O To Deck
Great Rm
4.87 x 3.04hardwood floor / Large Window / Fireplace
Breakfast
4.87 x 3.04O/Looks Garden / W/O To Patio
Kitchen
4.87 x 3.04Stainless Steel Appl / W/O To Deck / Window
Exterior
Features
Parking
Garage spaces 2
Garage type Built-In
Other parking spaces 4
Total parking spaces 6
Property History
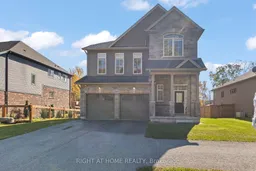 37
37