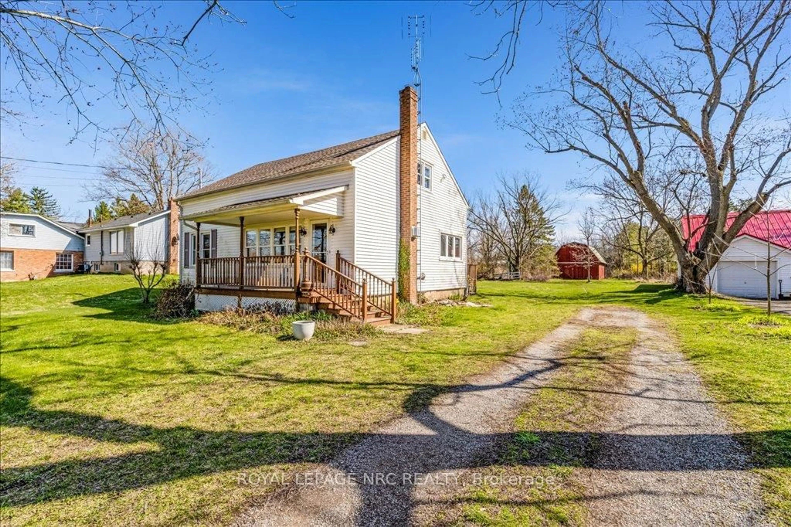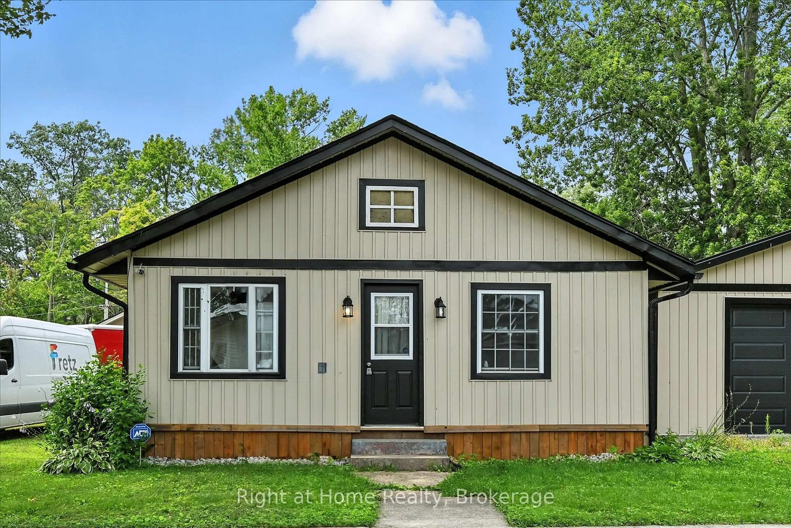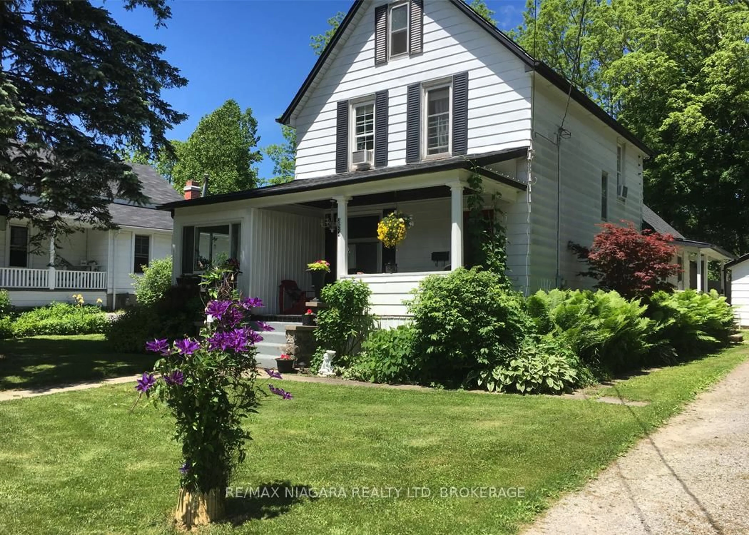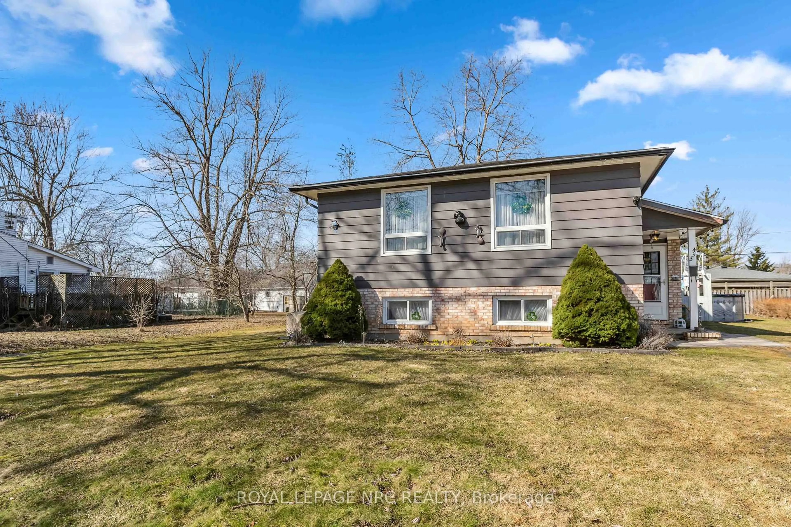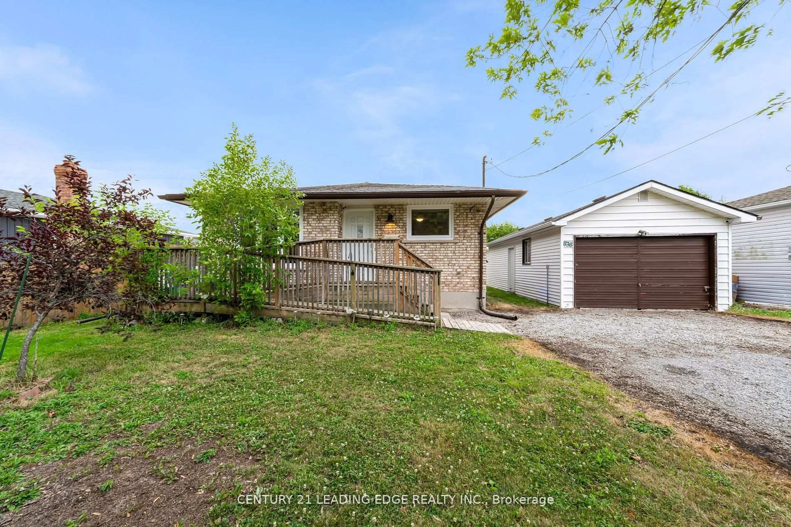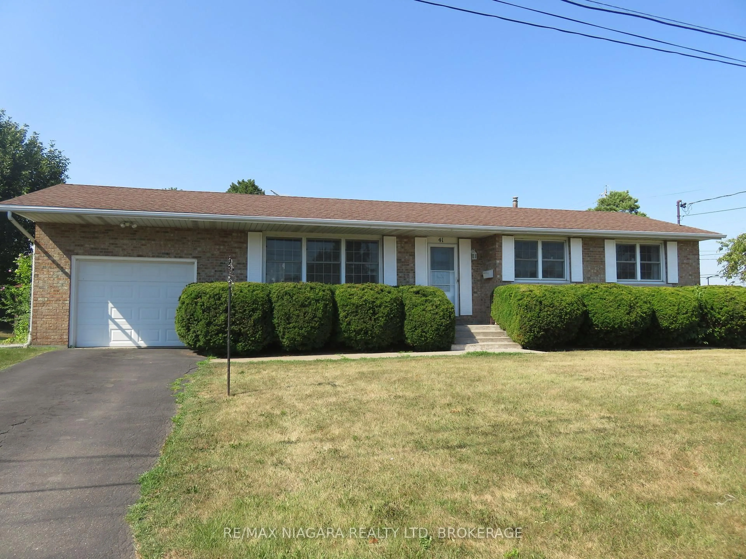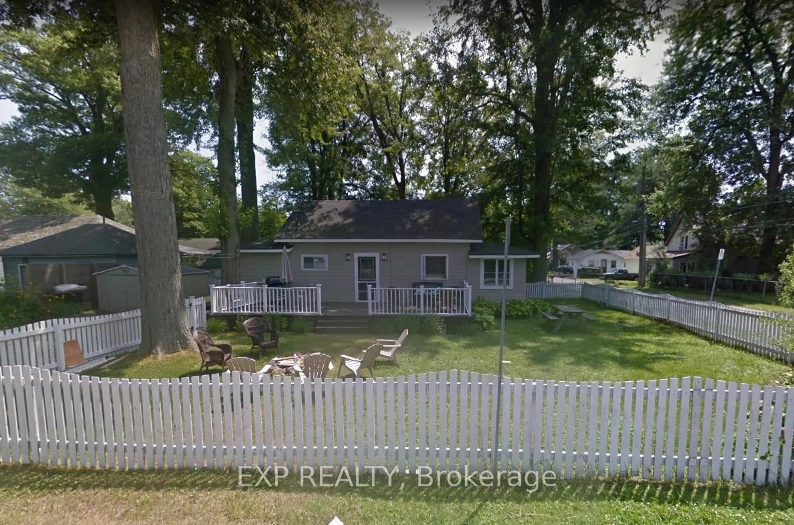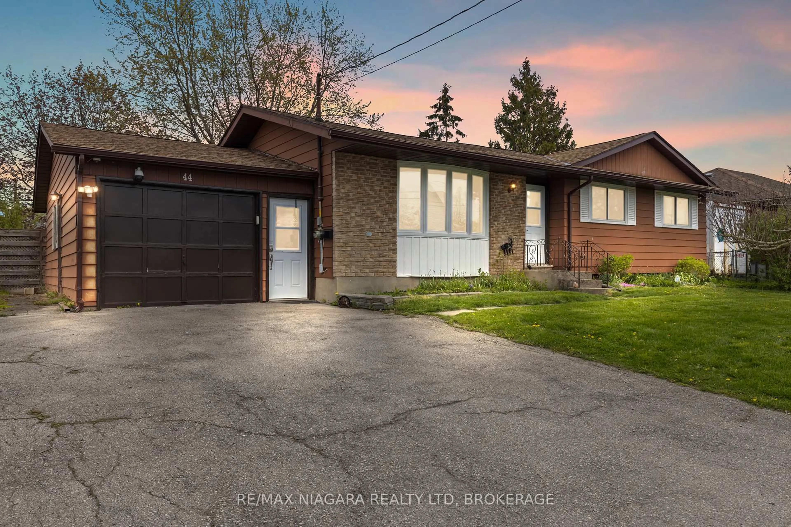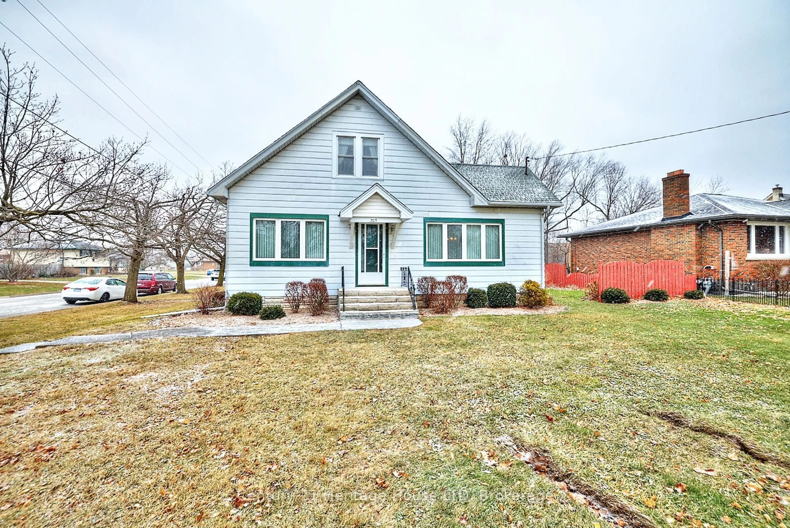Welcome to 3018 Jewel Ave, a delightful 2-bedroom, 2-bathroom bungalow set on a generous 69 ft x 105 ft corner lot in the highly desirable Thunder Bay area of Ridgeway. Whether you're a first-time buyer or looking to downsize, this well-located home offers easy, single-level living in a peaceful setting backing directly onto a park with no rear neighbours. Inside, you'll find 1,250 sq.ft. of well-lit living space, featuring a bright bay window in the living room, a functional kitchen with sliding doors leading to a large deck, and both 4-piece and 2-piece bathrooms for added convenience. The two bedrooms offer cozy retreats, while the layout provides excellent flow for everyday living. Step outside to enjoy the expansive backyard, surrounded by mature trees for shade and privacy. Garden sheds offer additional storage, and the spacious deck is perfect for relaxing or entertaining guests. Ideally located just blocks from Lake Erie, Bernard Beach, and the 26km Friendship Trail, this home invites you to embrace an active, outdoor lifestyle. Take a 10-minute walk to downtown Ridgeway's shops, restaurants, and community events, or a 2-minute drive to the vibrant scene at Crystal Beach. Commuting is easy with the QEW and Peace Bridge to the USA just 15 minutes away.
Inclusions: fridge, stove, dish, washer, dryer (all in 'AS IS' condition)
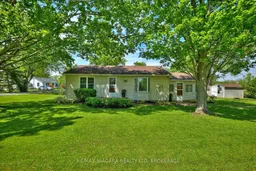 28
28

