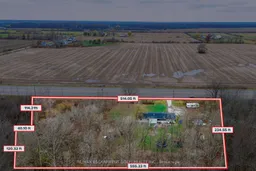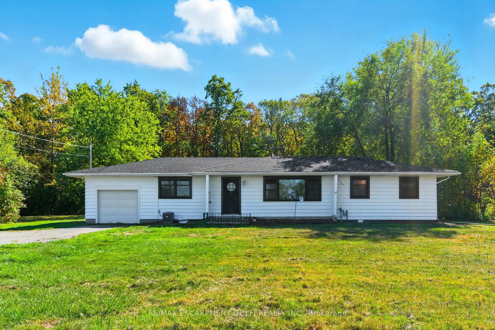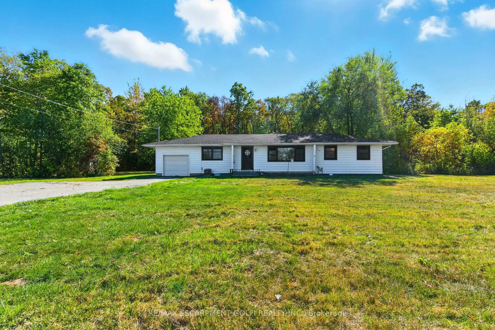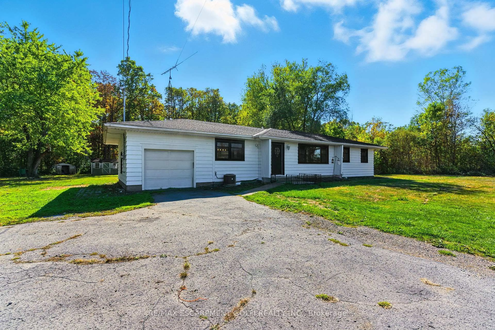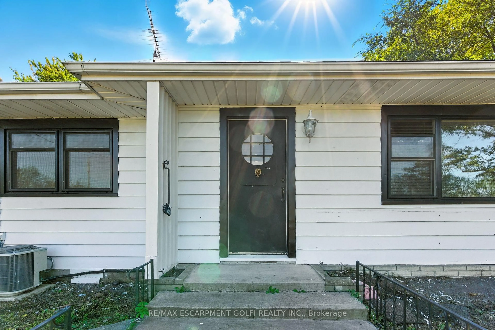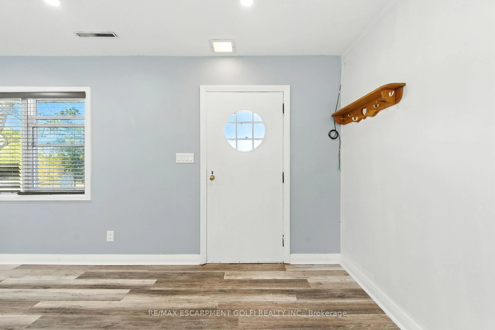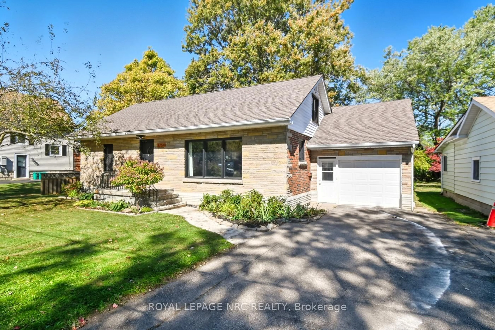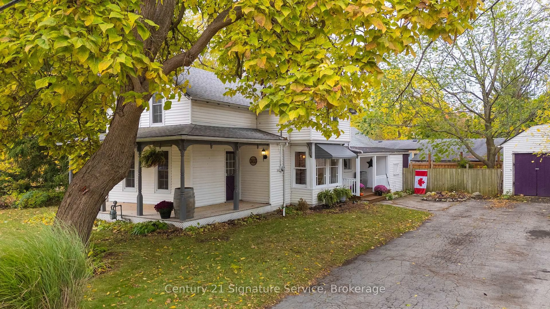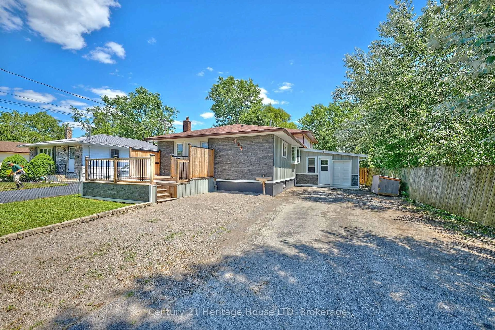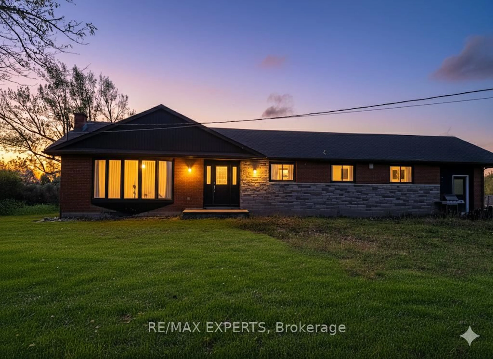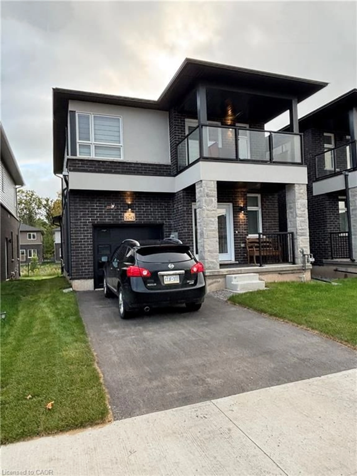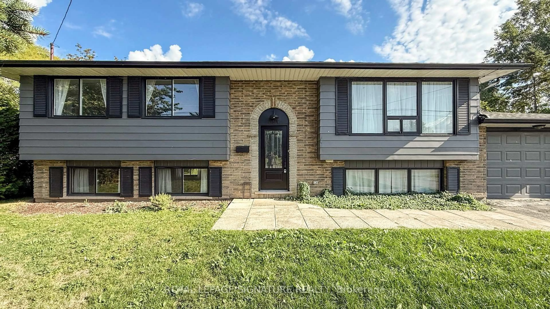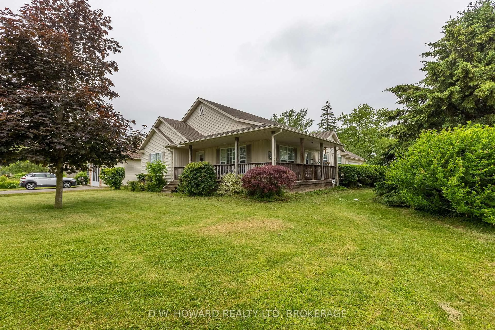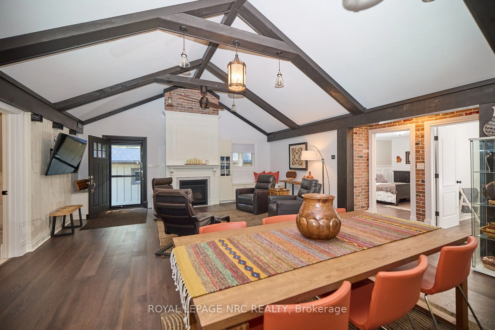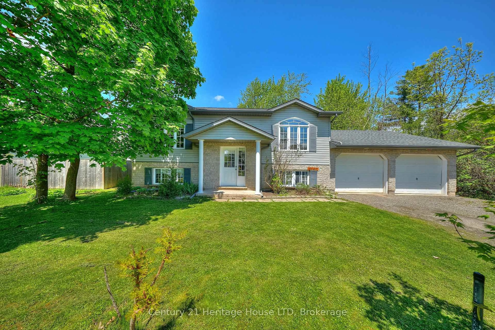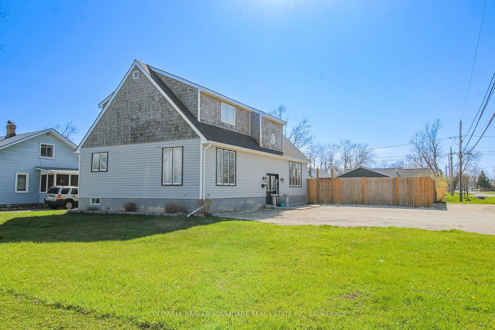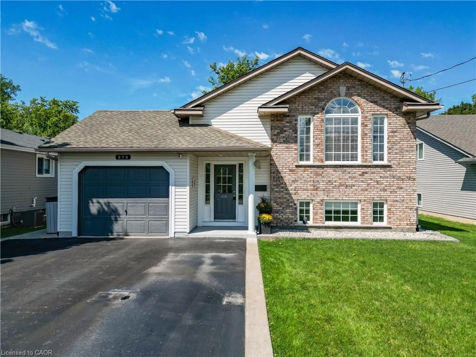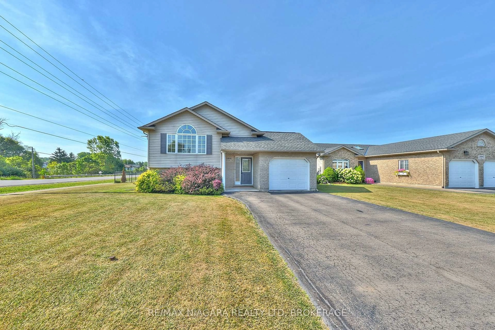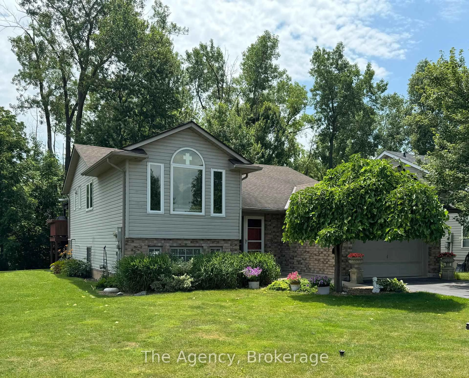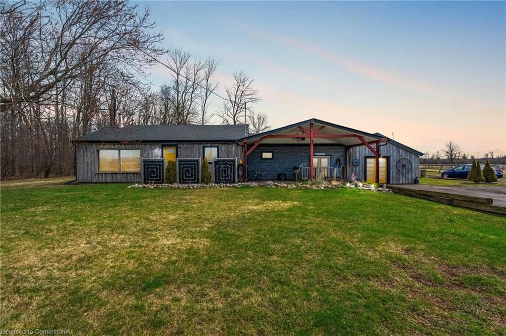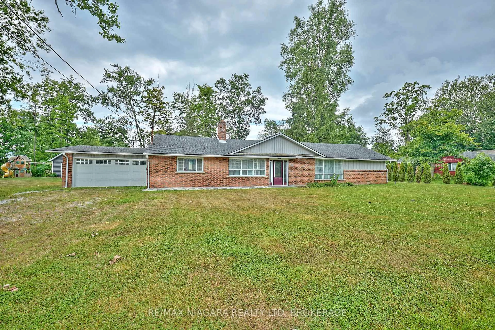2949 Garrison Rd, Fort Erie, Ontario L0S 1N0
Contact us about this property
Highlights
Estimated valueThis is the price Wahi expects this property to sell for.
The calculation is powered by our Instant Home Value Estimate, which uses current market and property price trends to estimate your home’s value with a 90% accuracy rate.Not available
Price/Sqft$629/sqft
Monthly cost
Open Calculator
Description
Incredible opportunity with nearly 3 acres of land and over 500 feet of frontage on a major road, ideally located between downtown Ridgeway and Fort Erie. This rare parcel offers outstanding development potential with possibilities for a subdivision, townhouses, or even a new road allowance behind the property. Buyers are responsible for their own due diligence regarding zoning, permitted uses, and approvals with the Town of Fort Erie and NPCA. Enhancing the value is a fully renovated 3-bedroom, 1-bath bungalow, featuring an open-concept kitchen with quartz countertops, centre island, and stainless-steel appliances, plus a sunroom and an attached heated garage. The tree-lined lot offers a tranquil country feel with unbeatable convenience, just minutes from sandy beaches, restaurants, breweries, and community amenities. Located on a school bus route, this property is ideal for those seeking a serene rural home, long-term investment, or both. With existing income potential and significant future upside, this is a must-see opportunity.
Property Details
Interior
Features
Main Floor
Dining
2.67 x 3.66Living
6.81 x 4.01Primary
4.32 x 3.05Br
3.35 x 3.28Exterior
Features
Parking
Garage spaces 1
Garage type Attached
Other parking spaces 8
Total parking spaces 9
Property History
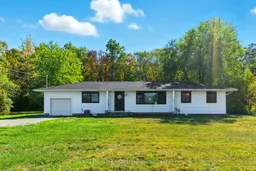 44
44