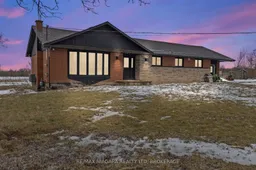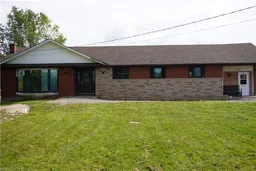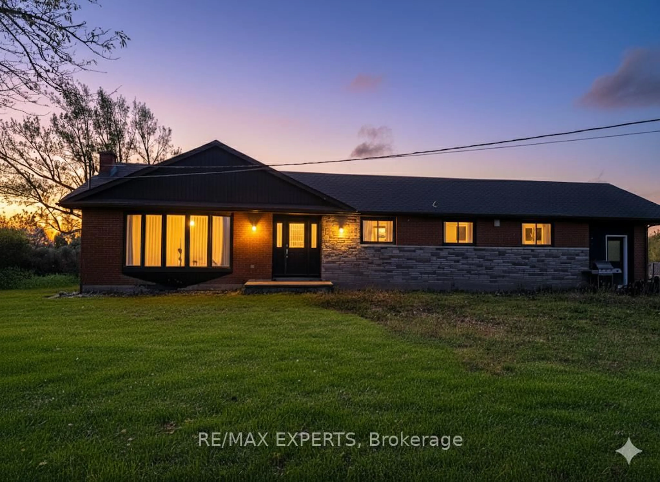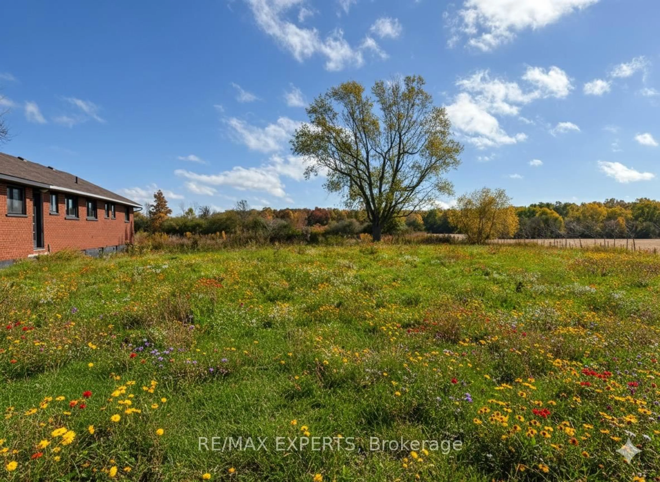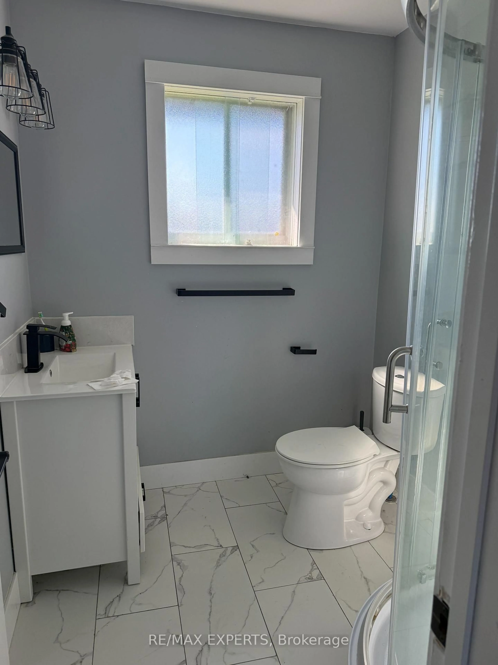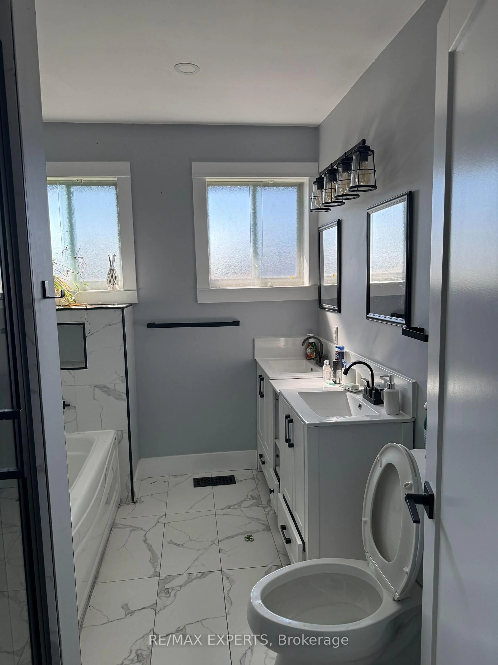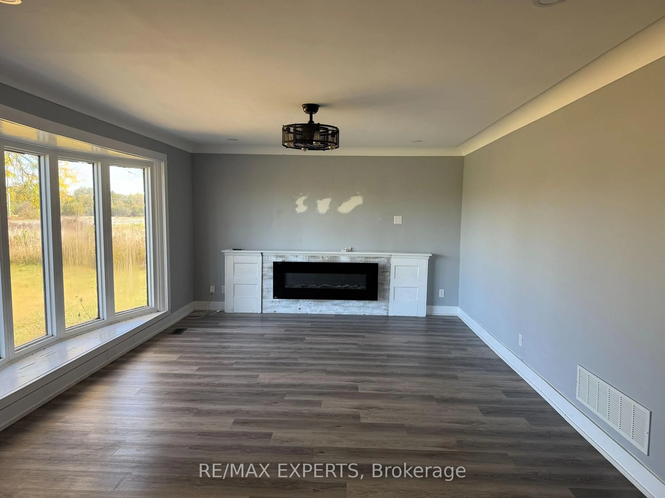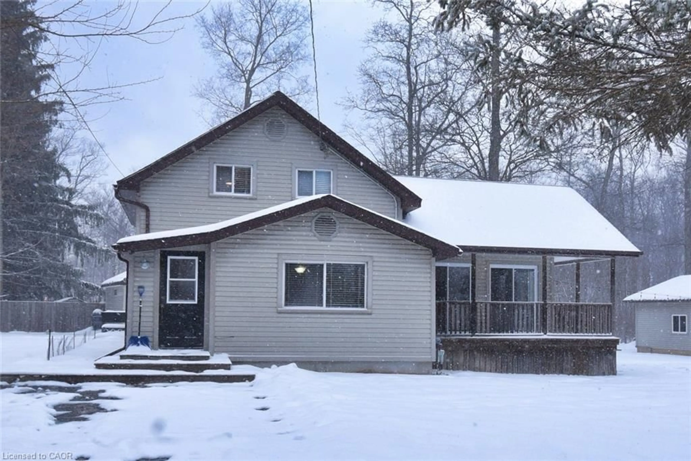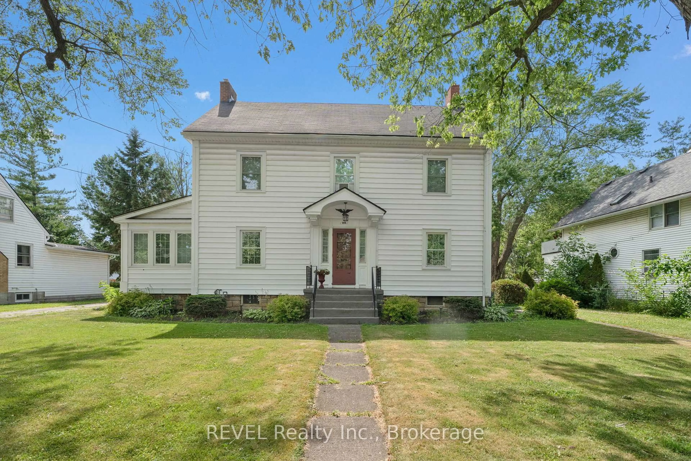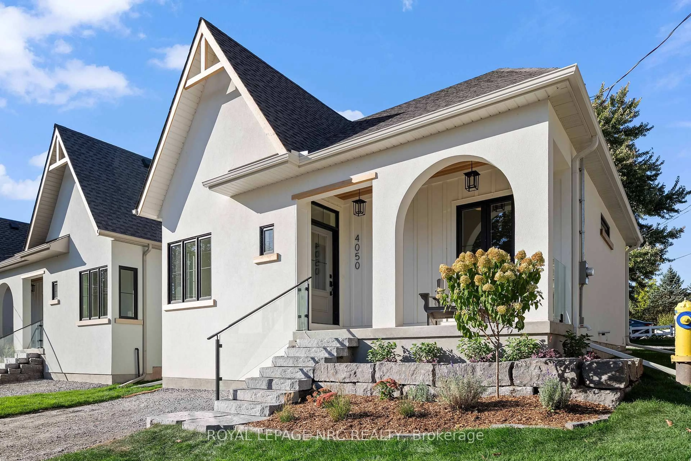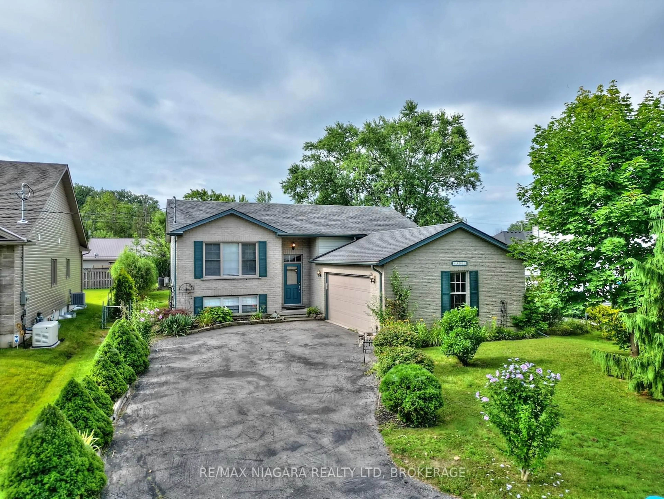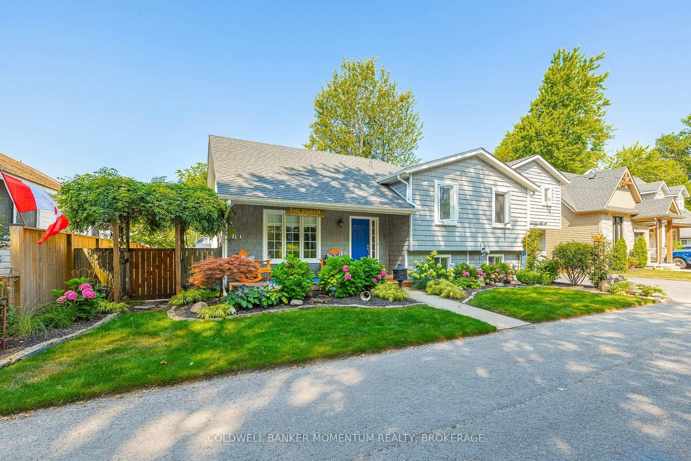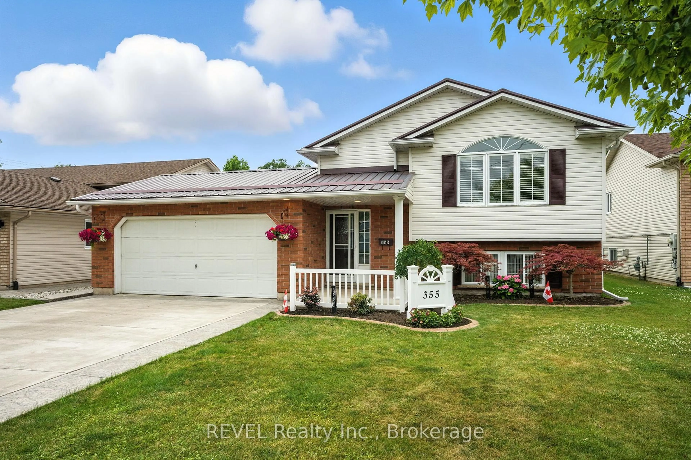2765 Garrison Rd, Fort Erie, Ontario L0S 1N0
Contact us about this property
Highlights
Estimated valueThis is the price Wahi expects this property to sell for.
The calculation is powered by our Instant Home Value Estimate, which uses current market and property price trends to estimate your home’s value with a 90% accuracy rate.Not available
Price/Sqft$349/sqft
Monthly cost
Open Calculator
Description
Power of Sale! Recently renovated bungalow on a large lot in a high-demand area of the Niagara Region. This property offers multiple opportunities for future use or redevelopment based on its current zoning. Ideal for investors, builders, or end-users seeking space and potential in a prime location. Close to schools, shopping, parks, highways, and all amenities. Property and all chattels SOLD AS IS-WHERE IS with no representations or warranties. Buyer to verify all zoning, uses, and measurements. This property has massive potential based on its current zoning designation to increase its value for anyone looking for an investment project with the potential for maximum return.
Property Details
Interior
Features
Main Floor
Laundry
6.71 x 3.05Kitchen
10.06 x 3.96Dining
5.28 x 3.2Living
5.64 x 3.96Exterior
Features
Parking
Garage spaces -
Garage type -
Total parking spaces 10
Property History
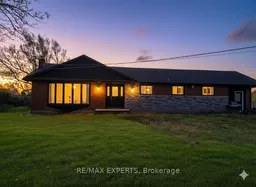 10
10