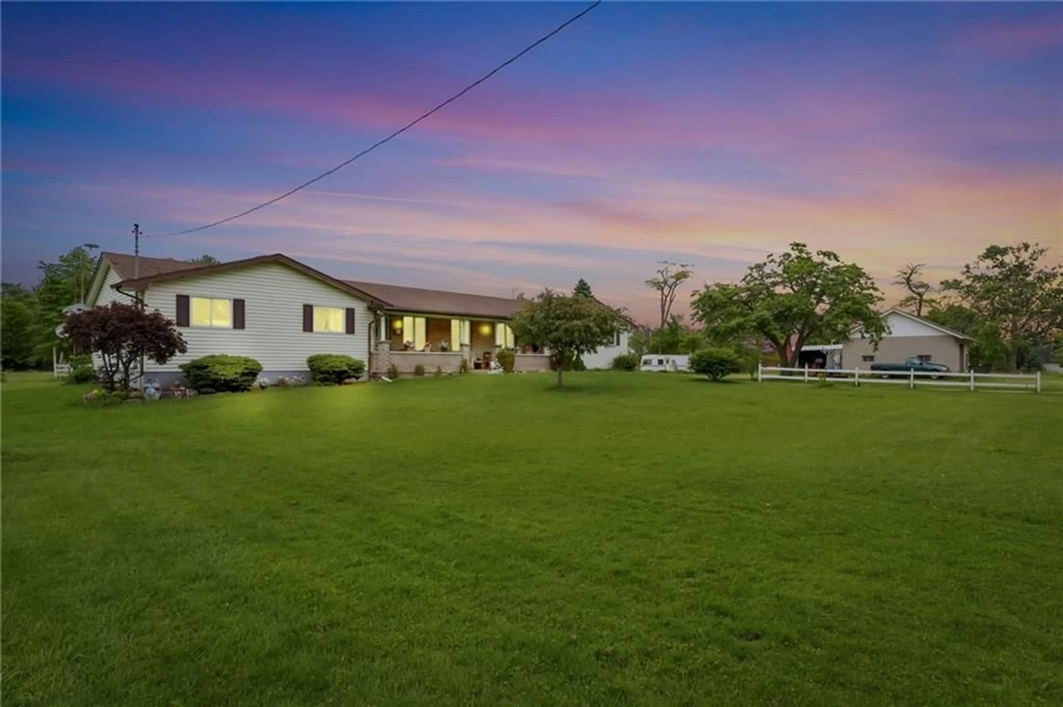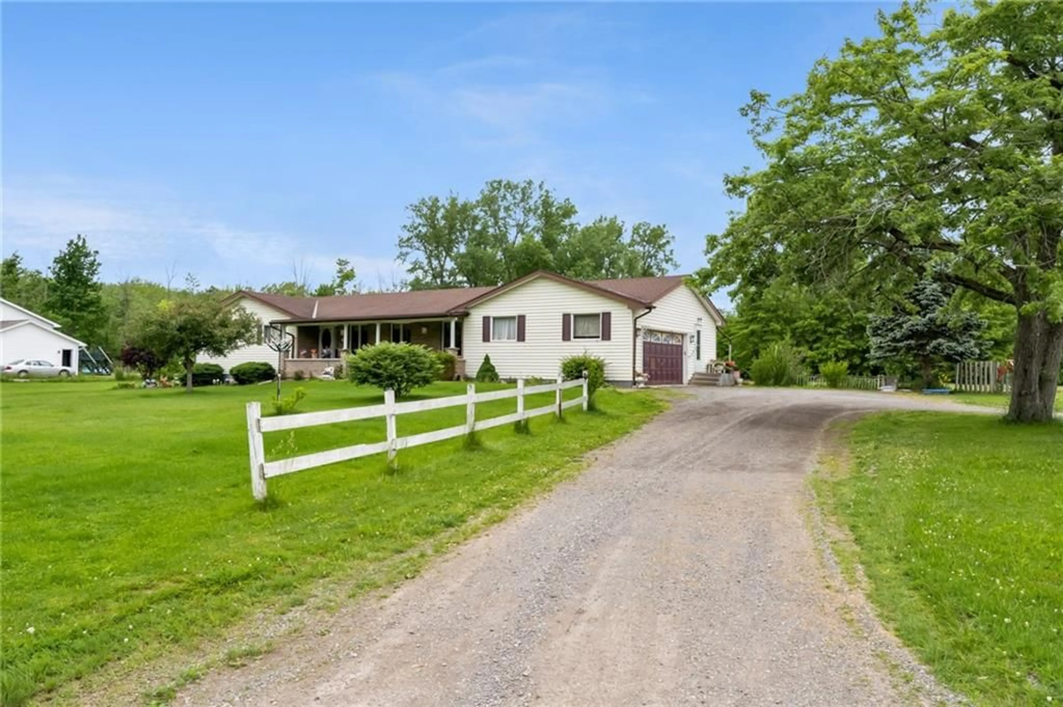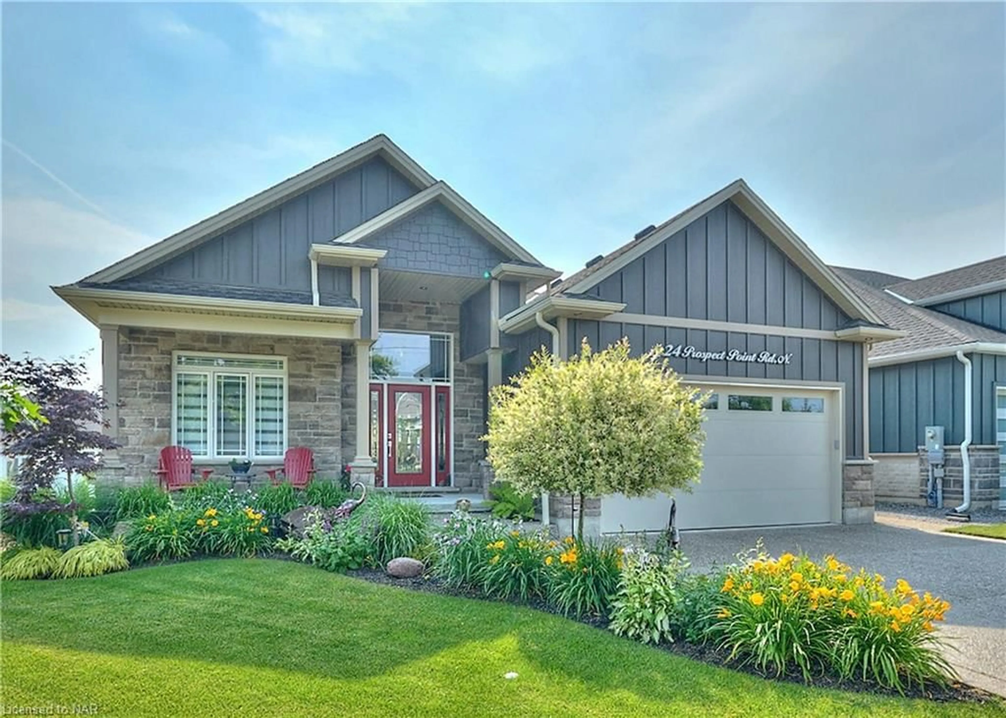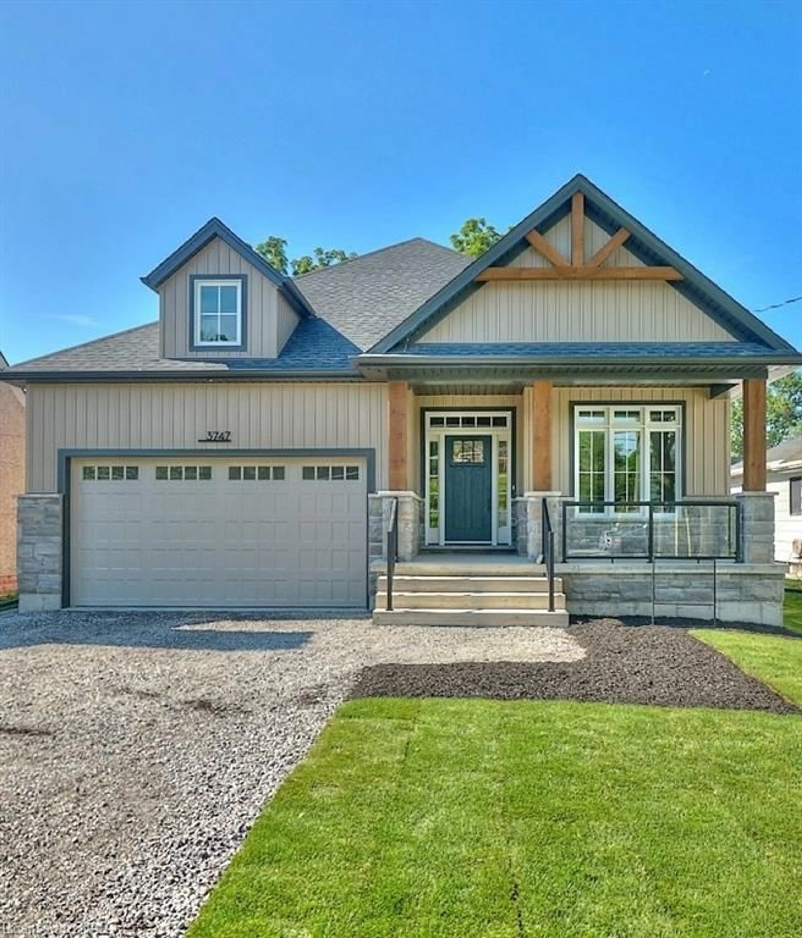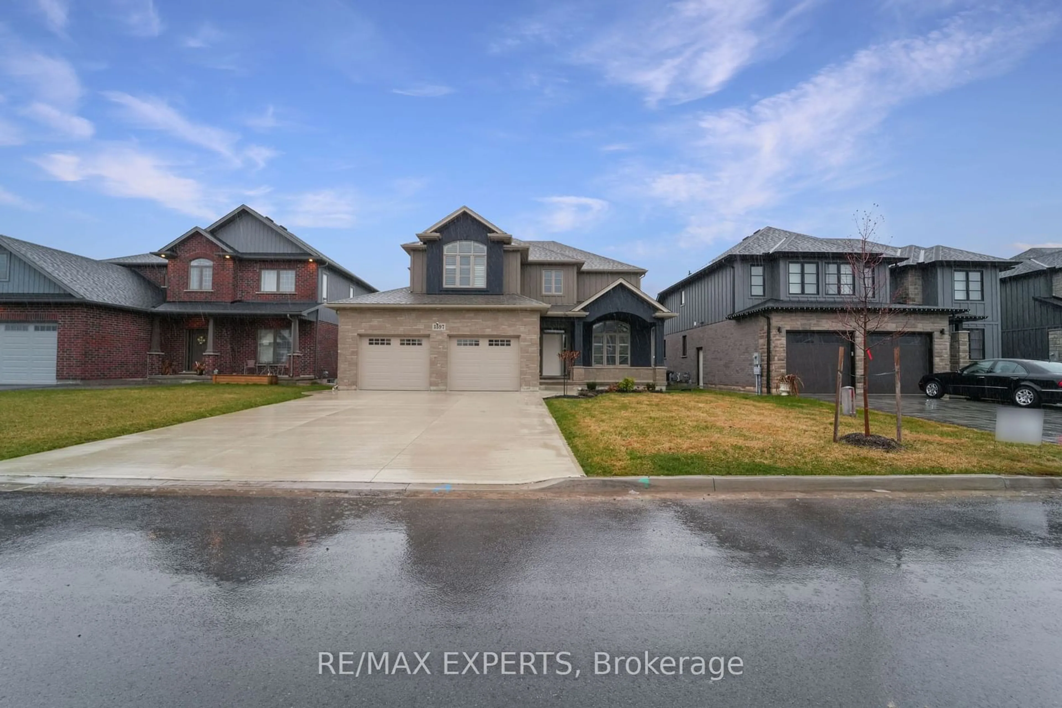2808 DOMINION Rd, Ridgeway, Ontario L0S 1N0
Contact us about this property
Highlights
Estimated ValueThis is the price Wahi expects this property to sell for.
The calculation is powered by our Instant Home Value Estimate, which uses current market and property price trends to estimate your home’s value with a 90% accuracy rate.Not available
Price/Sqft$415/sqft
Est. Mortgage$3,543/mo
Tax Amount (2024)$6,976/yr
Days On Market145 days
Description
Perfect balance of country living and modern convenience! Step inside the front door of this expansive 1983 sq ft bungalow to a bright sunken living room, designed for ultimate relaxation and comfort, while the eat-in kitchen, dining room, and sitting room are perfect for gatherings and entertaining. There is plenty of space with 3+1 bed and 3+1 bath, including a private en-suite in the primary bedroom. Convenience is key with main floor laundry and a versatile room that can easily be used as a den, office or large mudroom. Enjoy your morning coffee on the beautiful covered porch, overlooking nearly 5 acres of expansive yard. This property also includes a separate workshop in addition to the 2 car garage, perfect for all your tools and projects. The full, partially finished basement offers even more possibilities, with separate access from the garage. With a large eat-in kitchen area, rec room, additional bedroom, living room, 3-piece bathroom, office and cold cellar, ideal for an in-law suite. This home has been meticulously maintained by the original owner and is move-in ready, awaiting your personal touches. Ideal for those seeking to expand their living quarters or indulge in the tranquility of rural life, it offers the best of both worlds – a serene countryside retreat within reach of town amenities, beaches, shopping, and the charming historic downtown Ridgeway. Don't miss out on this incredible opportunity. Book your showing today!
Property Details
Interior
Features
M Floor
Living Room
16 x 13Dining Room
10 x 13Kitchen
9 x 13Breakfast
8 x 15Exterior
Features
Parking
Garage spaces 2
Garage type Attached
Other parking spaces 10
Total parking spaces 12
Property History
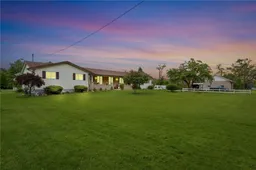 35
35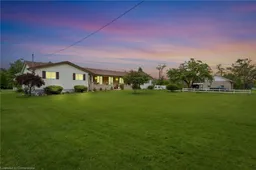 35
35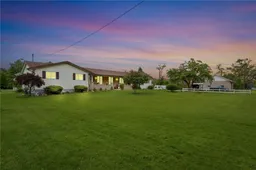 35
35
