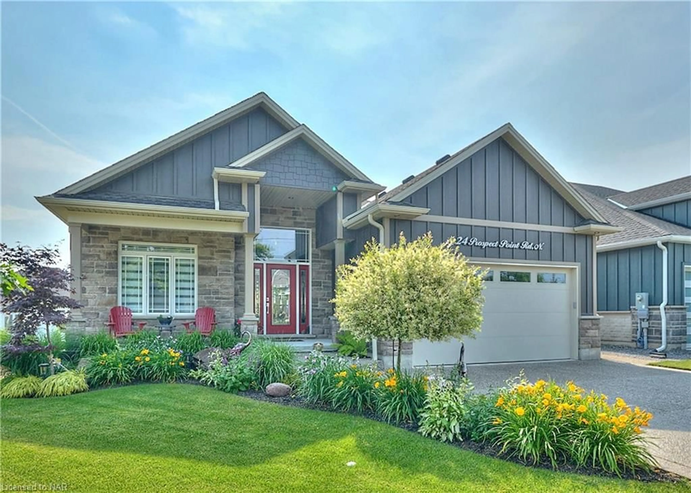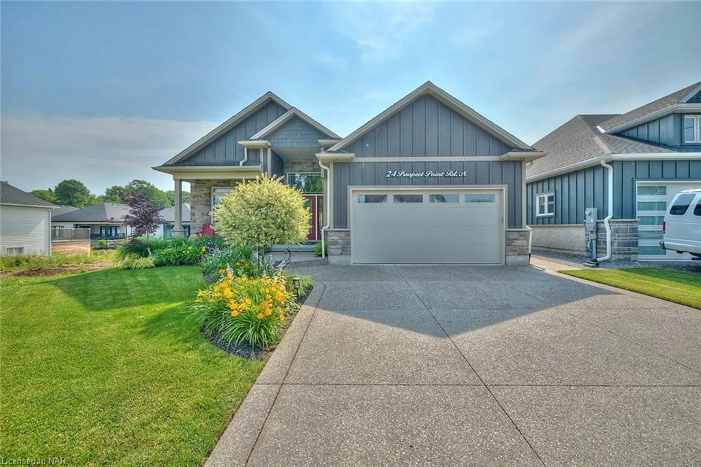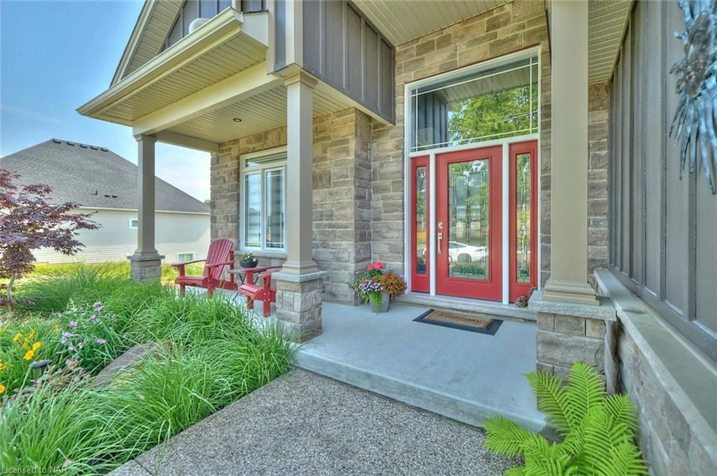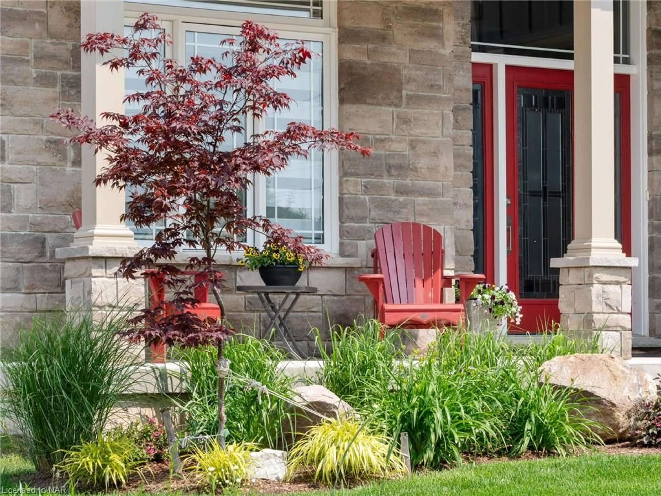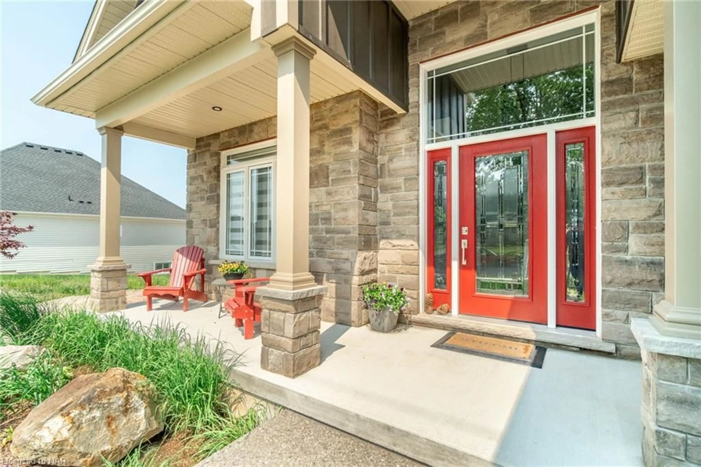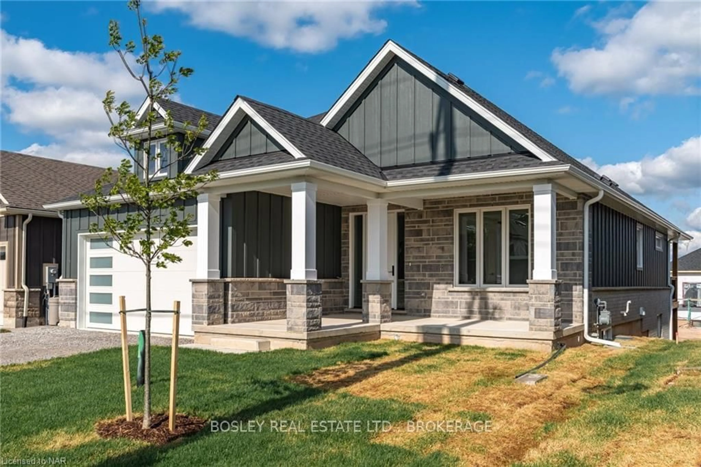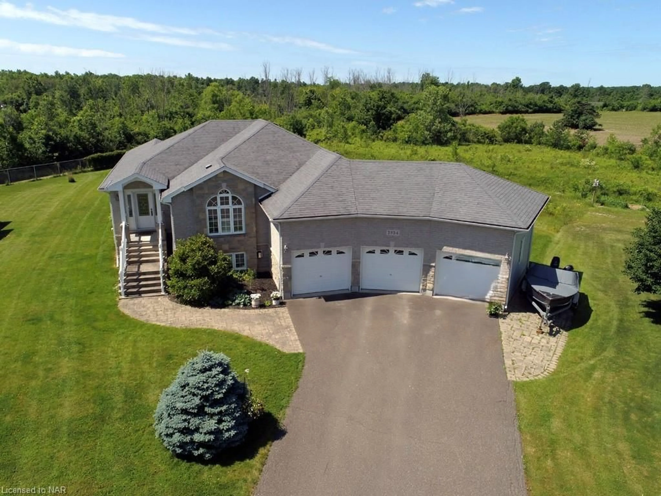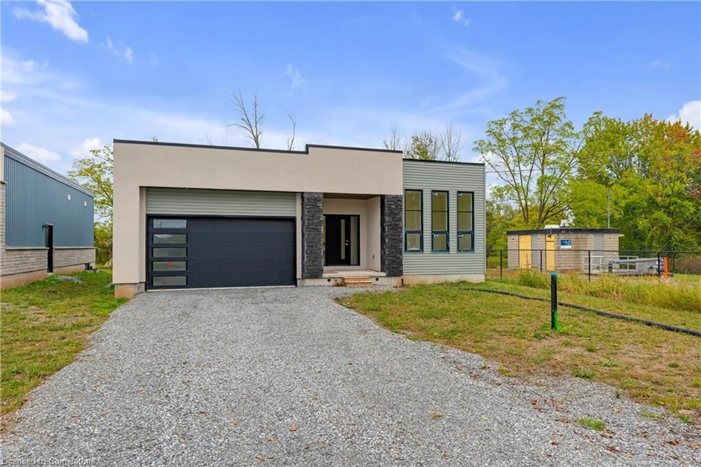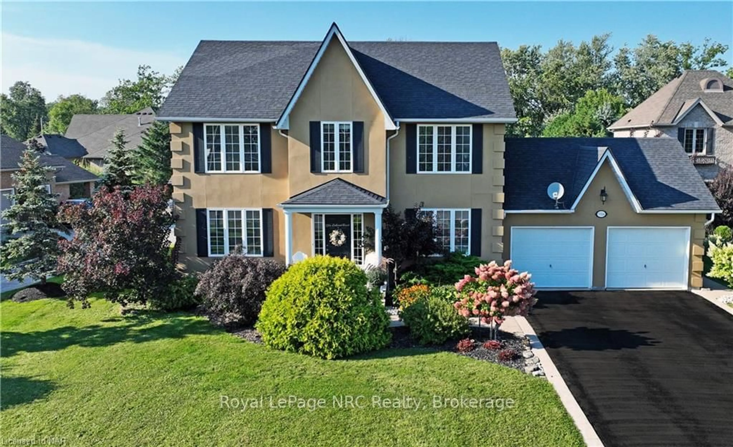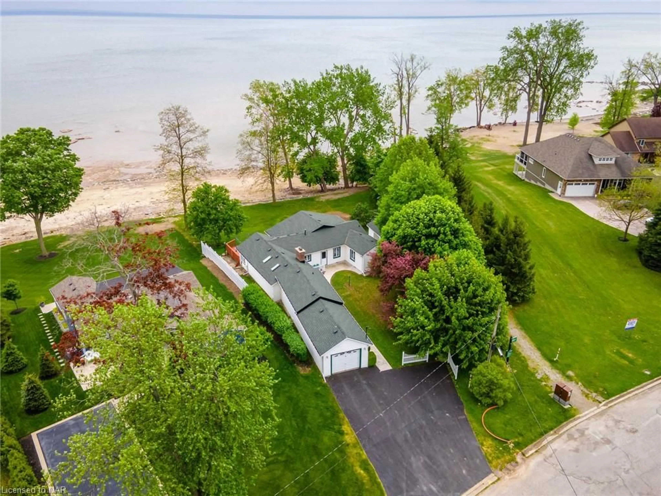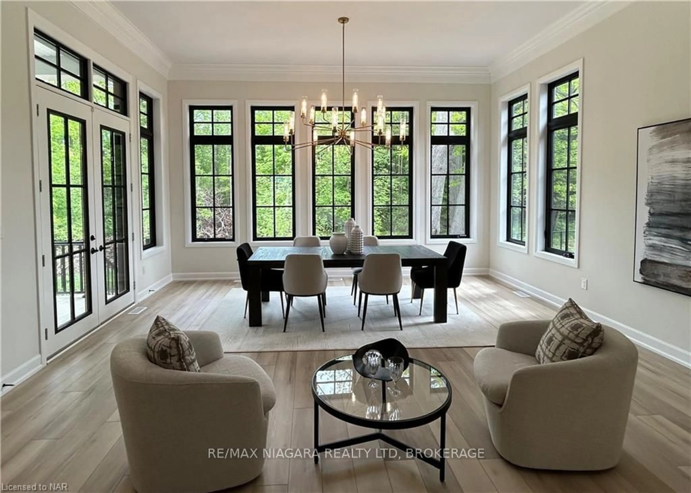24 Prospect Point Rd, Ridgeway, Ontario L0S 1N0
Contact us about this property
Highlights
Estimated ValueThis is the price Wahi expects this property to sell for.
The calculation is powered by our Instant Home Value Estimate, which uses current market and property price trends to estimate your home’s value with a 90% accuracy rate.Not available
Price/Sqft$575/sqft
Est. Mortgage$4,080/mo
Tax Amount (2024)$7,946/yr
Days On Market52 days
Description
Embrace luxury in this beautifully crafted, 3 yr old Perrella custom home. This bungalow combines comfort and functionality in every detail. Nestled in the desirable Oaks At Six Mile Creek Development, just minutes from the shores of Lake Erie, Friendship Trail and downtown Ridgeway, this 1,650+ sqft home boasts high-end finishes and thoughtful design. Entry to the home showcases an open concept layout filled with natural light from the skylights and large windows. The inviting living room features a large gas fireplace with shiplap surround. A rustic wooden beam mantle completes a warm and welcoming atmosphere. Attractive hardwood, tile floors and sliding barn doors lend elegance and rustic charm. Leading from the living room is a contemporary oak/steel spindle staircase leading to an unfinished basement offering endless possibilities for customization and additional living space. The functional and stylish chef's kitchen boasts sleek stainless steel appliances including a Bosch built in double oven microwave, convection oven, Jenn Air induction cooktop, 7x4ft center island with seating, perfect for casual dining and entertaining. Granite countertops and accented backsplash complete the look. The two bedrooms offer ensuite access. The primary bedroom has a spacious walk in closet and a luxurious glass/tile shower with stylish features and double sinks. The second bedroom provides ensuite access to an additional 4pc bathroom offering convenience and privacy for guests. This beautifully landscaped property features concrete paths, 2 car attached garage, 4 car concrete driveway, covered upper patio/back deck and spacious lower concrete patio with gazebo. All this including a distinguished exterior profile of stone frontage, brick and hardie board. Other specs include under deck storage and sump pump battery backup. The furnace is wired for the use of a portable generator. This property truly exemplifies the perfect blend of style, functionality and location.
Property Details
Interior
Features
Main Floor
Foyer
3.02 x 4.83Hardwood Floor
Dining Room
2.92 x 3.94hardwood floor / sliding doors / walkout to balcony/deck
Living Room
4.98 x 6.17fireplace / hardwood floor / skylight
Bedroom Primary
4.32 x 5.31ensuite / walk-in closet
Exterior
Features
Parking
Garage spaces 2
Garage type -
Other parking spaces 4
Total parking spaces 6

