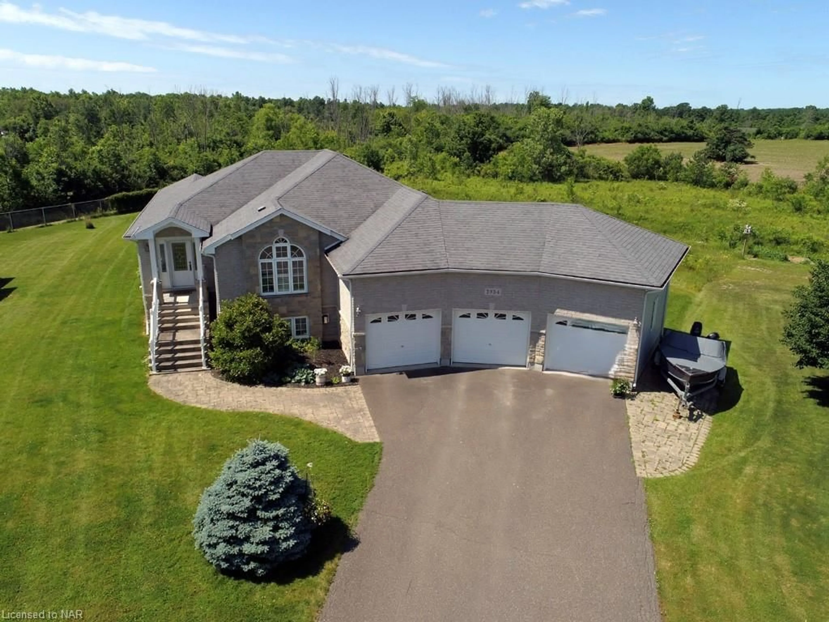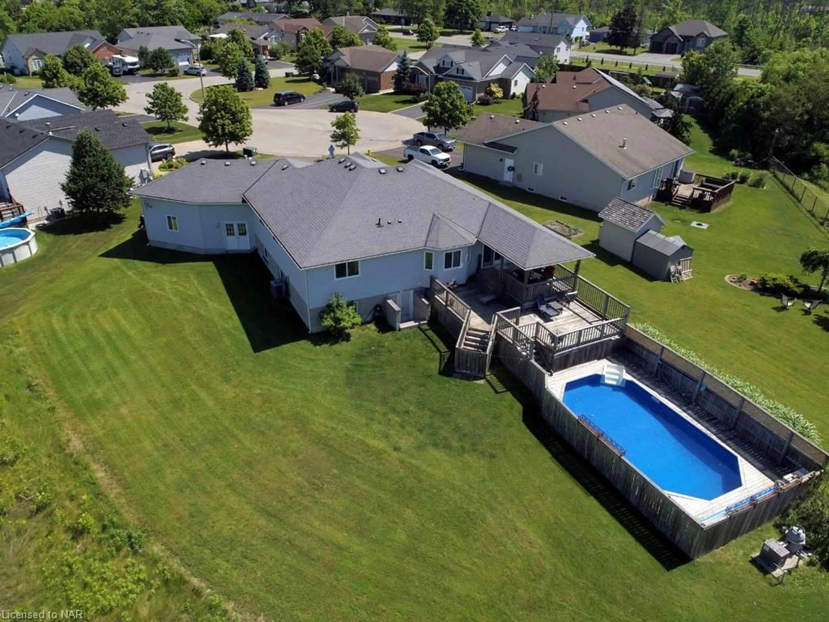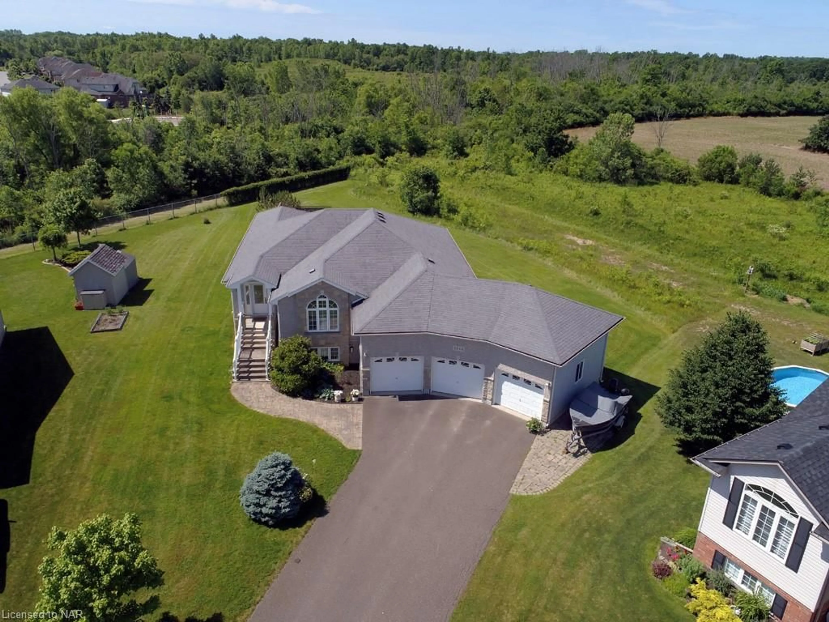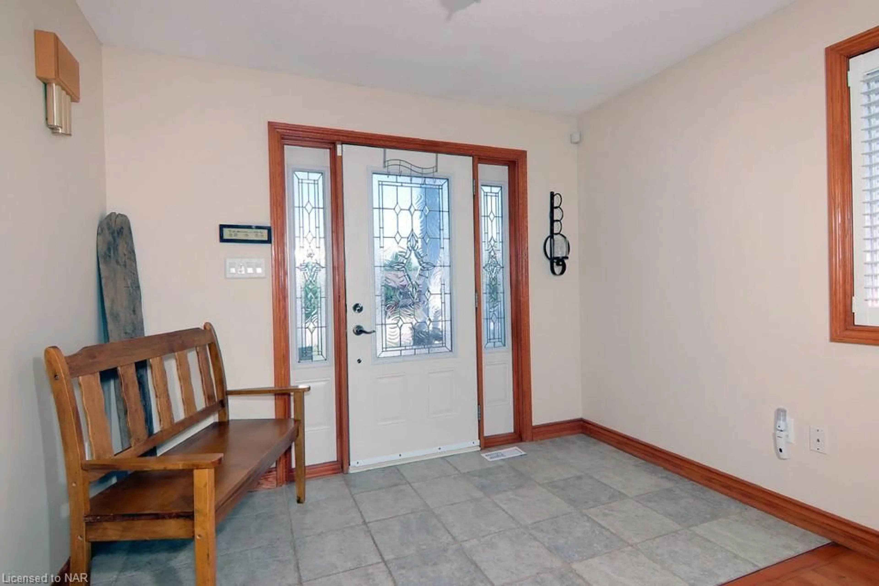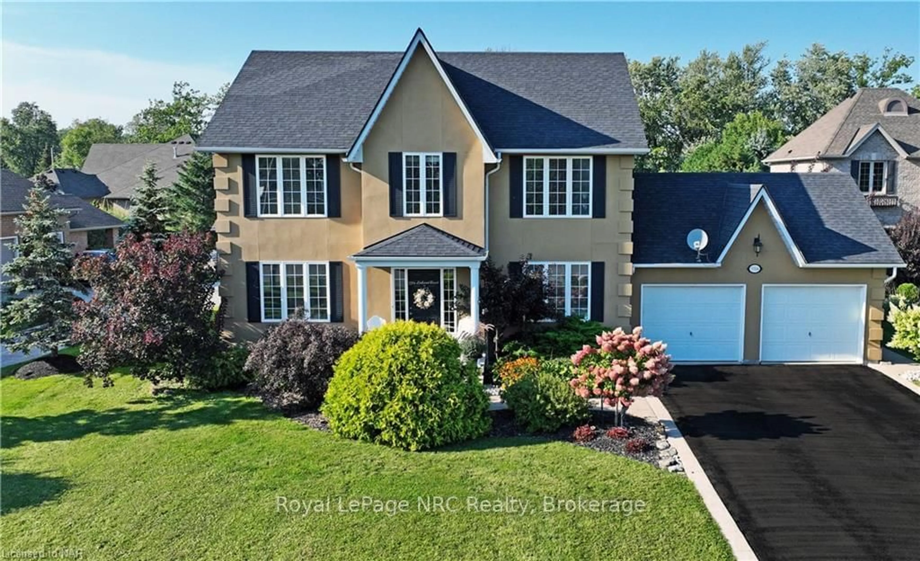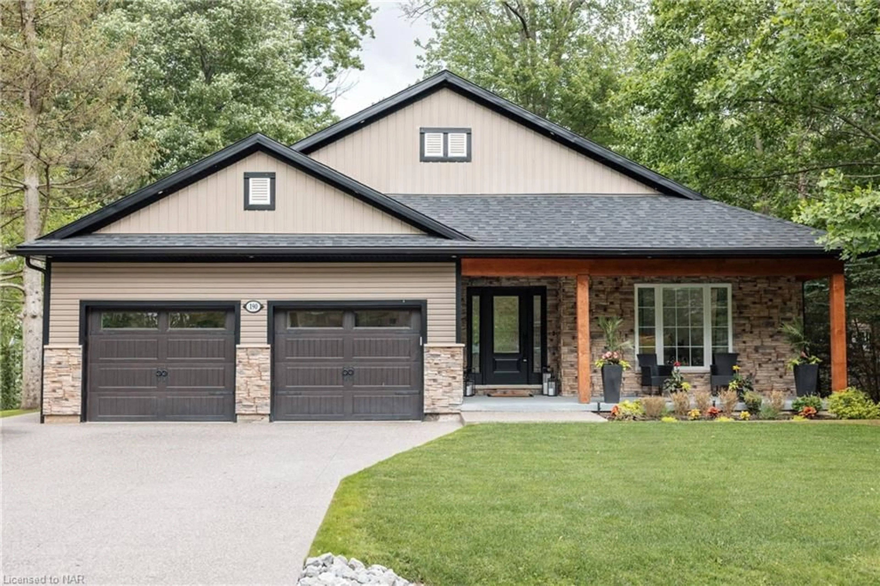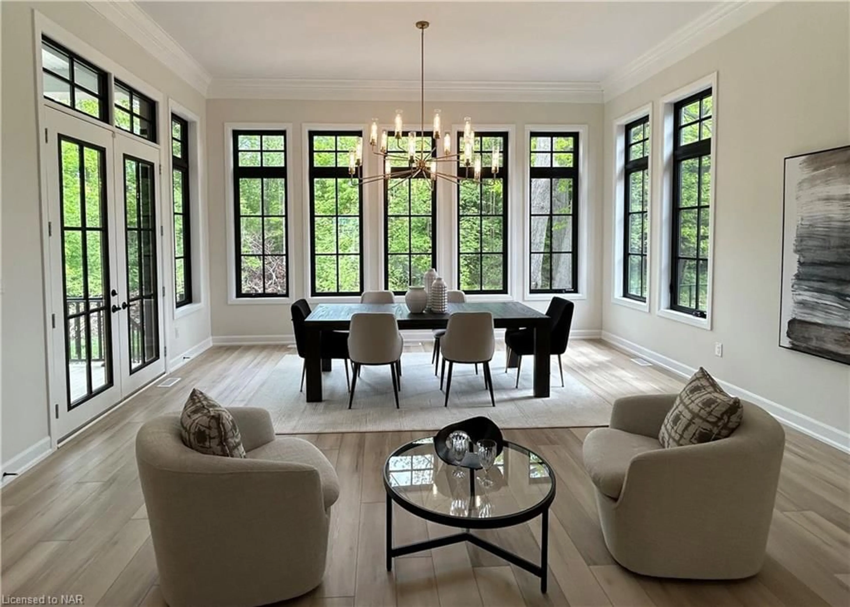3934 Christina Crt, Ridgeway, Ontario L0S 1N0
Contact us about this property
Highlights
Estimated ValueThis is the price Wahi expects this property to sell for.
The calculation is powered by our Instant Home Value Estimate, which uses current market and property price trends to estimate your home’s value with a 90% accuracy rate.Not available
Price/Sqft$499/sqft
Est. Mortgage$4,294/mo
Tax Amount (2024)$6,619/yr
Days On Market114 days
Description
Are you a multi-generational family looking for an in-law setup? A large family looking for space? This 2007 Custom Built bilevel boasts 2000sf of finished living space on the main floor alone! Upper level features 3 Bedrooms with primary featuring walk-in closet and ensuite bath with jacuzzi tub. The other 2 Bedrooms are a good size and have larger closets. Main floor laundry conveniently located as you enter from the garage. Open concept layout perfect for family gatherings and entertaining. Granite island bar and counters in kitchen is a chefs dream. The French doors off the kitchen/living room lead to double tiered deck (the first deck is covered) and ends at the relaxing onground heated pool with newer pump and liner. Basement is partially finished with entry from backyard or inside garage. 3 Car garage is a car lovers dream with over 800 SF, storage above and just so much space! Inside entry to house and basement plus doors leading to outside. Each car bay has separate door and opener. Premium size lot is so peaceful backing onto greenspace. RV parking at side and room for all the toys. Location, location, location. This is a must see!
Property Details
Interior
Features
Main Floor
Kitchen
24.05 x 20Living Room
17 x 14Bedroom Primary
15 x 15carpet free / ensuite / hardwood floor
Bedroom
9.04 x 10Exterior
Features
Parking
Garage spaces 3
Garage type -
Other parking spaces 6
Total parking spaces 9

