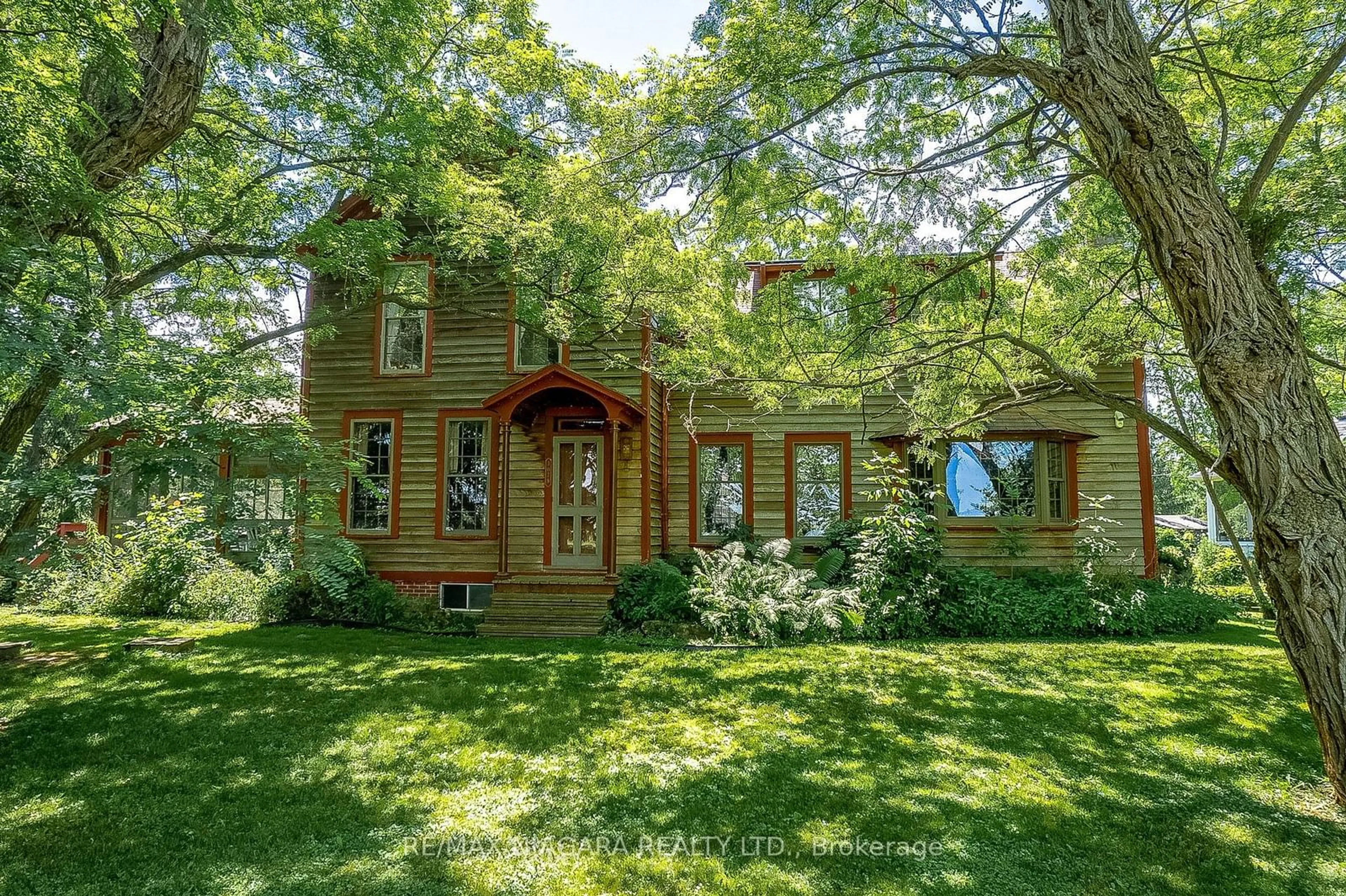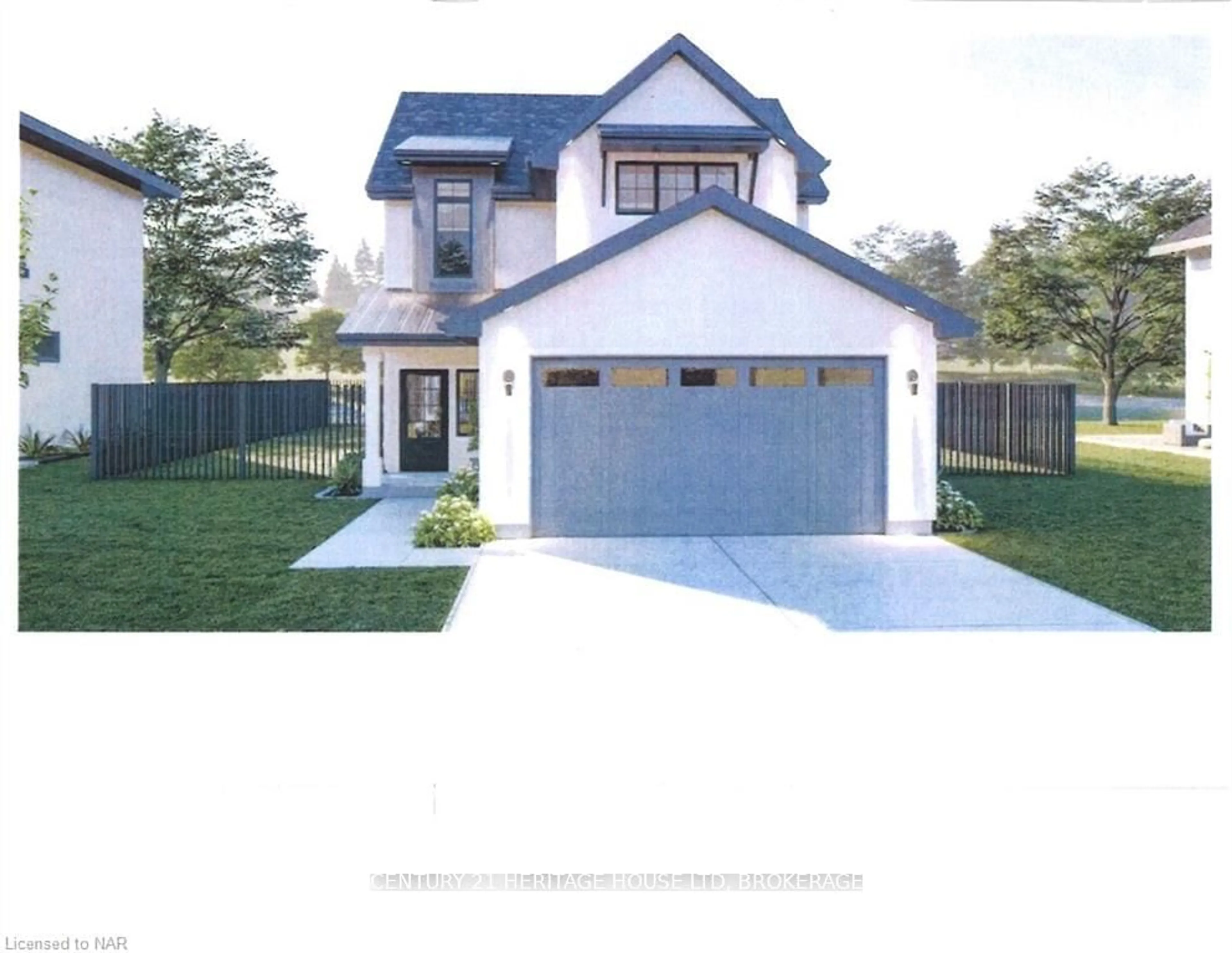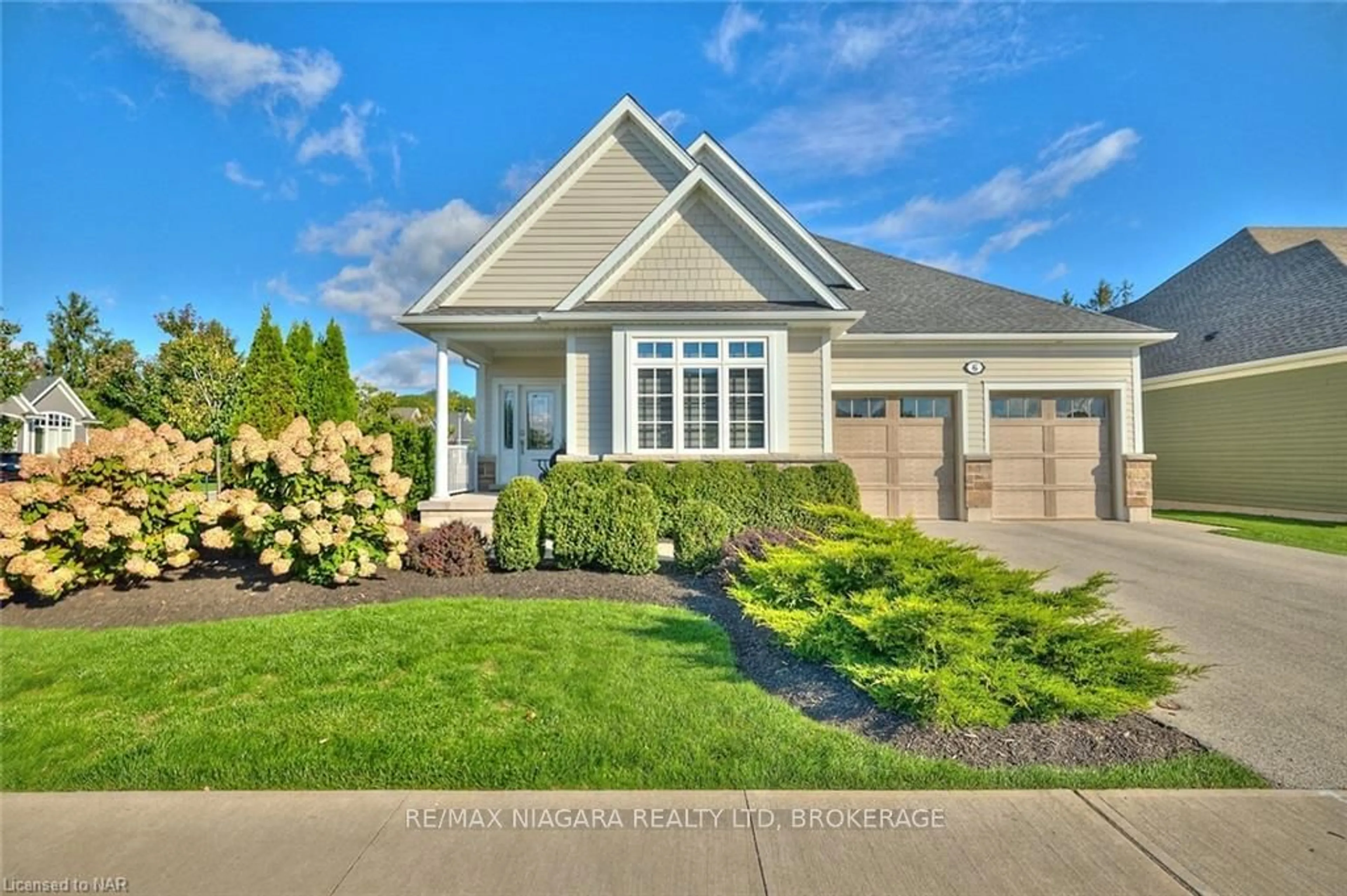3597 Canfield Cres, Fort Erie, Ontario L0S 1S0
Contact us about this property
Highlights
Estimated ValueThis is the price Wahi expects this property to sell for.
The calculation is powered by our Instant Home Value Estimate, which uses current market and property price trends to estimate your home’s value with a 90% accuracy rate.Not available
Price/Sqft$356/sqft
Est. Mortgage$4,292/mo
Tax Amount (2023)$7,600/yr
Days On Market113 days
Description
This Statement-Piece Detached 4 Bed/4Bath Boasts A Stunning Kitchen, Custom Centre Island, Regal Look Over, Open Concept Living Spaces Complete With 9' Ceilings,Gorgeous Accent Wall, And In Ground Sprinkler System. Exquisite Features And Finishes Through Out The Property Create A Rich Tapestry Of Style And Sophistication! Situated In The Highly Coveted Black Creek Neighborhood, The Property Is A Commuters Paradise, Minutes To Lake Erie, The QEW, Hospital, Shopping, Walking Trails, And Many Esteemed Local Schools. This Property Must Be Seen!
Property Details
Interior
Features
Second Floor
Bathroom
0 x 05+ Piece
Bedroom Primary
14.03 x 16.015+ Piece
Bedroom
11.01 x 16.01Hardwood Floor
Bedroom
11.01 x 14.01Hardwood Floor
Exterior
Features
Parking
Garage spaces 2
Garage type -
Other parking spaces 4
Total parking spaces 6



