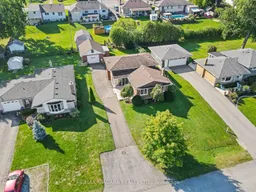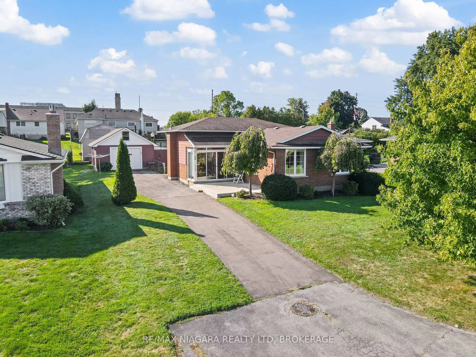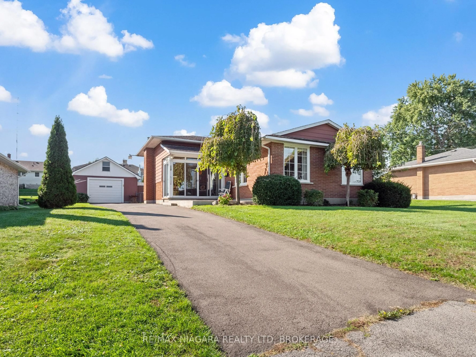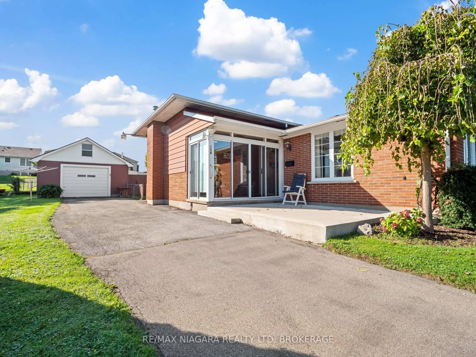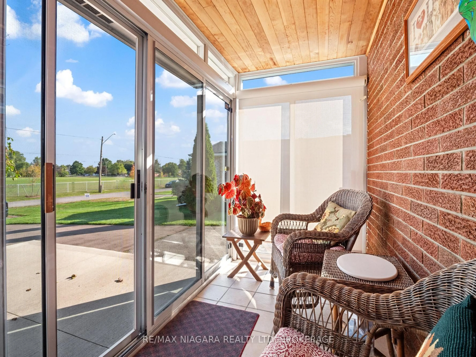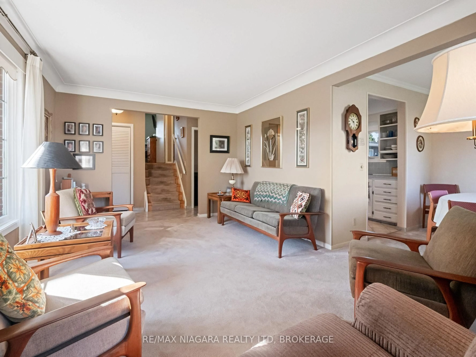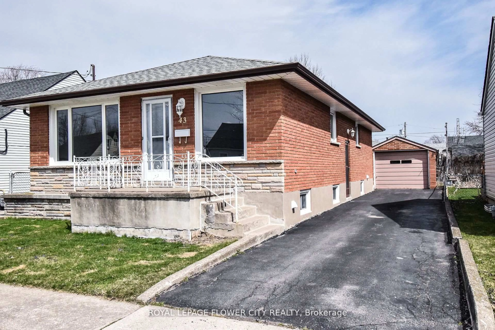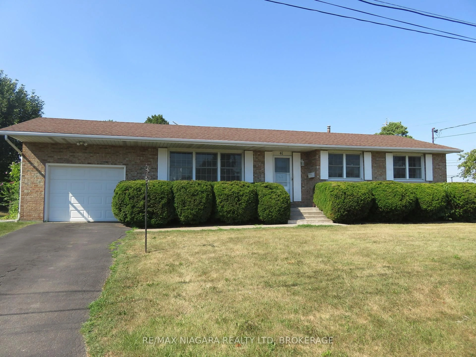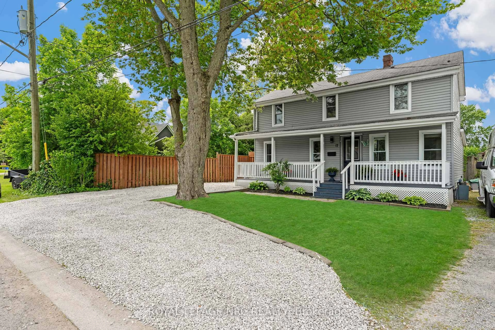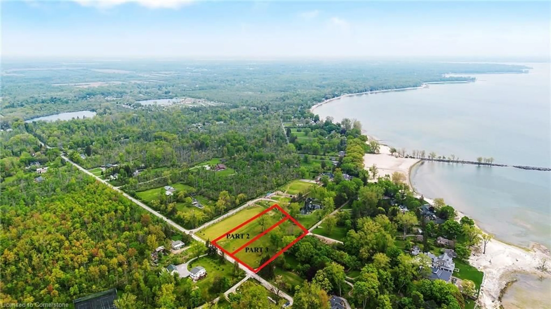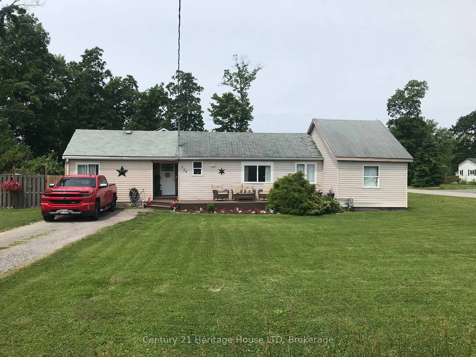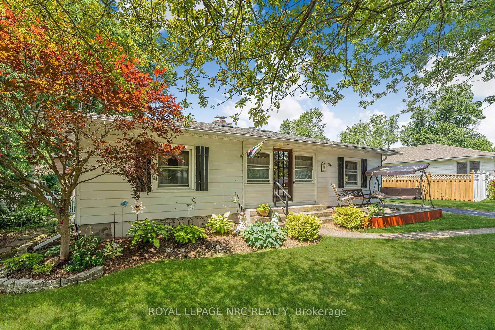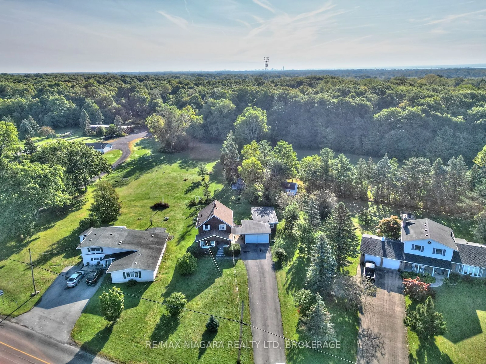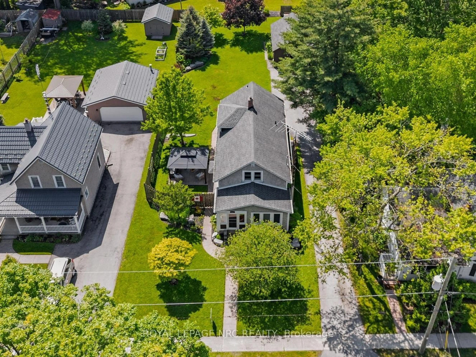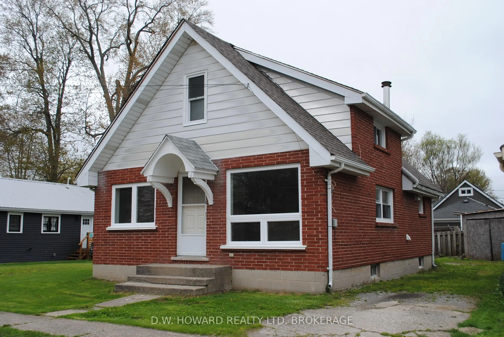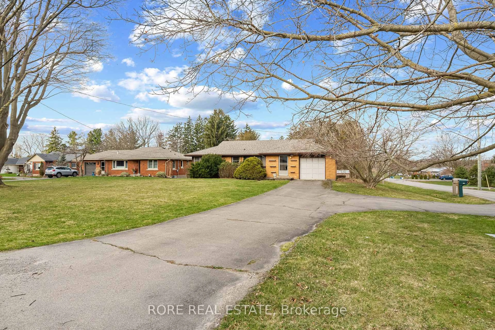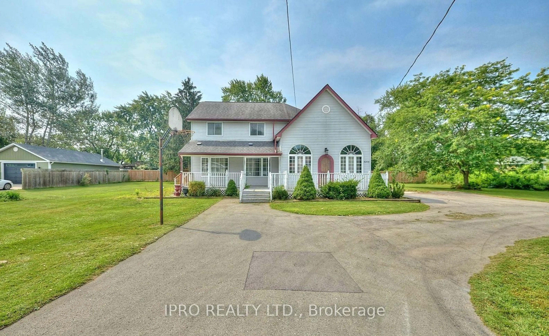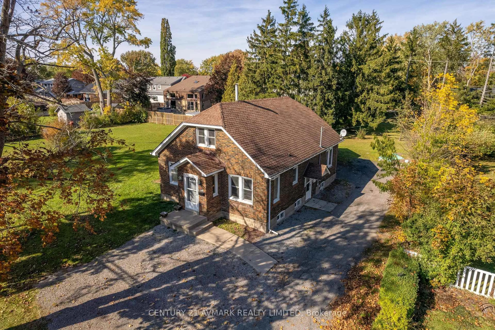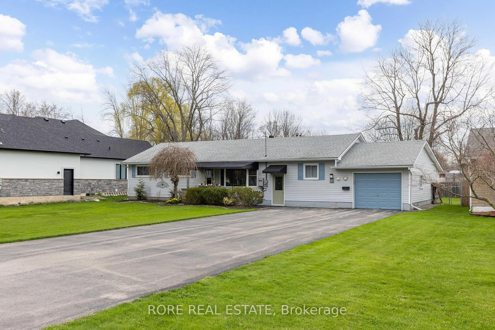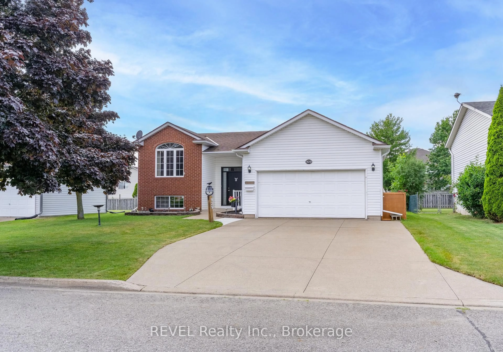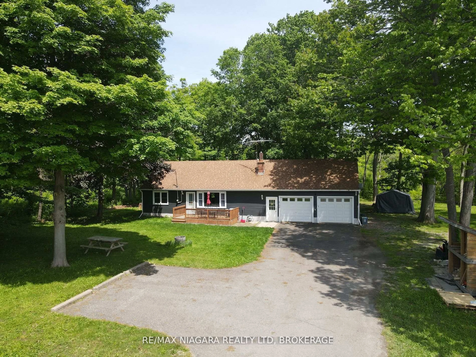134 Champlain Dr, Fort Erie, Ontario L2A 1Z8
Contact us about this property
Highlights
Estimated valueThis is the price Wahi expects this property to sell for.
The calculation is powered by our Instant Home Value Estimate, which uses current market and property price trends to estimate your home’s value with a 90% accuracy rate.Not available
Price/Sqft$689/sqft
Monthly cost
Open Calculator
Description
Charming, one-owner home nestled on a quiet dead-end street, offering both privacy and convenience. Located across the street from a school and just steps away from a newly built water park, this home is perfect for families seeking a peaceful neighborhood with nearby amenities. Meticulously maintained, this home features 3 spacious bedrooms upstairs, providing plenty of room for a growing family. The main floor includes a cozy living room, a dedicated dining area, and a kitchen with a quaint dinette, ideal for casual meals or morning coffee. The finished basement offers even more living space, including a recreation room perfect for family gatherings or a play area. Additionally, there's an extra room that can be used as an office or a fourth bedroom, depending on your needs. The basement also has a convenient walk-out to the backyard, making it easy to enjoy outdoor living. Step outside and you'll find an enclosed front porch, a detached garage for parking or storage, and an attached shed for additional space. This home truly has been loved and cared for over the years, offering comfort and charm in an ideal location.
Property Details
Interior
Features
Main Floor
Living
5.31 x 3.48Kitchen
3.96 x 2.44Dining
2.82 x 2.57Exterior
Features
Parking
Garage spaces 1
Garage type Detached
Other parking spaces 6
Total parking spaces 7
Property History
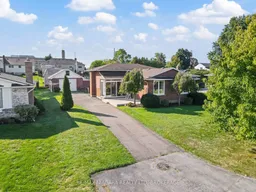 38
38