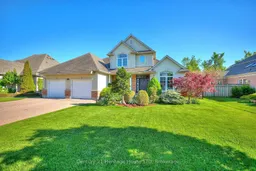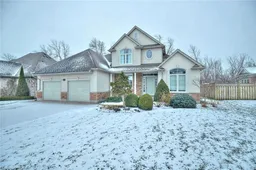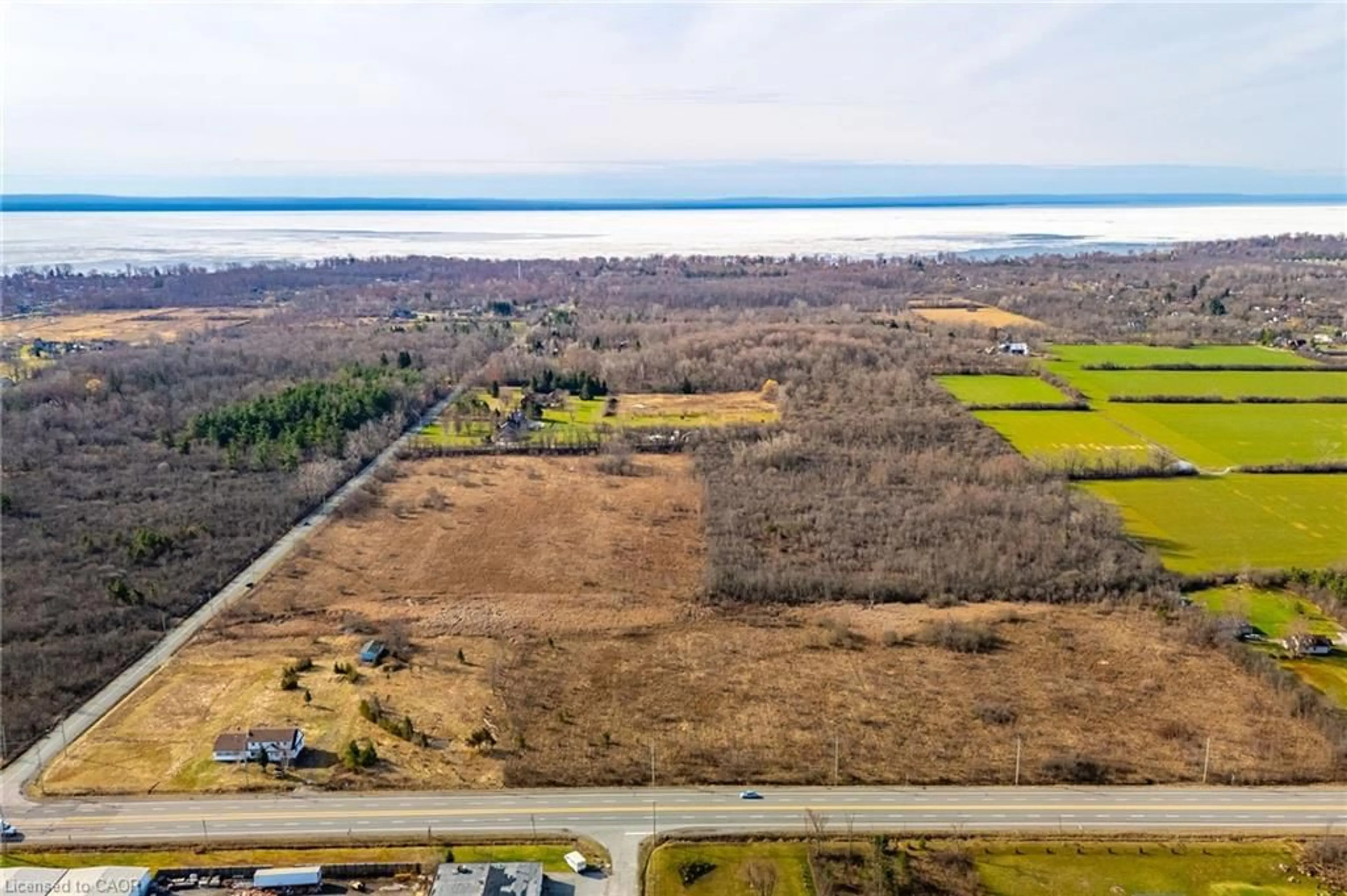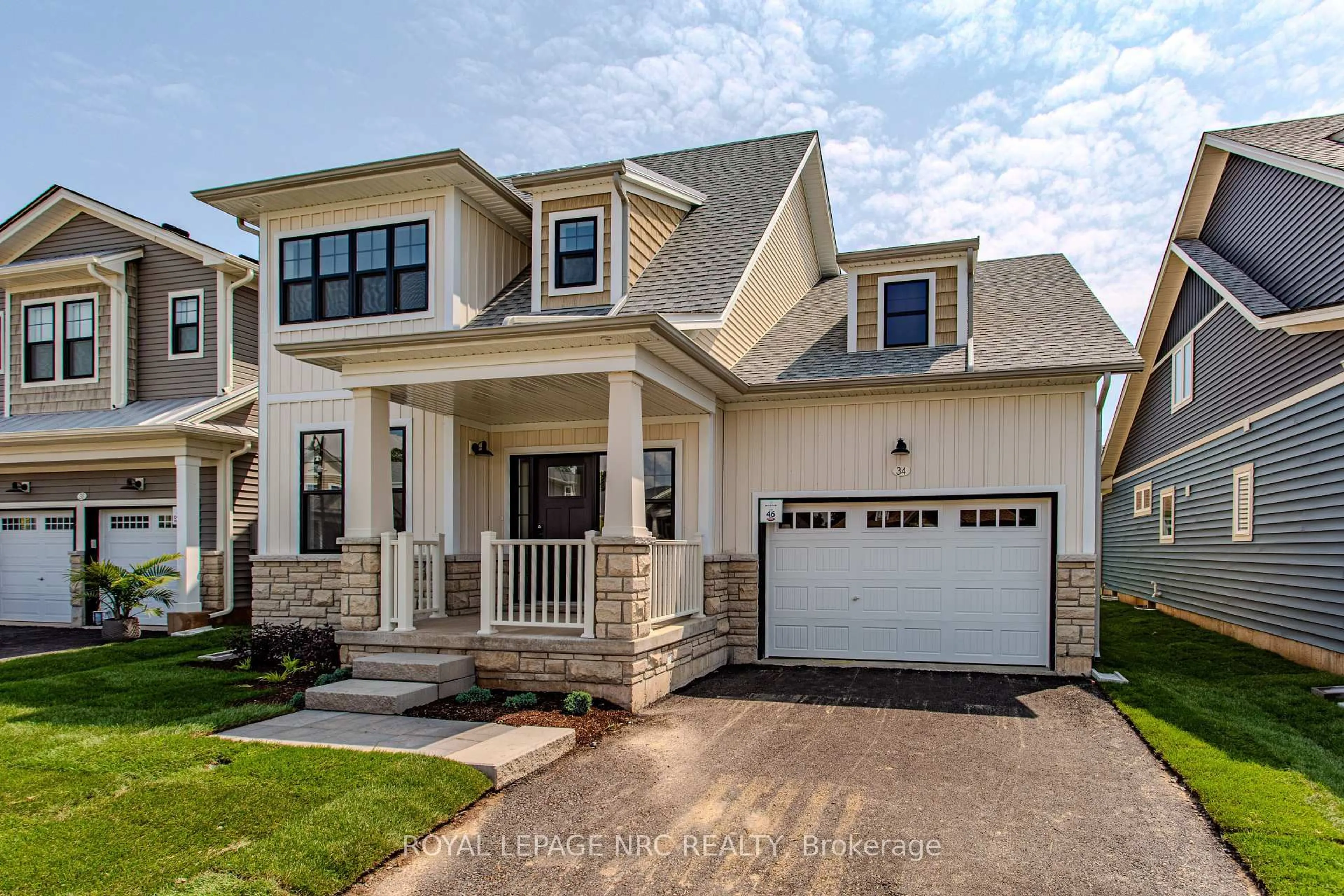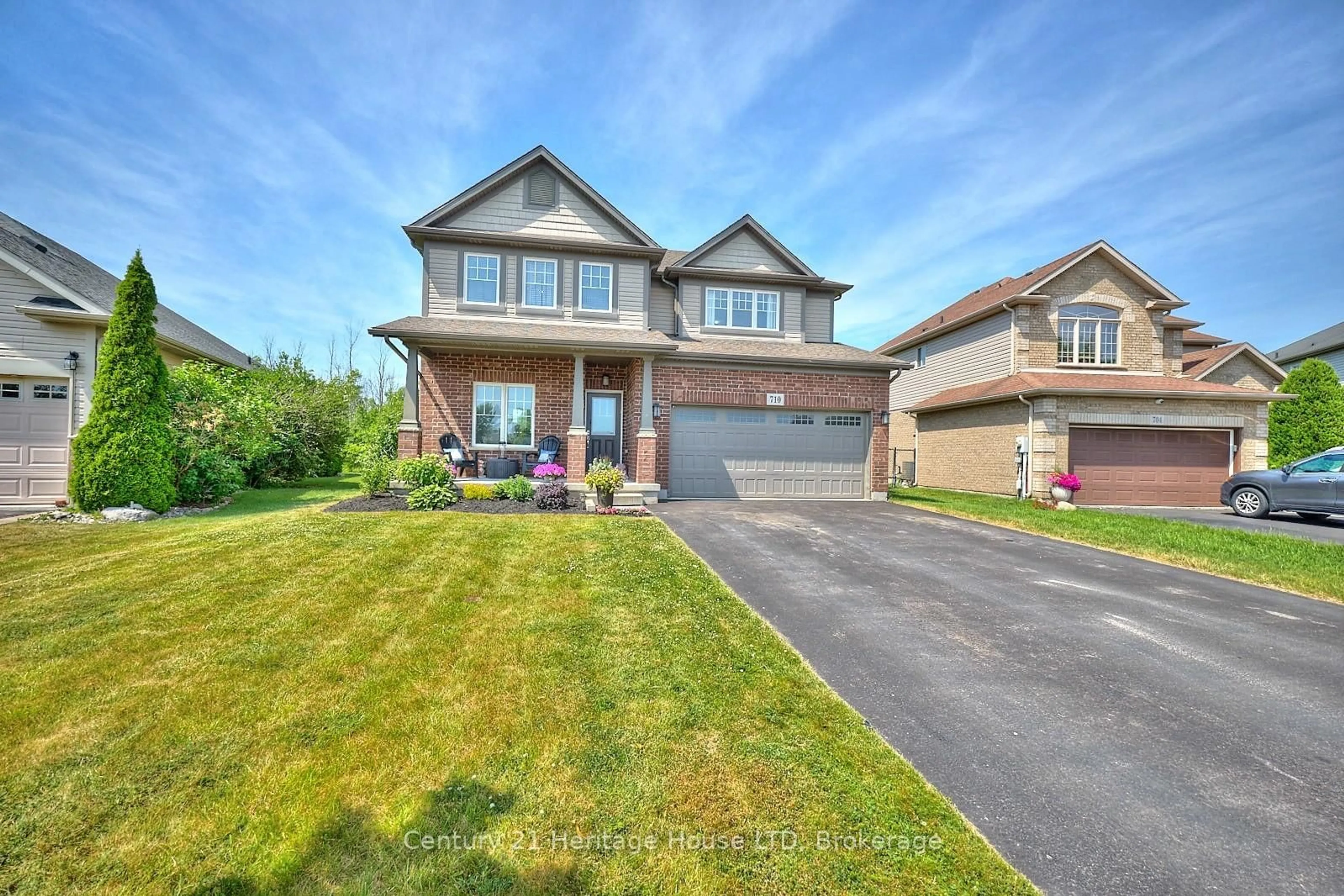Nestled in a quiet, luxury cul-de-sac in Fort Erie's desirable Lakeshore community, 559 Kensington Court offers over 2,300 sq. ft. of well-maintained living space, custom built and designed with comfort and timeless appeal. Set on a beautifully landscaped lot with mature gardens and no rear neighbours, this home provides both privacy and convenience, just minutes from Lake Erie, the Friendship Trail, schools, and the Peace Bridge. From the interlocking brick driveway and covered front porch to the vaulted ceilings and arched doorways inside, this home makes a lasting first impression. The open-concept main level features a spacious great room with hardwood floors and a gas fireplace, and flows through to the dining room with pot lights throughout, and a bright eat-in kitchen with white cabinetry, large wall-to-wall windows, solid surface countertops, stainless steel appliances, and a walk-out to the rear patio. The main-floor primary suite has an island feel and includes a spa-like ensuite with a soaker tub, glass shower, and custom vanity, plus ample closet space. A dedicated home office with a glass paned door and a sunlit laundry room with built-in cabinetry and a utility sink add practicality to everyday living. Upstairs, two generously sized bedrooms feature double closets and large windows, complemented by a full 4-piece bath - ideal for family or guests. The lower level is framed, drywalled, and wired, ready for your finishing touches. The fully fenced backyard offers mature landscaping, an interlocking stone patio and pathway, a garden shed, a hot tub with a retractable canopy, and extended patio space. With no rear neighbours, enjoy privacy with your family and friends in your backyard oasis. The home also features a full-time gas generator, a fire pit, and a convenient side door entrance. Elegant, functional, and turn-key - this is a home built for lasting comfort and quality.
Inclusions: Fridge, stove, washer, dryer, dishwasher, hot tub, tv above the hot tub.
