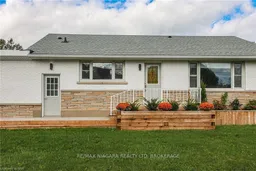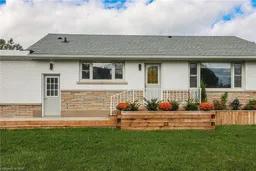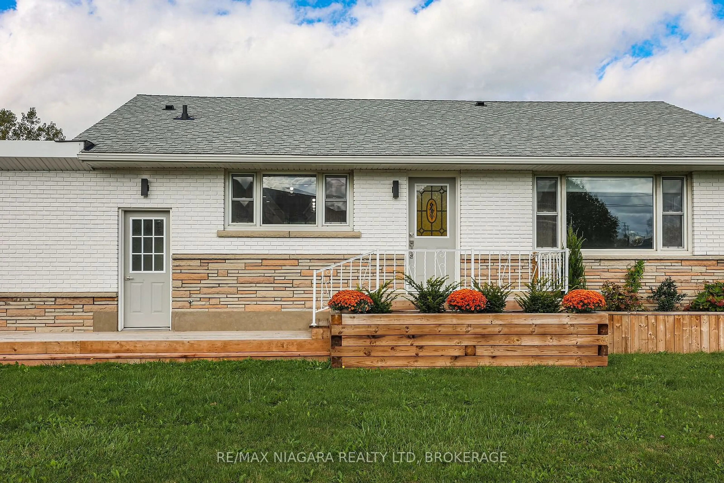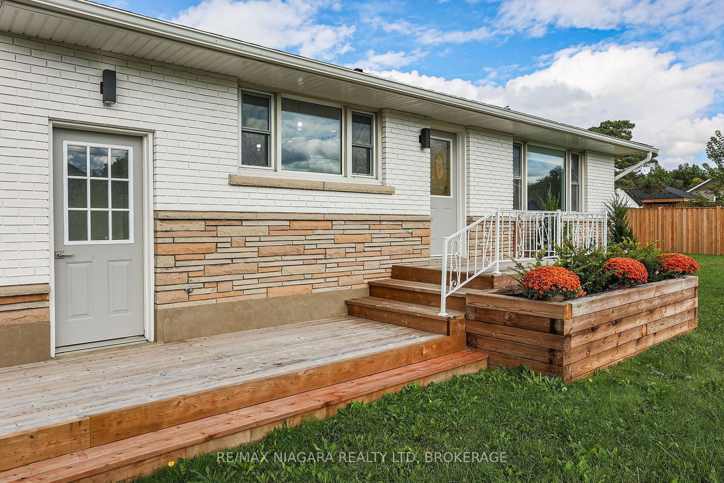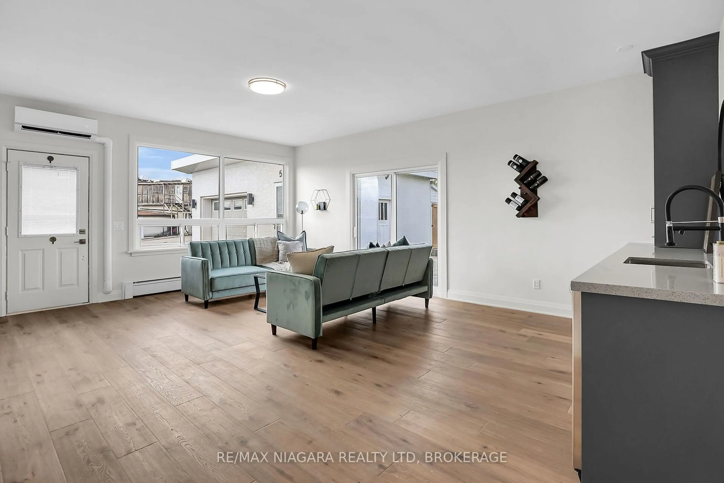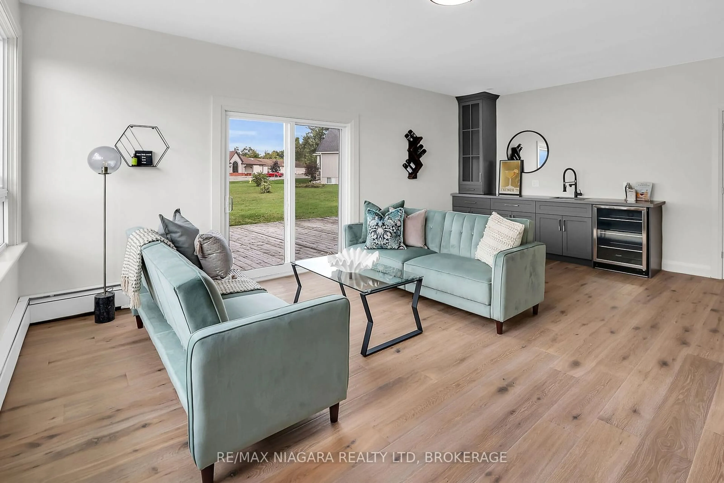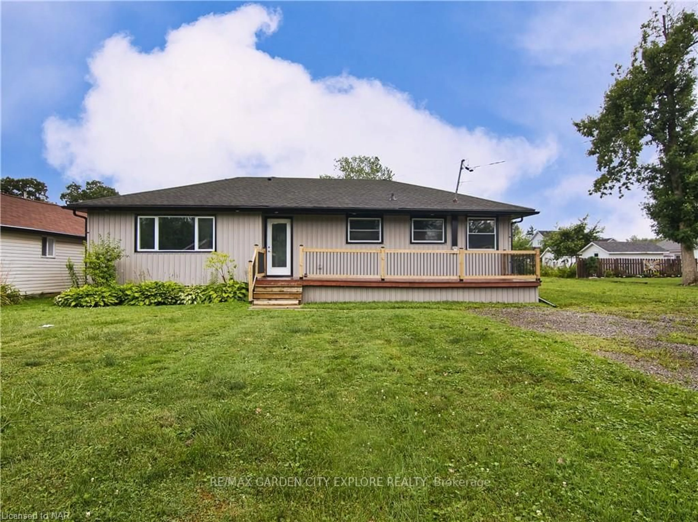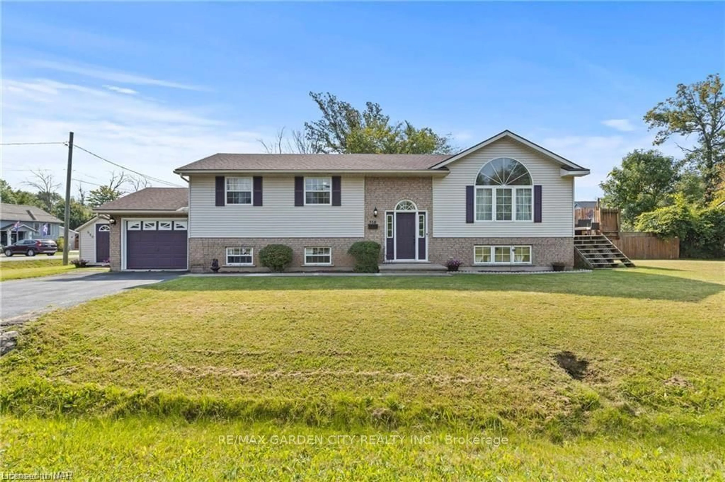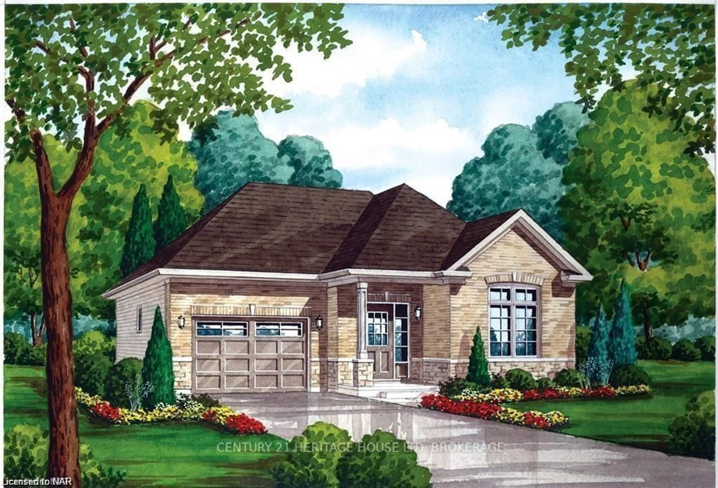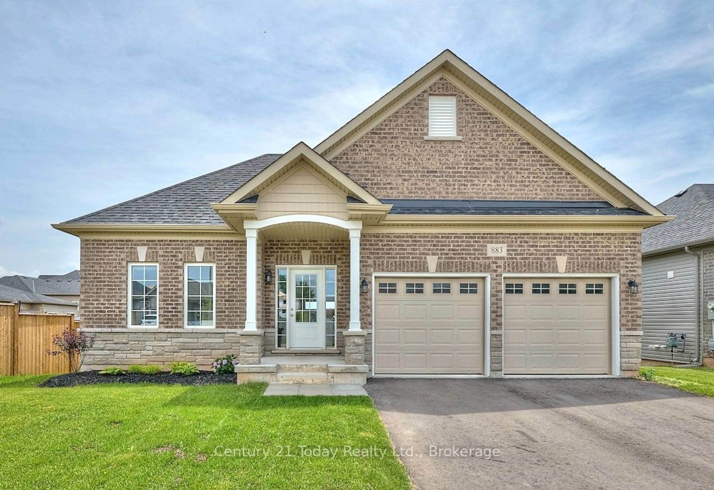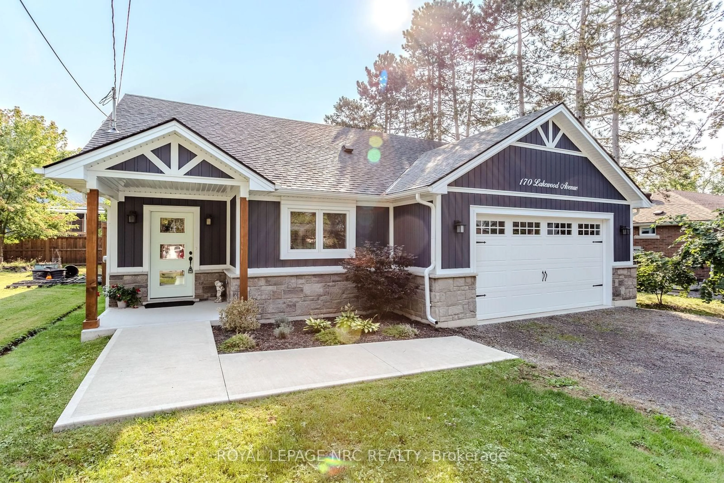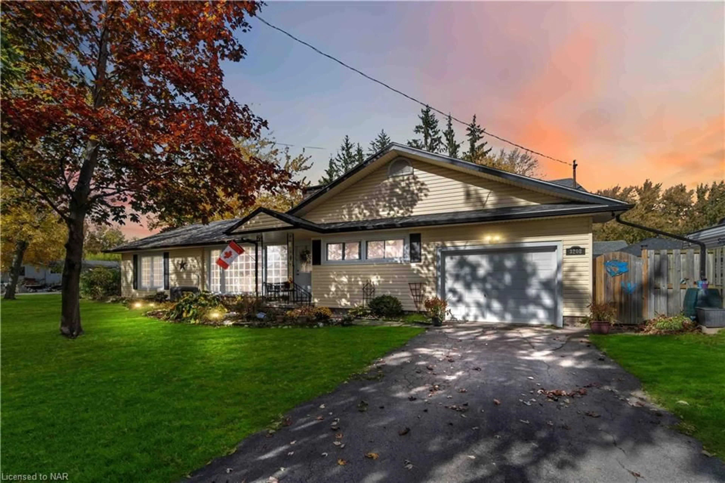557 WALDEN Blvd, Fort Erie, Ontario L2A 1S2
Contact us about this property
Highlights
Estimated ValueThis is the price Wahi expects this property to sell for.
The calculation is powered by our Instant Home Value Estimate, which uses current market and property price trends to estimate your home’s value with a 90% accuracy rate.Not available
Price/Sqft$337/sqft
Est. Mortgage$3,221/mo
Tax Amount (2024)$3,437/yr
Days On Market50 days
Description
Welcome to your dream home! This stunning 4-bedroom, 4-bathroom residence offers a perfect blend of modern elegance and family comfort. As you enter, you'll be greeted by a spacious open-concept living area, flooded with natural light. The spectacular kitchen is every chef's dream, equipped with plenty of storage, stainless steel appliances, walk in pantry, quartz countertops, and a large island, making it perfect for entertaining. Each of the generously sized bedrooms provides a tranquil retreat, and for each bedroom it has its own washroom. It's a unique and spacious home that offers a few different living scenarios, perfect for amain floor in law suite or multigenerational situation that would offer togetherness with its own private space. Or it would also lend itself perfectly to a work from home situation. The primary bedroom has its own entrance making it very possible to see clients and customers without inviting them through your personal space. Outside, the private backyard oasis is ideal for gatherings, complete with front and back patios and custom private gazebo for summer barbecues or a simple tranquil retreat. Nothing to do in this home except move in, the home is efficiently on a gas boiler but ductless air conditioners have been added throughout.Electrical has all been upgraded and now has a 200amp panel, plumbing has all been redone and all cosmetic facets inside are custom and complete. This home truly has it all. Dont miss the chance to make it yours!
Property Details
Interior
Features
Exterior
Features
Parking
Garage spaces 1
Garage type Attached
Other parking spaces 6
Total parking spaces 7
Property History
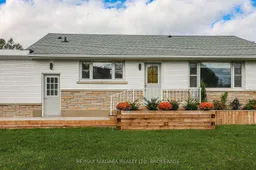 40
40