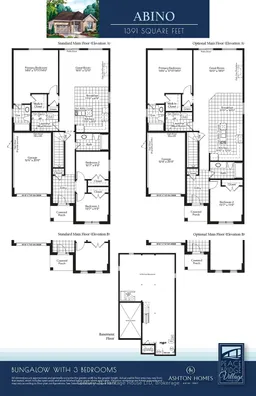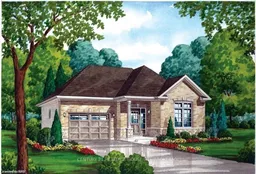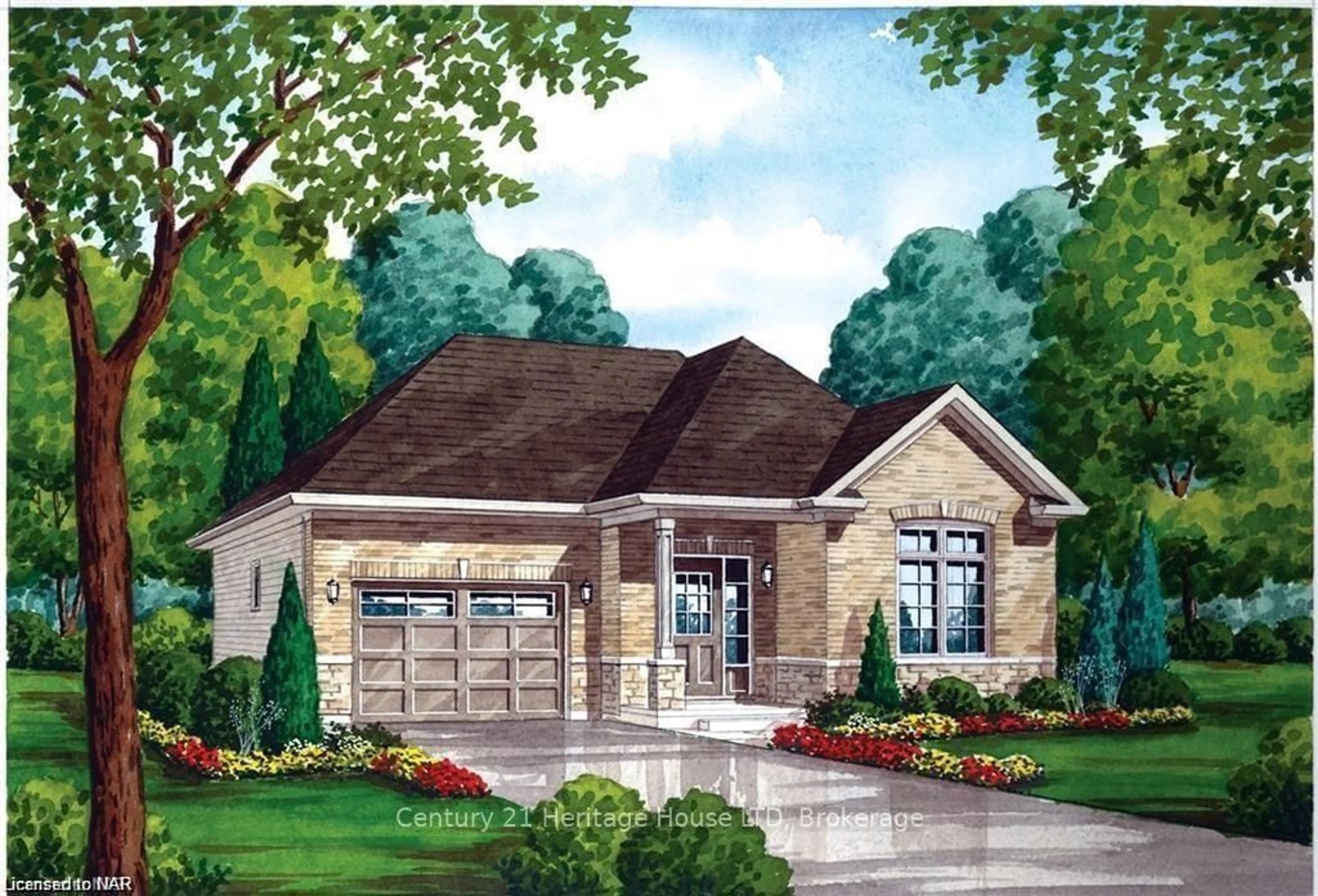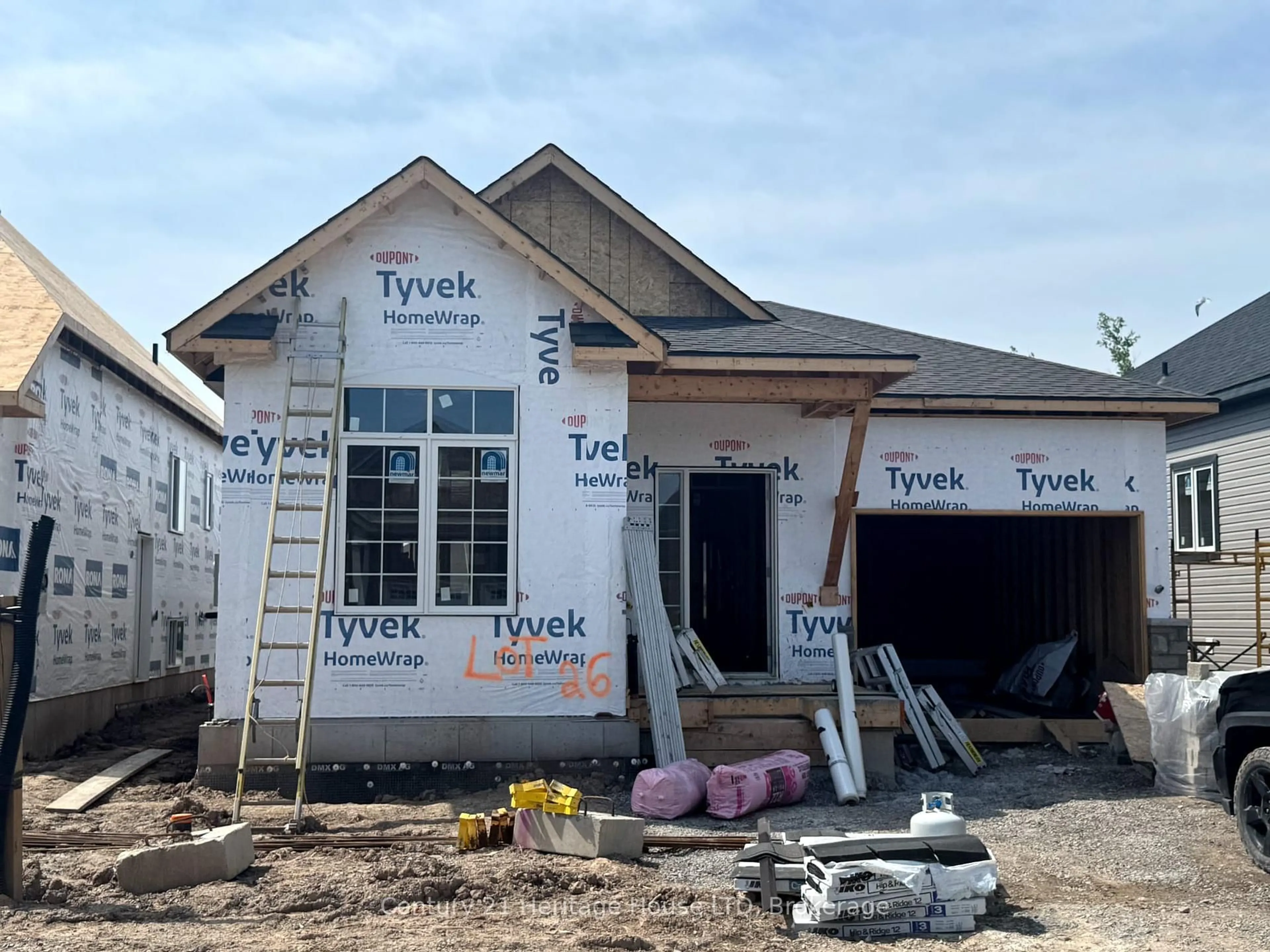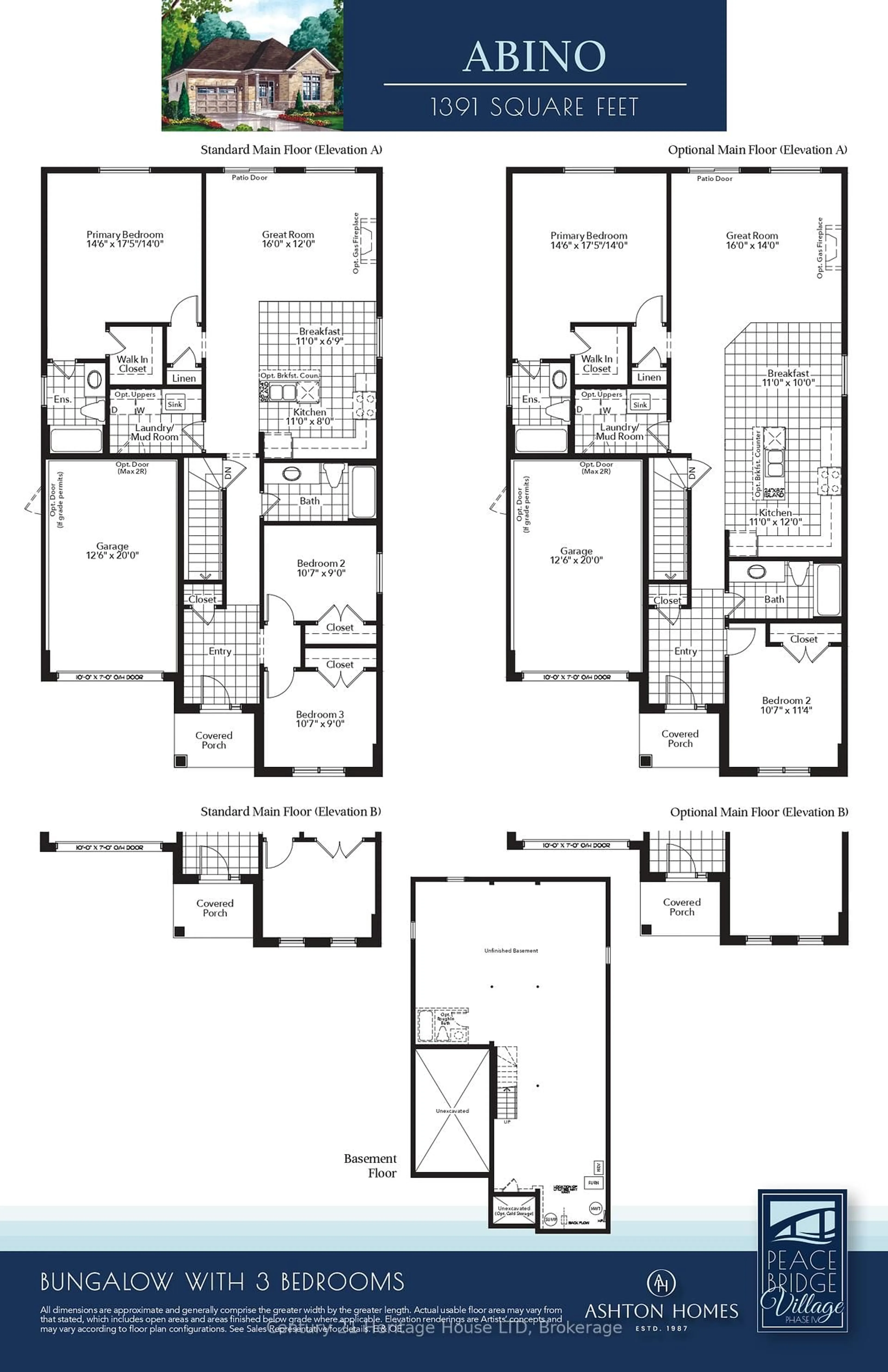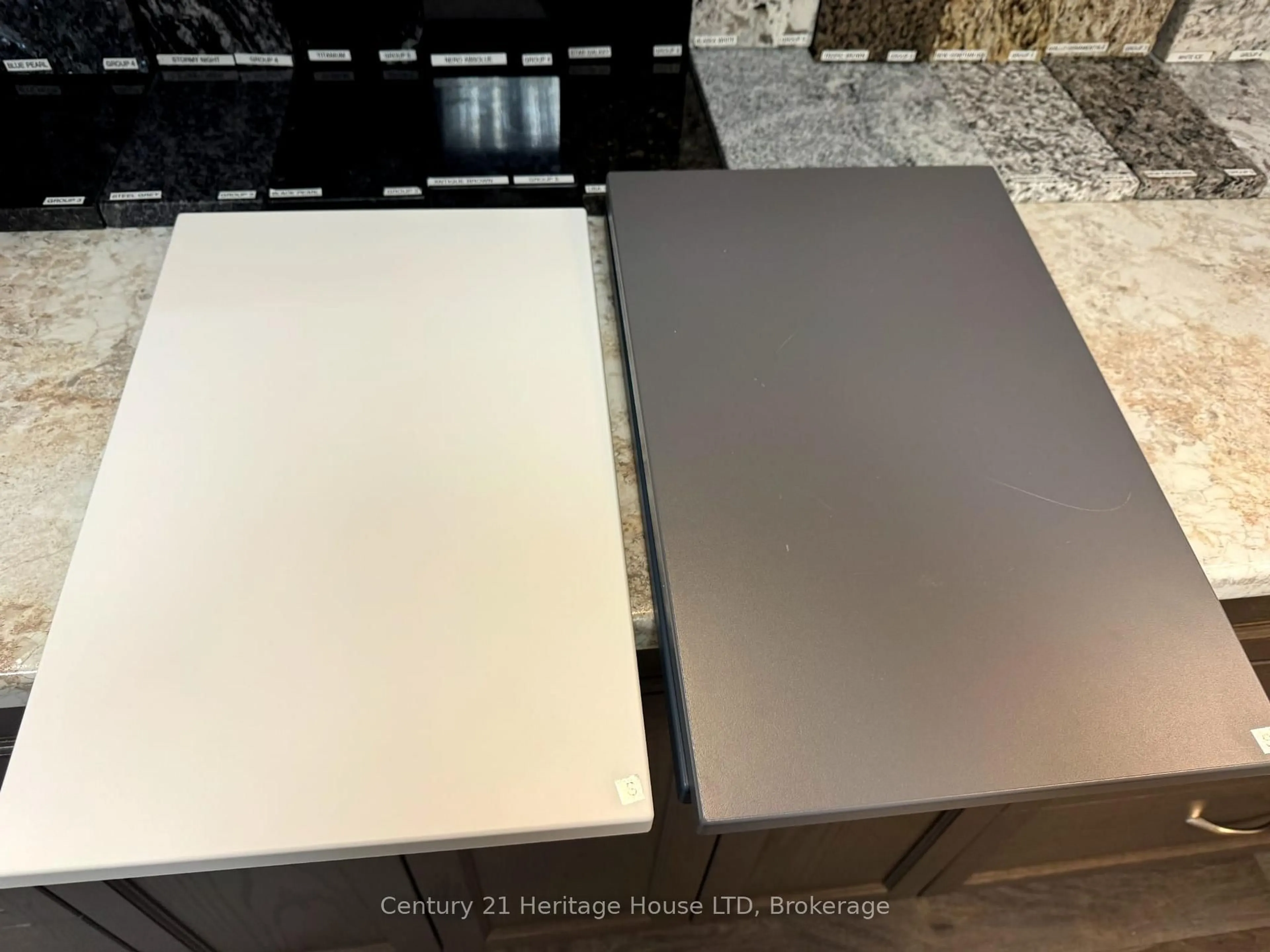LOT 26 LOUISA St, Fort Erie, Ontario L2A 6T6
Contact us about this property
Highlights
Estimated valueThis is the price Wahi expects this property to sell for.
The calculation is powered by our Instant Home Value Estimate, which uses current market and property price trends to estimate your home’s value with a 90% accuracy rate.Not available
Price/Sqft$563/sqft
Monthly cost
Open Calculator
Description
Nestled on a prime lot within an exciting new development set to flourish in Fort Erie, Ontario. This forthcoming bungalow is meticulously designed to meet the sophisticated tastes of today's homeowners, offering a perfect blend of spaciousness and elegance. Key Features: 3 Generously Sized Bedrooms & 2 Modern Bathrooms: Ideal for families or those seeking ample living space. Gourmet Kitchen: Located on the main level, featuring optional high-end finishes - perfect for hosting gatherings and culinary adventures. Attached Garage & Private Driveway: Provides ample space for vehicles and storage. With a monochromatic palette easy to decorate around. Prime Location: Situated in a vibrant urban area, The Abino offers easy access to top-tier schools, bustling shopping centers, and scenic trails. Enjoy the serenity of nearby Fort Erie's pristine beaches, just a short drive away. Why Choose The Abino? Exceptional Living Standards: Crafted with modern design and comfort in mind. Strategic Location: Close to essential amenities and recreational spots. Personalization Opportunities: Shape and customize your future residence to reflect your unique style. Don't miss your chance to be part of The Abino community, where contemporary design meets comfort and convenience in a prime Fort Erie location. Contact me today to learn more and secure your spot in this emerging jewel of Fort Erie's real estate market!
Property Details
Interior
Features
Main Floor
Great Rm
4.88 x 3.66Kitchen
3.35 x 2.44Breakfast
3.35 x 2.06Primary
4.42 x 5.31Ensuite Bath / W/I Closet
Exterior
Features
Parking
Garage spaces 1
Garage type Attached
Other parking spaces 2
Total parking spaces 3
Property History
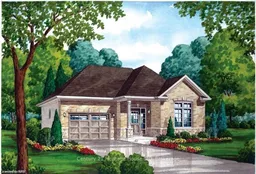 15
15