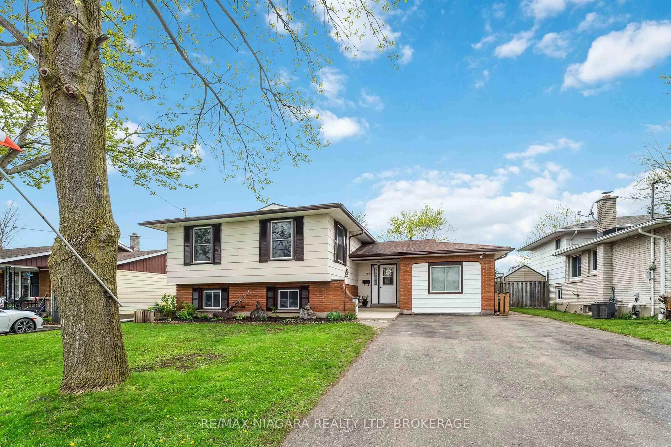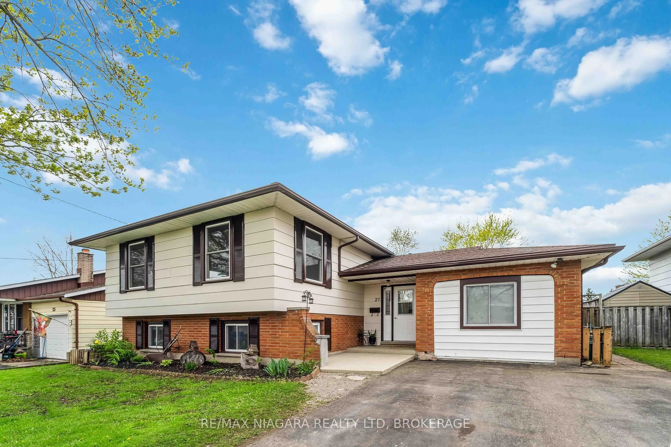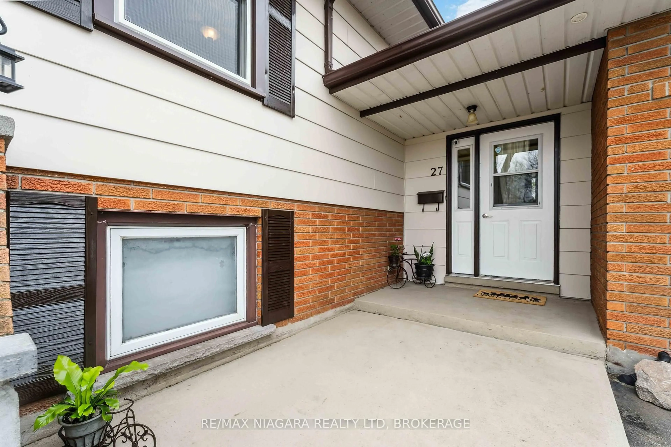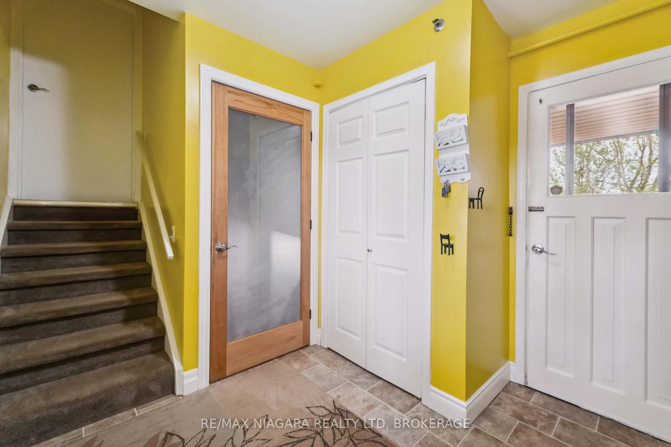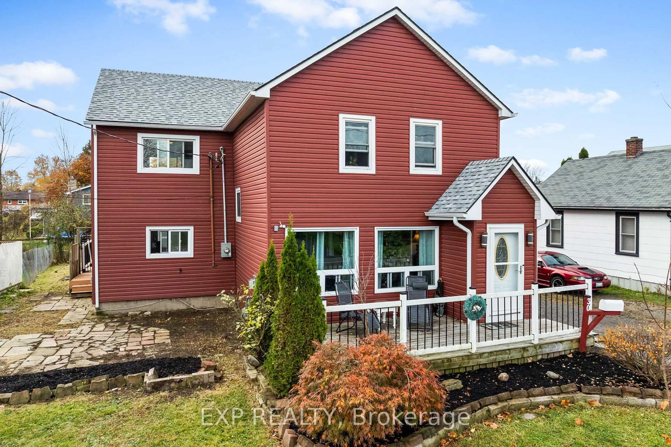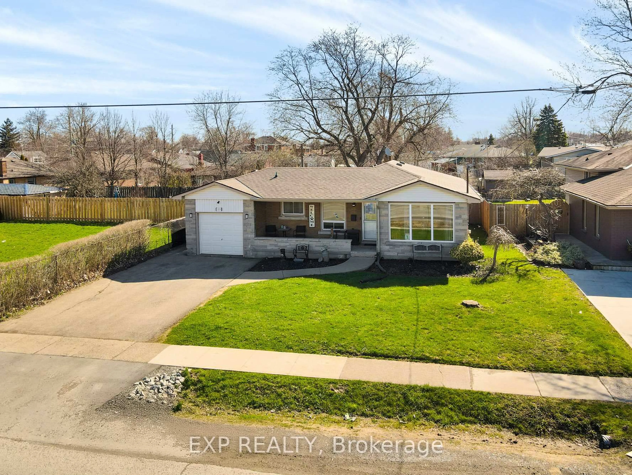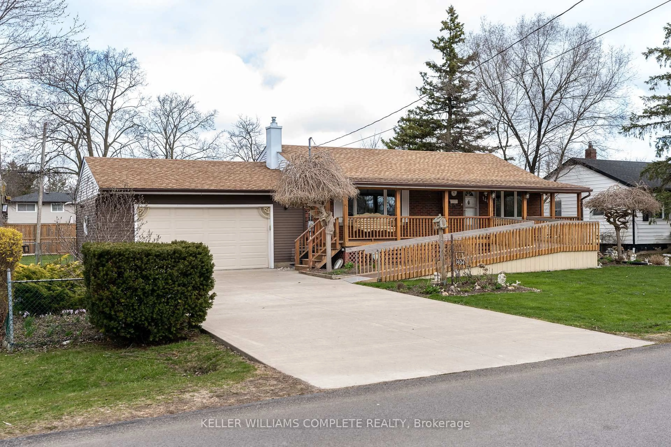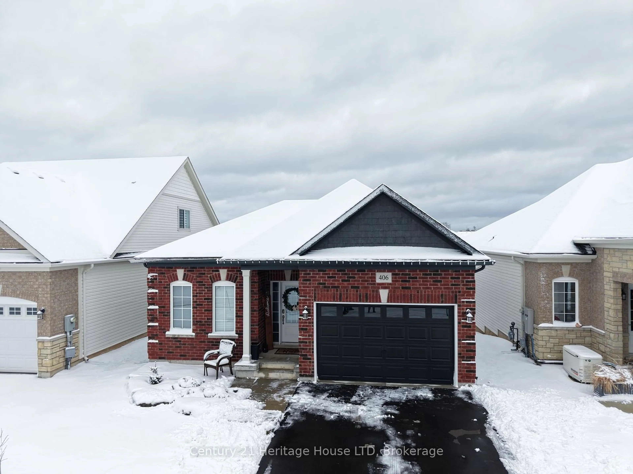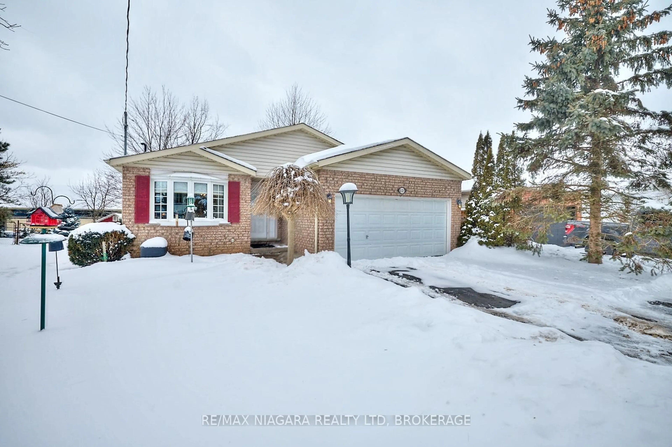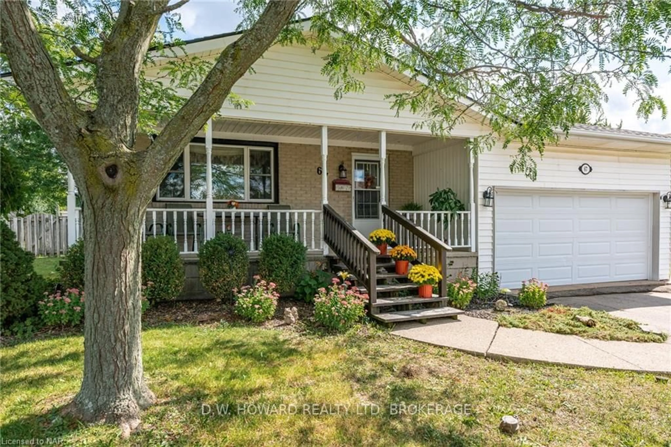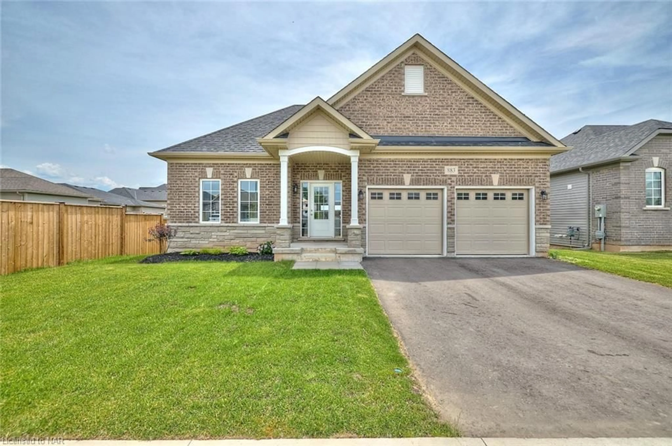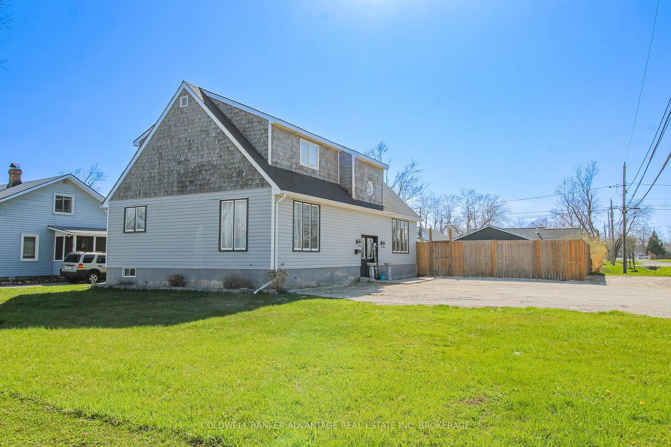27 Madison St, Fort Erie, Ontario L2A 3Z7
Contact us about this property
Highlights
Estimated ValueThis is the price Wahi expects this property to sell for.
The calculation is powered by our Instant Home Value Estimate, which uses current market and property price trends to estimate your home’s value with a 90% accuracy rate.Not available
Price/Sqft$472/sqft
Est. Mortgage$2,572/mo
Tax Amount (2024)$3,539/yr
Days On Market22 days
Description
Welcome to 27 Madison Street! A spacious, well-maintained home tucked into one of the towns most convenient and family-friendly neighbourhoods. Thoughtfully updated and full of versatility, this property is perfect for multi-generational living or generating rental income, thanks to its fully separate in-law suite with a private entrance. Set on a generous 60 x 110 lot, the home offers three bright bedrooms on the main level, along with an updated kitchen featuring quartz countertops and a functional open layout that flows into the living and dining areas. A cozy space that brings warmth and charm to the the home, also offering a convenient main-floor washer and dryer enhance everyday living. The lower level is equally impressive, offering a self-contained suite with two bedrooms, a full kitchen, a four-piece bath, and combined living and dining areas ideal for extended family or potential tenants. One of the true highlights of this property is the backyard. Fully fenced and backing directly onto Energy Field Park, the outdoor space offers privacy and room to roam. Enjoy summer evenings under the pergola on the spacious deck, or let kids and pets play freely in the oversized yard with direct access to the green space beyond. Turnkey, flexible, and located just minutes to all amenities this is a home that truly checks all the boxes!
Property Details
Interior
Features
Main Floor
Br
4.38 x 3.67Foyer
2.7 x 2.45Living
3.53 x 8.59Combined W/Dining
Laundry
2.58 x 3.04Exterior
Features
Parking
Garage spaces 1
Garage type Attached
Other parking spaces 5
Total parking spaces 6
Property History
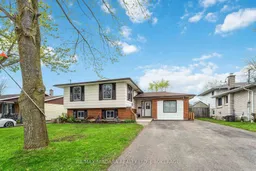 39
39
