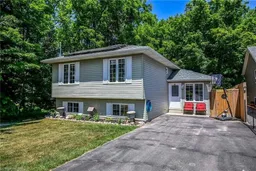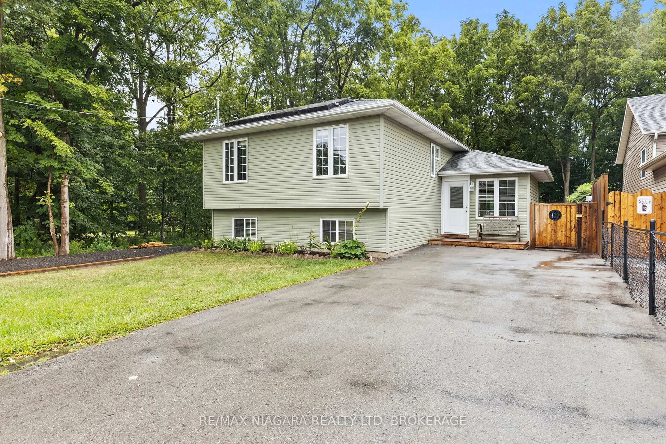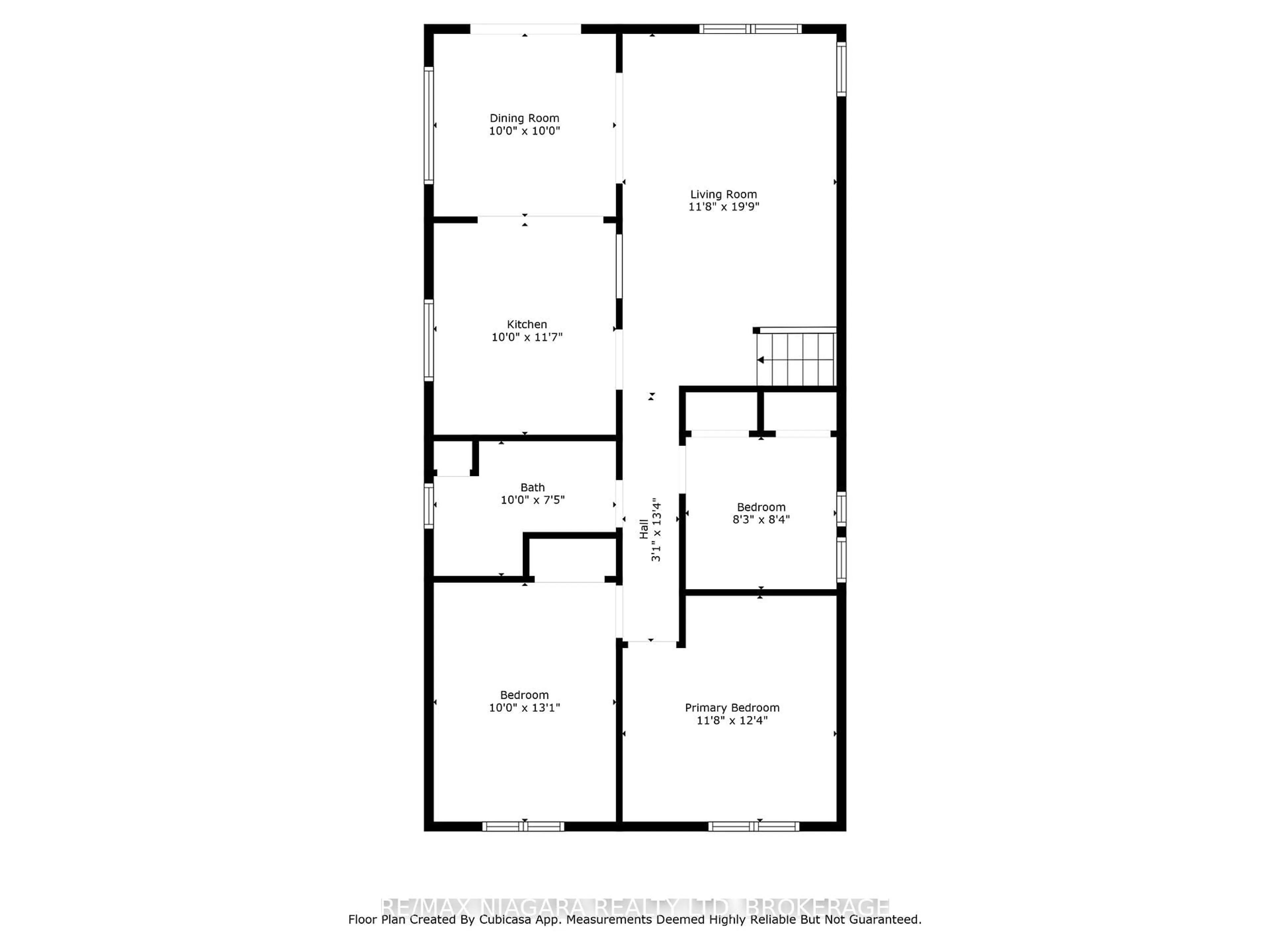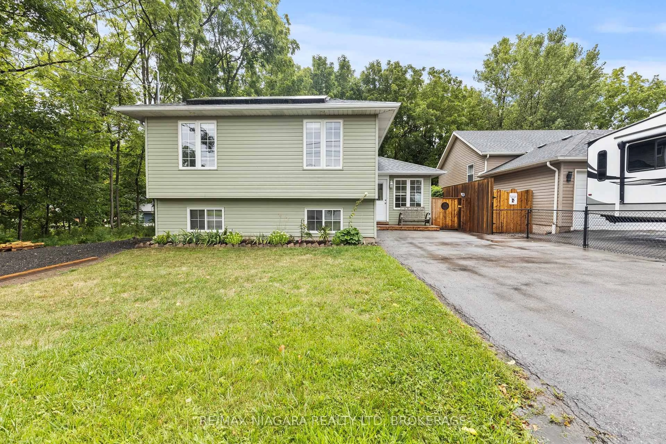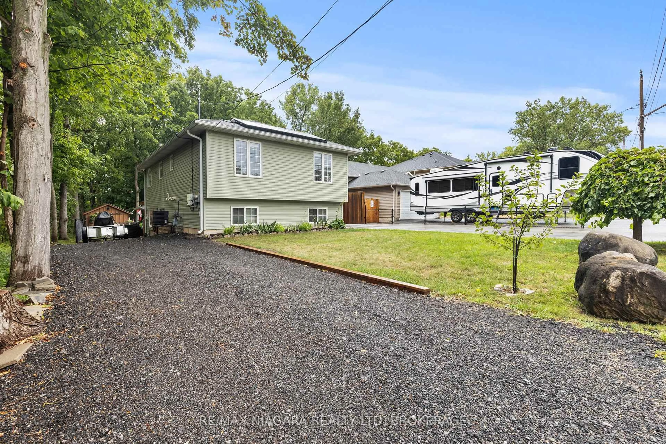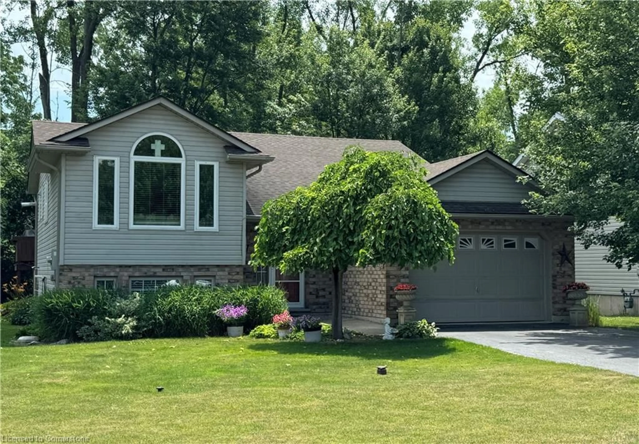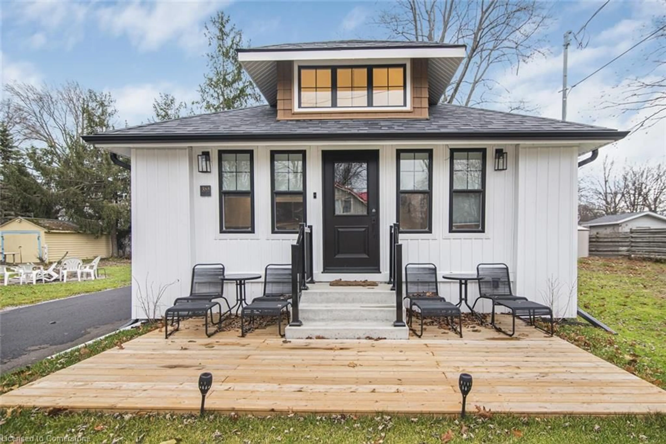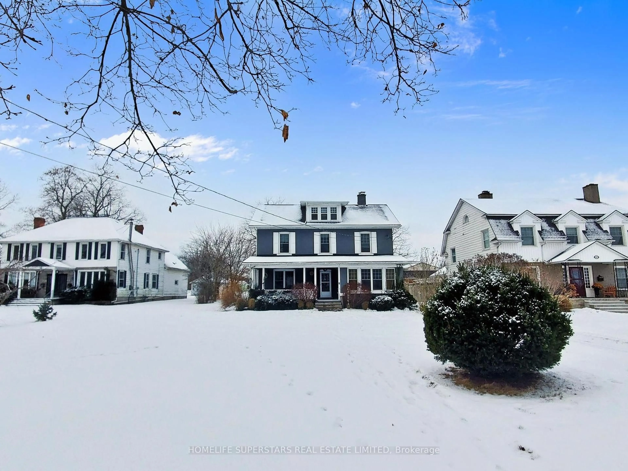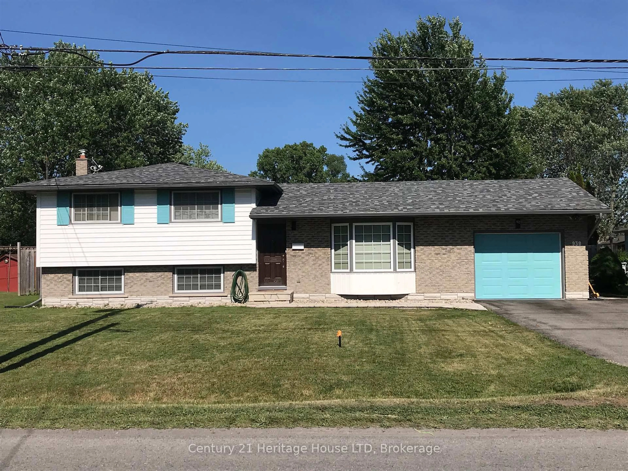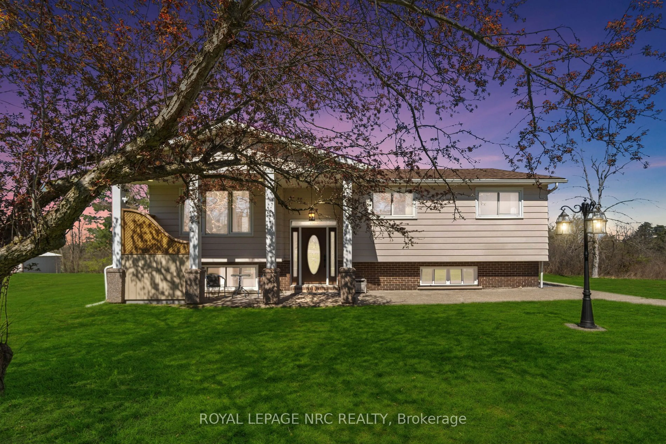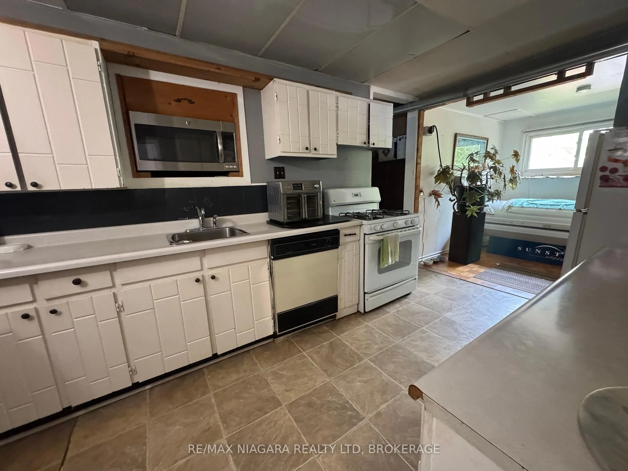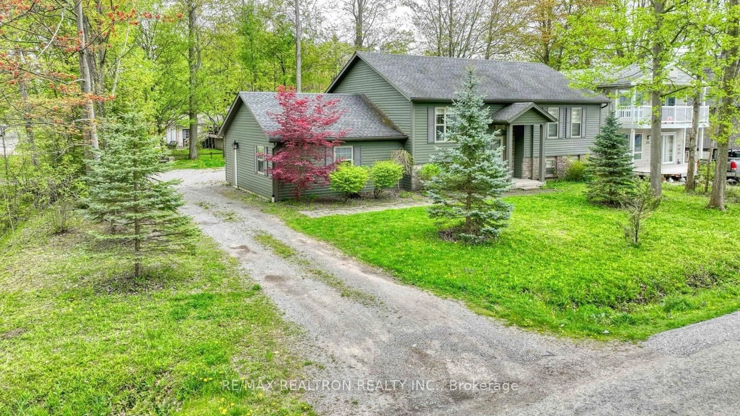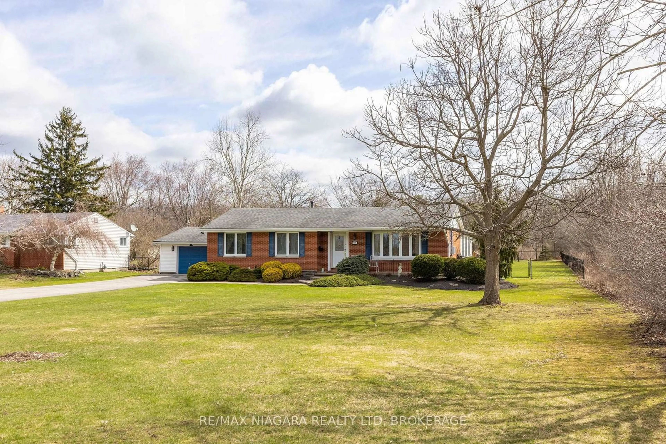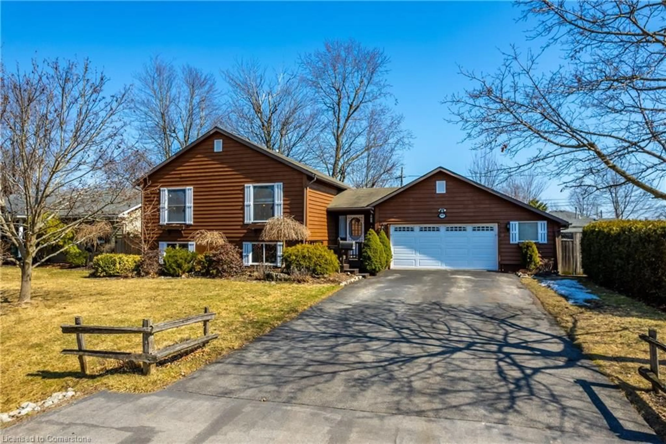3940 Farr Ave, Fort Erie, Ontario L0S 1N0
Contact us about this property
Highlights
Estimated valueThis is the price Wahi expects this property to sell for.
The calculation is powered by our Instant Home Value Estimate, which uses current market and property price trends to estimate your home’s value with a 90% accuracy rate.Not available
Price/Sqft$559/sqft
Monthly cost
Open Calculator
Description
Charming Country Setting with In-Law Potential! Welcome to this 3+2 bedroom raised bungalow in Fort Erie, offering a beautiful park-like rear yard with no rear neighbours. The main level features open-concept living with a bright kitchen (new dishwasher 2023), a dining area (with new custom window 2024) and walkout to a brand-new deck (2024), and a spacious living room perfect for gatherings. Three generous bedrooms complete the main floor. Downstairs, the fully finished basement offers excellent in-law potential with two additional bedrooms, a 3-piece bath, laundry, and an open-concept living area with walkout to the backyard and a brand-new covered patio (2024). Recent updates enhance functionality, including a new stove and microwave range (2024), dishwasher (2025), gas fireplace (2024), and new baseboards throughout. Outside, enjoy a fully fenced yard with mature trees, fresh sod (2023), a concrete patio, new back walkway (2023), and a custom Amish shed (2024). The updated mudroom features new doors and front/back decks (2024). Two driveways, including a gravel addition (2023), provide ample parking. Additional upgrades include a new furnace and A/C (2022), ensuring year-round comfort. Just blocks from downtown Ridgeway, Crystal Beach, shops, dining, and local amenities, this home blends peaceful country charm with town convenience. A fantastic opportunity for families, multi-generational living, or anyone seeking space and flexibility!
Property Details
Interior
Features
Bsmt Floor
Br
3.43 x 2.69Br
2.97 x 2.84Kitchen
2.79 x 3.0Living
6.78 x 3.84Exterior
Features
Parking
Garage spaces -
Garage type -
Total parking spaces 6
Property History
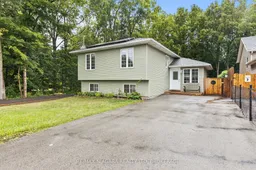 50
50