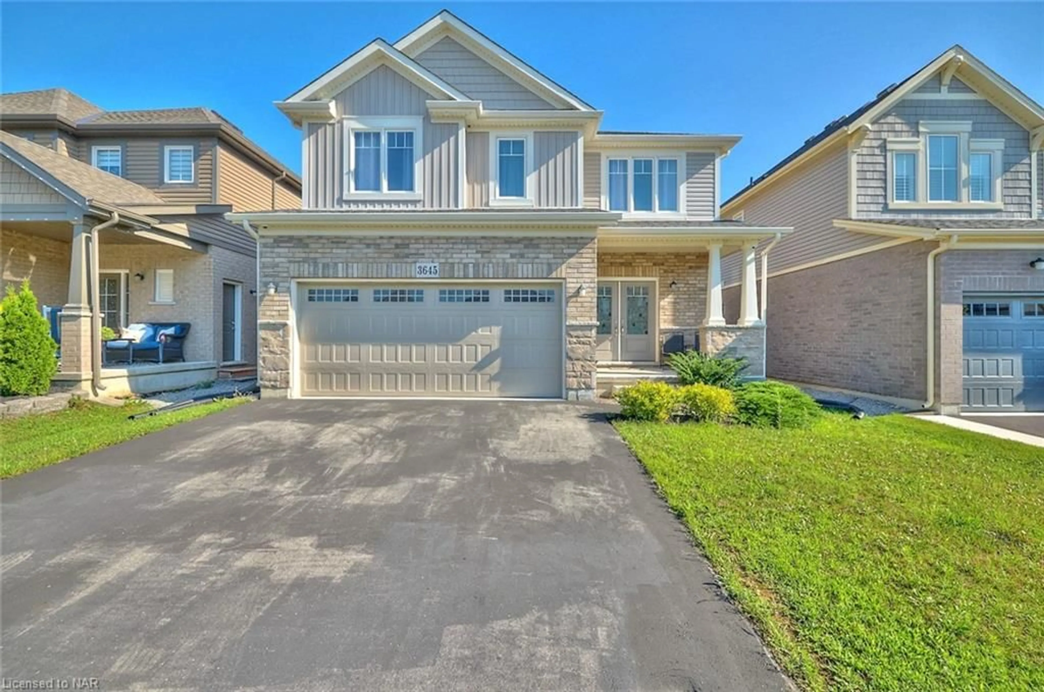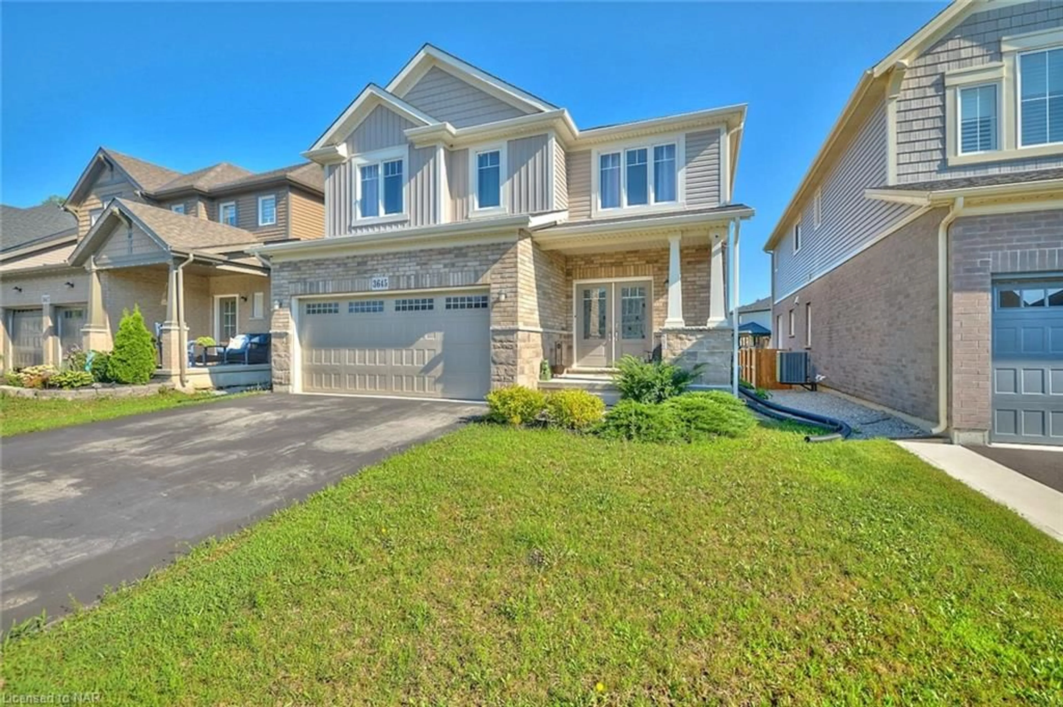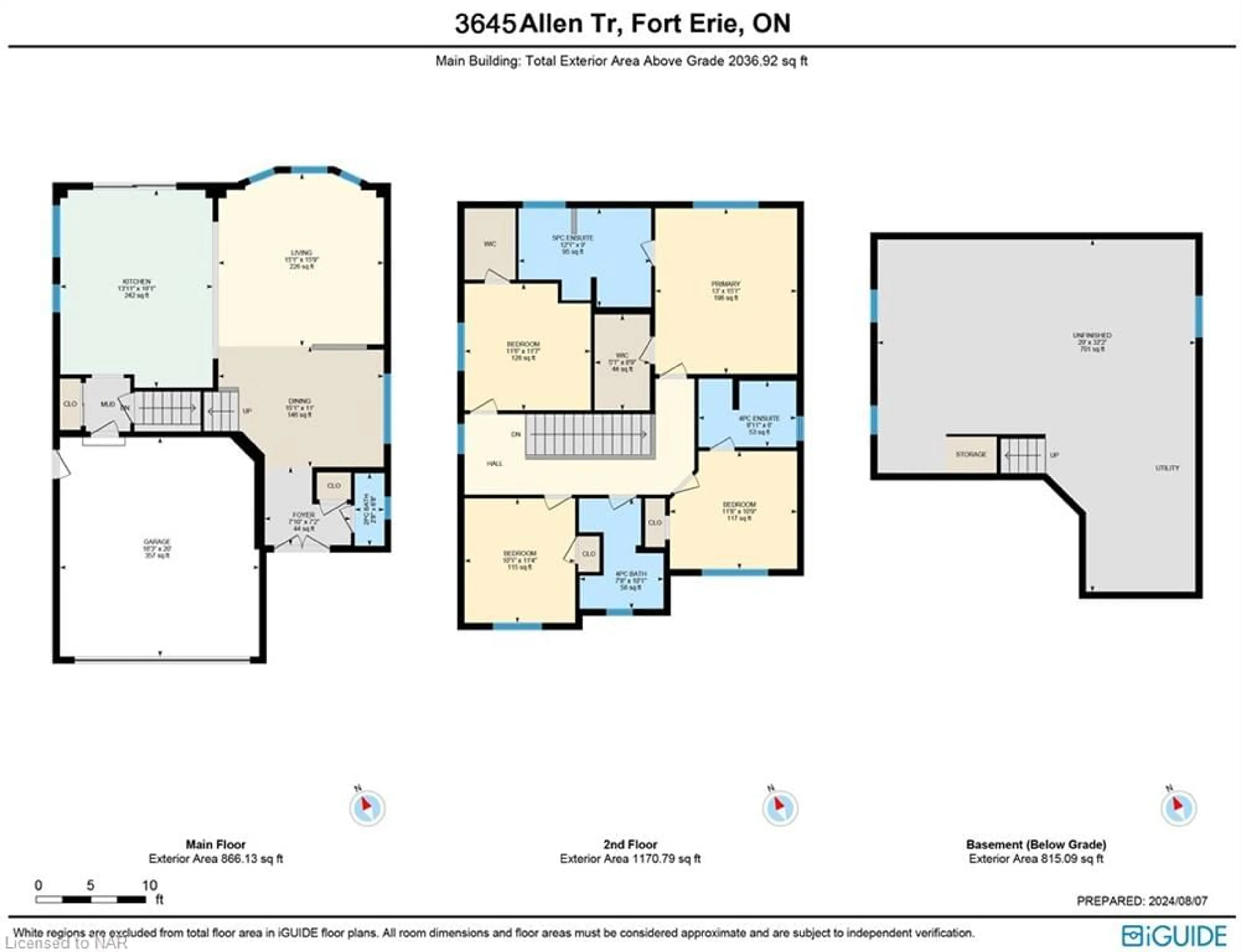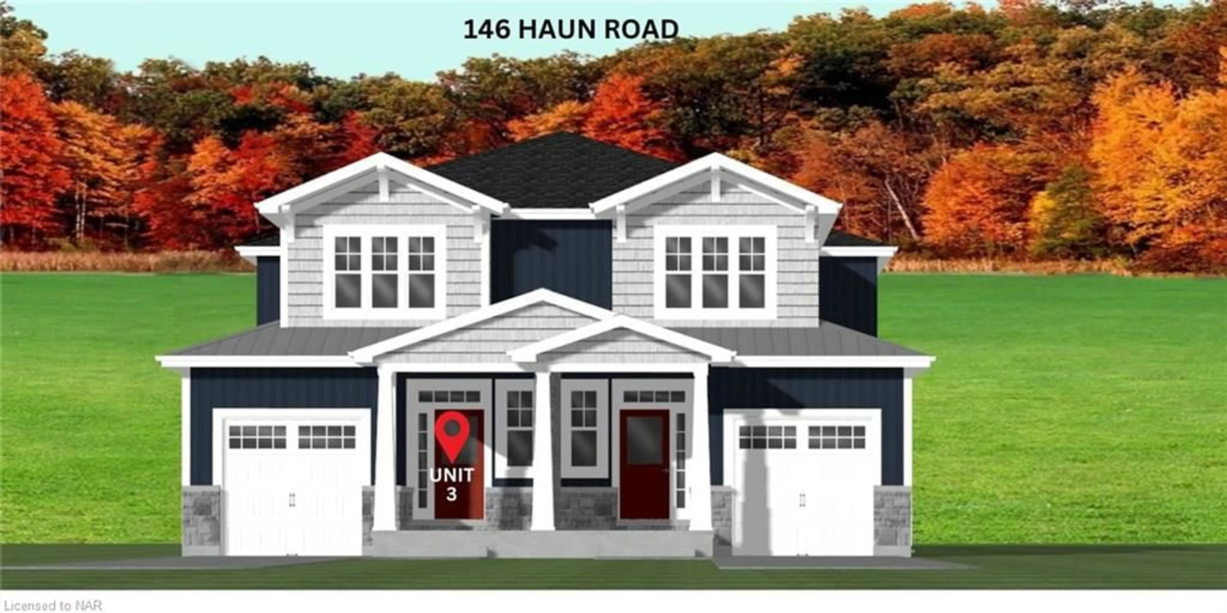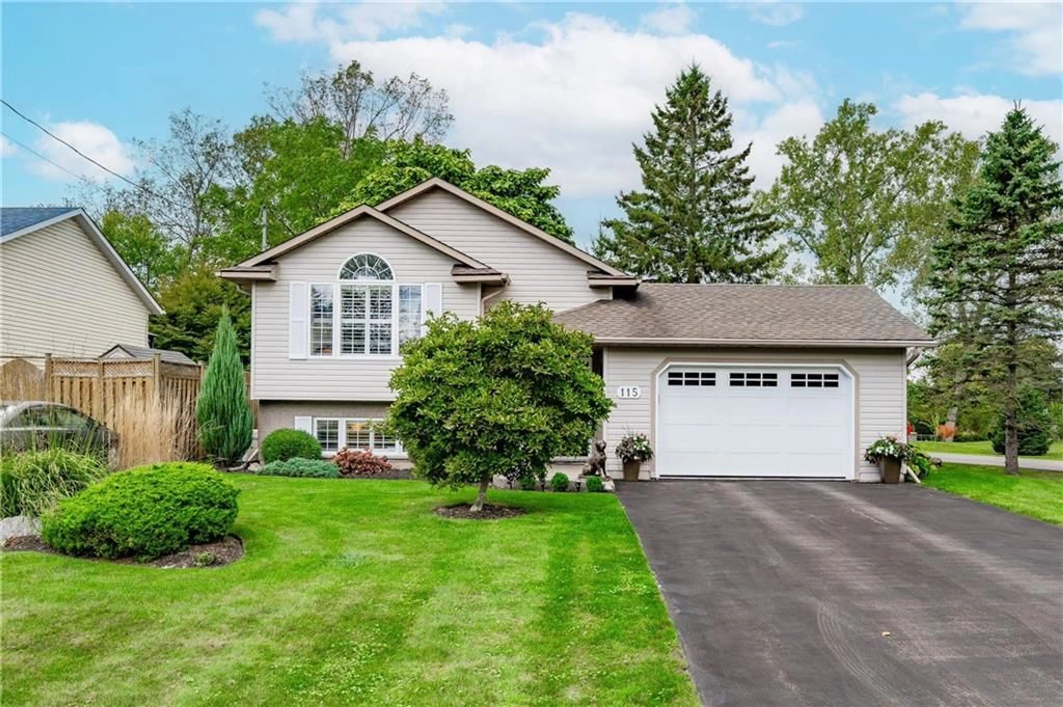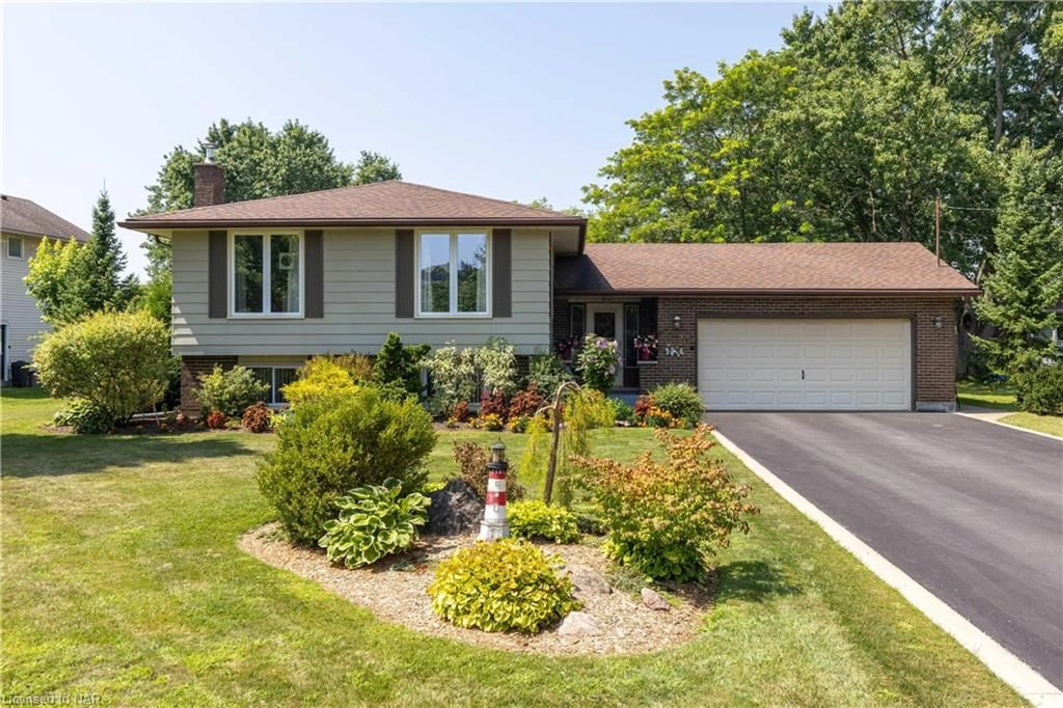3645 Allen Trail, Ridgeway, Ontario L0S 1N0
Contact us about this property
Highlights
Estimated ValueThis is the price Wahi expects this property to sell for.
The calculation is powered by our Instant Home Value Estimate, which uses current market and property price trends to estimate your home’s value with a 90% accuracy rate.$799,000*
Price/Sqft$446/sqft
Est. Mortgage$3,865/mth
Tax Amount (2024)$5,853/yr
Days On Market56 days
Description
Excellent location in downtown Ridgeway near shopping, restaurants, parks, golf, and the beach - Welcome to 3645 Allen Trial! This 4-bedroom, 4-bathroom two storey house is the ideal home for a growing family, with an open concept living space ready to accommodate both hosting and day-to-day living. The main floor features an open concept living room, dining room and kitchen with 4-seat island breakfast bar. Upstairs you will find a primary bedroom with walk-in-closet, bedrooms #2, #3, and #4 and two 4pc bathrooms. The unfinished basement offers endless opportunities for customization to fit your needs, and the separate entrance creates the possibility for an in-laws suite. With the full fence it is easy to enjoy the huge backyard with sliding patio doors. Located steps away from the Crystal Ridge Park with splash pad, basketball, pickleball and tennis courts, arena, playground, community center and library. Also close to Downtown Ridgeway and Crystal Beach restaurants, shops, beaches, Waterfront Park and the 26km Friendship Trail for walking, running or cycling. Less than five minutes to Lake Erie's shore and only fifteen minutes to the QEW Highway to Toronto or the Peace Bridge to cross into the USA - this home has something for everyone in the family!
Property Details
Interior
Features
Main Floor
Kitchen
4.24 x 5.51Sliding Doors
Living Room
4.60 x 4.80Foyer
2.39 x 2.18Bathroom
0.81 x 2.032-Piece
Exterior
Features
Parking
Garage spaces 2
Garage type -
Other parking spaces 2
Total parking spaces 4
Property History
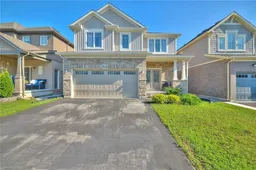 47
47
