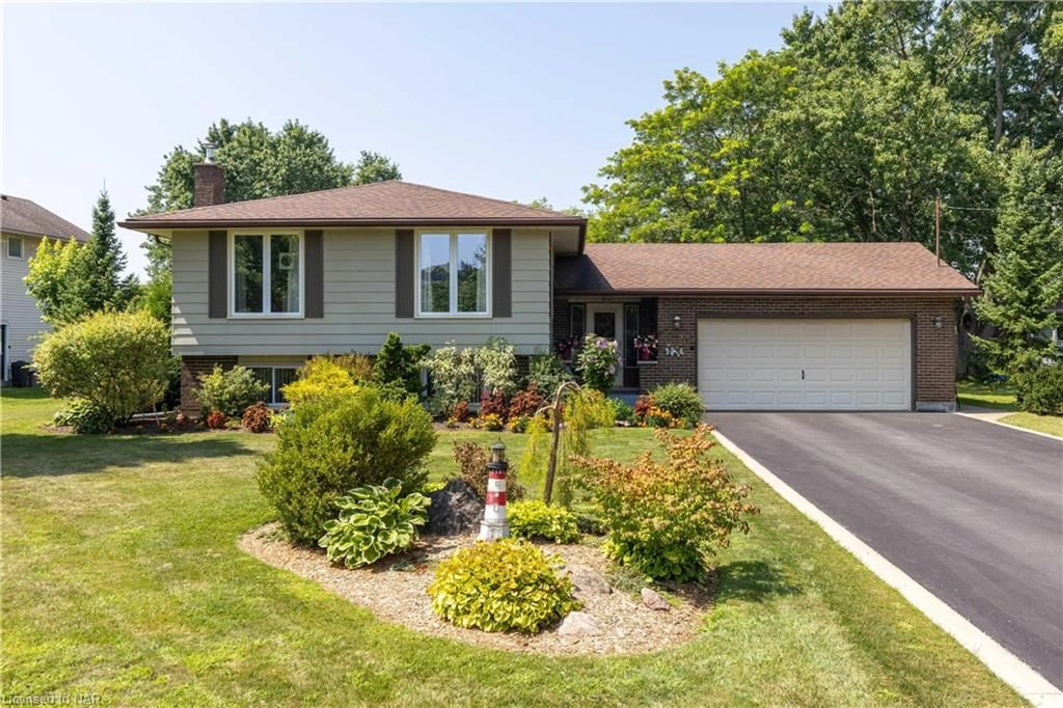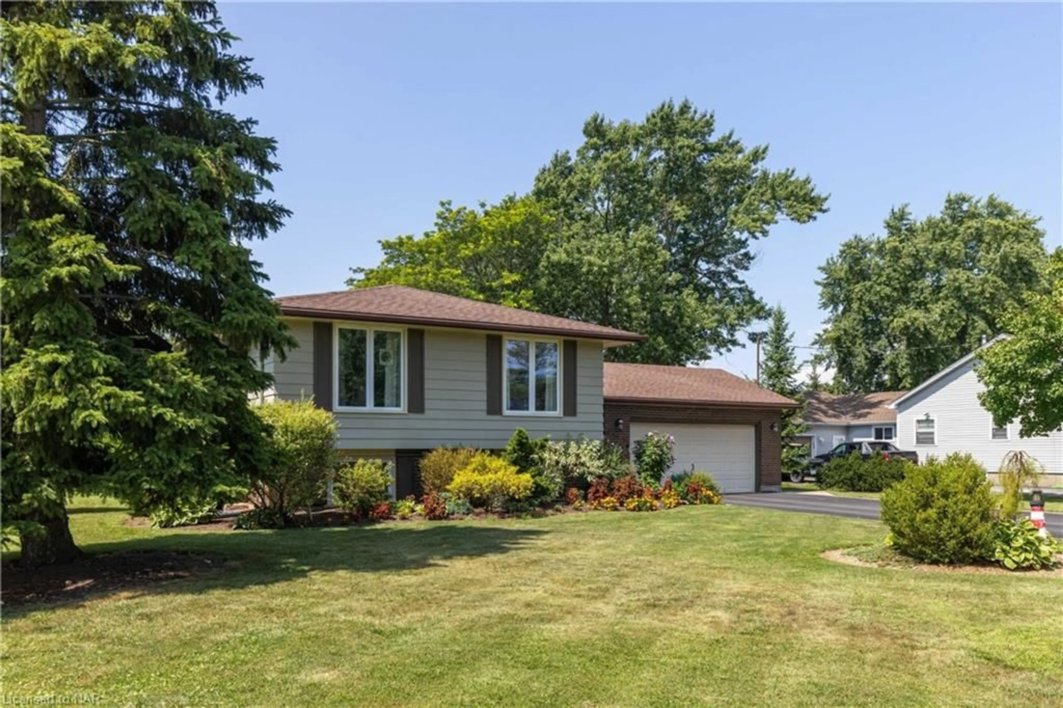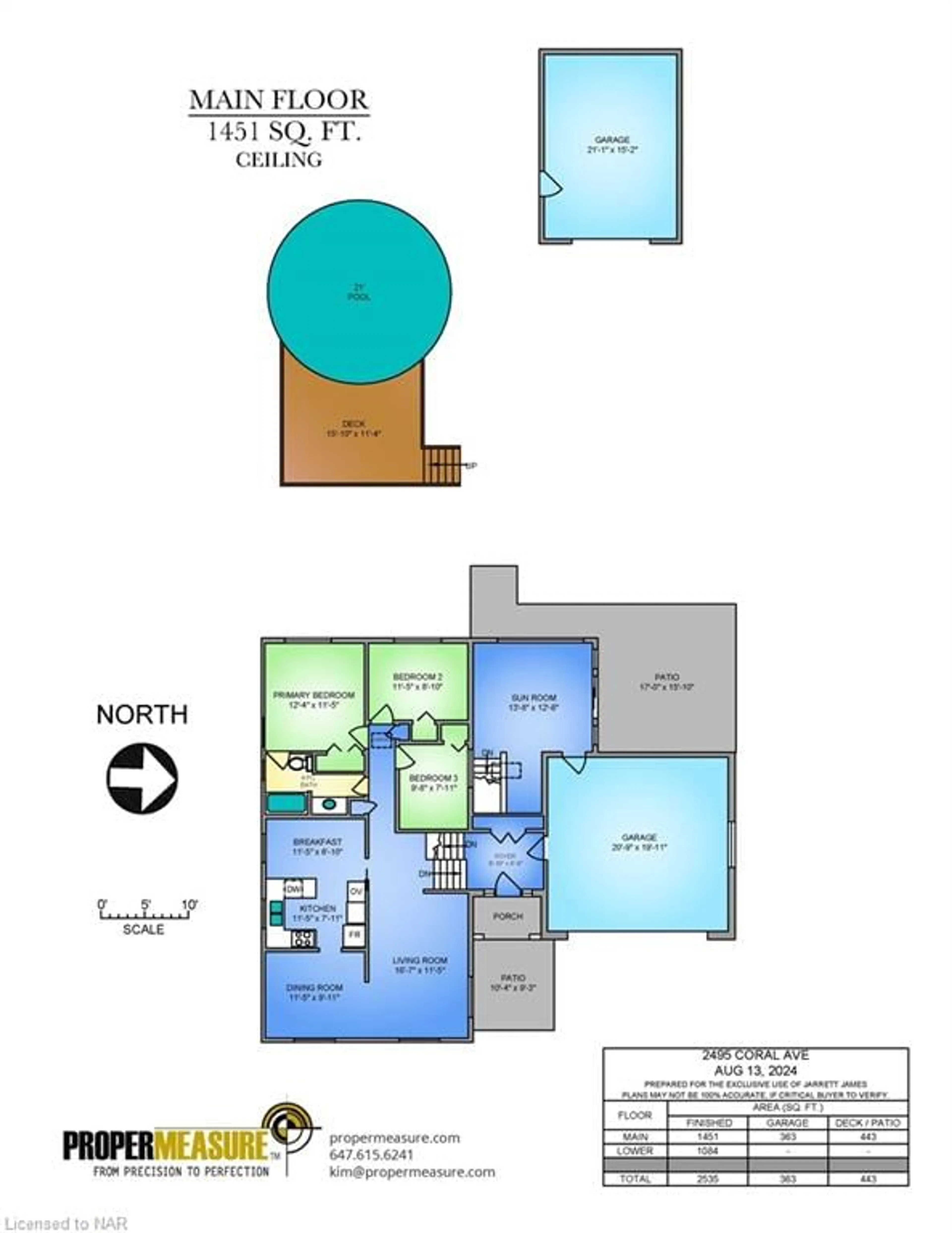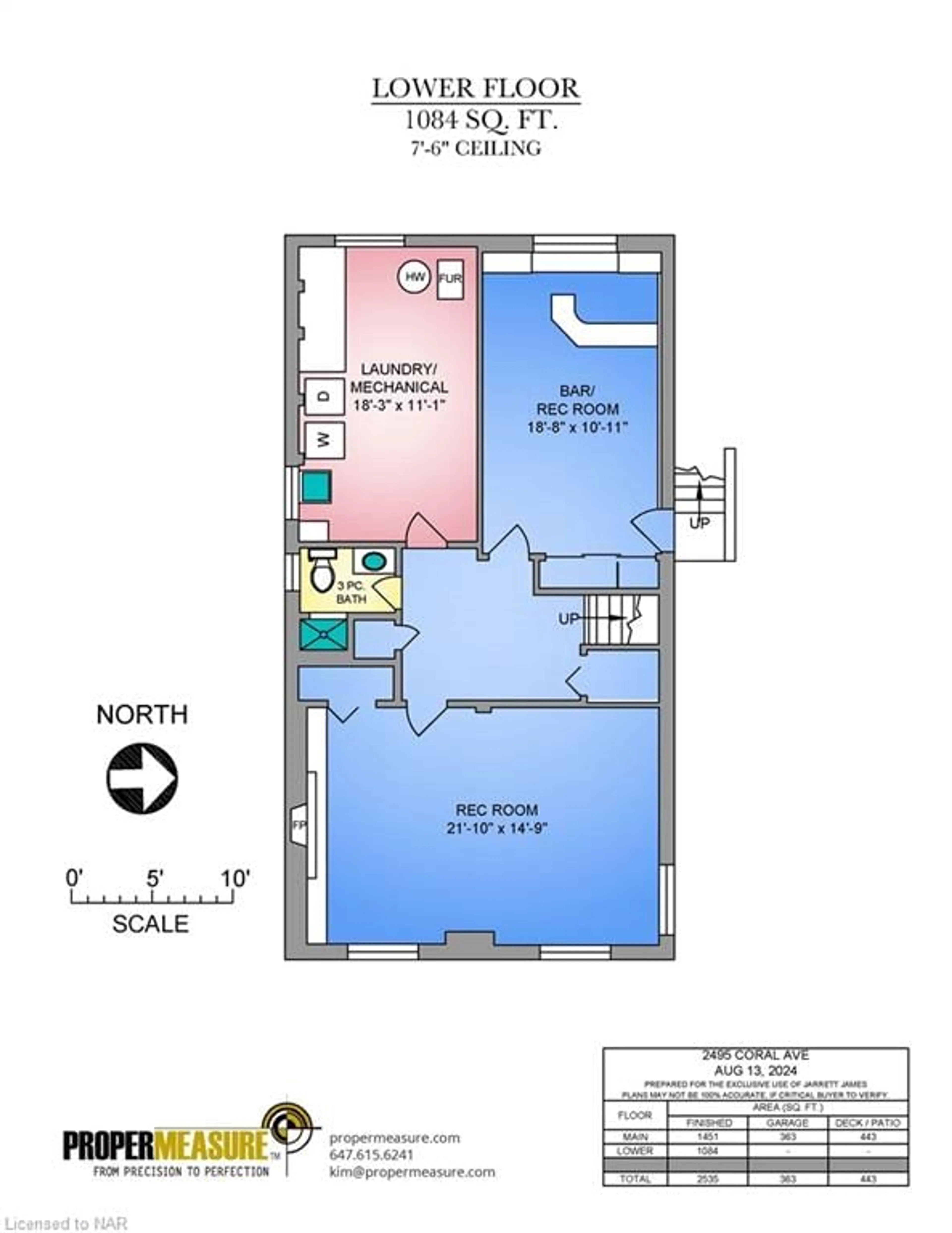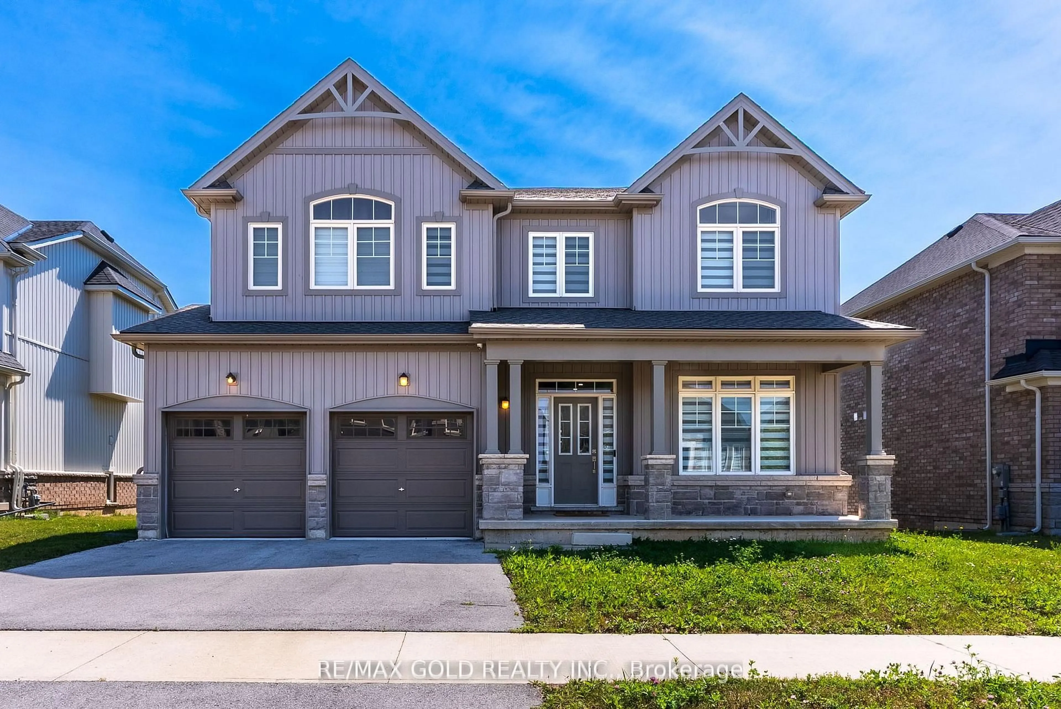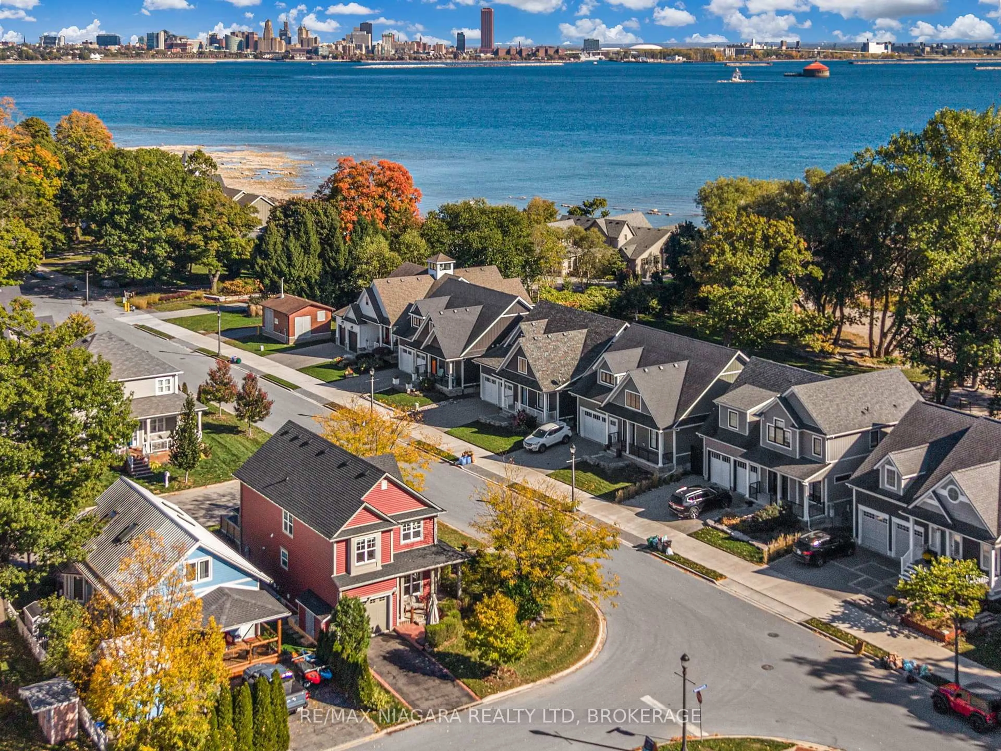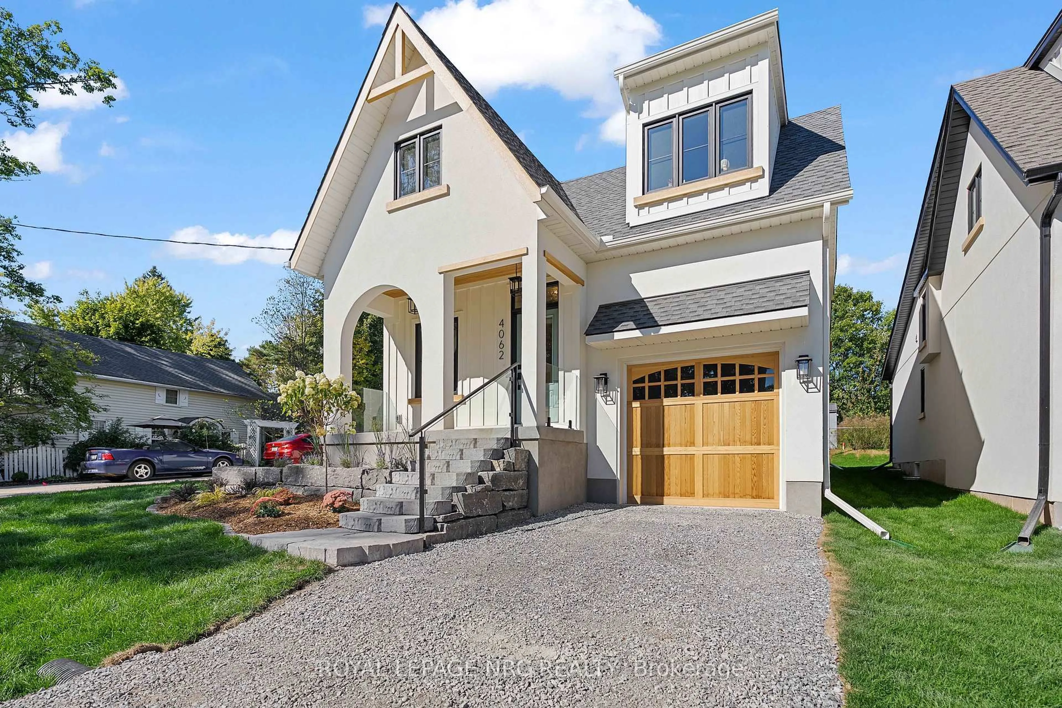2495 Coral Ave, Stevensville, Ontario L0S 1S0
Contact us about this property
Highlights
Estimated valueThis is the price Wahi expects this property to sell for.
The calculation is powered by our Instant Home Value Estimate, which uses current market and property price trends to estimate your home’s value with a 90% accuracy rate.Not available
Price/Sqft$315/sqft
Monthly cost
Open Calculator
Description
Discover the charm of 2495 Coral Ave, a raised bungalow nestled on a rare one-acre lot in the heart of Stevensville. This home features 3 well-appointed bedrooms, including a primary bedroom with ensuite privileges and tranquil backyard views, and 2 bathrooms. The heart of the home is the stunning sunroom, added in 2014, featuring tall ceilings and large windows that flood the space with natural light, creating a perfect spot to unwind while overlooking the expansive 371' deep lot. Two versatile living spaces in the finished basement offer endless possibilities for family gatherings, entertainment, or relaxation. With an attached 2-car garage and an additional detached 1 1/2-car garage, there's ample room for vehicles and storage. Located in a quiet neighbourhood, this property is just moments from parks, restaurants, and the Stevensville Conservation Area. Enjoy easy access to the QEW, and take a short drive to the shores of Lake Erie, the Peace Bridge, or the iconic Niagara Falls. Upgrades like new roof shingles, furnace, A/C, and attic insulation ensure this home is move-in ready, combining modern comfort with small-town charm.
Property Details
Interior
Features
Main Floor
Living Room
5.05 x 3.48Foyer
2.69 x 1.98Dining Room
3.48 x 3.02Breakfast Room
3.48 x 2.08Exterior
Features
Parking
Garage spaces 2
Garage type -
Other parking spaces 6
Total parking spaces 8
Property History
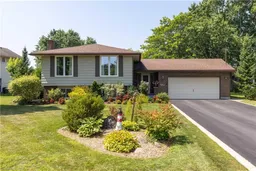 36
36
