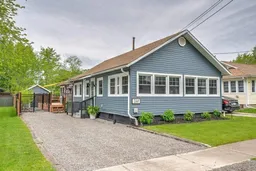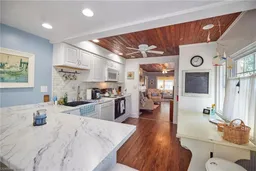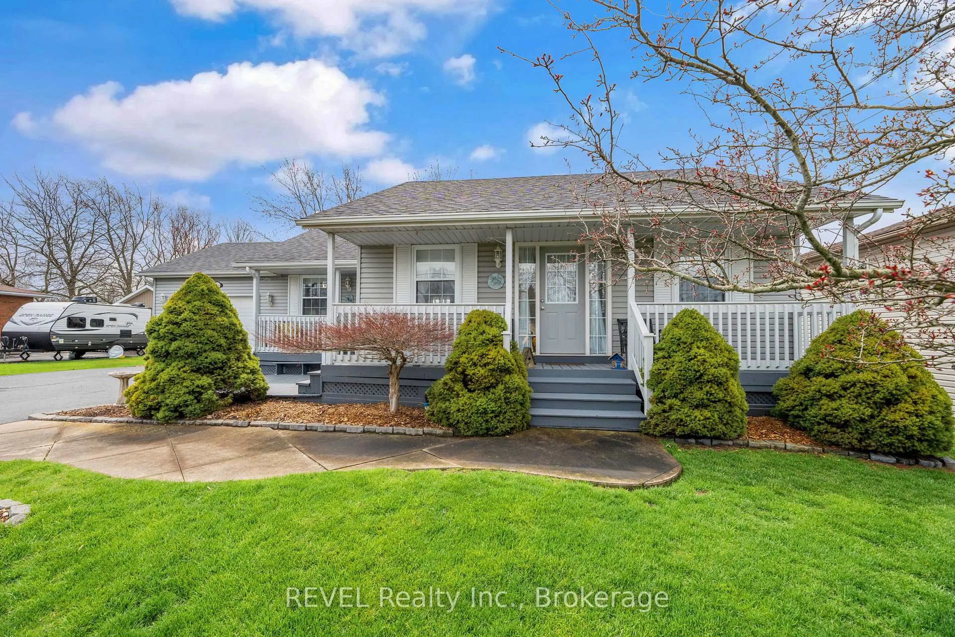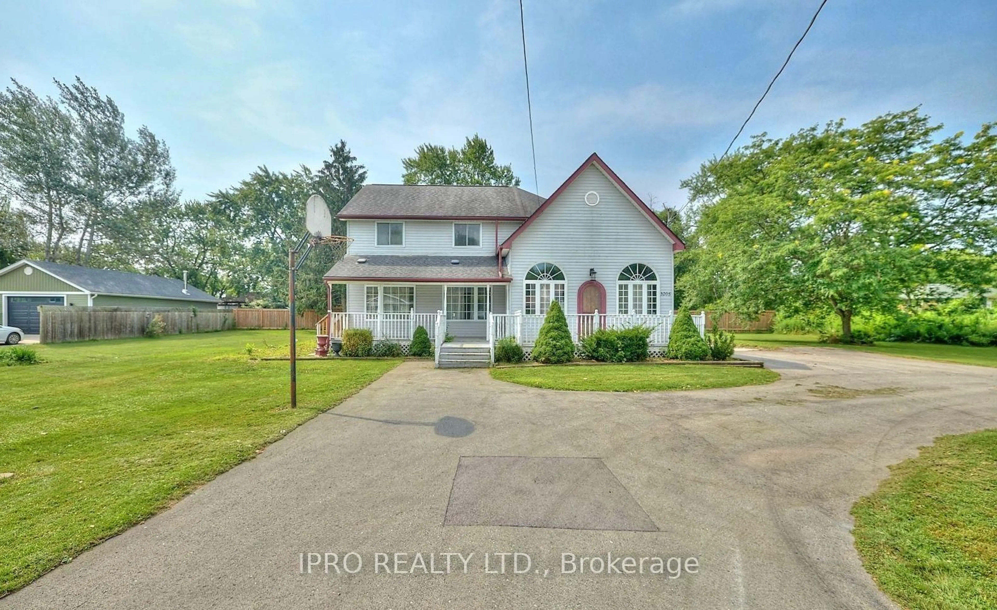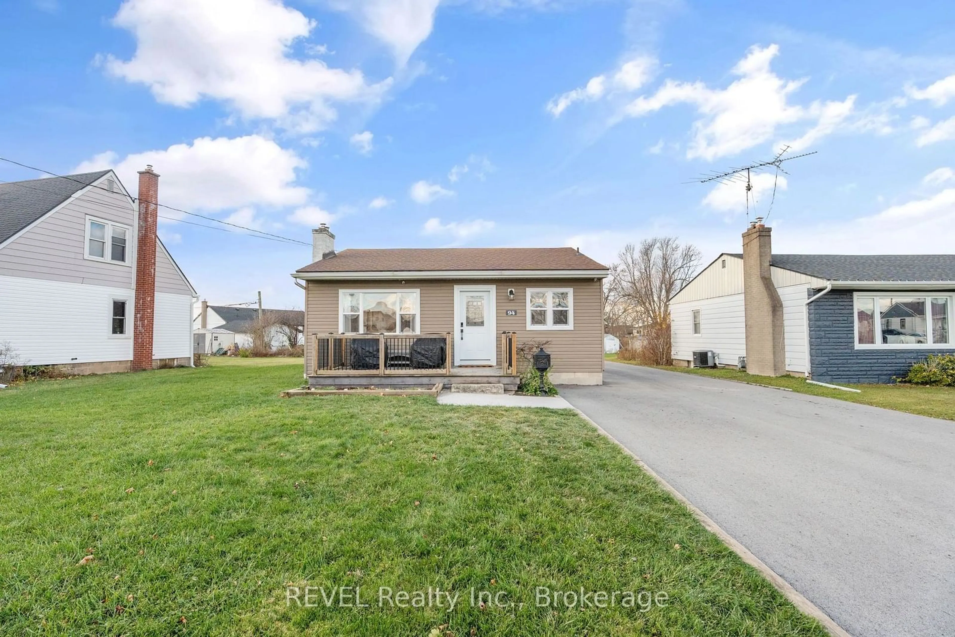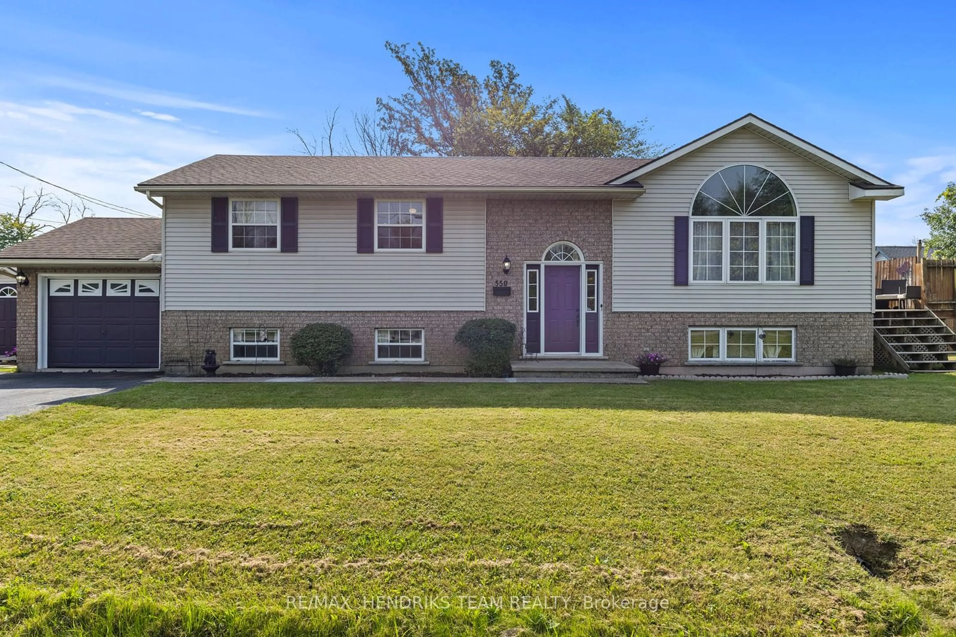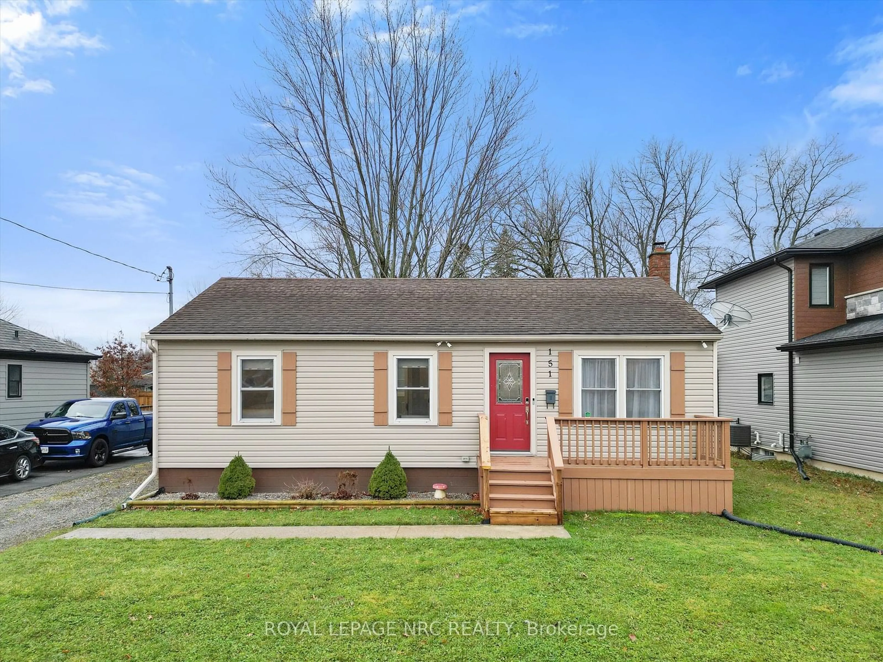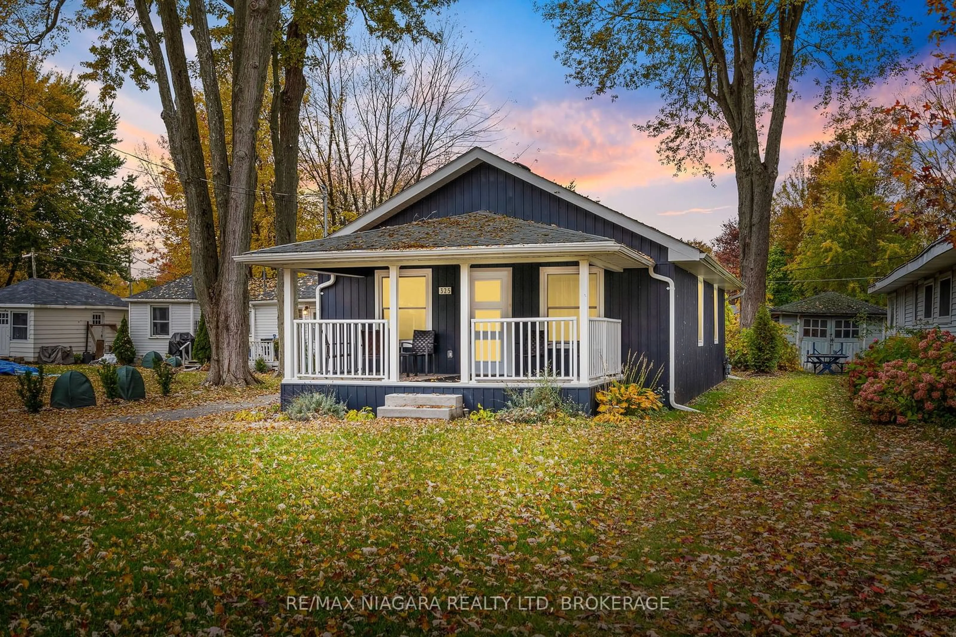CALLING ALL BUYERS AND INVESTORS!! This is it! Finally your oppurtunity to own a successful income producer PLUS a double lot boasting 180 ft PLUS the potential to be severed PLUS this property is being sold furnished- impressive- I know, so...what are you waiting for? Not to be missed only steps from the LAKE and straight out of a magazine, this property will impress the most discriminating buyer. Currently set as a 3 season cottage, with the recent addition of the heat pump to service heat and air conditioning, this property is a short step away from being a 4 season home, should you wish it to be. The exterior is eye-catching with warm coastal colours, clean modern landscaping with accent lighting, large maintenance free deck and a hot tub!
The interior floor plan is bright, inviting and open with 3 bedrooms plus an office that could sleep extra guests on the large daybed, an eat in kitchen with peninsula that hosts seating for 4, a 2 pce bath, laundry room with shower, stunning muskoka room surrounded by windows, cathedral ceiling and breakfast nook with banquette and lastly an intimate living room with a gas
fireplace at the other end of the home for a place to relax, read, and enjoy. Meticulously maintained, there is literally nothing to do but move in, put your feet up and have fun! Please note there is not a For Sale sign on the lawn. Connect with your Realtor for details.
Inclusions: All Existing Appliances, Elf's, All Interior And Exterior Furniture, Dishes And Cutlery, Decorative Accessories, Drapes And Rods, Hot
tub, Mounted Tv.
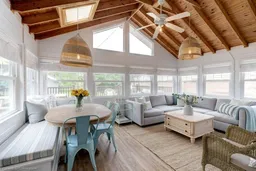 49
49