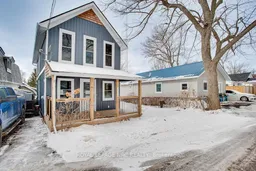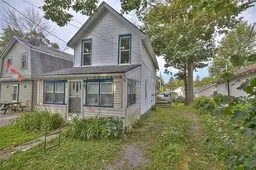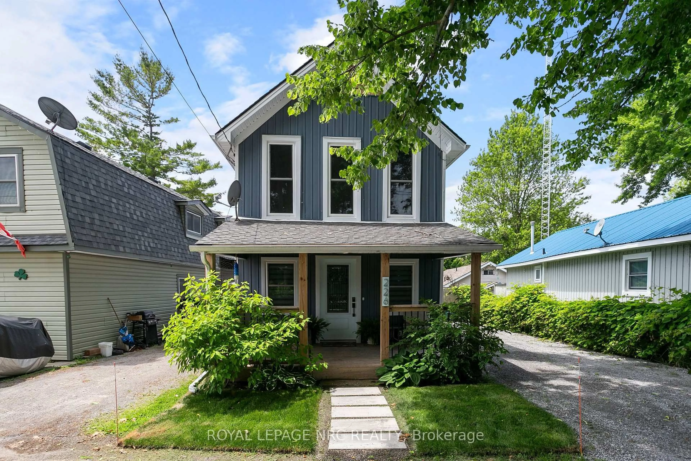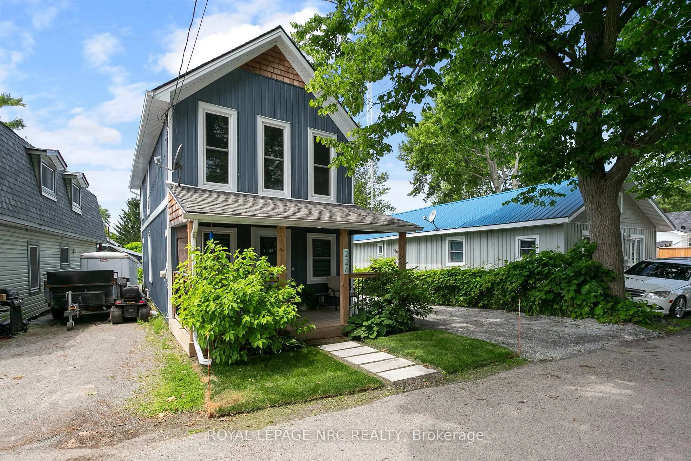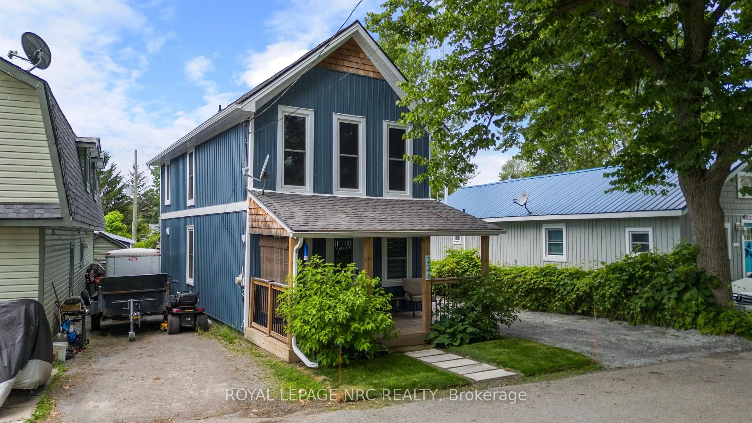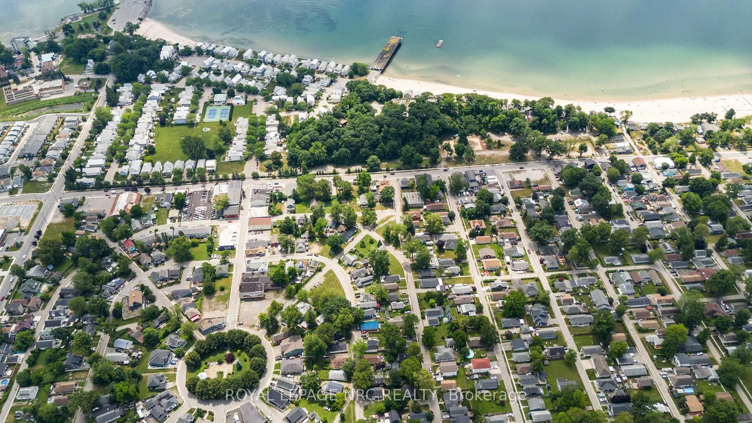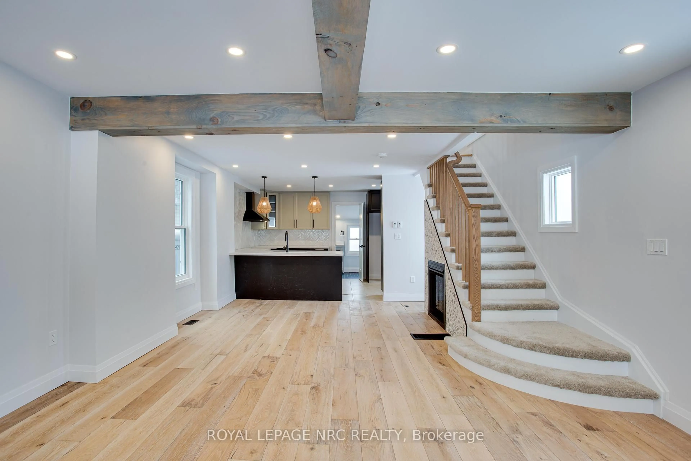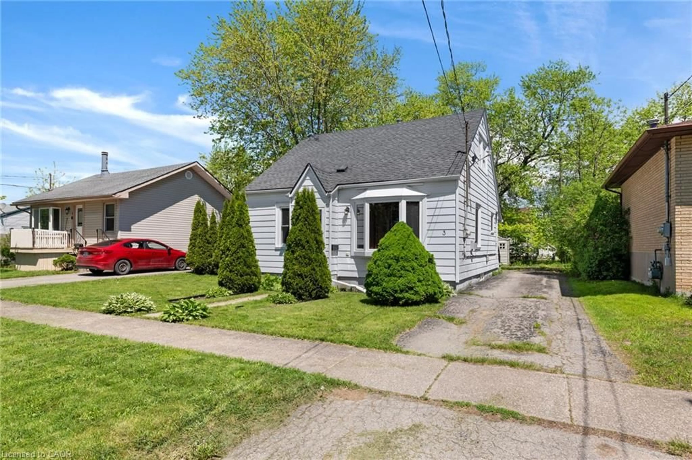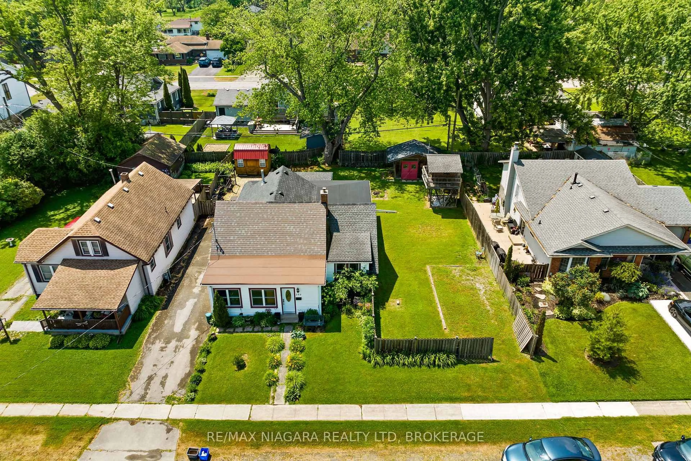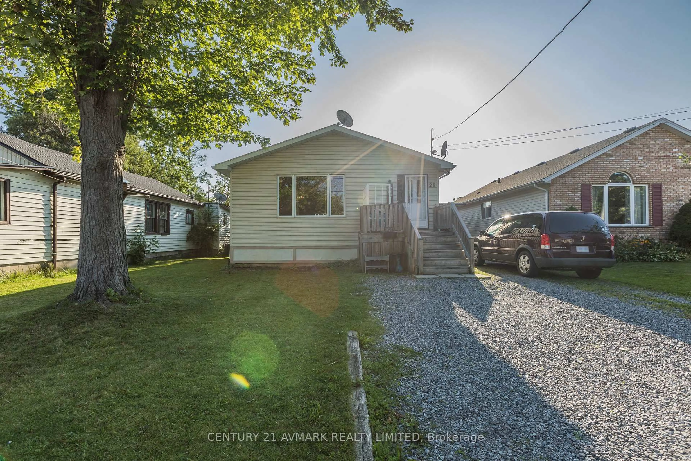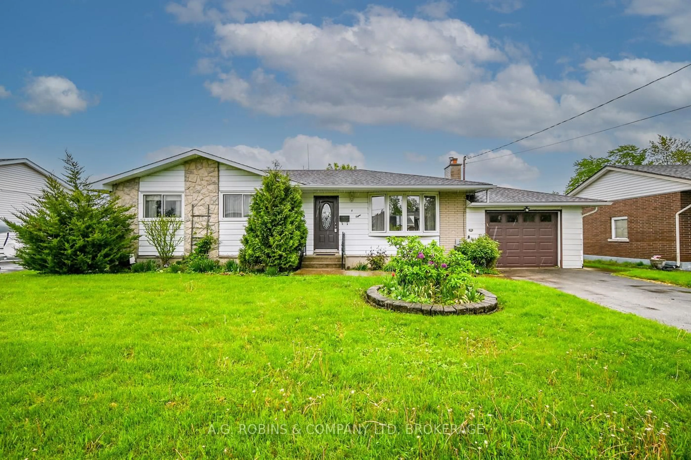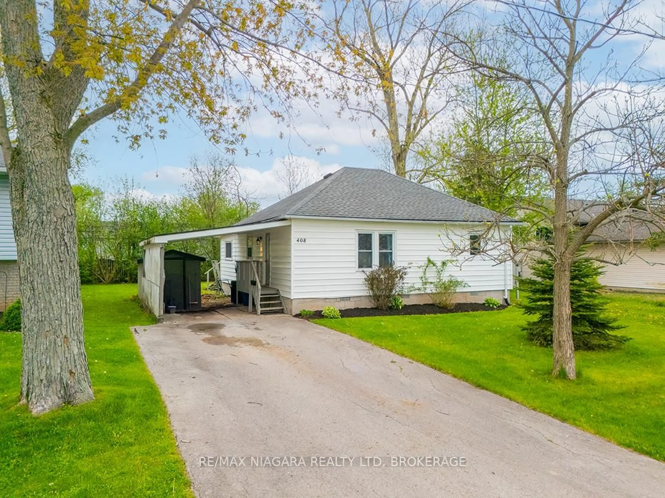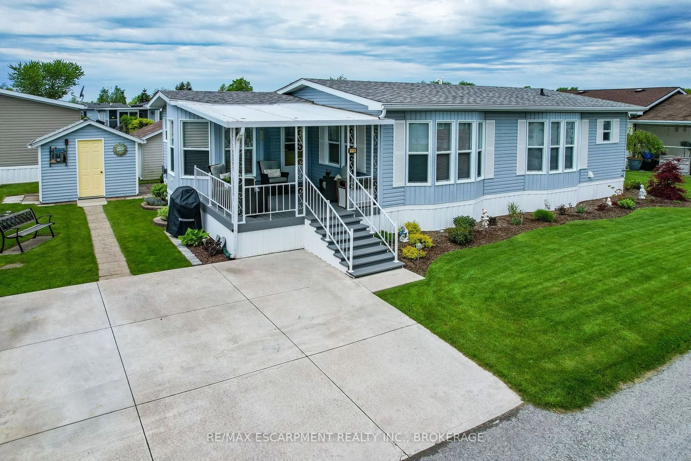226 Lincoln Rd, Fort Erie, Ontario L0S 1B0
Contact us about this property
Highlights
Estimated valueThis is the price Wahi expects this property to sell for.
The calculation is powered by our Instant Home Value Estimate, which uses current market and property price trends to estimate your home’s value with a 90% accuracy rate.Not available
Price/Sqft$472/sqft
Monthly cost
Open Calculator
Description
Welcome to 226 Lincoln Rd. W., in the heart of the Village of Crystal Beach! This completely and professionally renovated 1275 sf. 3 bedroom 2 bath home offers an amazing walkable/bikable lifestyle, and is only moments away from the Beach, parks, amenities, restaurants and shops! Tastefully rebuilt and renovated, it features an open concept living room/kitchen area on the main floor, complete with 2 toned custom kitchen with quartz tops and a breakfast bar, a gas fireplace, engineered hardwood flooring throughout, main floor laundry hookups and a 3 piece bath complete with custom tile shower. Upstairs you'll find 3 bedrooms and a full custom tiled 4 pc bath. Primary bedroom will take your breath away with high vaulted and beamed ceilings and lots of light. All new insulation including the crawlspace, updated furnace and air and new windows provide for energy efficiency and low bills! Outside you'll be welcomed by a classic Crystal Beach covered front porch, as well as a 22'x8' elevated year patio. This is a rare package, and ideal for anyone looking for that classic village atmosphere and social lifestyle. If you haven't been to Crystal Beach in a while, perhaps now is the time to (re)Discover the new Crystal Beach!
Property Details
Interior
Features
Main Floor
Living
4.67 x 6.68Kitchen
3.46 x 4.67Breakfast Bar
Bathroom
1.4 x 4.343 Pc Bath
Exterior
Features
Parking
Garage spaces -
Garage type -
Total parking spaces 2
Property History
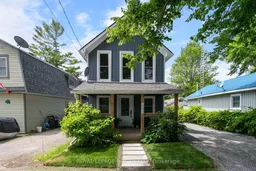 40
40