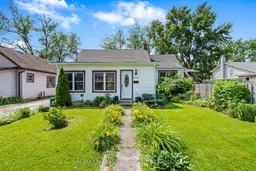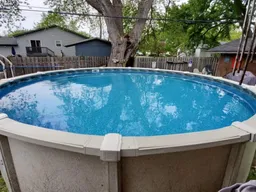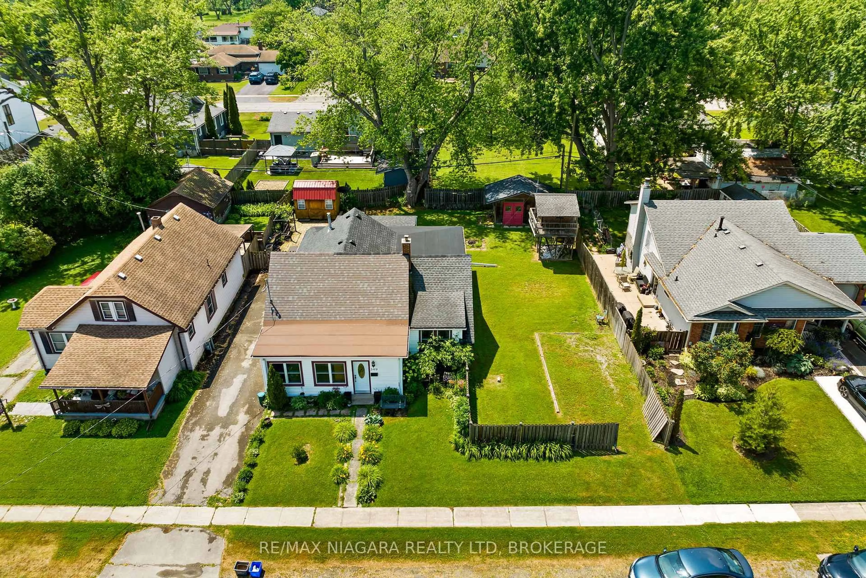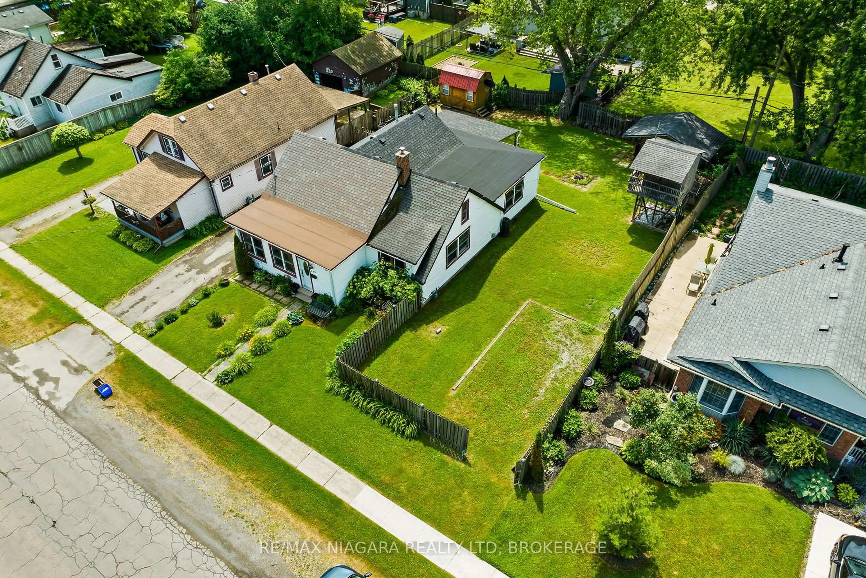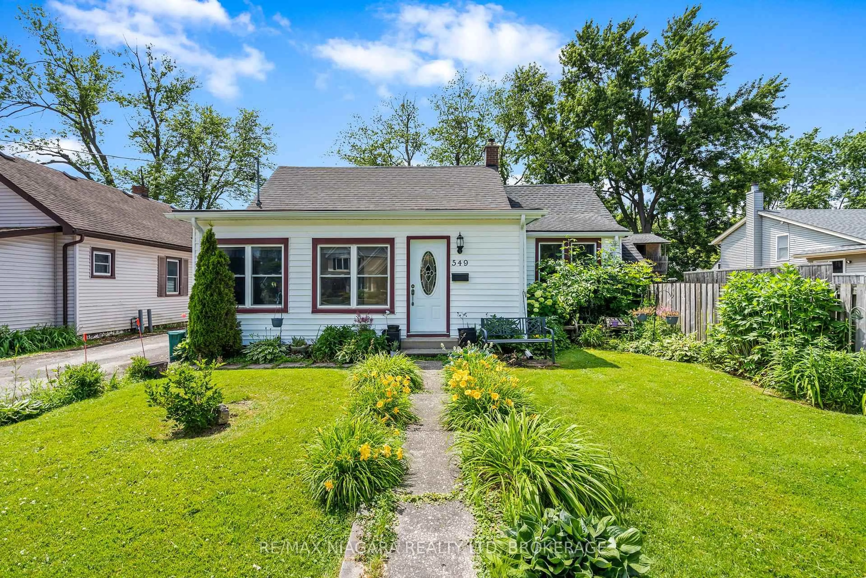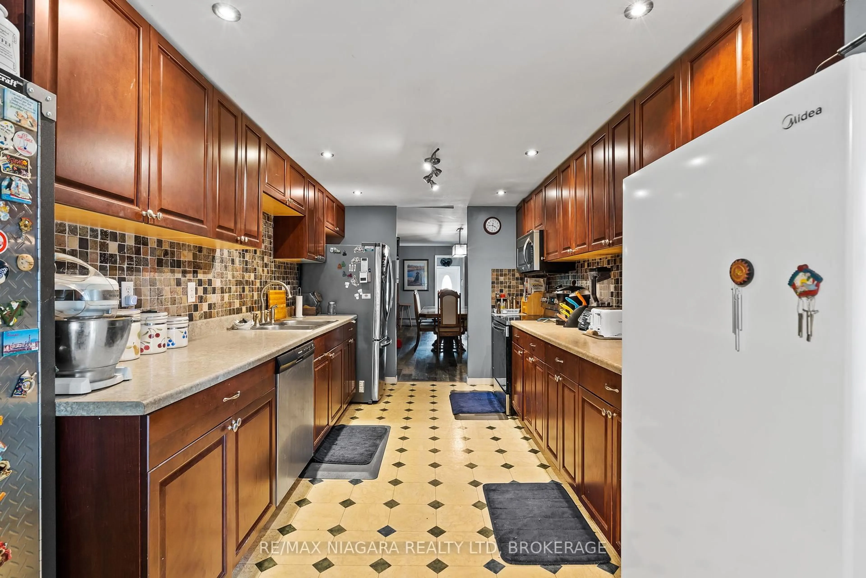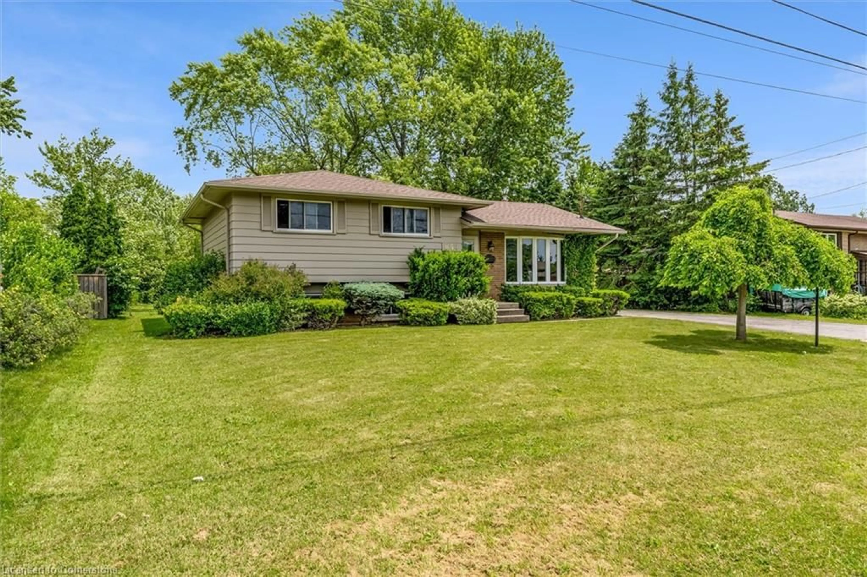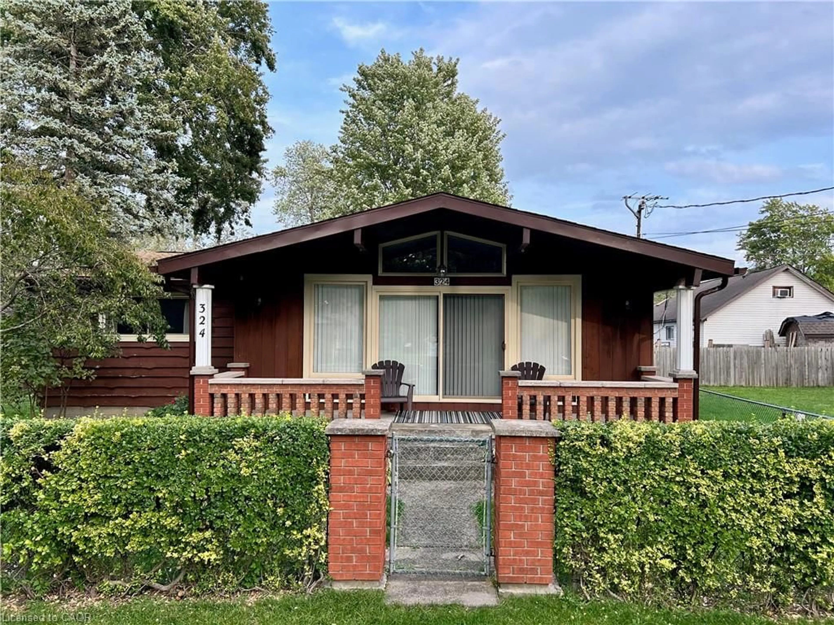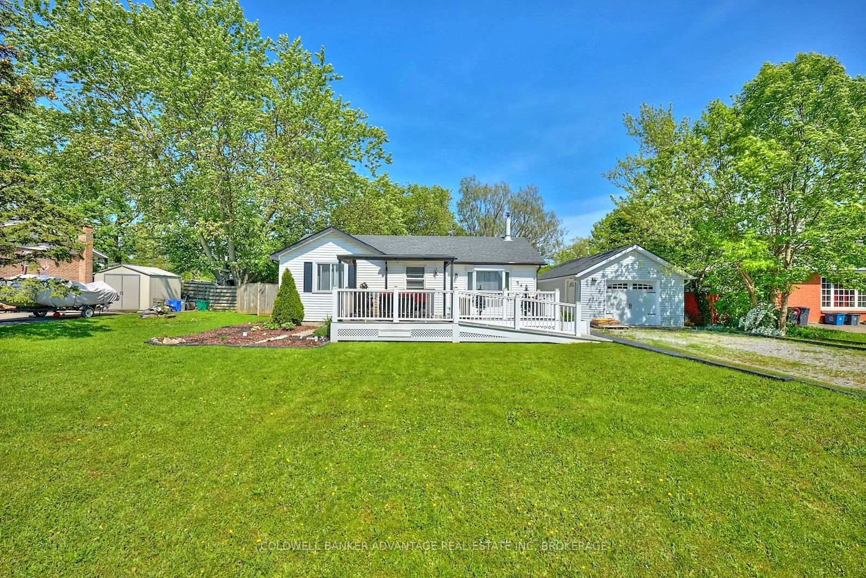549 Ferndale Ave, Fort Erie, Ontario L2A 5C5
Contact us about this property
Highlights
Estimated valueThis is the price Wahi expects this property to sell for.
The calculation is powered by our Instant Home Value Estimate, which uses current market and property price trends to estimate your home’s value with a 90% accuracy rate.Not available
Price/Sqft$277/sqft
Monthly cost
Open Calculator
Description
More Than Meets the Eye in Crescent Park. Set on an extra-wide lot in one of Fort Erie's most established and family-friendly neighbourhoods, this deceptively spacious bungalow offers flexible living and thoughtful design inside and out. With up to 5 potential bedrooms, this home easily adapts to changing family needs. The front room makes an ideal office, den, or guest space, while the finished attic loft is perfect as a bedroom with an added sitting area or playroom. The main level is bright and functional with a spacious dining room ready to host holiday gatherings, a two-sided fireplace connecting the living and dining spaces, and a kitchen with ample cabinetry and prep space. The primary bedroom, located just off the living room, is generously sized for a king bed and offers a quiet retreat surrounded by natural light. Two additional bedrooms and two full bathrooms complete the main floor layout. Step outside to a private backyard featuring interlocking brick, a covered deck, relaxing hot tub, two storage sheds, and enough space to park an RV, boat, or plan for a future garage. A newly installed boiler adds efficiency and comfort to this already well-rounded property. Ideally located near schools, parks, and the beach, this is a home with the space, flexibility, and location to grow with you.
Property Details
Interior
Features
Main Floor
Living
6.44 x 3.47Kitchen
6.2 x 2.83Dining
7.69 x 3.82Primary
6.2 x 3.47Exterior
Features
Parking
Garage spaces 3
Garage type None
Other parking spaces 0
Total parking spaces 3
Property History
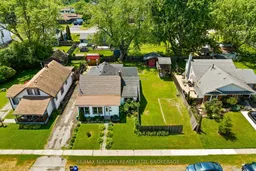 31
31