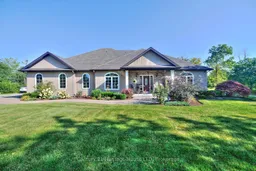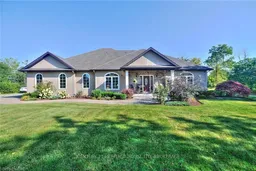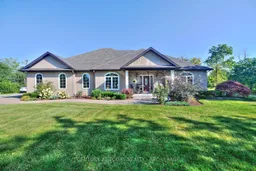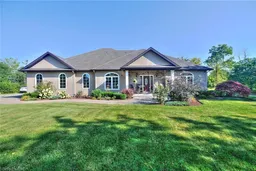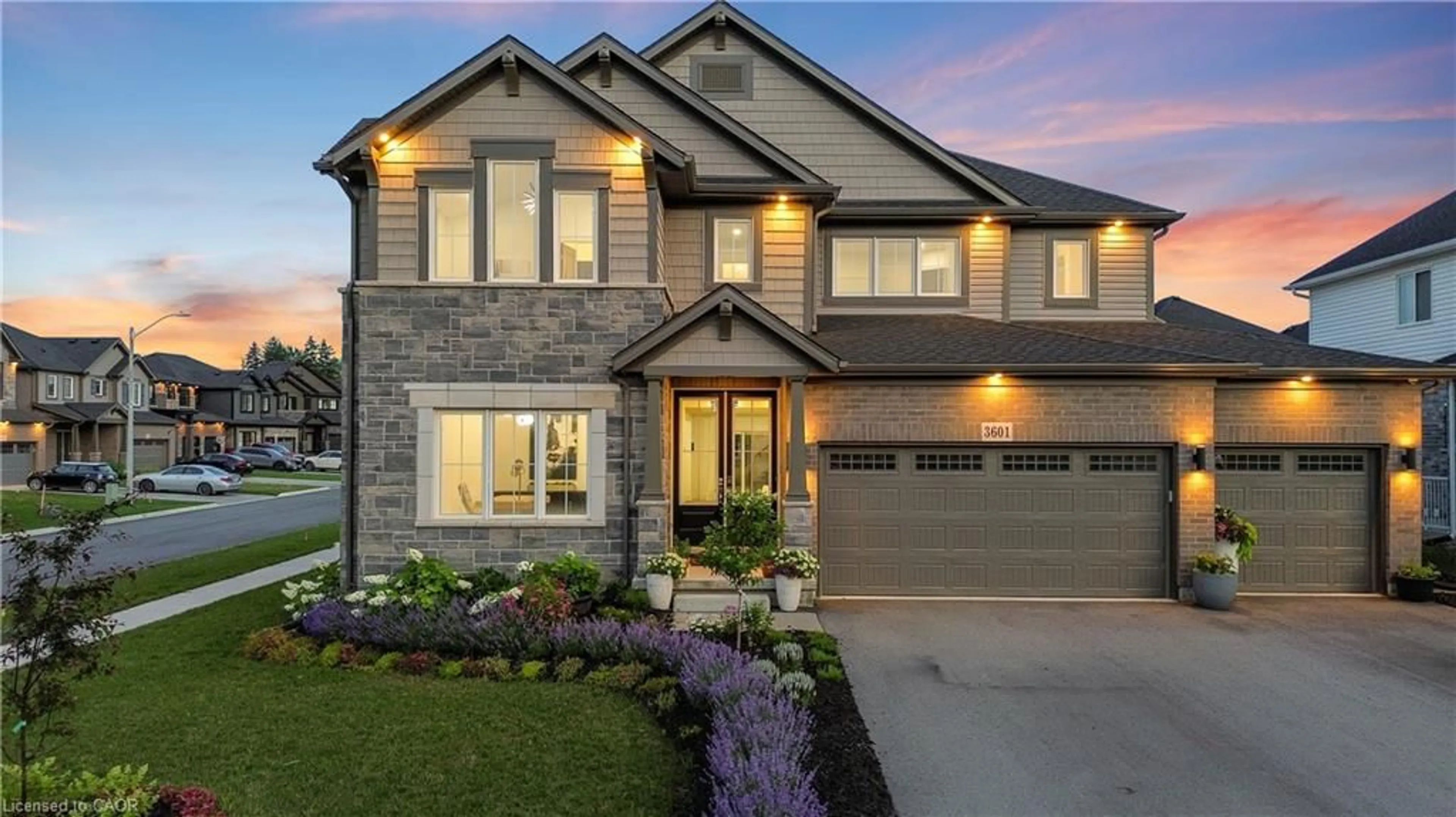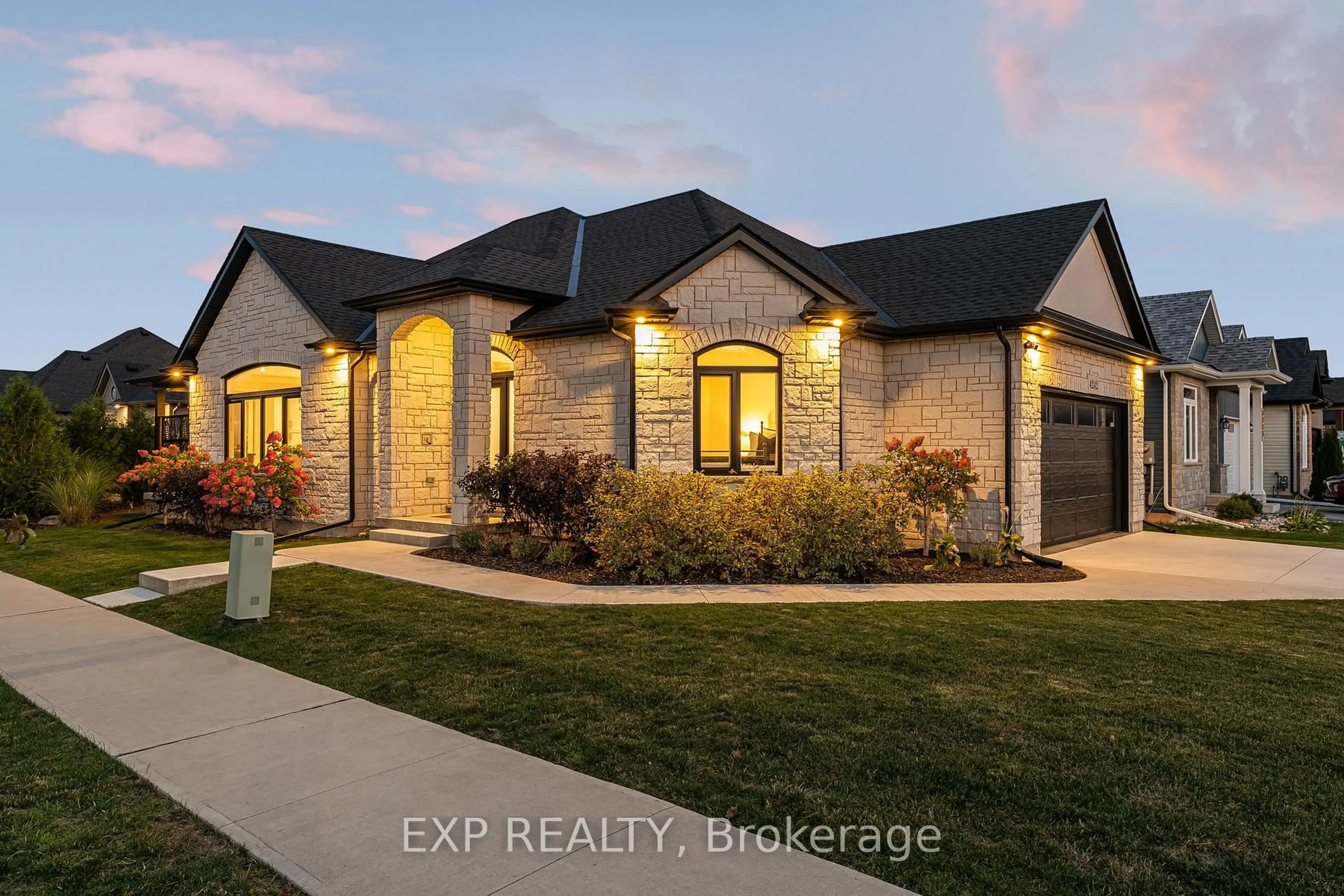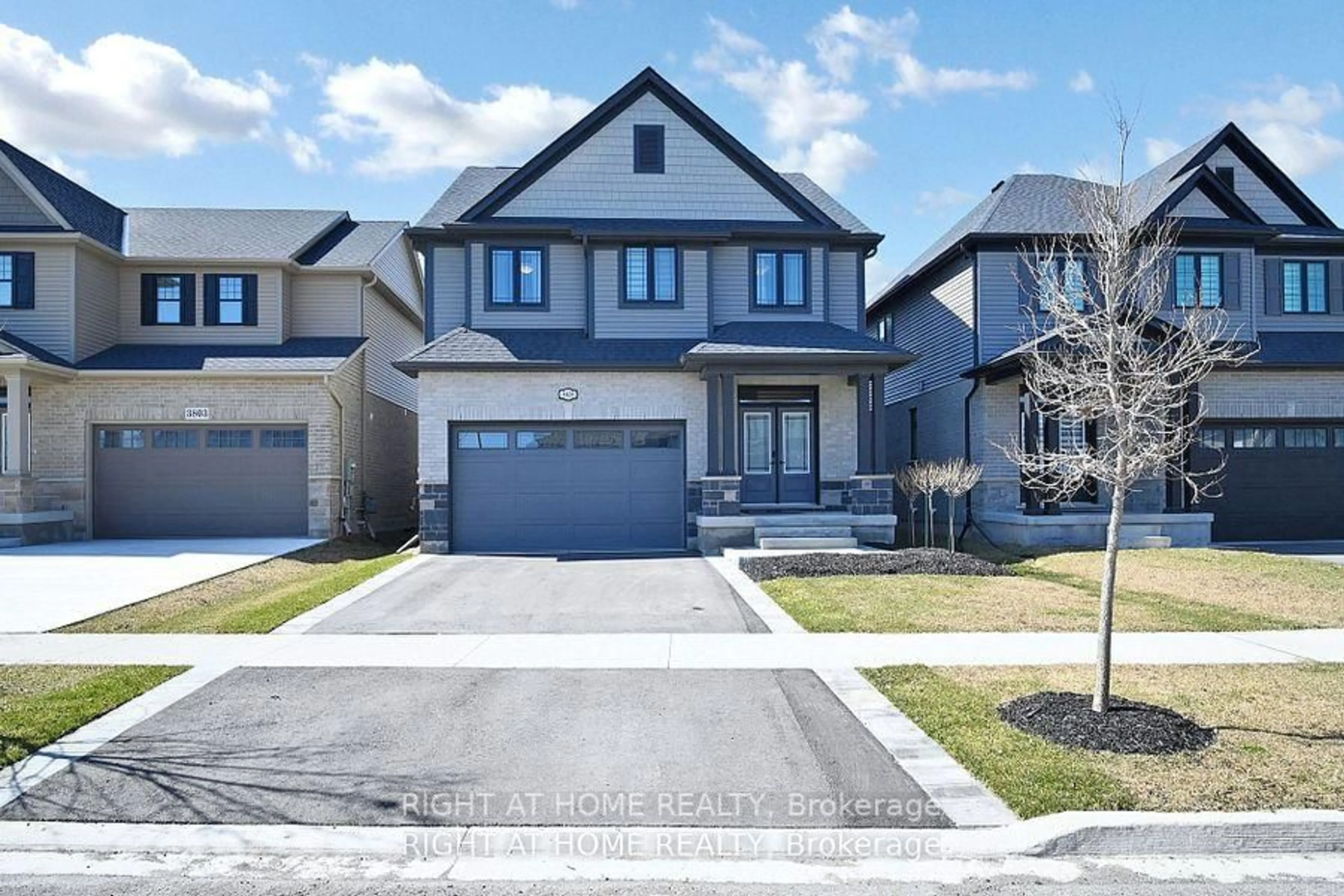Uncover a breathtaking bungalow set on a 1.1-acre lot, this immaculate 2,269 sq.ft home with a triple car garage meets all your needs in a generous environment. Upon entering through the grand foyer, you'll be enchanted by the flowing elegance that surrounds you. The cathedral ceilings and hardwood floors bring a delightful charm to the open-concept layout. Perfect for year-round gatherings, the kitchen boasts ample storage and a spacious center island with a breakfast bar. The formal dining area opens up to a covered rear patio, ideal for outdoor entertaining. The impressive great room features a stunning floor-to-ceiling stone wood-burning fireplace. For a serene retreat, the four-season sunroom offers a welcoming space for reading, filled with natural light and lovely views. Additional features include a master suite with a luxurious 5-piece bath and walk-in closet, two additional bedrooms, a second 4-piece bath, and convenient main-level laundry. The partially finished basement provides the potential for extra living space, complete with drywalled walls, a finished 4-piece bath, a cold cellar, and a walkout to the garage. Outdoors, the property is enhanced by a delightful covered front porch, an attached three-car garage, a separate driveway leading to the rear, an inground sprinkler system, a scenic pond with a water wheel, a large shed, a new furnace (2022), and a backup Generac generator. This home is ideally located near schools, shopping centers, major highways, and The Peace Bridge.
Inclusions: Central Vac, Dishwasher, Dryer, Garage Door Opener, Microwave, Refrigerator, Stove, Washer, Window Coverings
