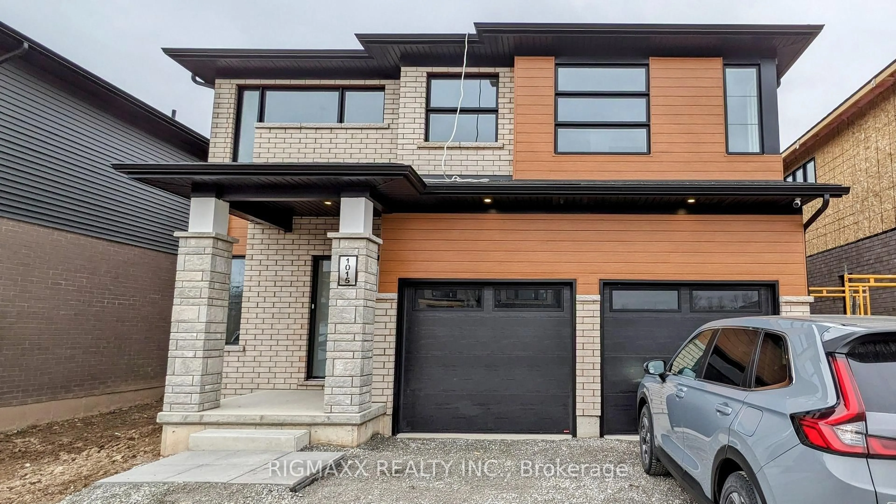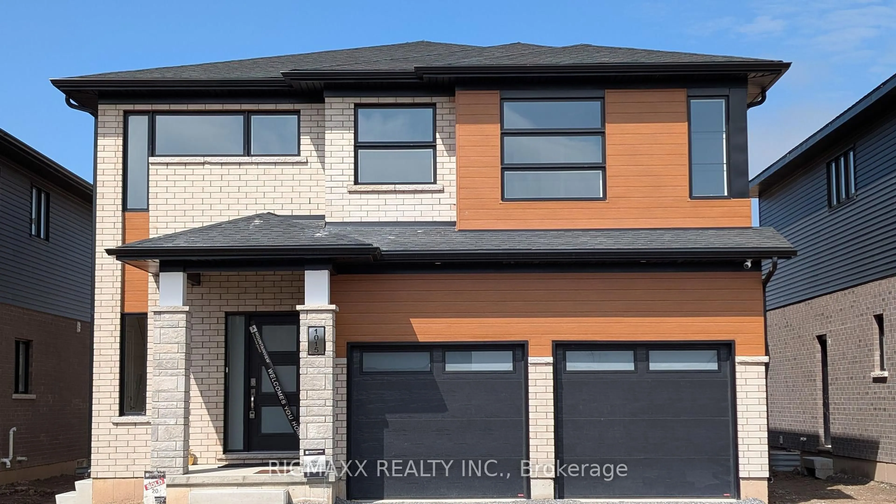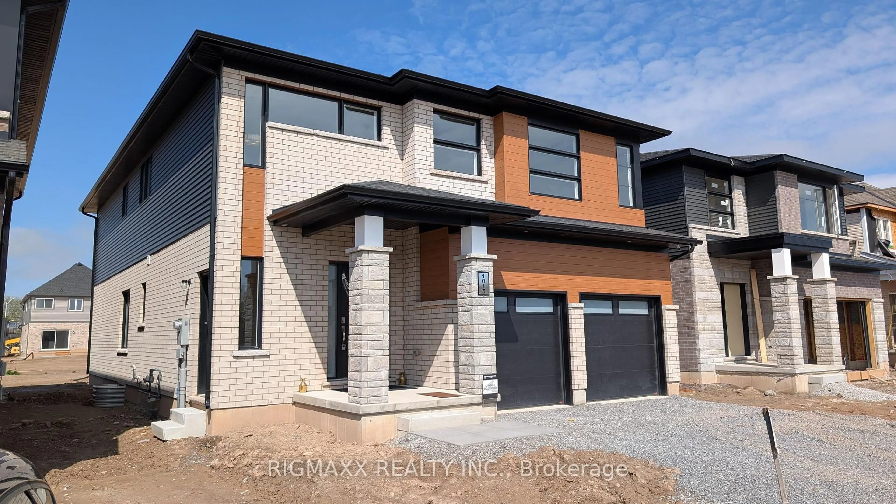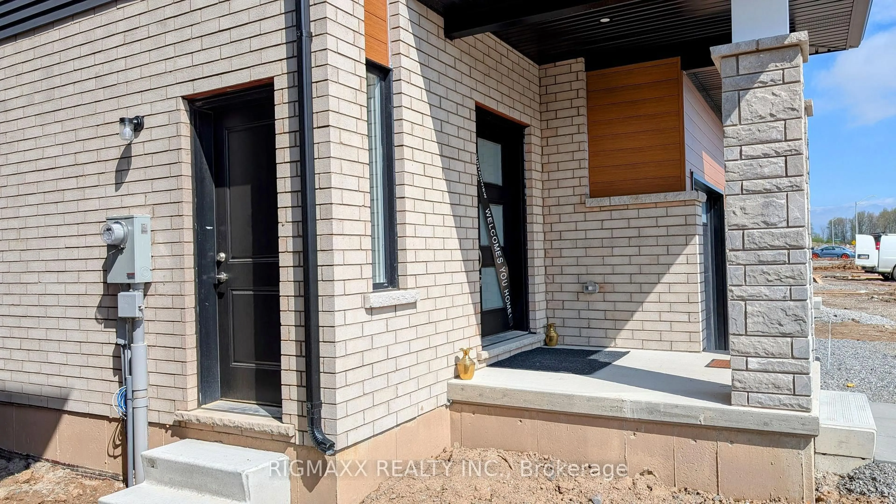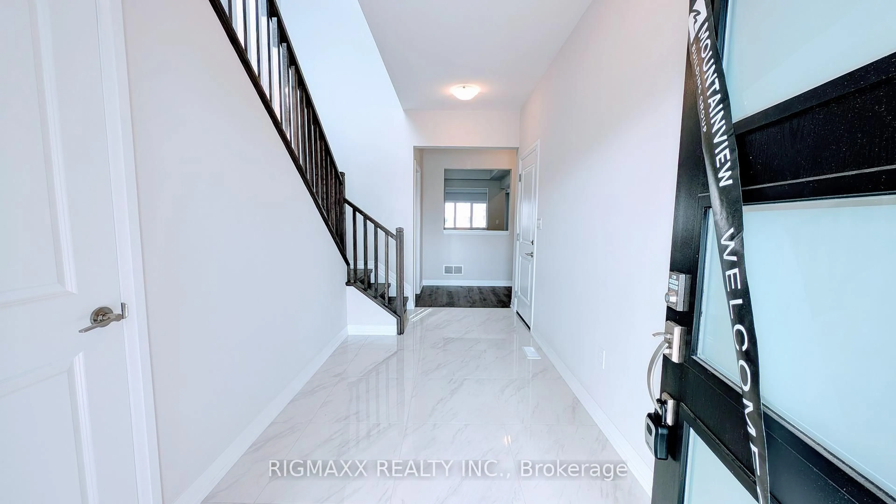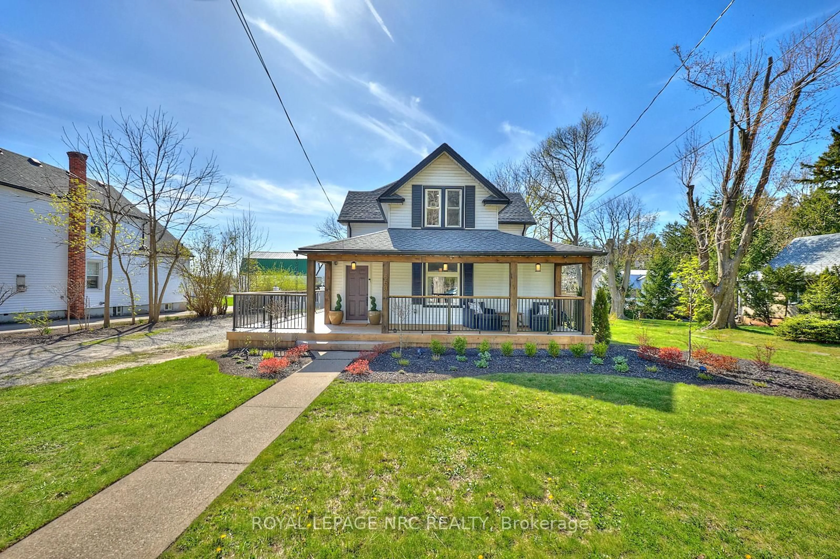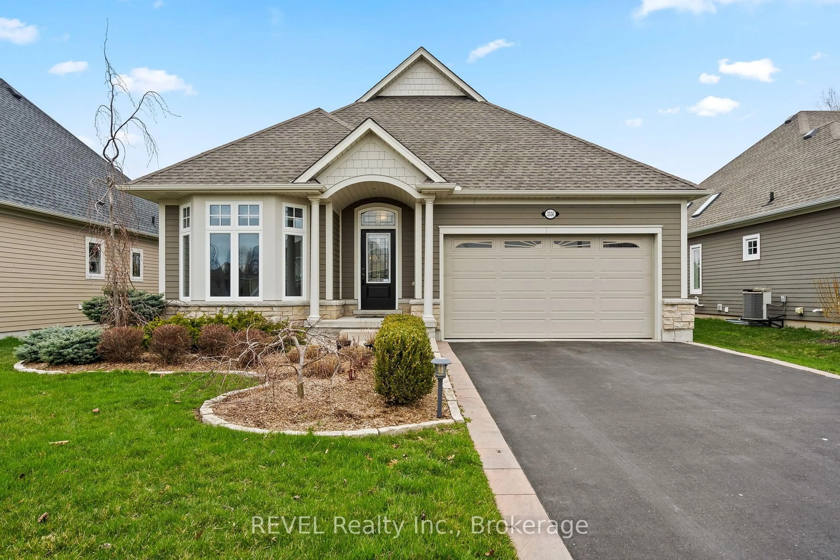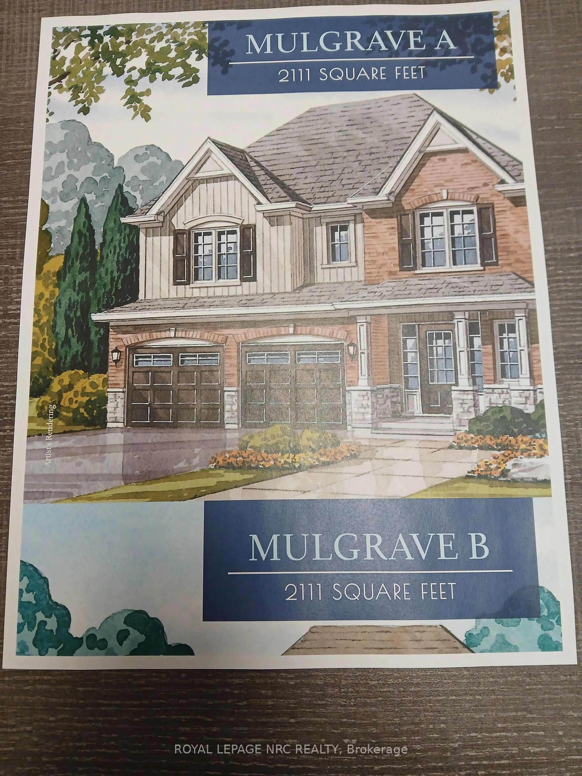1015 Alliston Ave, Fort Erie, Ontario L2A 0H3
Contact us about this property
Highlights
Estimated ValueThis is the price Wahi expects this property to sell for.
The calculation is powered by our Instant Home Value Estimate, which uses current market and property price trends to estimate your home’s value with a 90% accuracy rate.Not available
Price/Sqft$421/sqft
Est. Mortgage$4,938/mo
Tax Amount (2025)-
Days On Market5 days
Description
Brand New Detached Home for Sale in Alliston Woods, in the heart of Fort Erie. With 2850 sq. ft. above grade, this stunning residence offers 4 bedrooms, 4 bathrooms, a versatile loft ideal for large families, and an office room for professionals. The main floor features a home office, two separate living areas, a modern kitchen with stainless steel Samsung smart appliances, and a spacious dinette opening to the backyard. The primary suite includes a large walk-in closet and a luxurious 5-piece ensuite. The second bedroom has a private ensuite, while the third and fourth bedrooms share a Jack and Jill bath. Additional highlights: Double-car garage + 4-car driveway; rough-in plumbing in the basement; large size windows in the basement; rough in laundry in the basement; Main-floor laundry; Prime location near top schools, walking distance to Garrison Road Public School, shopping, parks, Walmart, grocery stores and trails; 5 minutes from Peace Bridge to Buffalo, NY & Lakeshore Rd on Lake Erie, Old Fort Erie, Waverly Beach and Crescent Beach.
Property Details
Interior
Features
Main Floor
Breakfast
3.72 x 2.01Kitchen
4.6 x 3.72Great Rm
5.12 x 4.45Dining
3.8 x 3.66Exterior
Features
Parking
Garage spaces 2
Garage type Attached
Other parking spaces 4
Total parking spaces 6
Property History
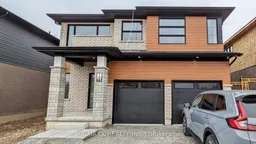 38
38
