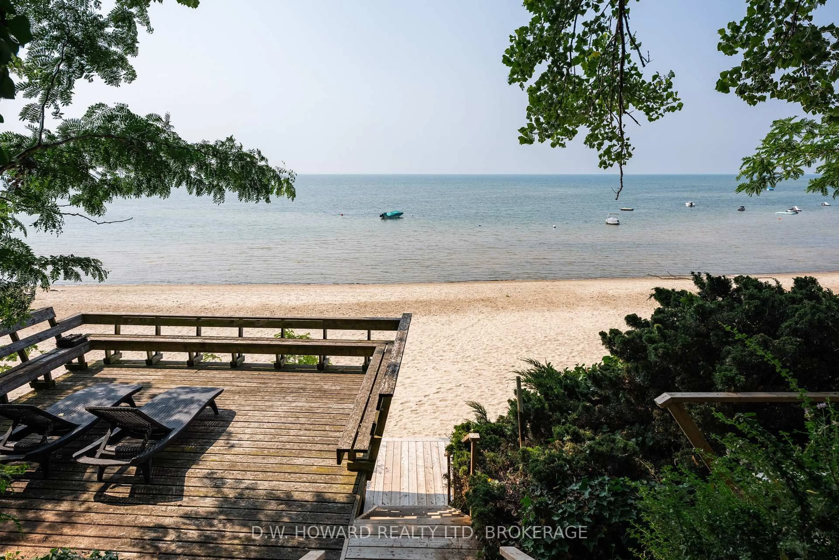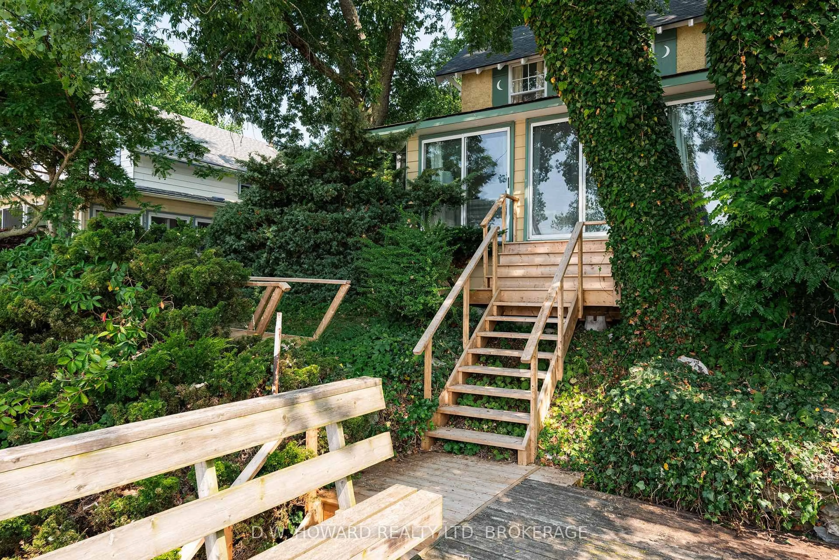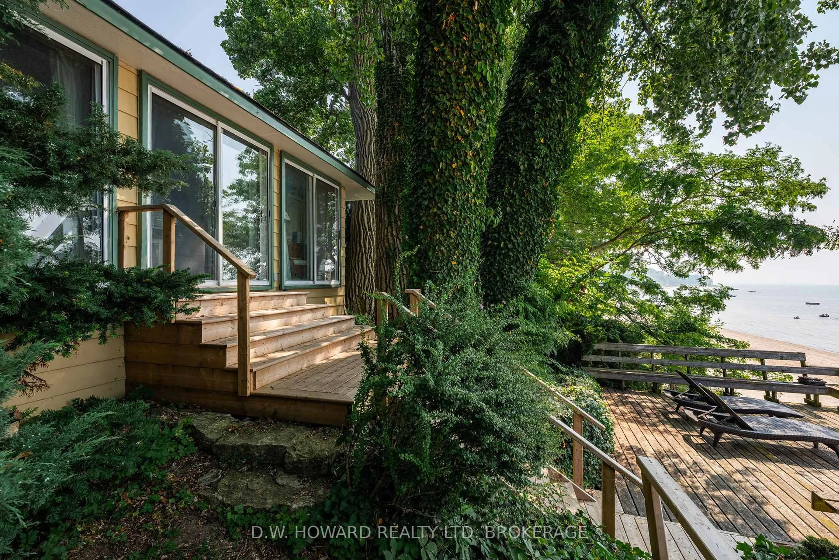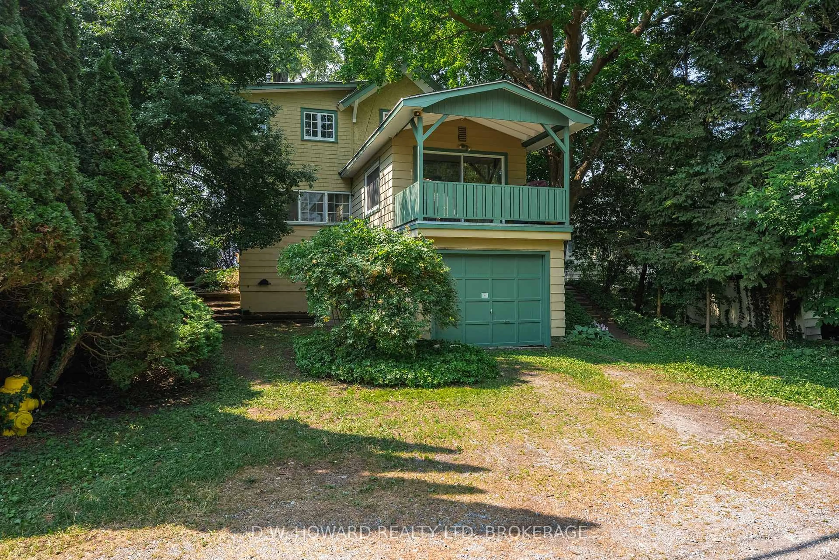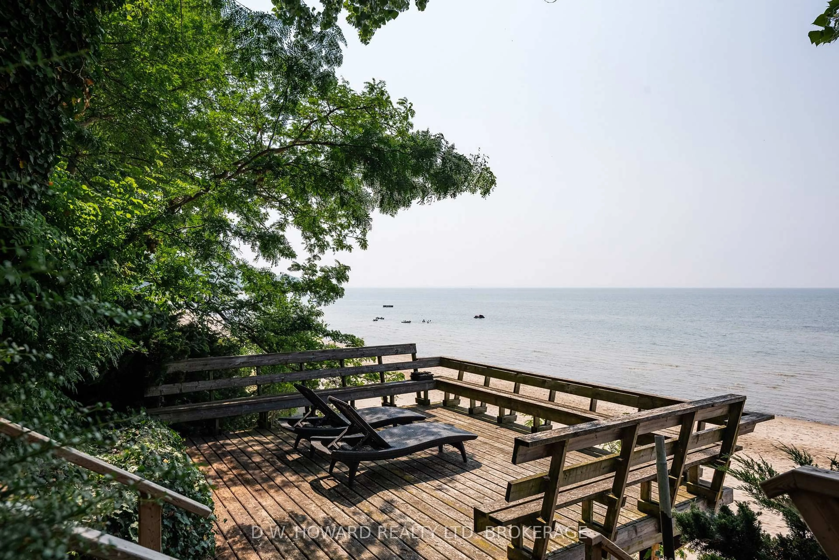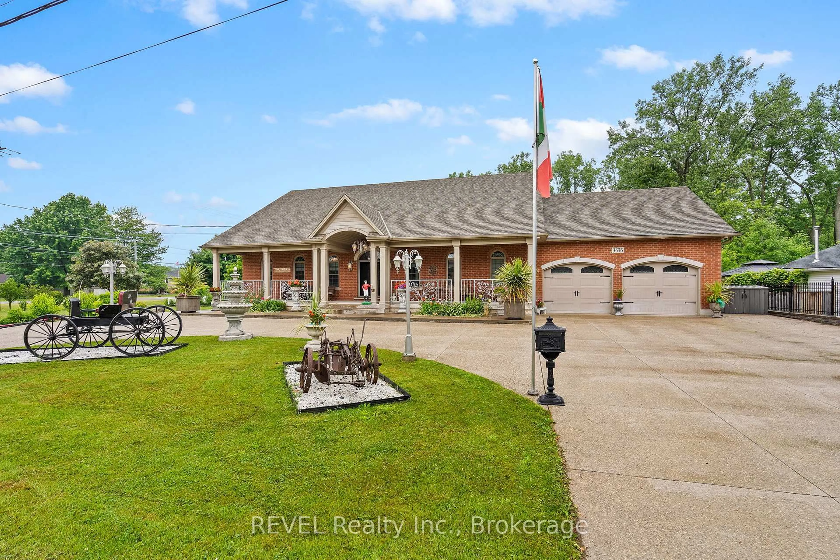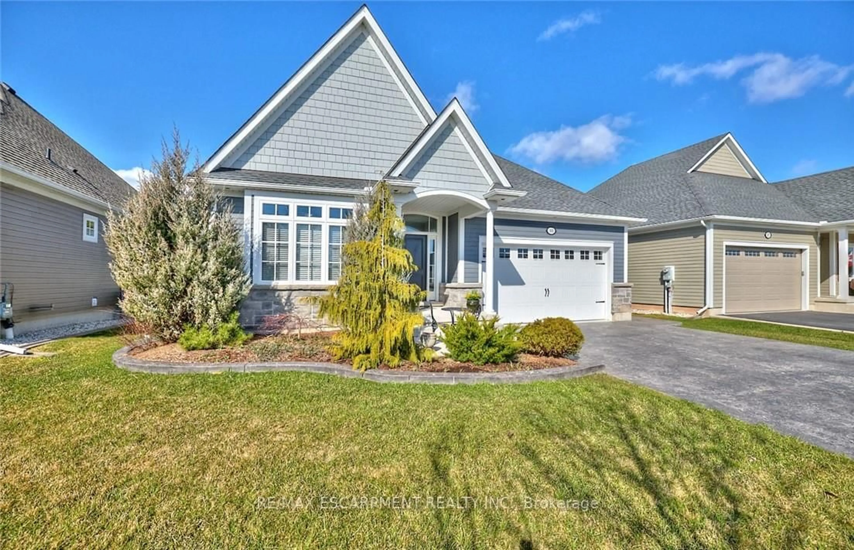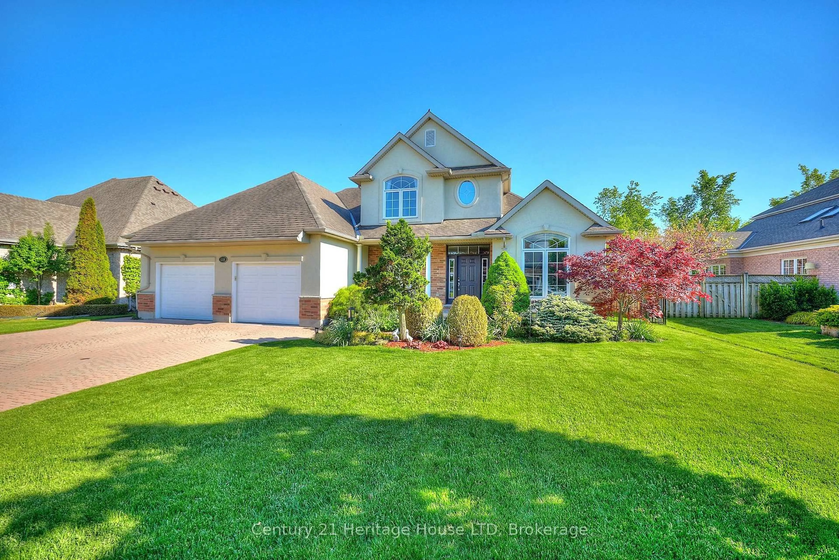1321 Kam Rd, Fort Erie, Ontario L2A 5W5
Contact us about this property
Highlights
Estimated valueThis is the price Wahi expects this property to sell for.
The calculation is powered by our Instant Home Value Estimate, which uses current market and property price trends to estimate your home’s value with a 90% accuracy rate.Not available
Price/Sqft$585/sqft
Monthly cost
Open Calculator
Description
Crescent Beach has long been considered one of the finest beaches along the Lake Erie shoreline in the Niagara Region. Not only does it offer a beautiful private sand beach but it is also perfect for mooring your boat! The shallow water makes it safe for even the youngest swimmers. The home itself is full of character, featuring a stone fireplace, beamed ceilings and beautiful built-ins. The rooms are spacious and bright offering wonderful lake views. A large sunroom stretches along the lakeside, perfect for relaxing with a book while catching the lake breeze, and a charming second sunroom is used as a breakfast nook to enjoy your morning coffee. The second floor adds four bedrooms, each enjoying lake views. The lakeside deck allows a spectacular vantage point to watch water activities. Located along a quiet private road, the home is serviced by municipal water, sewer and high-speed internet. The well known "Friendship Trail" bike path is just across the road. This property is conveniently located close to shops and restaurants and the US border. You'll want to venture just a bit farther to explore the charming towns of Ridgeway, Crystal Beach and Niagara-on-the-Lake. Challenging golf courses (both private and public) are also nearby. There's still time for your family and friends to enjoy the summer at this wonderful spot!
Property Details
Interior
Features
Main Floor
Laundry
2.31 x 1.88Kitchen
7.38 x 3.5Balcony / Sliding Doors / Breakfast Area
Sunroom
7.9 x 4.34Overlook Water / Sliding Doors
Sunroom
3.53 x 3.5Exterior
Features
Parking
Garage spaces 1
Garage type Attached
Other parking spaces 3
Total parking spaces 4
Property History
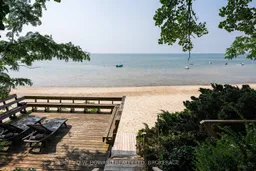 44
44
