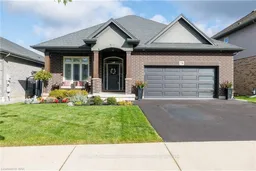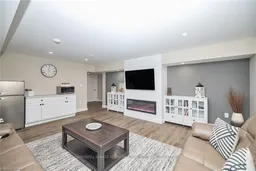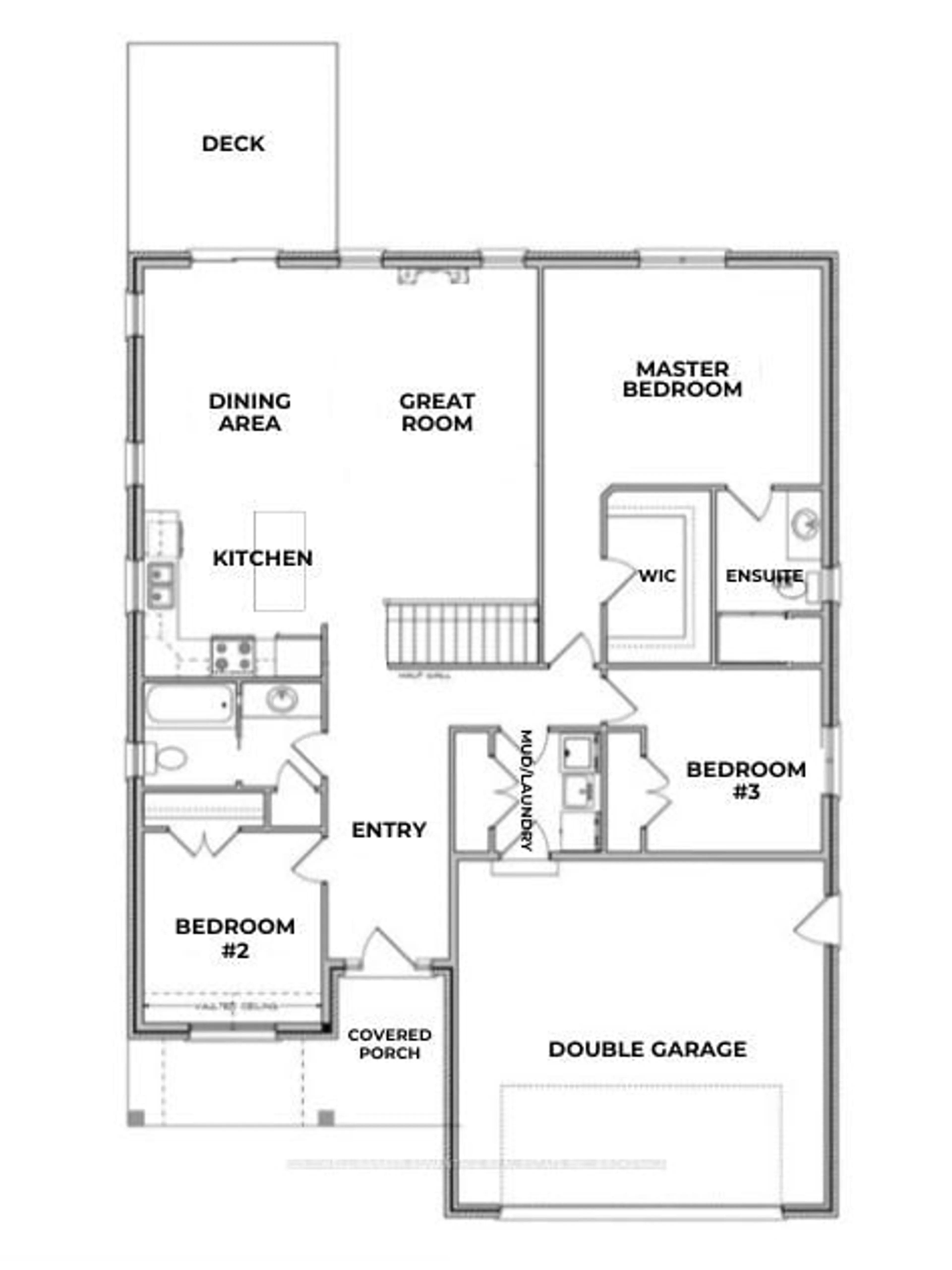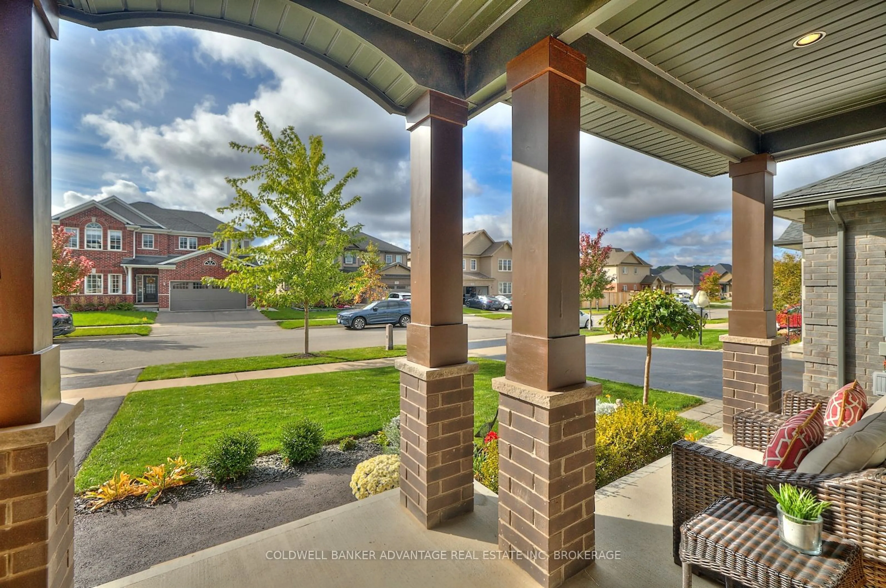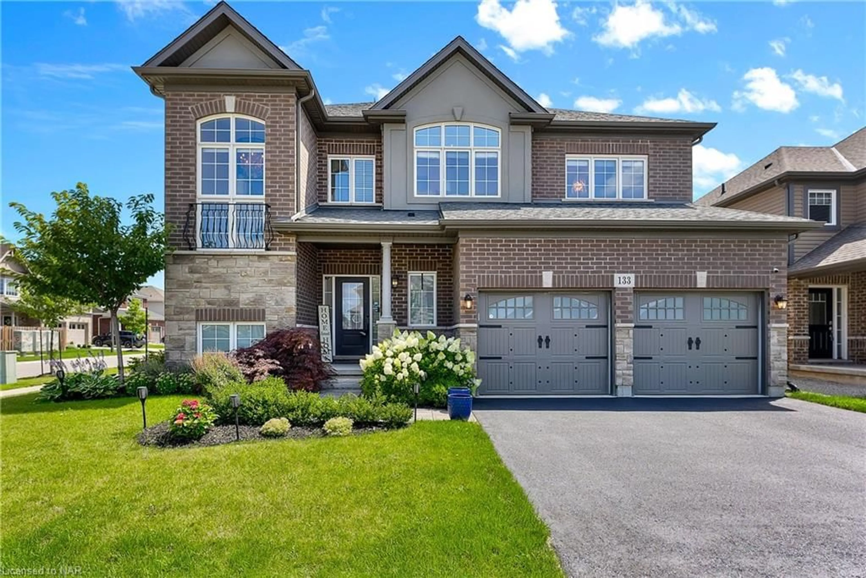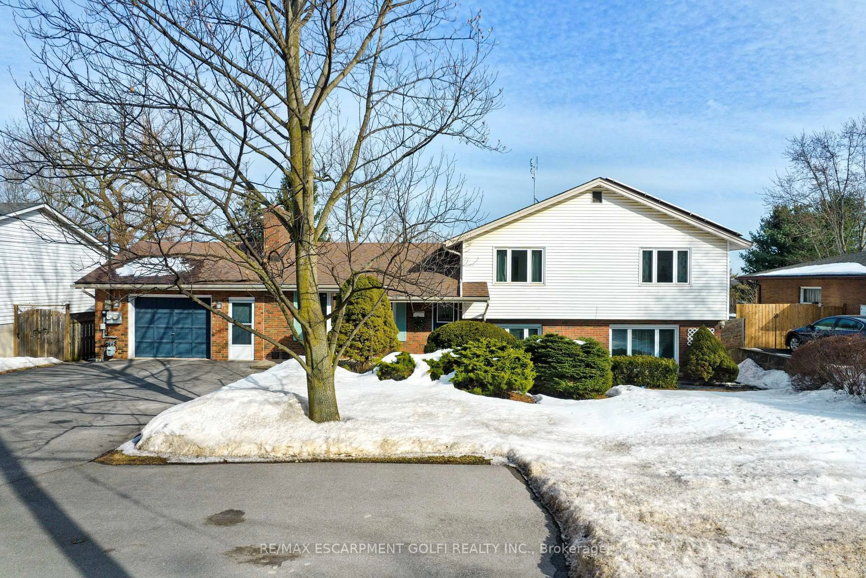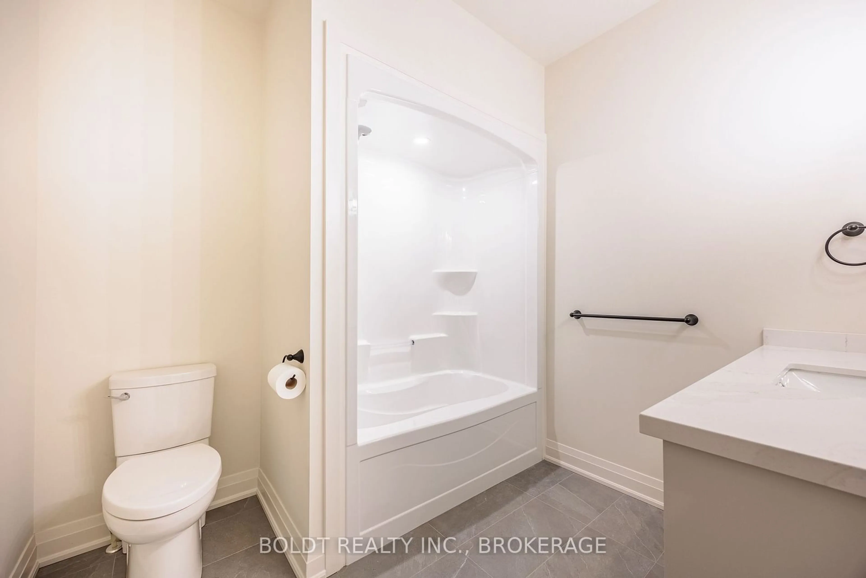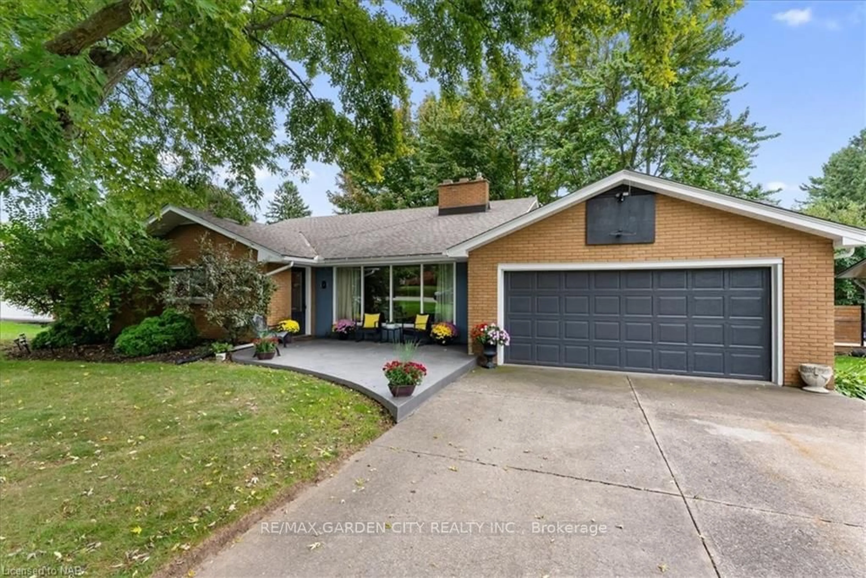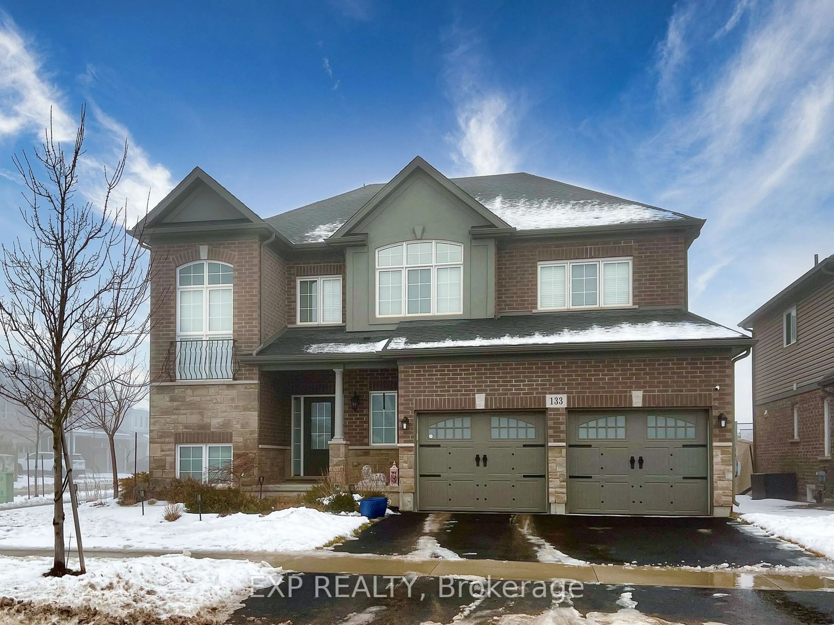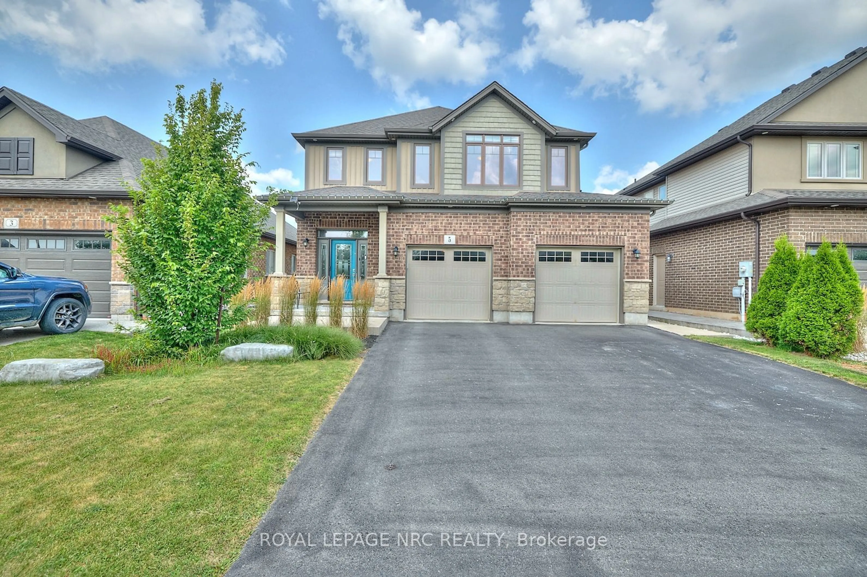76 BERGENSTEIN Cres, Pelham, Ontario L0S 1E6
Contact us about this property
Highlights
Estimated ValueThis is the price Wahi expects this property to sell for.
The calculation is powered by our Instant Home Value Estimate, which uses current market and property price trends to estimate your home’s value with a 90% accuracy rate.Not available
Price/Sqft-
Est. Mortgage$4,509/mo
Tax Amount (2024)$6,400/yr
Days On Market65 days
Description
Welcome to this immaculate home, featuring high-end finishes and a luxury open-concept design. Inside, you'll find soaring ceilings, quartz countertops in the kitchen and bathrooms (with marble in the basement bathroom), hardwood and ceramic flooring on the main level, and main-floor laundry with additional cabinetry and pantry space. The home features four spacious bedrooms and three bathrooms, with a newly finished lower level that includes an electric fireplace, dry bar, luxury vinyl plank flooring, and extra cabinetry. There's also an unfinished area perfect for storage or a home gym. Additional interior highlights include a touchless kitchen faucet, California shutters throughout the first floor (with a remote roller blind in the dining room), an Ecobee smart thermostat, Weiser smart front door lock, and fresh paint throughout. The exterior is just as impressive, with a ravine lot offering walk-out patio doors on both upper and lower levels, a 24 x 12 composite deck with glass railing, a privacy wall, and a gas line for summer BBQs. The oversized double garage provides plenty of space, and the home is equipped with a tankless hot water tank (rented) for energy efficiency. This home is move-in ready - all that's left is to enjoy it!
Property Details
Interior
Features
Main Floor
Living
5.84 x 3.66Prim Bdrm
4.85 x 3.78W/I Closet / Ensuite Bath
Br
4.01 x 3.02Br
3.30 x 3.17Exterior
Features
Parking
Garage spaces 2
Garage type Attached
Other parking spaces 2
Total parking spaces 4
Property History
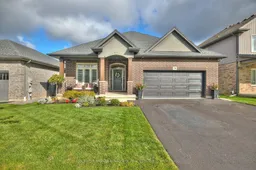 39
39