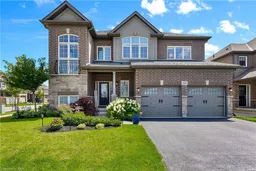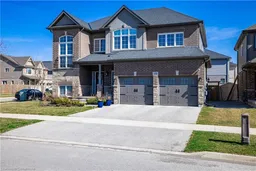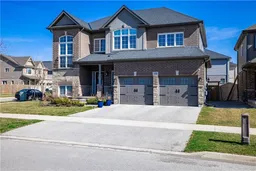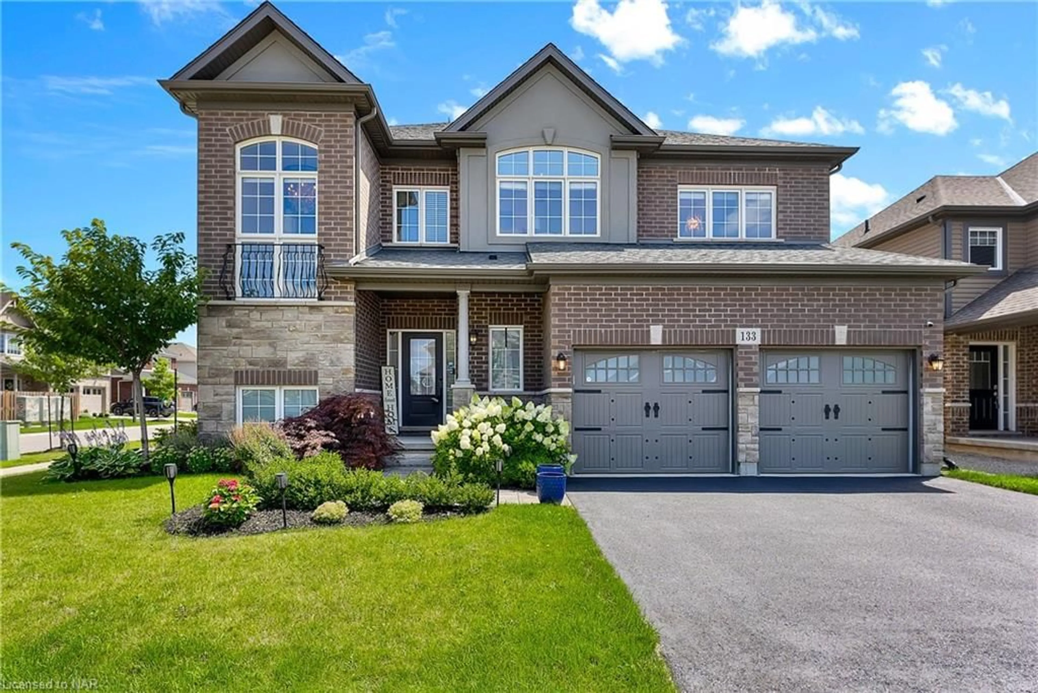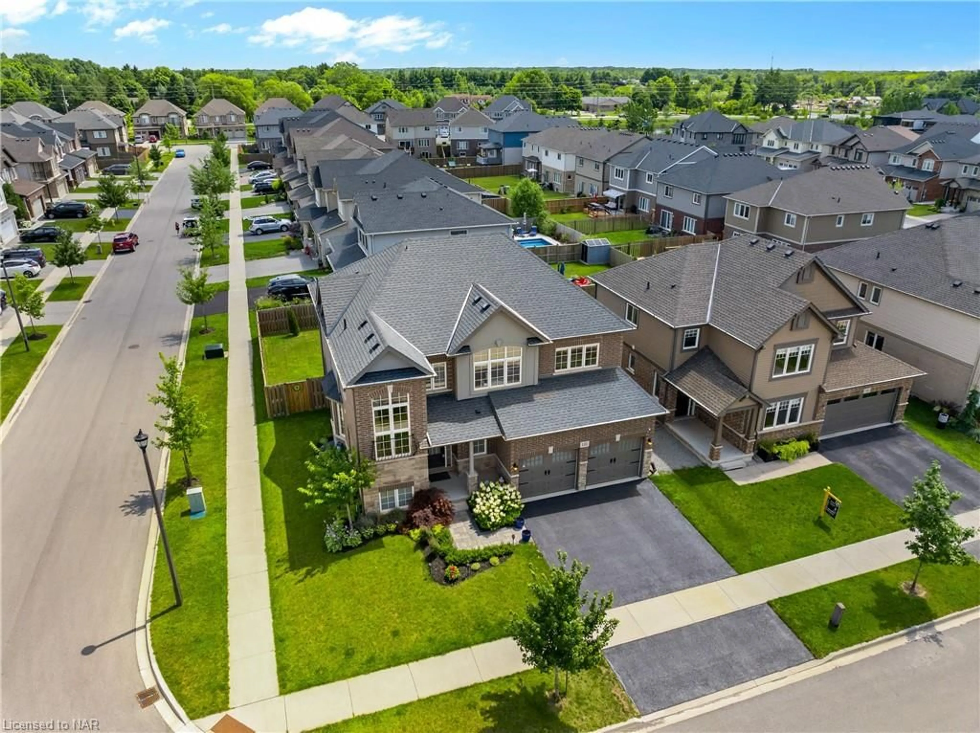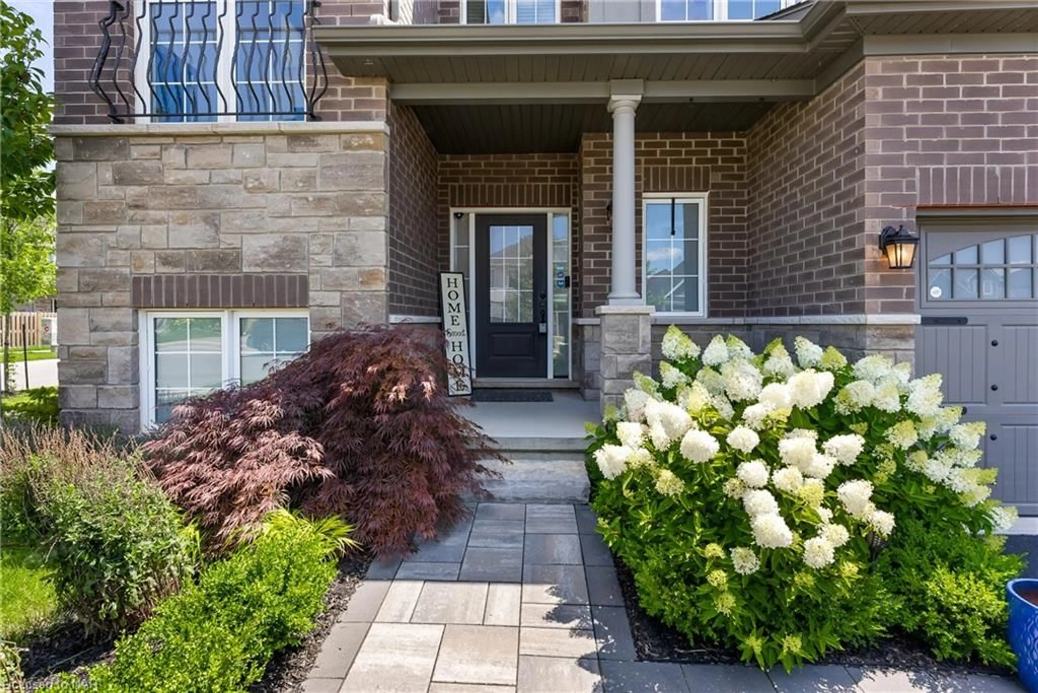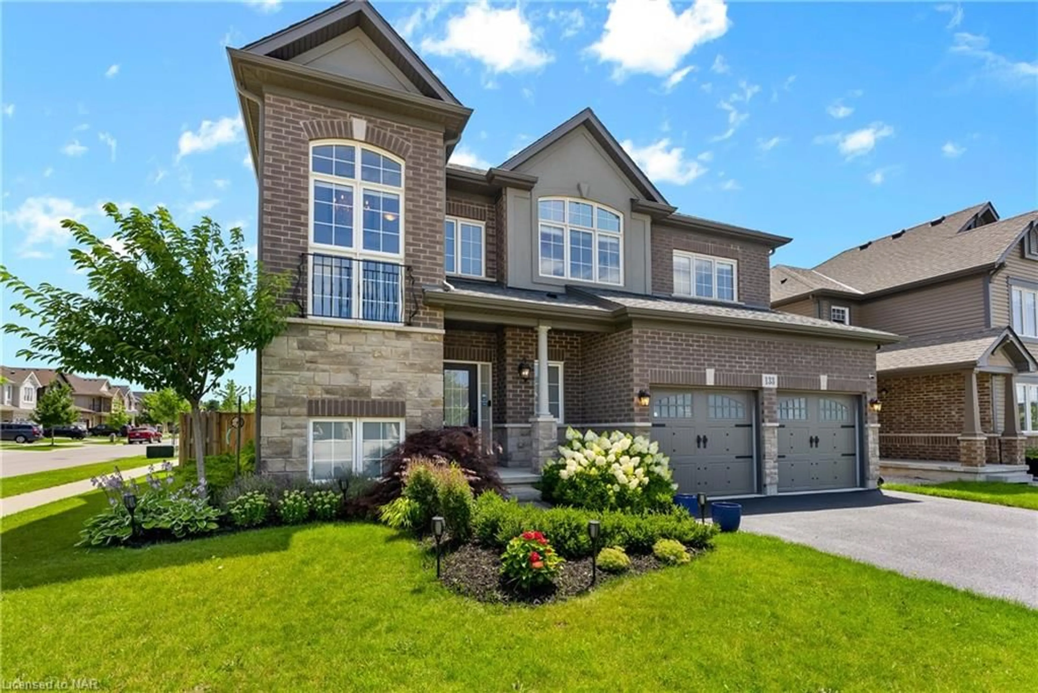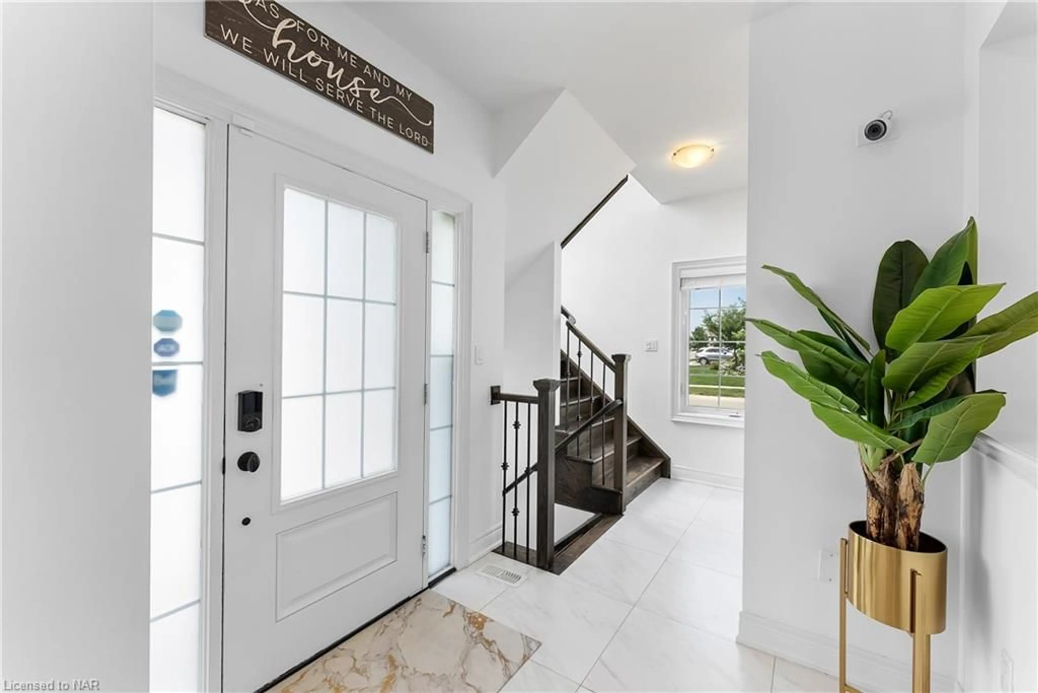133 Lametti Dr, Fonthill, Ontario L0S 1E6
Contact us about this property
Highlights
Estimated valueThis is the price Wahi expects this property to sell for.
The calculation is powered by our Instant Home Value Estimate, which uses current market and property price trends to estimate your home’s value with a 90% accuracy rate.Not available
Price/Sqft$398/sqft
Monthly cost
Open Calculator
Description
This stunning two-story home by Mountainview Homes offers unbeatable value in the neighborhood, boasting a premium 56-foot wide lot, a walk-up basement with in-law suite potential, and a spacious, blank-slate backyard ready to become your dream oasis. Situated on a large lot with exceptional curb appeal, this home provides the ideal combination of space, upgrades, and location. The main floor features a timeless layout, including a formal dining room and an open-concept living area complete with a cozy gas fireplace. The eat-in kitchen is fully upgraded, showcasing hard surface countertops, extended cabinetry, a stylish backsplash, and a spacious walk-in pantry, making it perfect for growing families. A convenient stop-and-drop area off the garage entry includes built-in hooks and shelving, offering easy organization for everyday essentials like shoes and backpacks.Upstairs, four generously sized bedrooms, a versatile loft, and three full bathrooms—each with hard surface counters—provide plenty of room for family and guests. Elegant oak stairs, large windows that bathe the space in natural light, upgraded modern light fixtures, and carpet-free flooring elevate the home’s style and functionality. The second-floor laundry room comes with upgraded cabinetry and extra storage for convenience. The unfinished basement, complete with a walk-up to the garage, offers tremendous potential for a future accessory apartment or custom space to suit your needs. Located in the heart of Fonthill's desirable new subdivision, this home is within walking distance to local amenities and is surrounded by golf courses, farmers' markets, trails, and top-rated schools, making it the perfect place for families to thrive.
Property Details
Interior
Features
Main Floor
Eat-in Kitchen
5.87 x 5.41Pantry
Dining Room
4.75 x 3.38Bathroom
2-Piece
Living Room
5.87 x 4.27Exterior
Features
Parking
Garage spaces 2
Garage type -
Other parking spaces 4
Total parking spaces 6
Property History
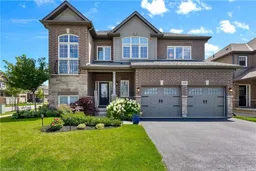 43
43